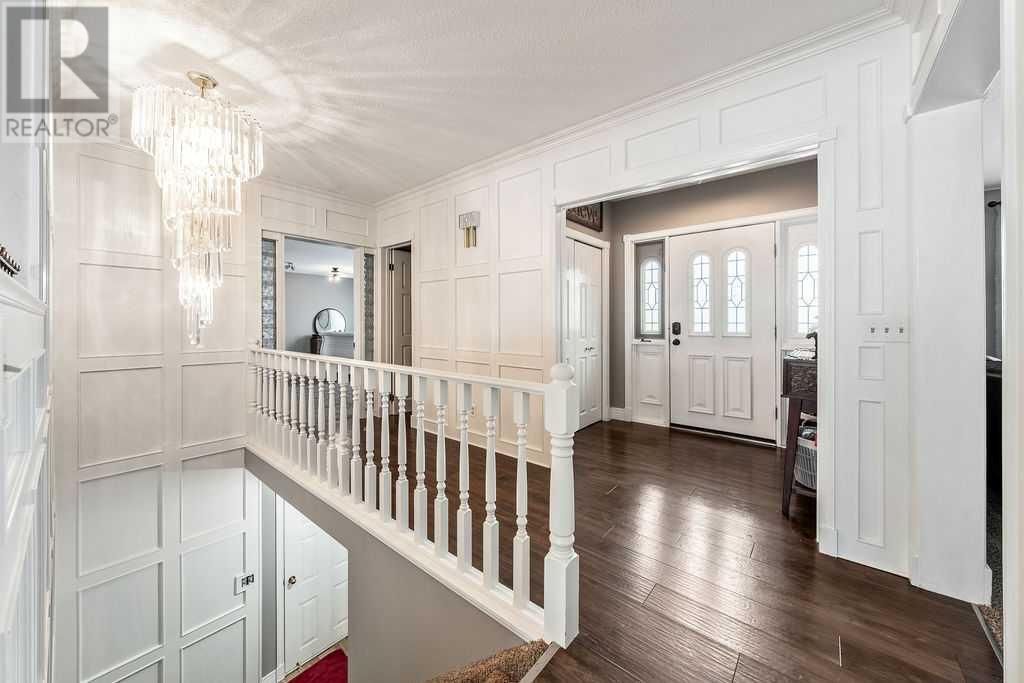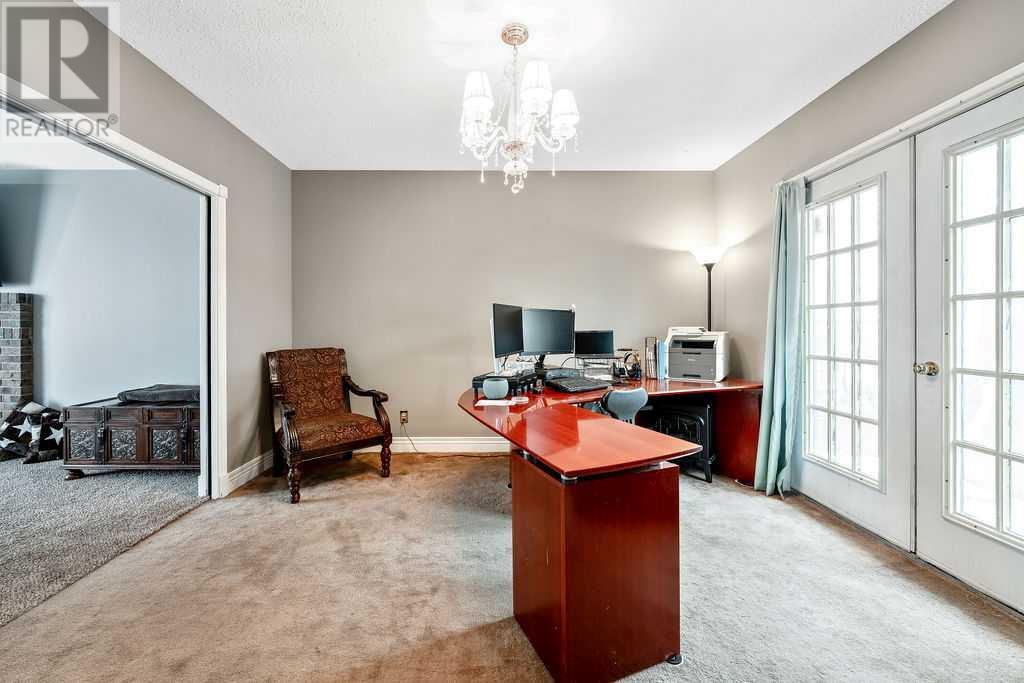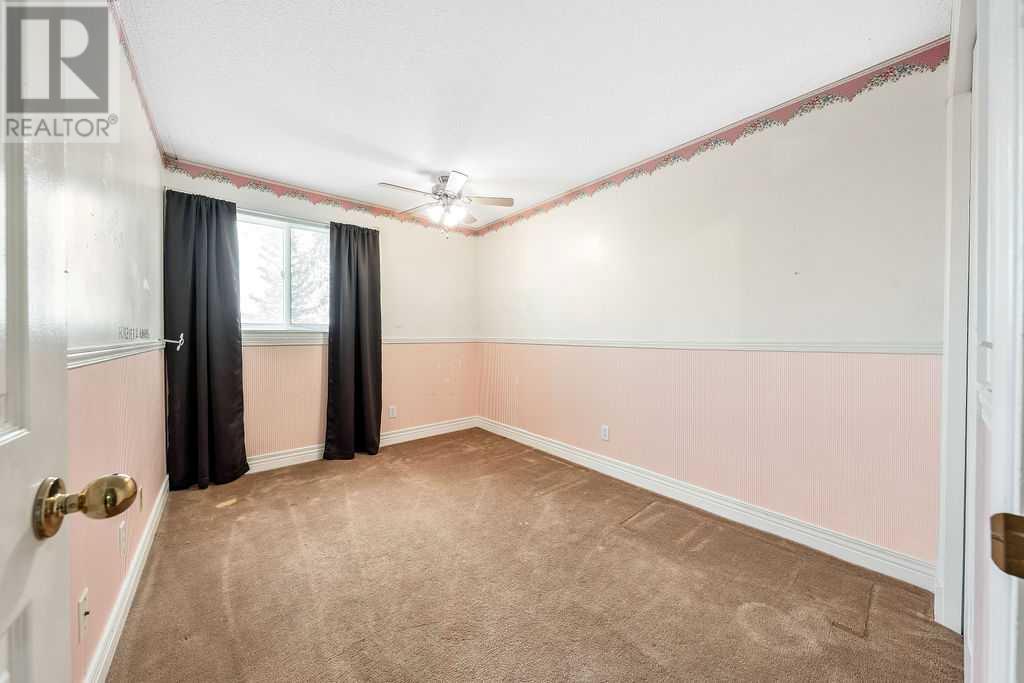4 Bedroom
4 Bathroom
1619 sqft
Bungalow
Fireplace
None
$549,000
Welcome to 701 9th Street SE! An executive bungalow with great curb appeal, in Emerson Lake Estates, and right across from Emerson Lake. This 1619sqft bungalow has 4 bedrooms, 4 bathrooms, a double attached garage, and a large private back yard with a great deck. The main level is home to the massive primary bedroom, 2 bathrooms, living room, dining room, den, breakfast nook and kitchen. The basement has 3 other bedrooms and 2 bathrooms, laundry, storage and flex room. Opportunities to purchase on this street don't come up that often! Come and see if this property is right for you! Emerson Lake has fishing in the summer, and ice fishing and skating in the winter. It also has a great little toboggan hill. You are also close to schools, walk/bike paths and playgrounds. (id:51438)
Property Details
|
MLS® Number
|
A2174906 |
|
Property Type
|
Single Family |
|
Community Name
|
Emerson Lake Estates |
|
AmenitiesNearBy
|
Golf Course, Park, Playground, Recreation Nearby, Schools, Shopping, Water Nearby |
|
CommunityFeatures
|
Golf Course Development, Lake Privileges |
|
Features
|
Back Lane |
|
ParkingSpaceTotal
|
4 |
|
Plan
|
8111747 |
|
Structure
|
Deck |
Building
|
BathroomTotal
|
4 |
|
BedroomsAboveGround
|
1 |
|
BedroomsBelowGround
|
3 |
|
BedroomsTotal
|
4 |
|
Appliances
|
Washer, Refrigerator, Dishwasher, Stove, Dryer |
|
ArchitecturalStyle
|
Bungalow |
|
BasementDevelopment
|
Finished |
|
BasementType
|
Full (finished) |
|
ConstructedDate
|
1988 |
|
ConstructionMaterial
|
Wood Frame |
|
ConstructionStyleAttachment
|
Detached |
|
CoolingType
|
None |
|
ExteriorFinish
|
Brick, Stucco |
|
FireplacePresent
|
Yes |
|
FireplaceTotal
|
2 |
|
FlooringType
|
Carpeted, Vinyl Plank |
|
FoundationType
|
Wood |
|
HalfBathTotal
|
1 |
|
StoriesTotal
|
1 |
|
SizeInterior
|
1619 Sqft |
|
TotalFinishedArea
|
1619 Sqft |
|
Type
|
House |
Parking
Land
|
Acreage
|
No |
|
FenceType
|
Fence |
|
LandAmenities
|
Golf Course, Park, Playground, Recreation Nearby, Schools, Shopping, Water Nearby |
|
SizeDepth
|
30.45 M |
|
SizeFrontage
|
19.81 M |
|
SizeIrregular
|
604.00 |
|
SizeTotal
|
604 M2|4,051 - 7,250 Sqft |
|
SizeTotalText
|
604 M2|4,051 - 7,250 Sqft |
|
ZoningDescription
|
Tnd |
Rooms
| Level |
Type |
Length |
Width |
Dimensions |
|
Basement |
Bedroom |
|
|
11.33 Ft x 12.58 Ft |
|
Basement |
Bedroom |
|
|
8.67 Ft x 11.58 Ft |
|
Basement |
Bedroom |
|
|
8.58 Ft x 9.33 Ft |
|
Basement |
Other |
|
|
8.50 Ft x 19.17 Ft |
|
Basement |
Laundry Room |
|
|
5.00 Ft x 8.08 Ft |
|
Basement |
3pc Bathroom |
|
|
.00 Ft x .00 Ft |
|
Basement |
3pc Bathroom |
|
|
.00 Ft x .00 Ft |
|
Main Level |
Other |
|
|
5.00 Ft x 7.17 Ft |
|
Main Level |
Living Room |
|
|
16.00 Ft x 17.67 Ft |
|
Main Level |
Den |
|
|
11.33 Ft x 12.58 Ft |
|
Main Level |
Breakfast |
|
|
8.00 Ft x 9.75 Ft |
|
Main Level |
Kitchen |
|
|
8.50 Ft x 10.67 Ft |
|
Main Level |
Dining Room |
|
|
10.67 Ft x 12.33 Ft |
|
Main Level |
Primary Bedroom |
|
|
17.75 Ft x 21.67 Ft |
|
Main Level |
3pc Bathroom |
|
|
.00 Ft x .00 Ft |
|
Main Level |
2pc Bathroom |
|
|
.00 Ft x .00 Ft |
https://www.realtor.ca/real-estate/27581517/701-9-street-se-high-river-emerson-lake-estates




































