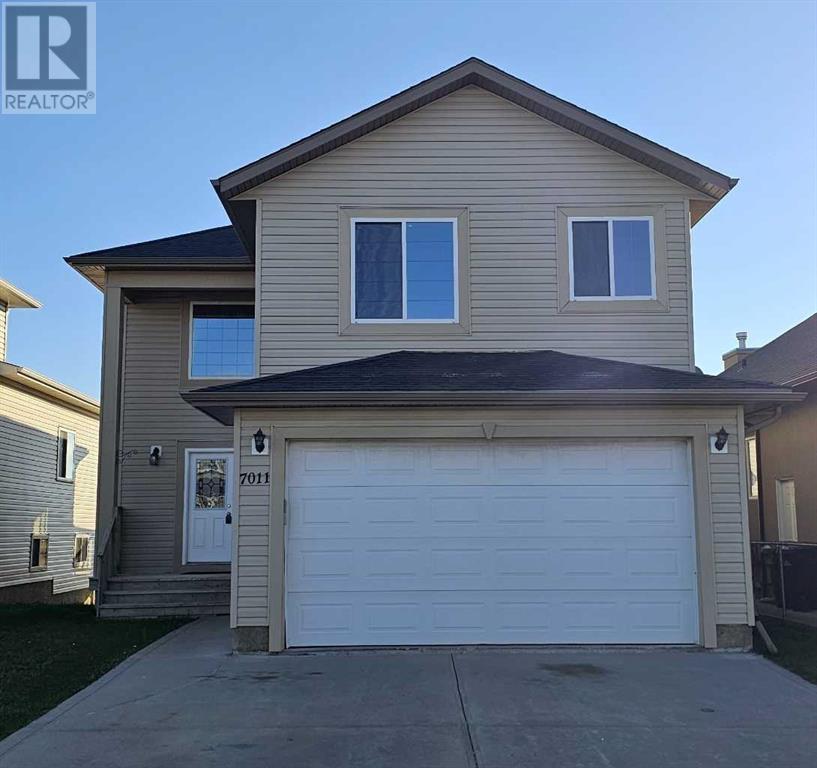5 Bedroom
3 Bathroom
1710 sqft
None
Forced Air
Lawn
$422,000
Click brochure link for more details** Discover this incredible property with a walkout basement that backs onto a dog park in the desirable west end of Camrose. Perfectly positioned near shopping, scenic trails, and a golf course, this home is an ideal choice for those who love convenience and outdoor activities.The main floor features a generous kitchen complete with a large island, ample cabinetry, and impressive 9' ceilings. The expansive dining area flows seamlessly into a bright and inviting living room, creating a perfect open-concept layout that’s great for entertaining family and friends. You'll also find two bedrooms and a stylish 4-piece bathroom on this level.Head upstairs to the spacious primary suite, boasting an impressive walk-in closet and a luxurious en suite featuring both a walk-in shower and a soaking tub designed for two. Conveniently, the laundry area is discreetly located just inside the garage entrance.The double attached garage is 24' deep, accommodating larger vehicles with ease, including extended cabs. The walkout basement is filled with natural light and provides the option for a kitchenette, complete with built-in electric stove hookups and a ready-to-use sink. This level also includes two bedrooms and a spacious living area that overlooks the dog park, ensuring privacy with no rear neighbors. (id:51438)
Property Details
|
MLS® Number
|
A2175874 |
|
Property Type
|
Single Family |
|
Neigbourhood
|
Cascades |
|
Community Name
|
Cascades |
|
Features
|
See Remarks, Other |
|
ParkingSpaceTotal
|
4 |
|
Plan
|
0929038 |
|
Structure
|
Deck |
Building
|
BathroomTotal
|
3 |
|
BedroomsAboveGround
|
3 |
|
BedroomsBelowGround
|
2 |
|
BedroomsTotal
|
5 |
|
Appliances
|
See Remarks |
|
BasementDevelopment
|
Finished |
|
BasementType
|
Full (finished) |
|
ConstructedDate
|
2014 |
|
ConstructionMaterial
|
Poured Concrete |
|
ConstructionStyleAttachment
|
Detached |
|
CoolingType
|
None |
|
ExteriorFinish
|
Concrete |
|
FlooringType
|
Carpeted |
|
FoundationType
|
Poured Concrete |
|
HeatingType
|
Forced Air |
|
StoriesTotal
|
2 |
|
SizeInterior
|
1710 Sqft |
|
TotalFinishedArea
|
1710 Sqft |
|
Type
|
House |
Parking
Land
|
Acreage
|
No |
|
FenceType
|
Not Fenced |
|
LandscapeFeatures
|
Lawn |
|
SizeFrontage
|
12.19 M |
|
SizeIrregular
|
4400.00 |
|
SizeTotal
|
4400 Sqft|4,051 - 7,250 Sqft |
|
SizeTotalText
|
4400 Sqft|4,051 - 7,250 Sqft |
|
ZoningDescription
|
R2 |
Rooms
| Level |
Type |
Length |
Width |
Dimensions |
|
Basement |
Bedroom |
|
|
9.58 Ft x 13.58 Ft |
|
Basement |
4pc Bathroom |
|
|
Measurements not available |
|
Lower Level |
Bedroom |
|
|
9.58 Ft x 12.58 Ft |
|
Main Level |
Bedroom |
|
|
19.50 Ft x 11.42 Ft |
|
Main Level |
Bedroom |
|
|
13.00 Ft x 9.00 Ft |
|
Main Level |
4pc Bathroom |
|
|
Measurements not available |
|
Upper Level |
Primary Bedroom |
|
|
12.33 Ft x 18.42 Ft |
|
Upper Level |
4pc Bathroom |
|
|
Measurements not available |
https://www.realtor.ca/real-estate/27589613/7011-49a-avenue-camrose-cascades


































