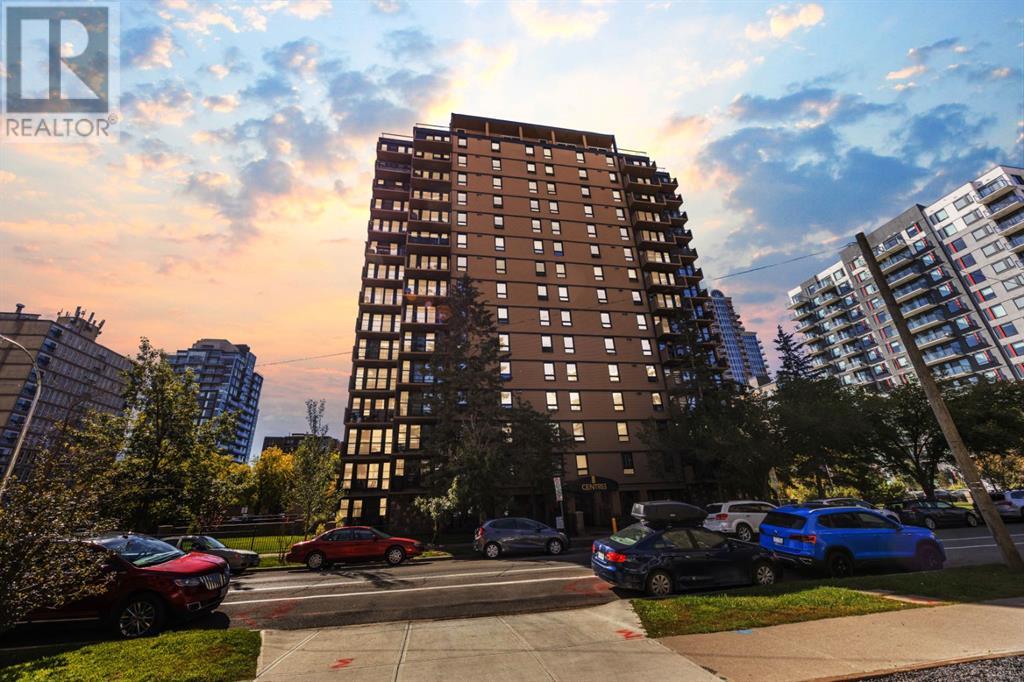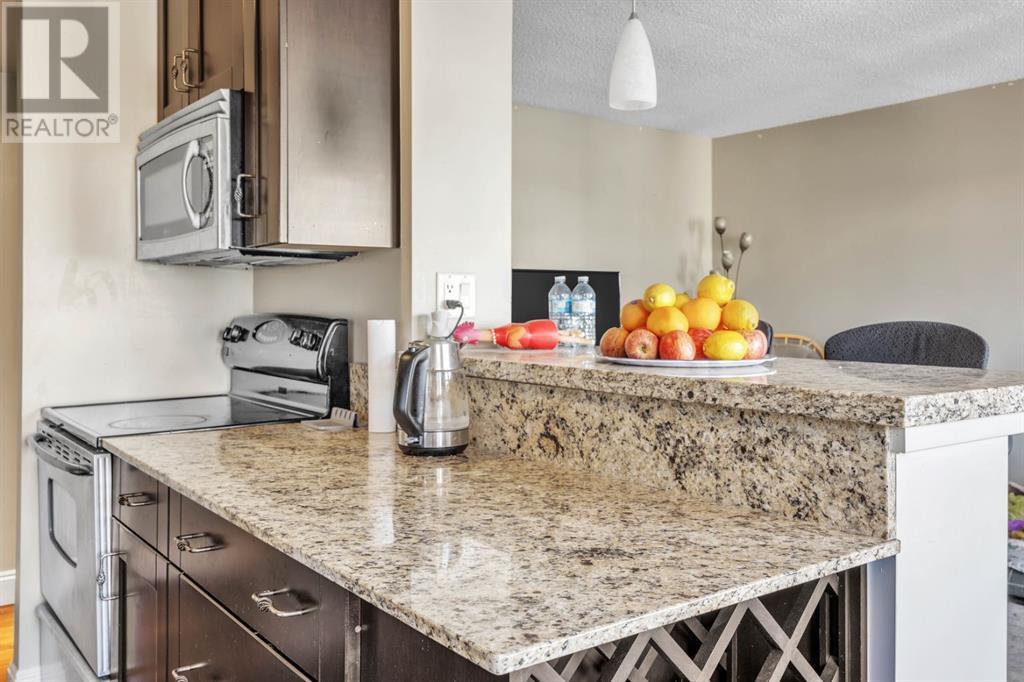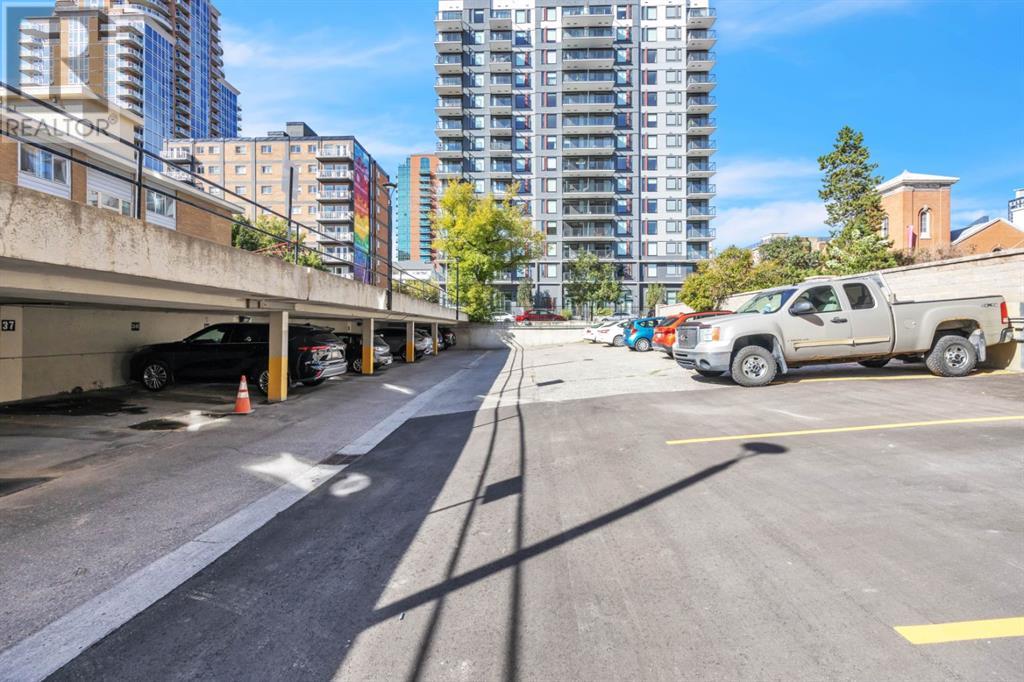703, 733 14th Avenue Sw Calgary, Alberta T2R 0N3
$305,000Maintenance, Common Area Maintenance, Electricity, Heat, Insurance, Property Management, Reserve Fund Contributions, Sewer, Waste Removal, Water
$683.32 Monthly
Maintenance, Common Area Maintenance, Electricity, Heat, Insurance, Property Management, Reserve Fund Contributions, Sewer, Waste Removal, Water
$683.32 MonthlyWelcome to this sophisticated Pet-Friendly 7th-floor, 2-bedroom condo in the heart of the Beltline, just moments away from the lively 17th Ave Entertainment District. This stylish home boasts a custom kitchen with stainless steel appliances, granite countertops, and plenty of storage space. The open layout seamlessly connects the kitchen to the great room, providing a perfect relaxing setting while taking in stunning city skyline views. The primary bedroom features a trendy accent wall, and the main bathroom complements the home's elegant finishes. A second bedroom offers versatility for guests or as a home office. Additional highlights include a private north-facing balcony, in-suite laundry, and extra storage. Enjoy the convenience of being close to Calgary’s historic sites, restaurants, cafés, and an extensive network of urban pathways and bike lanes. (id:51438)
Property Details
| MLS® Number | A2175482 |
| Property Type | Single Family |
| Community Name | Beltline |
| AmenitiesNearBy | Park, Playground, Schools, Shopping |
| CommunityFeatures | Pets Allowed With Restrictions |
| Features | Parking |
| ParkingSpaceTotal | 1 |
| Plan | 0614645 |
Building
| BathroomTotal | 1 |
| BedroomsAboveGround | 2 |
| BedroomsTotal | 2 |
| Amenities | Exercise Centre, Laundry Facility |
| Appliances | Refrigerator, Oven - Electric, Dishwasher, Stove, Microwave, Window Coverings, Washer & Dryer |
| ArchitecturalStyle | High Rise |
| BasementType | None |
| ConstructedDate | 1969 |
| ConstructionMaterial | Poured Concrete |
| ConstructionStyleAttachment | Attached |
| CoolingType | None |
| ExteriorFinish | Concrete |
| FlooringType | Carpeted, Ceramic Tile, Hardwood |
| FoundationType | Poured Concrete |
| HeatingFuel | Natural Gas |
| HeatingType | Baseboard Heaters |
| StoriesTotal | 16 |
| SizeInterior | 818 Sqft |
| TotalFinishedArea | 818 Sqft |
| Type | Apartment |
Land
| Acreage | No |
| LandAmenities | Park, Playground, Schools, Shopping |
| SizeTotalText | Unknown |
| ZoningDescription | Cc-mh |
Rooms
| Level | Type | Length | Width | Dimensions |
|---|---|---|---|---|
| Main Level | 4pc Bathroom | 5.33 Ft x 9.83 Ft | ||
| Main Level | Dining Room | 7.25 Ft x 7.58 Ft | ||
| Main Level | Living Room | 18.83 Ft x 12.67 Ft | ||
| Main Level | Bedroom | 10.67 Ft x 9.75 Ft | ||
| Main Level | Kitchen | 7.75 Ft x 7.50 Ft | ||
| Main Level | Primary Bedroom | 12.42 Ft x 13.00 Ft |
https://www.realtor.ca/real-estate/27582692/703-733-14th-avenue-sw-calgary-beltline
Interested?
Contact us for more information

































