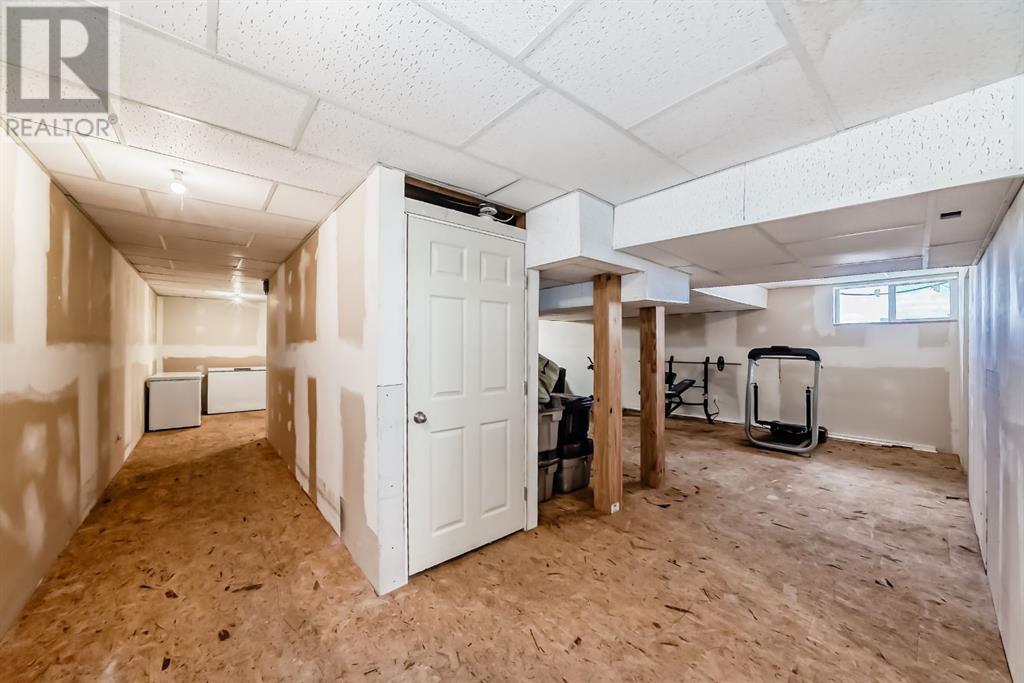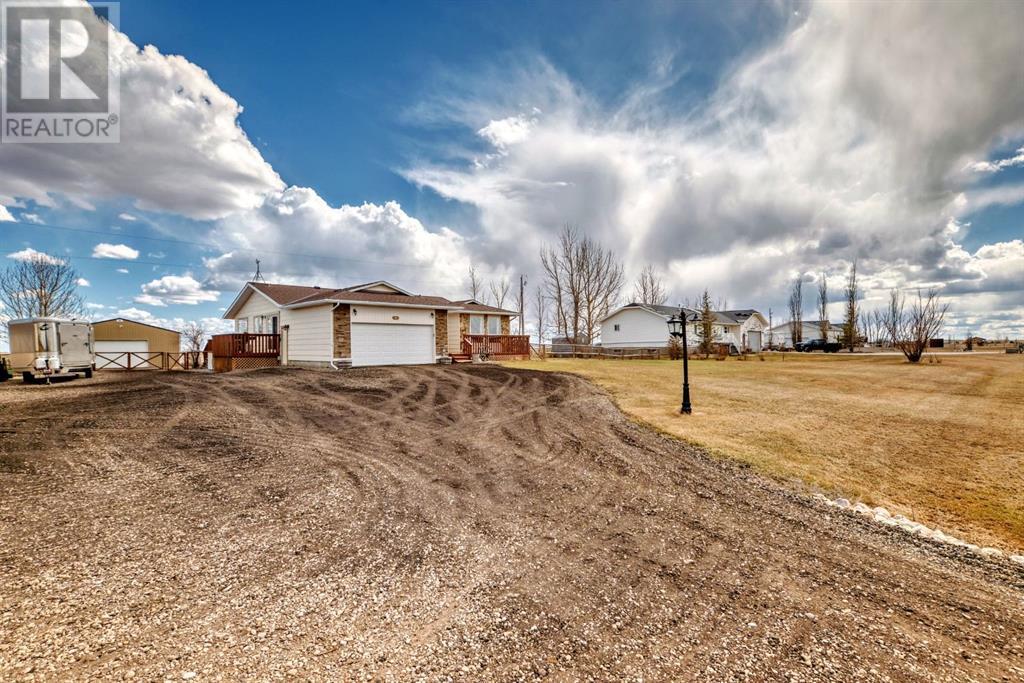4 Bedroom
2 Bathroom
1,416 ft2
Bungalow
Fireplace
Central Air Conditioning
Forced Air
Acreage
Landscaped
$749,900
Welcome to this lovely bungalow situated on 1.17 acres in the hamlet of Dalroy in Wheatland County. This home is complete with a double 21x21 attached garage, as well as a 34x46 shop with radiant heat. The house has a lovely floor plan with 3 large bedrooms on the main. The primary will accommodate king furniture and features a 3 piece bath. The kitchen is a cooks dream with loads of cupboards and counter space, and a nice dining area. The lovely living room has a corner fireplace for those cozy movie nights. There is also main floor laundry and a 4 piece bath. The lower is partially finished with another bedroom (window not egress to todays code), family room, flex room and just waiting your finishing touches. There is also a rough in for a bathroom. The east fenced yard is awesome and leads you to your shop. There is a front west viranda, as well as 2 other decks for you to enjoy your summer days on. This home is a must see!! (id:51438)
Property Details
|
MLS® Number
|
A2211271 |
|
Property Type
|
Single Family |
|
Features
|
Other, Pvc Window, Closet Organizers, Level |
|
Parking Space Total
|
10 |
|
Plan
|
0310060 |
|
Structure
|
Deck |
Building
|
Bathroom Total
|
2 |
|
Bedrooms Above Ground
|
3 |
|
Bedrooms Below Ground
|
1 |
|
Bedrooms Total
|
4 |
|
Appliances
|
Washer, Refrigerator, Dishwasher, Stove, Dryer, Microwave Range Hood Combo, Window Coverings, Garage Door Opener |
|
Architectural Style
|
Bungalow |
|
Basement Development
|
Partially Finished |
|
Basement Type
|
Full (partially Finished) |
|
Constructed Date
|
1979 |
|
Construction Material
|
Wood Frame |
|
Construction Style Attachment
|
Detached |
|
Cooling Type
|
Central Air Conditioning |
|
Fireplace Present
|
Yes |
|
Fireplace Total
|
1 |
|
Flooring Type
|
Carpeted, Ceramic Tile, Hardwood |
|
Foundation Type
|
Poured Concrete |
|
Heating Fuel
|
Natural Gas |
|
Heating Type
|
Forced Air |
|
Stories Total
|
1 |
|
Size Interior
|
1,416 Ft2 |
|
Total Finished Area
|
1415.9 Sqft |
|
Type
|
House |
Parking
Land
|
Acreage
|
Yes |
|
Fence Type
|
Fence |
|
Landscape Features
|
Landscaped |
|
Size Depth
|
106.67 M |
|
Size Frontage
|
44.25 M |
|
Size Irregular
|
1.17 |
|
Size Total
|
1.17 Ac|1 - 1.99 Acres |
|
Size Total Text
|
1.17 Ac|1 - 1.99 Acres |
|
Zoning Description
|
Hr |
Rooms
| Level |
Type |
Length |
Width |
Dimensions |
|
Basement |
Family Room |
|
|
21.42 Ft x 16.92 Ft |
|
Basement |
Other |
|
|
10.92 Ft x 25.17 Ft |
|
Basement |
Bedroom |
|
|
11.67 Ft x 19.08 Ft |
|
Basement |
Furnace |
|
|
8.33 Ft x 21.83 Ft |
|
Main Level |
Living Room |
|
|
14.17 Ft x 17.50 Ft |
|
Main Level |
Dining Room |
|
|
11.50 Ft x 9.92 Ft |
|
Main Level |
Other |
|
|
11.33 Ft x 16.42 Ft |
|
Main Level |
Other |
|
|
14.17 Ft x 5.58 Ft |
|
Main Level |
Primary Bedroom |
|
|
13.92 Ft x 11.08 Ft |
|
Main Level |
3pc Bathroom |
|
|
4.92 Ft x 7.42 Ft |
|
Main Level |
Bedroom |
|
|
9.58 Ft x 11.58 Ft |
|
Main Level |
4pc Bathroom |
|
|
7.00 Ft x 7.58 Ft |
|
Main Level |
Bedroom |
|
|
13.08 Ft x 9.00 Ft |
|
Main Level |
Laundry Room |
|
|
3.08 Ft x 4.83 Ft |
|
Main Level |
Workshop |
|
|
34.25 Ft x 46.25 Ft |
https://www.realtor.ca/real-estate/28159819/704-1-avenue-dalroy




















































