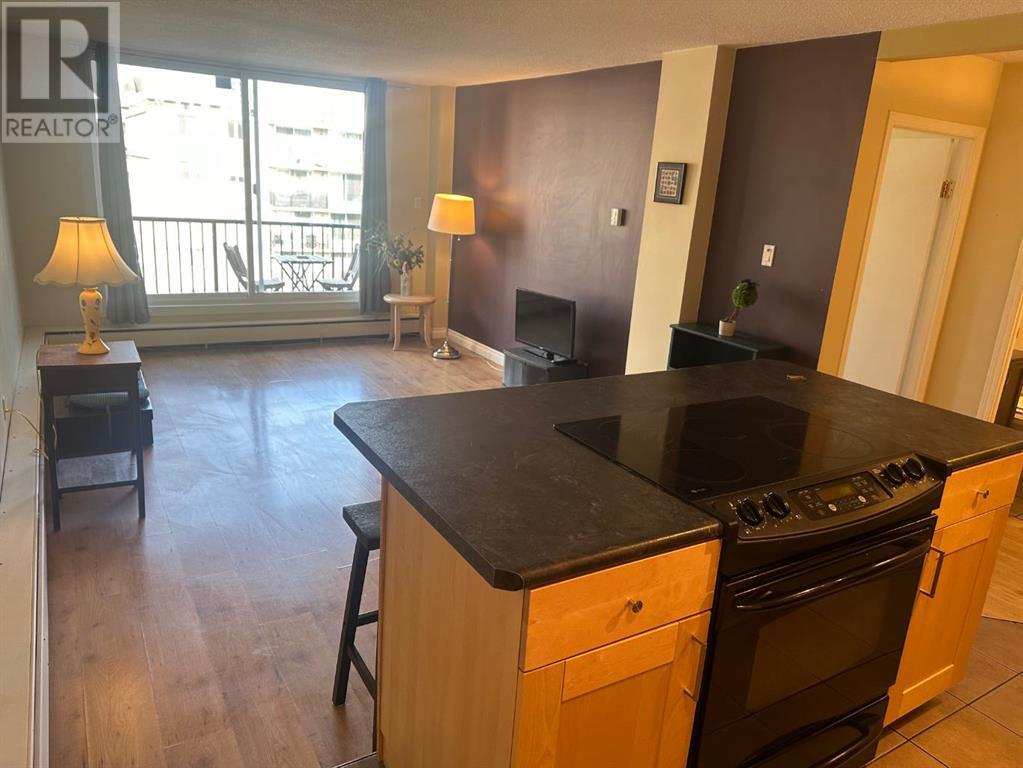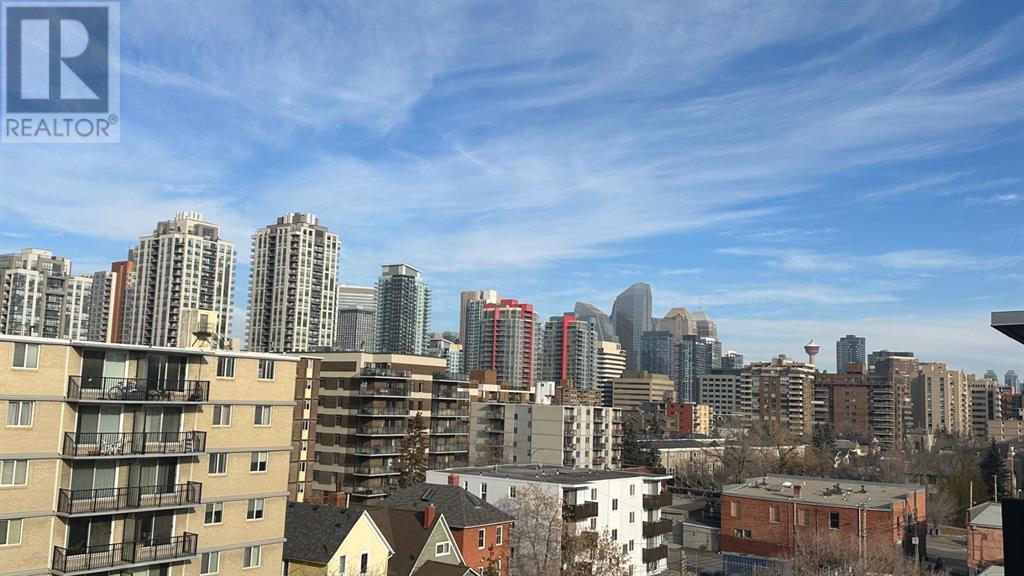705, 1236 15 Avenue Sw Calgary, Alberta T3C 0X5
$227,500Maintenance, Common Area Maintenance, Heat, Insurance, Interior Maintenance, Ground Maintenance, Property Management, Reserve Fund Contributions, Sewer, Waste Removal, Water
$507 Monthly
Maintenance, Common Area Maintenance, Heat, Insurance, Interior Maintenance, Ground Maintenance, Property Management, Reserve Fund Contributions, Sewer, Waste Removal, Water
$507 MonthlyUNDENIABLY THE MOST BEAUTIFUL PENTHOUSE IN THE BELTLINE priced under $250,000! With over 600 square feet of living space this stylish and modern one bedroom, one bathroom condo is a place you will love to call home!Renovated to create a bright and open living space that you will love! Entertain in the spacious living room while cooking dinner in your new gorgeous gourmet kitchen with its beautiful maple cabinets. Perhaps take it outside to the balcony to enjoy the stunning views of Calgary’s downtown skyline! The spacious bedroom features a walk large closet and even insuite laundry. Located literally steps away from the Good Earth Coffee Shop, the historic Kalamata Grocery Store and the Galaxy Diner, the location could not be better. Laminate hardwood and ceramic tile floors, and a parking stall complete the package! All this in a PET FRIENDLY building! This is the home you have been dreaming of! (id:51438)
Property Details
| MLS® Number | A2178260 |
| Property Type | Single Family |
| Neigbourhood | Connaught |
| Community Name | Beltline |
| AmenitiesNearBy | Playground, Shopping |
| CommunityFeatures | Pets Allowed With Restrictions |
| Features | See Remarks |
| ParkingSpaceTotal | 1 |
| Plan | 9911709 |
Building
| BathroomTotal | 1 |
| BedroomsAboveGround | 1 |
| BedroomsTotal | 1 |
| Amenities | Laundry Facility |
| Appliances | Washer, Refrigerator, Dishwasher, Stove, Microwave, Window Coverings |
| ArchitecturalStyle | High Rise |
| ConstructedDate | 1969 |
| ConstructionMaterial | Poured Concrete |
| ConstructionStyleAttachment | Attached |
| CoolingType | None |
| ExteriorFinish | Concrete |
| FlooringType | Ceramic Tile, Laminate |
| HeatingType | Hot Water |
| StoriesTotal | 7 |
| SizeInterior | 620 Sqft |
| TotalFinishedArea | 620 Sqft |
| Type | Apartment |
Land
| Acreage | No |
| LandAmenities | Playground, Shopping |
| SizeTotalText | Unknown |
| ZoningDescription | Cc-mh |
Rooms
| Level | Type | Length | Width | Dimensions |
|---|---|---|---|---|
| Main Level | Primary Bedroom | 4.60 M x 3.20 M | ||
| Main Level | Eat In Kitchen | 3.60 M x 2.10 M | ||
| Main Level | Dining Room | 2.30 M x 1.80 M | ||
| Main Level | Living Room | 4.00 M x 3.60 M | ||
| Main Level | 4pc Bathroom | 1.52 M x 2.43 M |
https://www.realtor.ca/real-estate/27642356/705-1236-15-avenue-sw-calgary-beltline
Interested?
Contact us for more information










