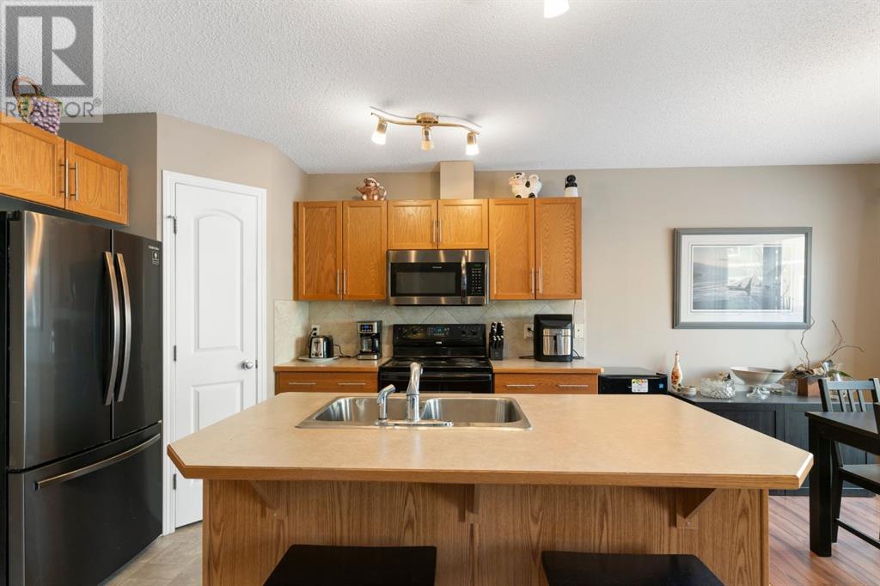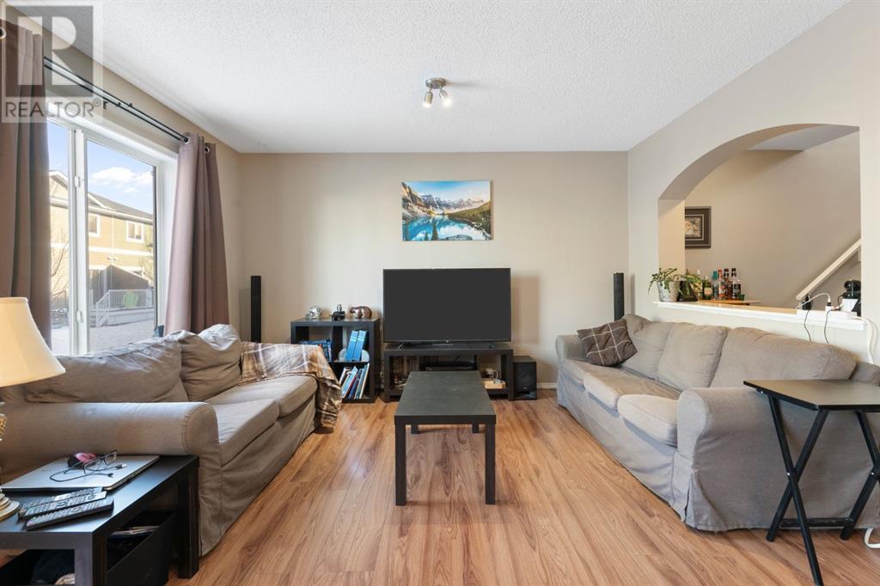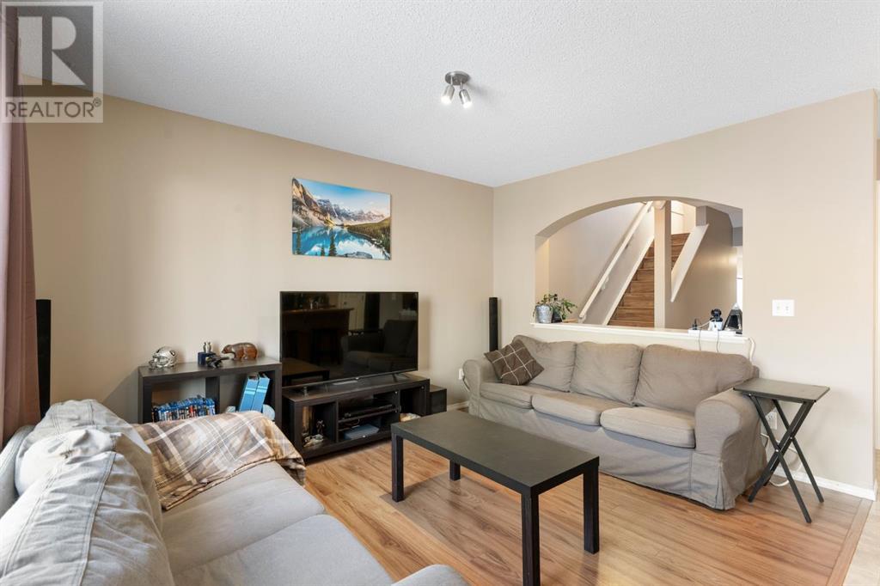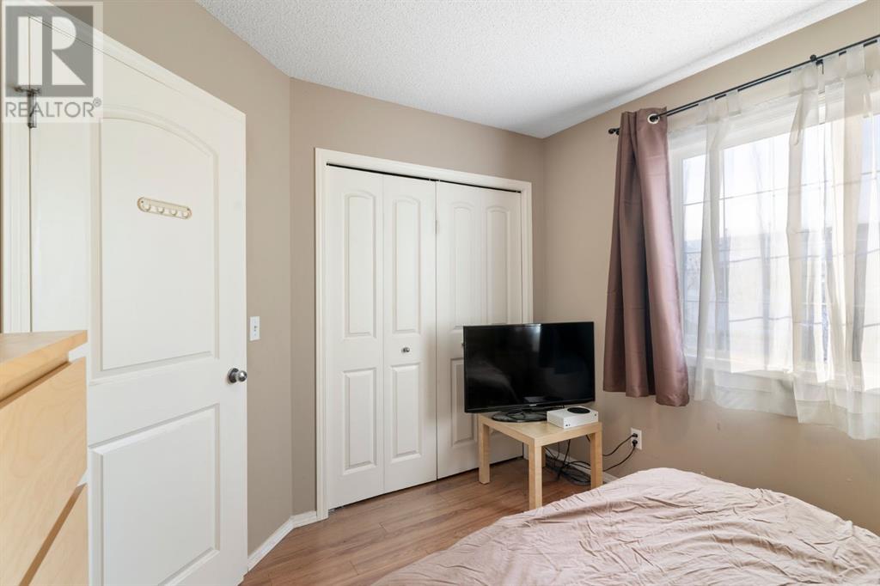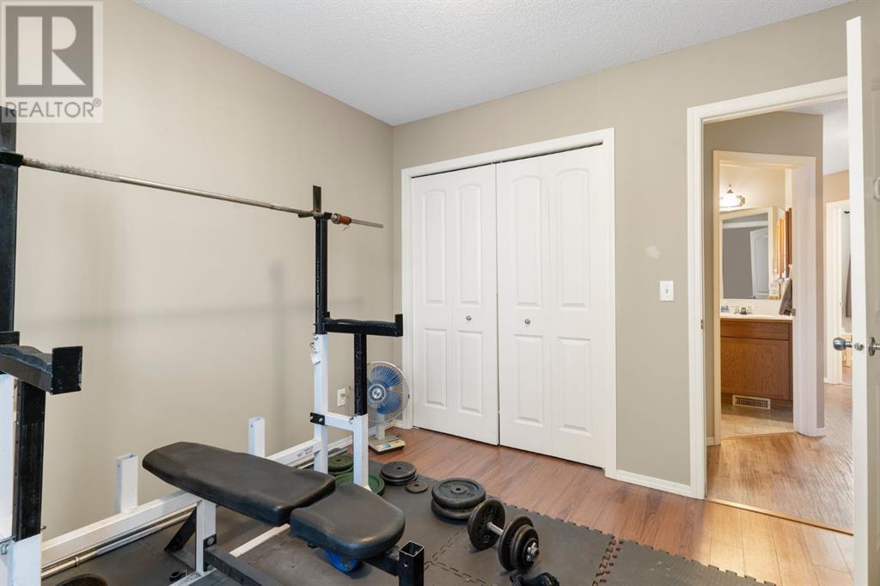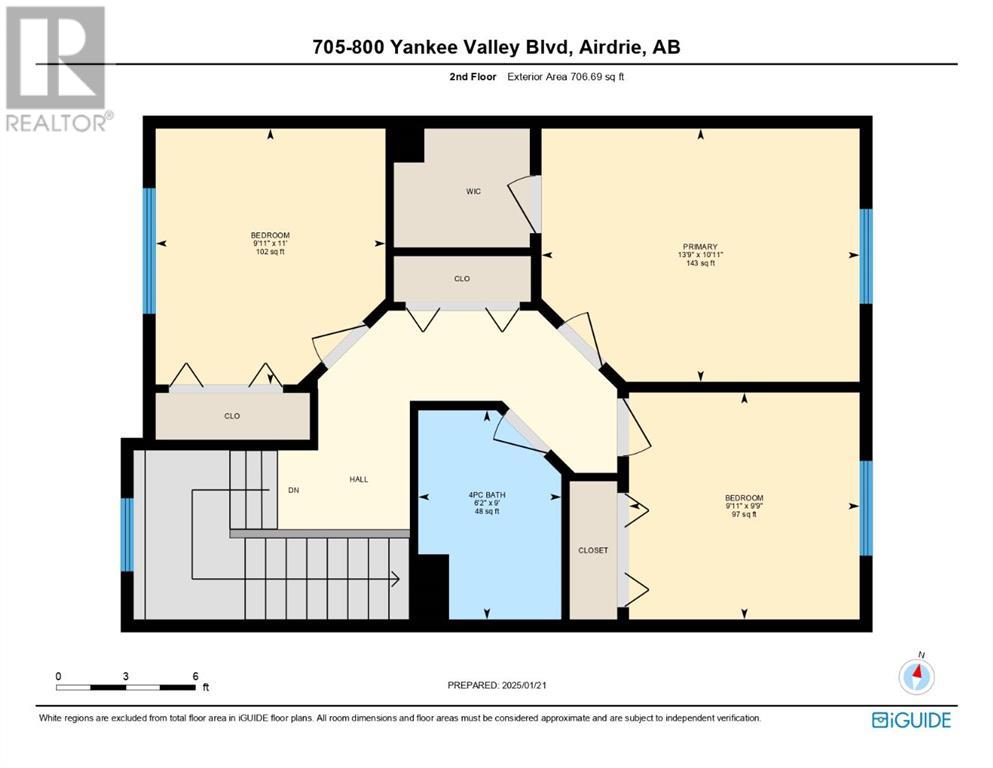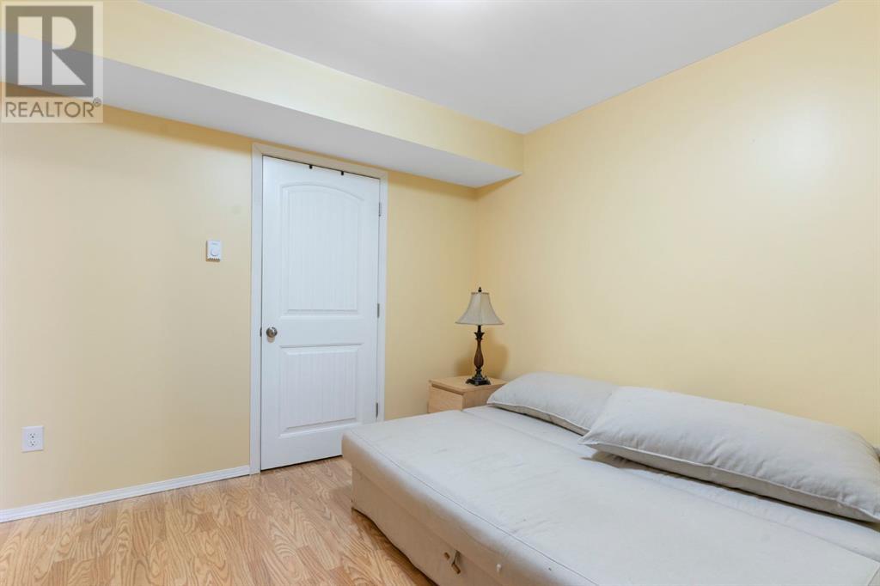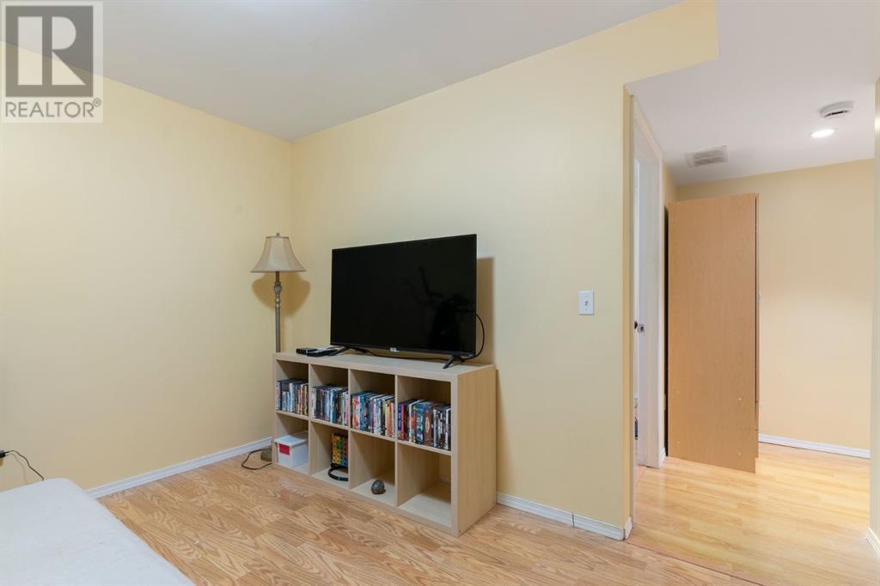705, 800 Yankee Valley Boulevard Se Airdrie, Alberta T4A 2L2
$414,900Maintenance, Common Area Maintenance, Insurance, Property Management, Reserve Fund Contributions, Waste Removal
$336.77 Monthly
Maintenance, Common Area Maintenance, Insurance, Property Management, Reserve Fund Contributions, Waste Removal
$336.77 MonthlyWelcome to this charming 2-story townhome in the desirable community of Yankee Valley Crossing in Airdrie. The main level features a modern kitchen with sleek black appliances, a convenient center island, and a corner pantry, all flowing seamlessly into the bright eat-in dining area and inviting living room with large windows that flood the space with natural light. From here, step out onto the back deck, perfect for outdoor entertaining. A 2-piece bathroom completes this level. Upstairs, you’ll find three spacious bedrooms, including a primary retreat with a walk-in closet, along with a shared 4-piece bathroom. The fully finished basement offers a versatile family room, an additional bedroom, a 3-piece bathroom, and a laundry area with storage space. An attached garage adds convenience, and the location is unbeatable, close to schools, shopping, and countless amenities. This home has everything you need. Don't miss your chance to see it today. (id:51438)
Property Details
| MLS® Number | A2187059 |
| Property Type | Single Family |
| Neigbourhood | Ravenswood |
| Community Name | Yankee Valley Crossing |
| AmenitiesNearBy | Schools, Shopping |
| CommunityFeatures | Pets Allowed With Restrictions |
| Features | Parking |
| ParkingSpaceTotal | 1 |
| Plan | 0512110 |
Building
| BathroomTotal | 3 |
| BedroomsAboveGround | 3 |
| BedroomsBelowGround | 1 |
| BedroomsTotal | 4 |
| Appliances | Washer, Refrigerator, Dishwasher, Stove, Dryer, Microwave, Window Coverings |
| BasementDevelopment | Finished |
| BasementType | Full (finished) |
| ConstructedDate | 2006 |
| ConstructionMaterial | Wood Frame |
| ConstructionStyleAttachment | Attached |
| CoolingType | None |
| ExteriorFinish | Vinyl Siding |
| FlooringType | Laminate, Linoleum |
| FoundationType | Poured Concrete |
| HalfBathTotal | 1 |
| HeatingType | Forced Air |
| StoriesTotal | 2 |
| SizeInterior | 1318.08 Sqft |
| TotalFinishedArea | 1318.08 Sqft |
| Type | Row / Townhouse |
Parking
| Attached Garage | 1 |
Land
| Acreage | No |
| FenceType | Not Fenced |
| LandAmenities | Schools, Shopping |
| LandscapeFeatures | Landscaped |
| SizeDepth | 26.82 M |
| SizeFrontage | 6.71 M |
| SizeIrregular | 181.00 |
| SizeTotal | 181 M2|0-4,050 Sqft |
| SizeTotalText | 181 M2|0-4,050 Sqft |
| ZoningDescription | Dc-5 |
Rooms
| Level | Type | Length | Width | Dimensions |
|---|---|---|---|---|
| Basement | 3pc Bathroom | 4.92 Ft x 6.92 Ft | ||
| Basement | Bedroom | 9.83 Ft x 7.92 Ft | ||
| Basement | Family Room | 9.92 Ft x 11.33 Ft | ||
| Basement | Furnace | 8.83 Ft x 6.92 Ft | ||
| Main Level | 2pc Bathroom | 6.50 Ft x 2.58 Ft | ||
| Main Level | Dining Room | 8.25 Ft x 6.00 Ft | ||
| Main Level | Kitchen | 11.58 Ft x 14.00 Ft | ||
| Main Level | Living Room | 12.92 Ft x 13.00 Ft | ||
| Upper Level | 4pc Bathroom | 9.00 Ft x 6.17 Ft | ||
| Upper Level | Bedroom | 11.00 Ft x 9.92 Ft | ||
| Upper Level | Bedroom | 9.75 Ft x 9.92 Ft | ||
| Upper Level | Primary Bedroom | 10.92 Ft x 13.75 Ft |
Interested?
Contact us for more information






