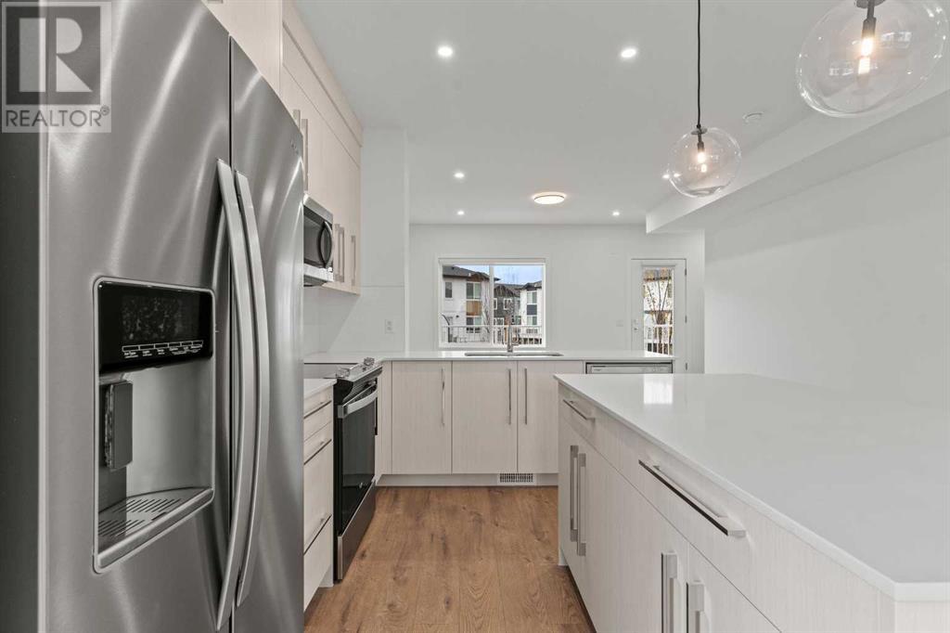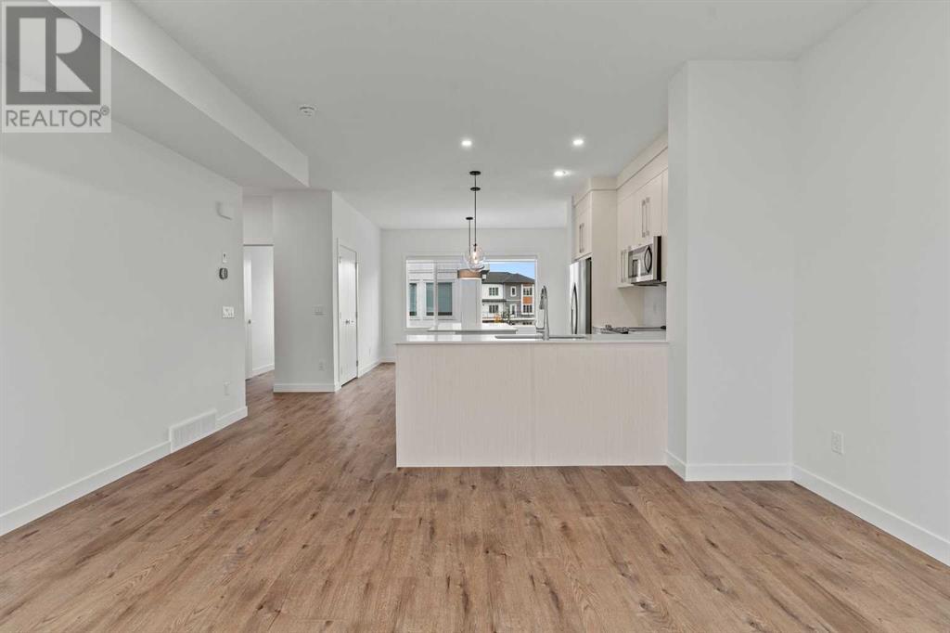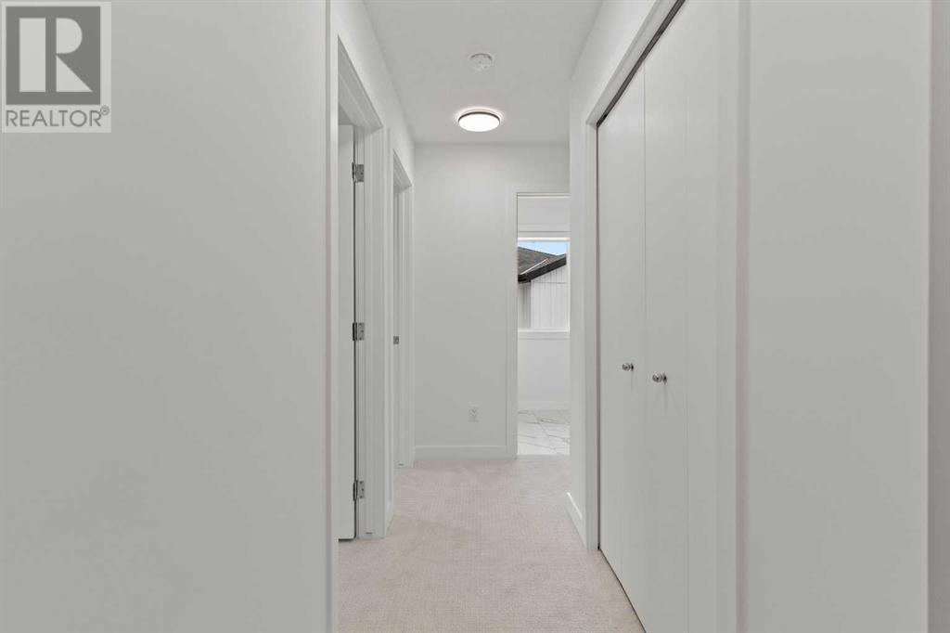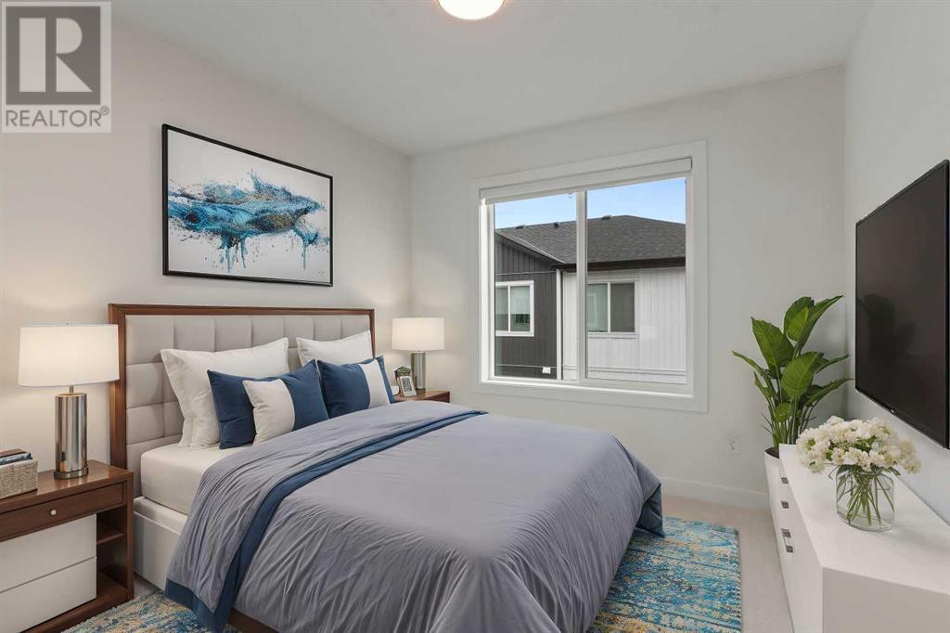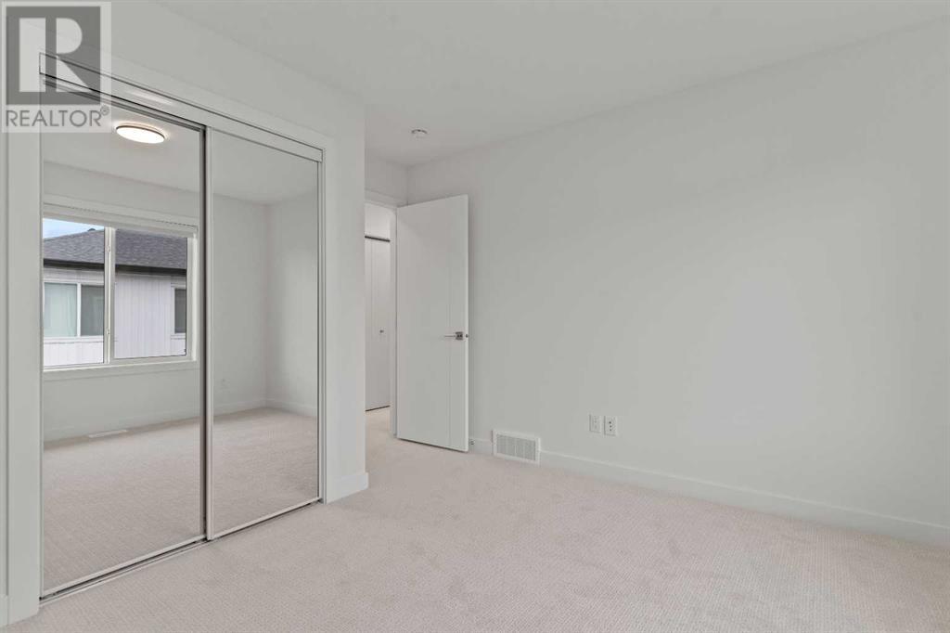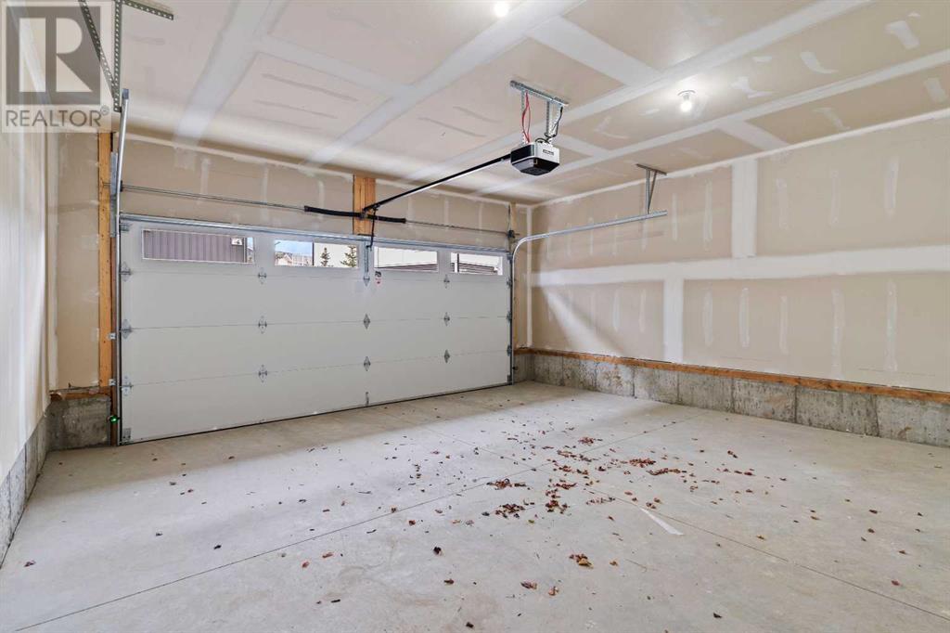706, 280 Chelsea Road Chestermere, Alberta T1X 0L3
$509,888Maintenance, Common Area Maintenance, Insurance, Ground Maintenance, Property Management, Reserve Fund Contributions, Waste Removal
$277.21 Monthly
Maintenance, Common Area Maintenance, Insurance, Ground Maintenance, Property Management, Reserve Fund Contributions, Waste Removal
$277.21 MonthlyOPEN HOUSE Sat Nov 9th 1:00pm-3:00pm & Mon Nov 11th 11:00am-1:00pm | BRAND NEW CORNER UNIT | FACING PARK & GREEN SPACE | LOW CONDO FEES | 20 MINS TO DOWNTOWN YYC | Welcome to this beautifully appointed 4-bedroom, 3.5-bathroom townhome by TRUMAN in the vibrant community of Chelsea, Chestermere. Offering care-free condo living with low fees, it’s just a short walk from Walmart, Costco, and restaurants in Belvedere SE Calgary. The open-concept main floor features vinyl plank flooring, large windows, and bright living and dining spaces. The gourmet kitchen boasts full-height cabinetry, quartz countertops, a central island, and stainless steel appliances with a water and ice dispenser. The living room opens to a large front balcony with a gas line, perfect for outdoor entertaining. A 2-piece powder room completes the main floor. Upstairs, the primary suite includes a walk-in closet and a 4-piece ensuite. Two additional bedrooms, a shared 4-piece bathroom, and upper-floor laundry with a full-sized Samsung washer and dryer complete this level. The lower level offers a guest bedroom or office, an oversized attached double garage with storage, and a mechanical room with a heat recovery ventilation (HRV) unit. Steps from major amenities and minutes from 17th Ave, Stoney Trail, and Downtown Calgary, this home offers exceptional living in a prime location. Don’t miss your chance to make it yours! (id:51438)
Property Details
| MLS® Number | A2172228 |
| Property Type | Single Family |
| Neigbourhood | Chelsea |
| Community Name | Chelsea_CH |
| AmenitiesNearBy | Park, Playground, Schools, Shopping, Water Nearby |
| CommunityFeatures | Lake Privileges, Pets Allowed |
| Features | Back Lane, No Animal Home, No Smoking Home, Gas Bbq Hookup, Parking |
| ParkingSpaceTotal | 2 |
| Plan | 2410994 |
Building
| BathroomTotal | 3 |
| BedroomsAboveGround | 4 |
| BedroomsTotal | 4 |
| Age | New Building |
| Appliances | Washer, Refrigerator, Range - Electric, Dishwasher, Dryer, Microwave Range Hood Combo, Garage Door Opener |
| BasementType | None |
| ConstructionMaterial | Wood Frame |
| ConstructionStyleAttachment | Attached |
| CoolingType | None |
| ExteriorFinish | Vinyl Siding |
| FlooringType | Carpeted, Vinyl Plank |
| FoundationType | Poured Concrete |
| HalfBathTotal | 1 |
| HeatingType | Forced Air |
| StoriesTotal | 3 |
| SizeInterior | 1705.69 Sqft |
| TotalFinishedArea | 1705.69 Sqft |
| Type | Row / Townhouse |
Parking
| Attached Garage | 2 |
Land
| Acreage | No |
| FenceType | Not Fenced |
| LandAmenities | Park, Playground, Schools, Shopping, Water Nearby |
| SizeTotalText | Unknown |
| ZoningDescription | M-g |
Rooms
| Level | Type | Length | Width | Dimensions |
|---|---|---|---|---|
| Second Level | 2pc Bathroom | 5.50 Ft x 9.25 Ft | ||
| Second Level | Dining Room | 13.25 Ft x 8.17 Ft | ||
| Second Level | Kitchen | 15.50 Ft x 12.33 Ft | ||
| Second Level | Living Room | 19.33 Ft x 12.58 Ft | ||
| Third Level | 4pc Bathroom | 5.58 Ft x 8.08 Ft | ||
| Third Level | 4pc Bathroom | 8.25 Ft x 5.08 Ft | ||
| Third Level | Bedroom | 11.50 Ft x 12.17 Ft | ||
| Third Level | Bedroom | 9.50 Ft x 12.08 Ft | ||
| Third Level | Primary Bedroom | 12.50 Ft x 14.58 Ft | ||
| Main Level | Bedroom | 11.17 Ft x 9.08 Ft | ||
| Main Level | Furnace | 8.75 Ft x 3.50 Ft |
https://www.realtor.ca/real-estate/27526776/706-280-chelsea-road-chestermere-chelseach
Interested?
Contact us for more information












