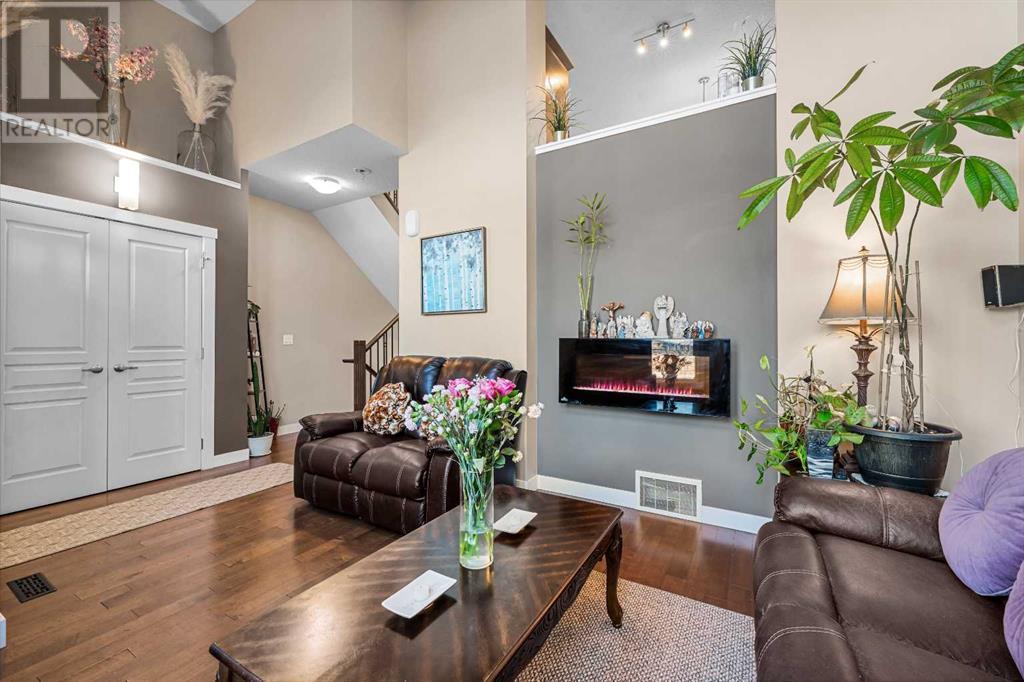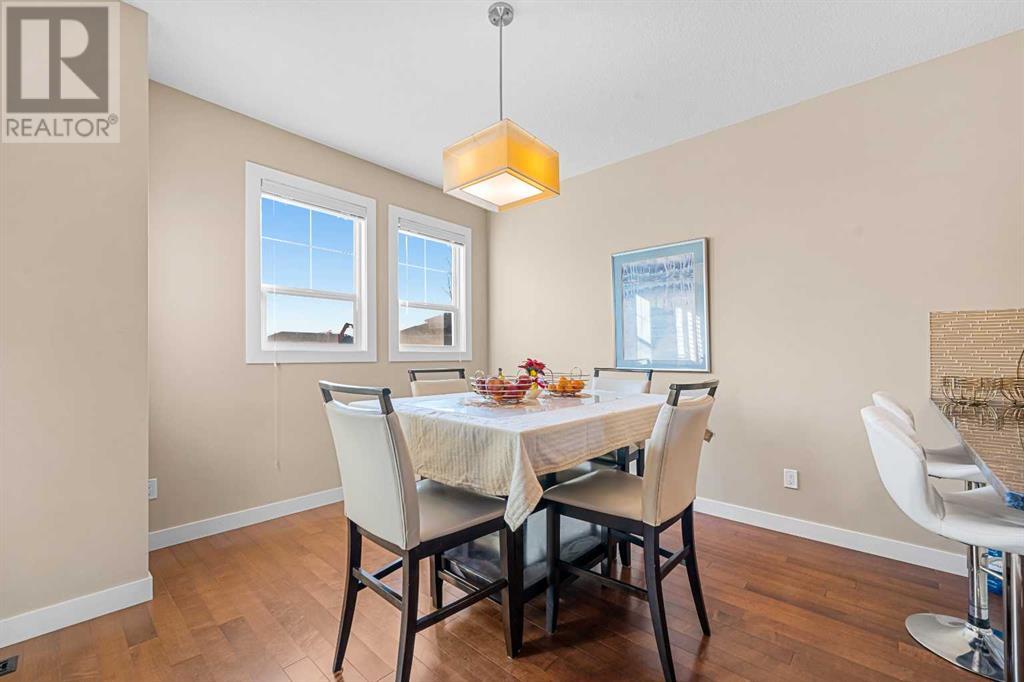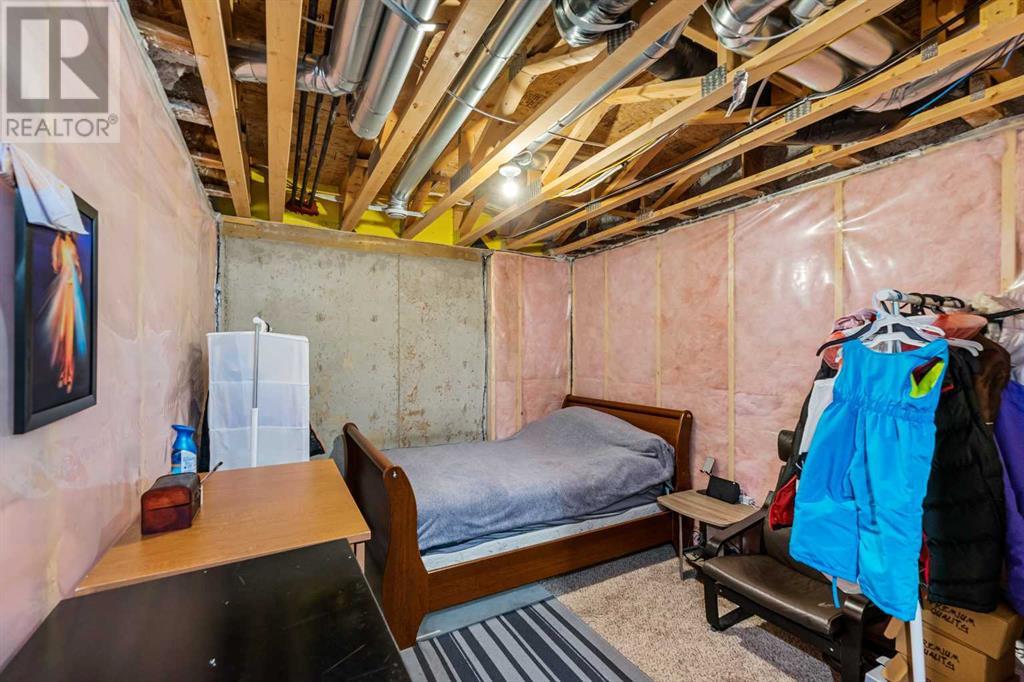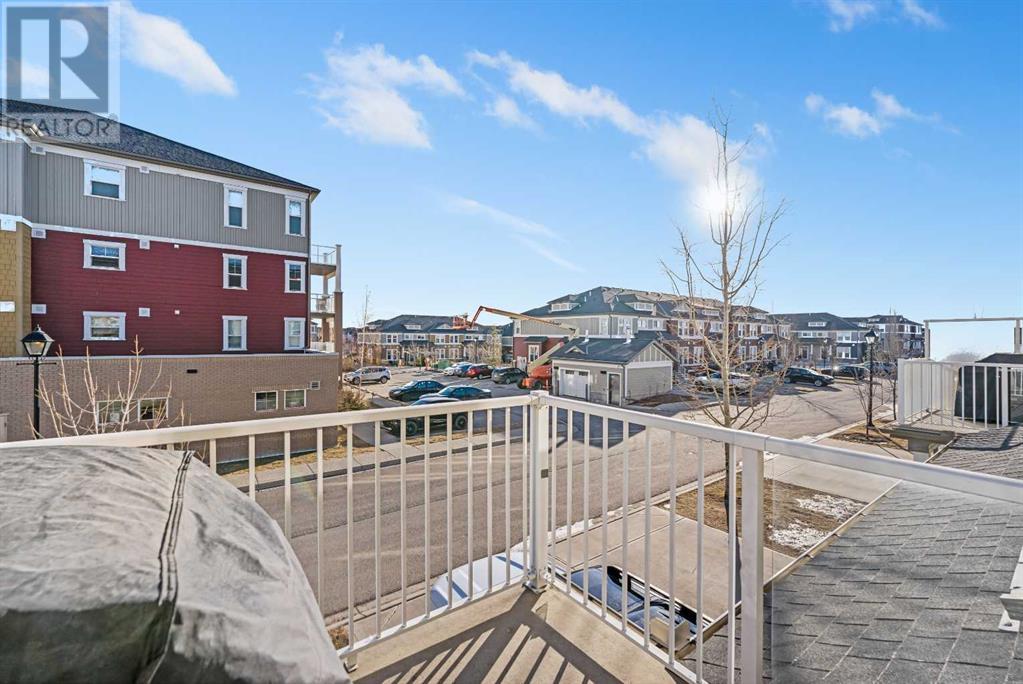707 Evanston Square Nw Calgary, Alberta T3P 0G9
$479,900Maintenance, Common Area Maintenance, Insurance, Ground Maintenance, Property Management, Reserve Fund Contributions
$306.31 Monthly
Maintenance, Common Area Maintenance, Insurance, Ground Maintenance, Property Management, Reserve Fund Contributions
$306.31 MonthlyWelcome to 707 Evanston Square NW, a perfect family home in the highly desirable community of Evanston. This beautifully maintained 4-level split offers a thoughtful layout designed for comfort, privacy, and functionality—ideal for families looking to put down roots in a safe and vibrant neighborhood. Step inside and be greeted by soaring high ceilings that create an airy and inviting atmosphere. The spacious master bedroom comes complete with its own ensuite, providing a private retreat for parents, while two additional generously sized bedrooms offer plenty of space for kids. The lower level features a basement that’s ready to be developed into a rec room, playroom, or even a music room—giving your children their own space to grow and be creative. This home has been lovingly cared for by a no-pet, non-smoking family, ensuring a pristine living environment. Parking is never a concern, with a single-car attached garage, a full driveway, and the added convenience of STREET PARKING right at your front door. Evanston is the perfect community for families, offering numerous parks, playgrounds, and walking paths, as well as excellent schools and childcare options. Right across the street, you’ll find Smiling Simba Learning Academy a child care, making morning drop-offs a breeze. Plus, with easy access to Stoney Trail and all the essential amenities like FreshCo, Tim Hortons, and Shoppers Drug Mart just minutes away, everything your family needs is right at your fingertips. Don’t miss out on this incredible opportunity to own a home that truly caters to family living. Book your showing today! (id:51438)
Property Details
| MLS® Number | A2190820 |
| Property Type | Single Family |
| Neigbourhood | Evanston |
| Community Name | Evanston |
| AmenitiesNearBy | Playground, Schools, Shopping |
| CommunityFeatures | Pets Allowed With Restrictions |
| Features | Other, No Animal Home, No Smoking Home, Parking |
| ParkingSpaceTotal | 2 |
| Plan | 1211841 |
Building
| BathroomTotal | 3 |
| BedroomsAboveGround | 3 |
| BedroomsTotal | 3 |
| Appliances | Refrigerator, Dishwasher, Stove, Microwave Range Hood Combo, Washer & Dryer |
| ArchitecturalStyle | 4 Level |
| BasementDevelopment | Unfinished |
| BasementType | Partial (unfinished) |
| ConstructedDate | 2011 |
| ConstructionMaterial | Wood Frame |
| ConstructionStyleAttachment | Attached |
| CoolingType | None |
| ExteriorFinish | Composite Siding |
| FireplacePresent | Yes |
| FireplaceTotal | 1 |
| FlooringType | Carpeted, Hardwood, Tile |
| FoundationType | Poured Concrete |
| HalfBathTotal | 1 |
| HeatingType | Forced Air |
| SizeInterior | 1410.54 Sqft |
| TotalFinishedArea | 1410.54 Sqft |
| Type | Row / Townhouse |
Parking
| Attached Garage | 1 |
Land
| Acreage | No |
| FenceType | Not Fenced |
| LandAmenities | Playground, Schools, Shopping |
| SizeIrregular | 848.00 |
| SizeTotal | 848 M2|7,251 - 10,889 Sqft |
| SizeTotalText | 848 M2|7,251 - 10,889 Sqft |
| ZoningDescription | M-1 |
Rooms
| Level | Type | Length | Width | Dimensions |
|---|---|---|---|---|
| Second Level | 2pc Bathroom | 3.92 Ft x 7.42 Ft | ||
| Second Level | Dining Room | 10.58 Ft x 11.50 Ft | ||
| Second Level | Kitchen | 9.75 Ft x 11.83 Ft | ||
| Third Level | 3pc Bathroom | 5.50 Ft x 6.83 Ft | ||
| Third Level | 4pc Bathroom | 4.92 Ft x 7.92 Ft | ||
| Third Level | Bedroom | 11.75 Ft x 10.25 Ft | ||
| Third Level | Bedroom | 10.25 Ft x 9.50 Ft | ||
| Third Level | Primary Bedroom | 10.92 Ft x 11.67 Ft | ||
| Basement | Furnace | 7.67 Ft x 6.50 Ft | ||
| Main Level | Living Room | 11.17 Ft x 12.17 Ft |
https://www.realtor.ca/real-estate/27861170/707-evanston-square-nw-calgary-evanston
Interested?
Contact us for more information




























