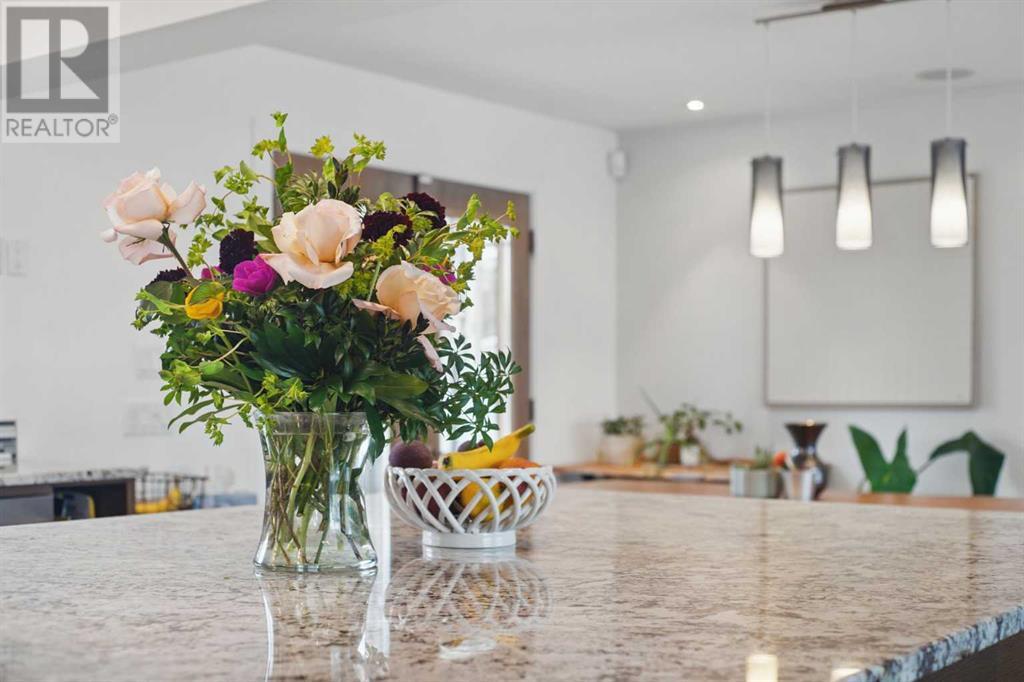707 Madison Avenue Sw Calgary, Alberta T2S 1K2
$1,299,999
Stunningly renovated, 4-level split, home in a prime Britannia location with a massive south-facing backyard oasis! The open concept main floor is a beautiful retreat with grand vaulted, wood-beamed ceilings creating a modern chalet-like atmosphere. Full-height stone encases the fireplace in the living room, inviting you to sit back and relax while oversized windows stream in natural light. Culinary adventures are inspired in the gorgeous chef’s dream kitchen with in-floor heating, high-end Fischer Paykel appliances including a 6-burner gas range and a second built-in oven, custom storage solutions and a large centre island with breakfast bar seating for at least 4.The adjacent dining room features designer lighting and clear sightlines for unobstructed conversations, perfect for hosting larger events. Ascend the open riser staircase to the upper level where those gorgeous wood-beam vaulted ceilings continue. Both bedrooms on this level are spacious and bright, one even has a charming wood-burning fireplace paying homage to the original character of the home! A stylish 5-piece bathroom with dual sinks completes this level.The lower level is home to 2 additional bedrooms and another chic bathroom for ultimate privacy and separation. Gather in the rec room in the finished basement and enjoy movies and games nights. Being on an oversized 70’ x 130’ lot allows for a massive backyard retreat, impeccable for soaking up the sunny south-facing sunshine or hosting casual barbeques on the expansive covered patio while kids and pets play in the grassy yard surrounded by lovely lilac bushes.Whether you're a first-time homebuyer, a growing family in need of more space, or looking to downsize, this property has it all - quality construction, incredible outdoor spaces, an unbeatable location. Being within walking distance to wonderful schools, beautiful green spaces, diverse amenities, and the stunning Stanley Park with its picturesque Elbow river views and access to the pathwa y system makes it a rare gem that you won't want to miss. The proximity to this fabulous Britannia community makes for a breeze commute and endless options to suit your family's active lifestyle.Don't miss this incredible opportunity to own a piece of paradise. (id:51438)
Open House
This property has open houses!
1:00 pm
Ends at:3:00 pm
Property Details
| MLS® Number | A2208020 |
| Property Type | Single Family |
| Neigbourhood | Britannia |
| Community Name | Britannia |
| Amenities Near By | Golf Course, Park, Playground, Recreation Nearby, Schools, Shopping |
| Community Features | Golf Course Development |
| Features | Back Lane |
| Parking Space Total | 3 |
| Plan | 2023gt |
Building
| Bathroom Total | 2 |
| Bedrooms Above Ground | 2 |
| Bedrooms Below Ground | 2 |
| Bedrooms Total | 4 |
| Appliances | Refrigerator, Range - Gas, Dishwasher, Wine Fridge, Microwave, Oven - Built-in, Hood Fan, Window Coverings |
| Architectural Style | 4 Level |
| Basement Development | Finished |
| Basement Type | Full (finished) |
| Constructed Date | 1956 |
| Construction Material | Wood Frame |
| Construction Style Attachment | Detached |
| Cooling Type | None |
| Exterior Finish | Vinyl Siding |
| Fireplace Present | Yes |
| Fireplace Total | 2 |
| Flooring Type | Carpeted, Hardwood, Tile |
| Foundation Type | Poured Concrete |
| Heating Fuel | Natural Gas |
| Heating Type | Forced Air, In Floor Heating |
| Size Interior | 1,217 Ft2 |
| Total Finished Area | 1217.22 Sqft |
| Type | House |
Parking
| Attached Garage | 1 |
Land
| Acreage | No |
| Fence Type | Fence |
| Land Amenities | Golf Course, Park, Playground, Recreation Nearby, Schools, Shopping |
| Landscape Features | Landscaped, Lawn |
| Size Depth | 39.62 M |
| Size Frontage | 21.33 M |
| Size Irregular | 845.00 |
| Size Total | 845 M2|7,251 - 10,889 Sqft |
| Size Total Text | 845 M2|7,251 - 10,889 Sqft |
| Zoning Description | R-cg |
Rooms
| Level | Type | Length | Width | Dimensions |
|---|---|---|---|---|
| Basement | Recreational, Games Room | 13.00 Ft x 24.50 Ft | ||
| Basement | Laundry Room | 10.25 Ft x 7.17 Ft | ||
| Basement | Exercise Room | 10.25 Ft x 12.75 Ft | ||
| Basement | Storage | 6.33 Ft x 5.50 Ft | ||
| Basement | Furnace | 10.25 Ft x 7.83 Ft | ||
| Lower Level | Bedroom | 11.67 Ft x 12.92 Ft | ||
| Lower Level | Bedroom | 12.00 Ft x 13.08 Ft | ||
| Lower Level | 3pc Bathroom | 7.92 Ft x 9.17 Ft | ||
| Main Level | Living Room | 13.33 Ft x 24.75 Ft | ||
| Main Level | Dining Room | 13.25 Ft x 12.17 Ft | ||
| Main Level | Kitchen | 10.58 Ft x 15.50 Ft | ||
| Upper Level | Primary Bedroom | 10.50 Ft x 13.33 Ft | ||
| Upper Level | Bedroom | 11.92 Ft x 10.92 Ft | ||
| Upper Level | 5pc Bathroom | 7.92 Ft x 9.17 Ft |
https://www.realtor.ca/real-estate/28111199/707-madison-avenue-sw-calgary-britannia
Contact Us
Contact us for more information















































