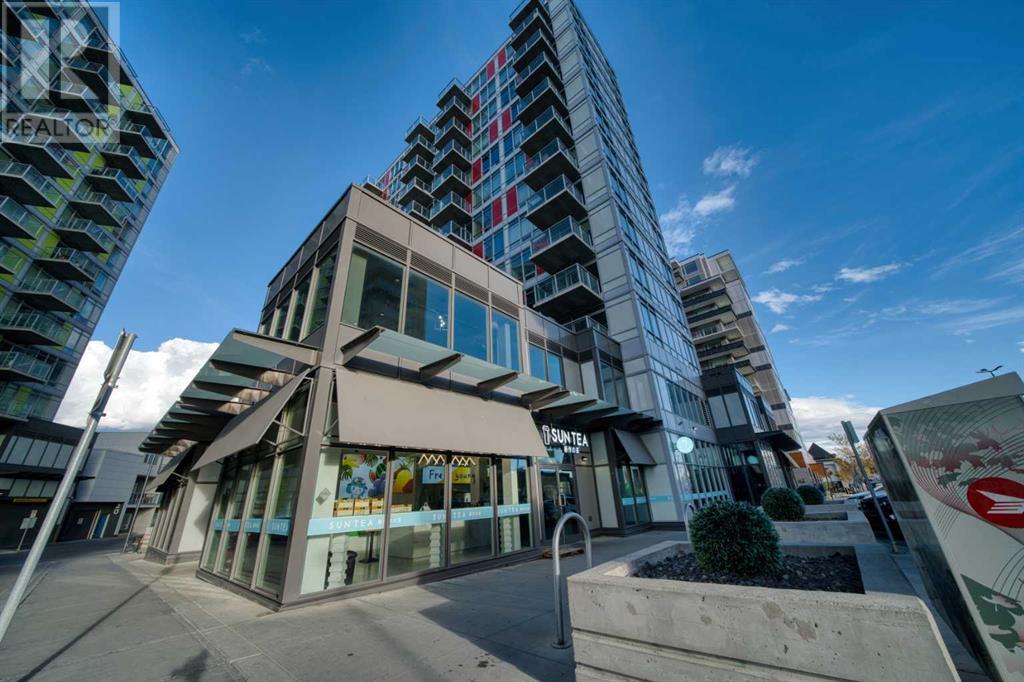708, 10 Brentwood Common Nw Calgary, Alberta T2L 2L6
$324,900Maintenance, Condominium Amenities, Common Area Maintenance, Heat, Insurance, Interior Maintenance, Parking, Property Management, Reserve Fund Contributions, Sewer, Waste Removal, Water
$470.33 Monthly
Maintenance, Condominium Amenities, Common Area Maintenance, Heat, Insurance, Interior Maintenance, Parking, Property Management, Reserve Fund Contributions, Sewer, Waste Removal, Water
$470.33 Monthly***Join us for an Open House on Sunday, November 3rd, from 3-5 PM! Don’t miss this opportunity to explore this wonderful property—see you there!*** Step into this bright 7th-floor condo, where spectacular views meet soaring 9-foot ceilings! This 2-bedroom unit boasts floor-to-ceiling windows that flood the space with natural light, making the bedrooms feel airy and inviting. With no carpet throughout, enjoy easy maintenance and a modern feel, thanks to the sleek laminate and tile flooring. The condo also includes a valuable heated, titled underground parking stall and a separate storage locker for added convenience. Just a short walk to the University, LRT, shopping, and dining, this location is hard to beat. The building offers ample visitor parking, a free gym, study/meeting rooms, bike storage, and 24/7 security. Whether for personal use or as an excellent long-term investment, this unit is vacant and ready for immediate possession. Don't wait—seize this opportunity today! (id:51438)
Open House
This property has open houses!
3:00 pm
Ends at:5:00 pm
Property Details
| MLS® Number | A2174216 |
| Property Type | Single Family |
| Neigbourhood | Brentwood |
| Community Name | Brentwood |
| AmenitiesNearBy | Park, Playground, Recreation Nearby, Schools, Shopping |
| CommunityFeatures | Pets Allowed |
| Features | Other, Pvc Window, No Animal Home, No Smoking Home, Parking |
| ParkingSpaceTotal | 1 |
| Plan | 1512881 |
Building
| BathroomTotal | 1 |
| BedroomsAboveGround | 2 |
| BedroomsTotal | 2 |
| Amenities | Exercise Centre |
| Appliances | Washer, Refrigerator, Window/sleeve Air Conditioner, Dishwasher, Stove, Dryer, Microwave Range Hood Combo, Garage Door Opener |
| ArchitecturalStyle | High Rise |
| ConstructedDate | 2015 |
| ConstructionMaterial | Poured Concrete |
| ConstructionStyleAttachment | Attached |
| CoolingType | Central Air Conditioning |
| ExteriorFinish | Concrete, Metal |
| FlooringType | Ceramic Tile, Laminate |
| HeatingType | Central Heating, Hot Water |
| StoriesTotal | 13 |
| SizeInterior | 507.38 Sqft |
| TotalFinishedArea | 507.38 Sqft |
| Type | Apartment |
Parking
| Garage | |
| Heated Garage | |
| Underground |
Land
| Acreage | No |
| LandAmenities | Park, Playground, Recreation Nearby, Schools, Shopping |
| SizeTotalText | Unknown |
| ZoningDescription | Dc |
Rooms
| Level | Type | Length | Width | Dimensions |
|---|---|---|---|---|
| Main Level | 4pc Bathroom | 8.08 Ft x 5.00 Ft | ||
| Main Level | Other | 8.50 Ft x 6.25 Ft | ||
| Main Level | Primary Bedroom | 9.67 Ft x 10.83 Ft | ||
| Main Level | Bedroom | 9.67 Ft x 7.58 Ft | ||
| Main Level | Foyer | 4.08 Ft x 5.50 Ft | ||
| Main Level | Kitchen | 7.42 Ft x 13.42 Ft | ||
| Main Level | Living Room | 12.17 Ft x 14.42 Ft |
https://www.realtor.ca/real-estate/27560926/708-10-brentwood-common-nw-calgary-brentwood
Interested?
Contact us for more information



























