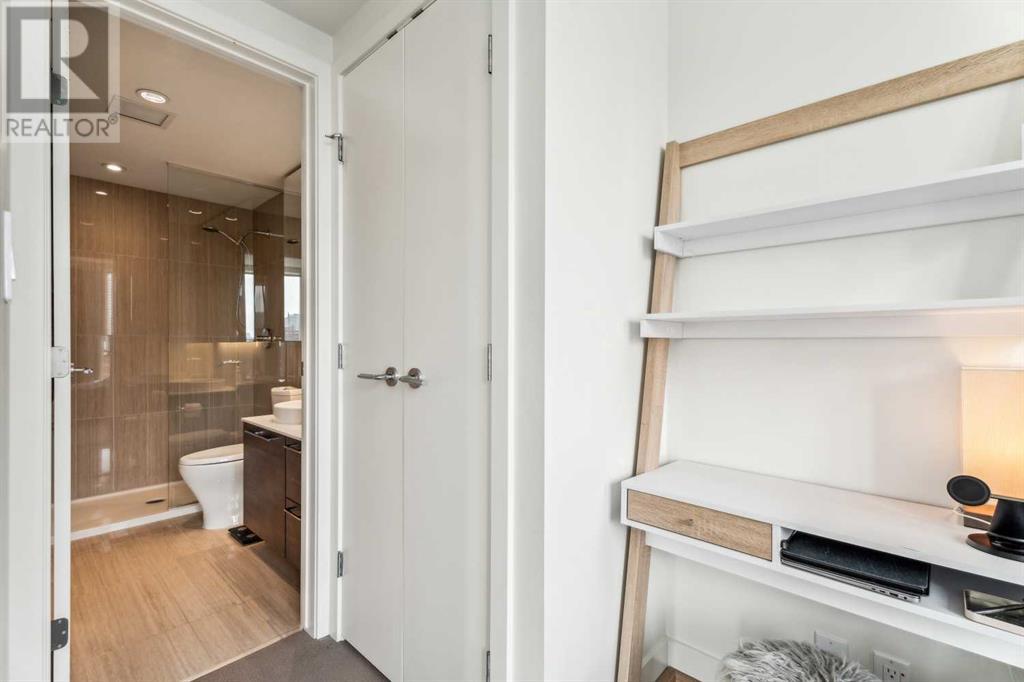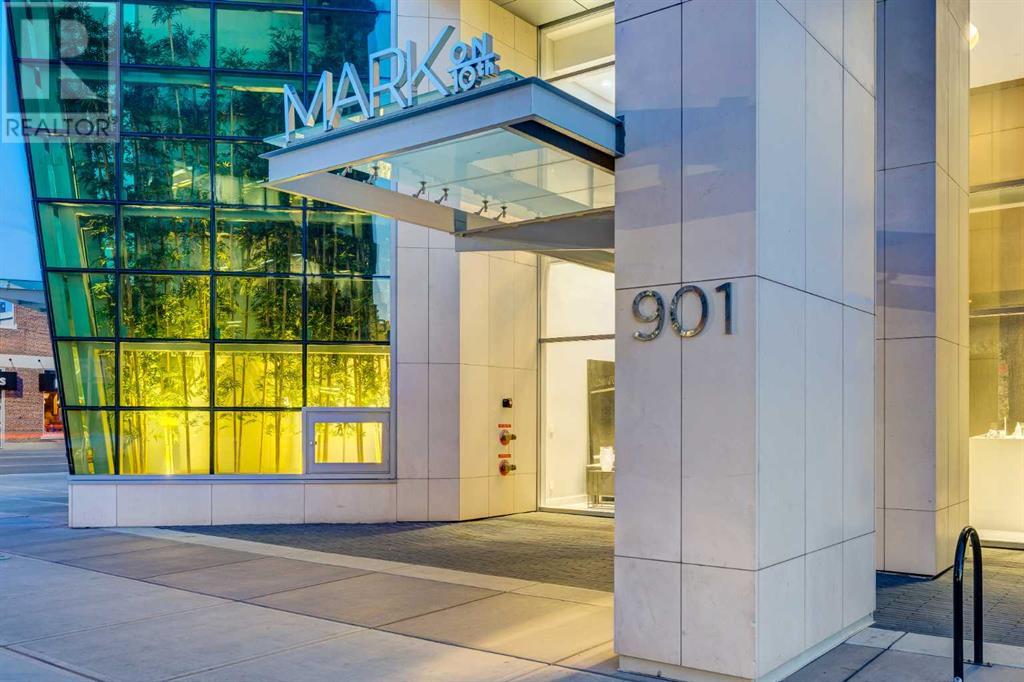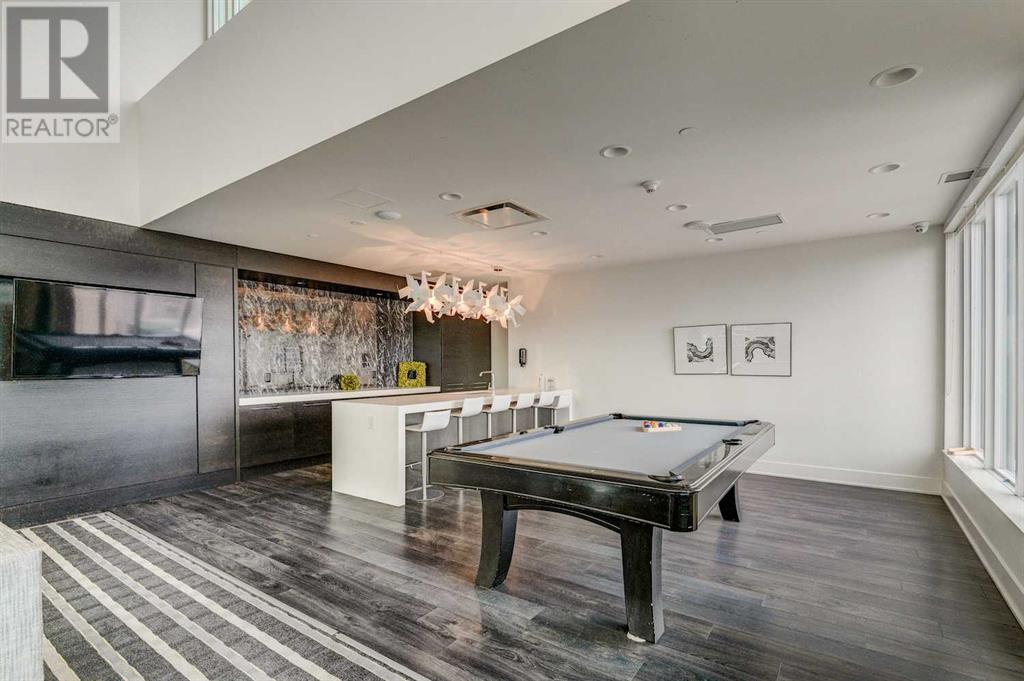708, 901 10 Avenue Sw Calgary, Alberta T2R 0B5
$457,500Maintenance, Heat, Property Management, Reserve Fund Contributions, Security, Sewer, Waste Removal, Water
$611.38 Monthly
Maintenance, Heat, Property Management, Reserve Fund Contributions, Security, Sewer, Waste Removal, Water
$611.38 MonthlyDiscover condo 708 at Mark on 10th. A contemporary home in the sky complimented by the city’s best amenity package. Here are 5 things we love about this condo (and we’re sure you will too): 1. A PRIME LOCATION: Easily found in the heart of the Beltline and just a few blocks to the (in)famous Red Mile. Walk 5 minutes in any direction to explore some of Calgary’s best shopping, restaurants, cafes and nightlife. Whether you are heading Downtown or to the mountains, commuting is a breeze with easy access to 14th Street, Crowchild and Bow Trails with the bike lane just 2 blocks away. 2. THE KITCHEN: An impressive European-inspired kitchen is the heart of this condo featuring a stainless steel appliance package including gas cooktop and built-in oven, sleek cabinetry, quartz counters and ample work/storage space. Whether you're a home-chef or simply warming up delivery you will feel right at home here. 3. A FLOORPLAN FOR MODERN LIFE: This intelligently designed home packs a lot into 746 SqFt. Perfectly situated on the Southeast corner and flooded with all day natural light, 9’ ceilings, gorgeous windows + central AC. The kitchen opens onto a nicely proportioned dining space the perfect proportion for a dinner party while the living room offers options for furniture placement depending on your needs/lifestyle while taking in the views from all angels and providing access to your private, southeasterly exposed balcony. The primary bedroom is wonderfully equipped with two closets and designer 3-piece ensuite while the second bedroom offers an adjacent 4-piece bathroom. 4. THAT VIEW: If you like urban, active views, you don't want to miss this! A beautiful, bright, Southeasterly exposure featuring dramatic sunrise views over the skyline. Enjoy morning coffee or an after-work cocktail from your private balcony featuring upgraded composite tiles. 5. A FULL-SERVICE BUILDING: Mark on 10th is a full service, luxury condo building built in 2016 by Qualex Landmark. Residents enjoy a world class amenity package including a grand lobby complete with an original art installation by Canadian artist Douglas Coupland, concierge, fully-equipped fitness centre, sauna, steam room and guest suite. An incredible 2-storey owner’s longue occupies the top two floors of the building with kitchen, pool table, big screen TV and multiple seating areas/workstations and opens onto the massive roof deck with hot tub, fire table, BBQ area and amazing views of the City. Condo fees include all utilities aside from electricity and TV/internet. (id:51438)
Property Details
| MLS® Number | A2174243 |
| Property Type | Single Family |
| Neigbourhood | Connaught |
| Community Name | Beltline |
| AmenitiesNearBy | Schools, Shopping |
| CommunityFeatures | Pets Allowed, Pets Allowed With Restrictions |
| Features | Other, Pvc Window, No Smoking Home |
| ParkingSpaceTotal | 1 |
| Plan | 1610980 |
| Structure | Deck |
Building
| BathroomTotal | 2 |
| BedroomsAboveGround | 2 |
| BedroomsTotal | 2 |
| Amenities | Clubhouse, Exercise Centre, Other, Party Room, Recreation Centre, Whirlpool |
| Appliances | Refrigerator, Dishwasher, Microwave, Oven - Built-in, Hood Fan, Window Coverings, Washer/dryer Stack-up |
| ConstructedDate | 2016 |
| ConstructionMaterial | Poured Concrete |
| ConstructionStyleAttachment | Attached |
| CoolingType | Central Air Conditioning |
| ExteriorFinish | Concrete, Metal |
| FlooringType | Carpeted, Vinyl Plank |
| HeatingType | Forced Air |
| StoriesTotal | 30 |
| SizeInterior | 746.31 Sqft |
| TotalFinishedArea | 746.31 Sqft |
| Type | Apartment |
Parking
| Underground |
Land
| Acreage | No |
| LandAmenities | Schools, Shopping |
| SizeTotalText | Unknown |
| ZoningDescription | Cc-x |
Rooms
| Level | Type | Length | Width | Dimensions |
|---|---|---|---|---|
| Main Level | Kitchen | 6.92 Ft x 12.67 Ft | ||
| Main Level | Living Room | 12.08 Ft x 15.67 Ft | ||
| Main Level | Dining Room | 8.25 Ft x 6.25 Ft | ||
| Main Level | Primary Bedroom | 12.08 Ft x 13.67 Ft | ||
| Main Level | 3pc Bathroom | 5.00 Ft x 8.58 Ft | ||
| Main Level | Bedroom | 9.33 Ft x 8.92 Ft | ||
| Main Level | 4pc Bathroom | 8.00 Ft x 5.08 Ft |
https://www.realtor.ca/real-estate/27600331/708-901-10-avenue-sw-calgary-beltline
Interested?
Contact us for more information










































