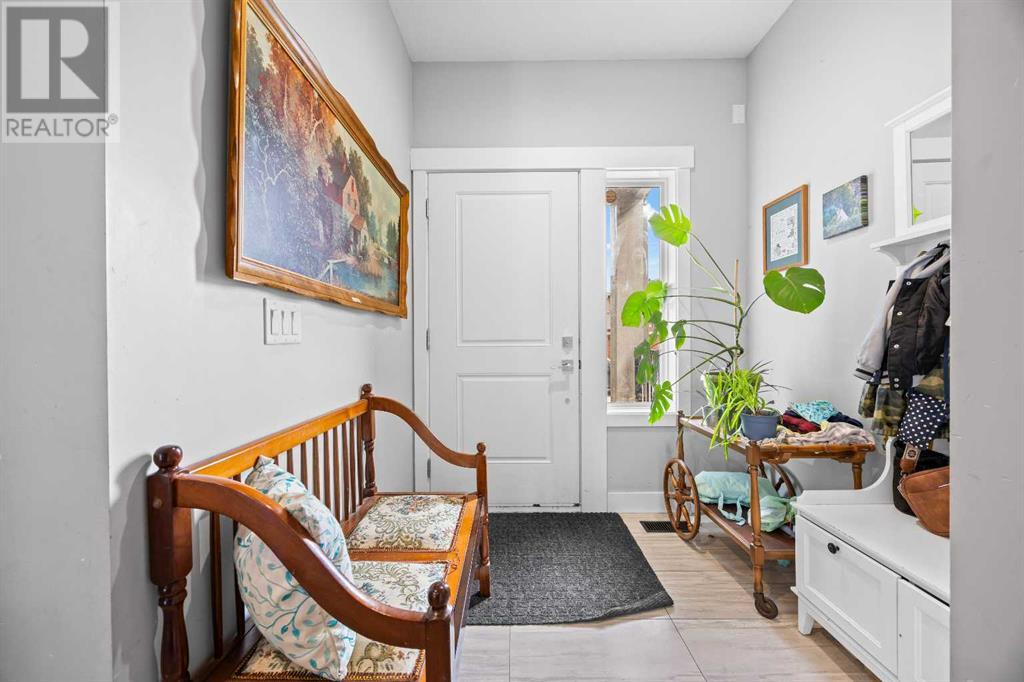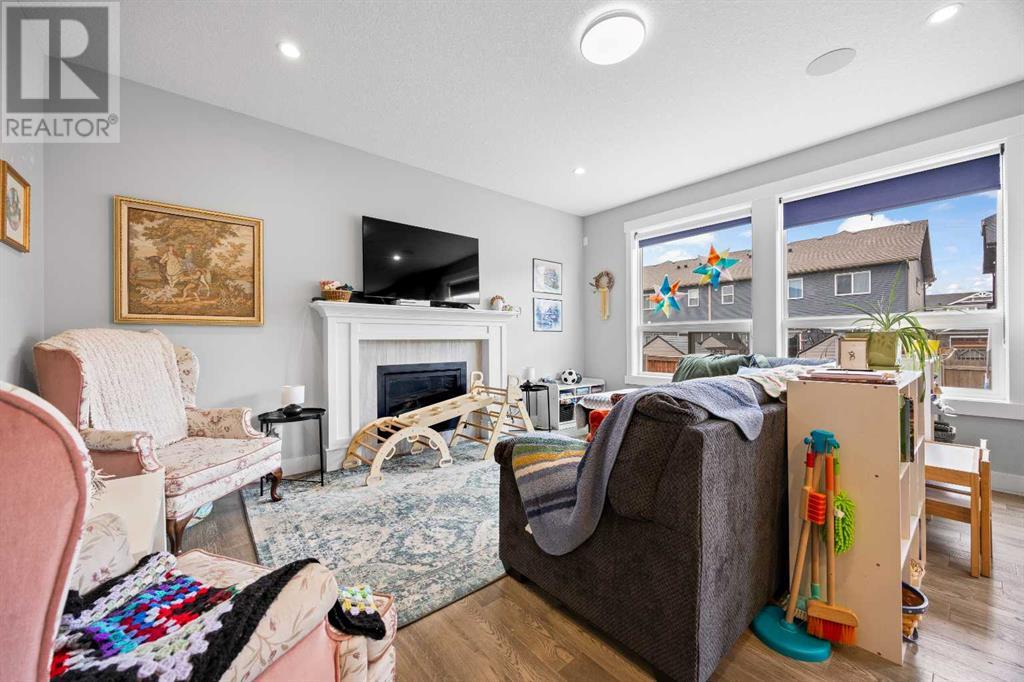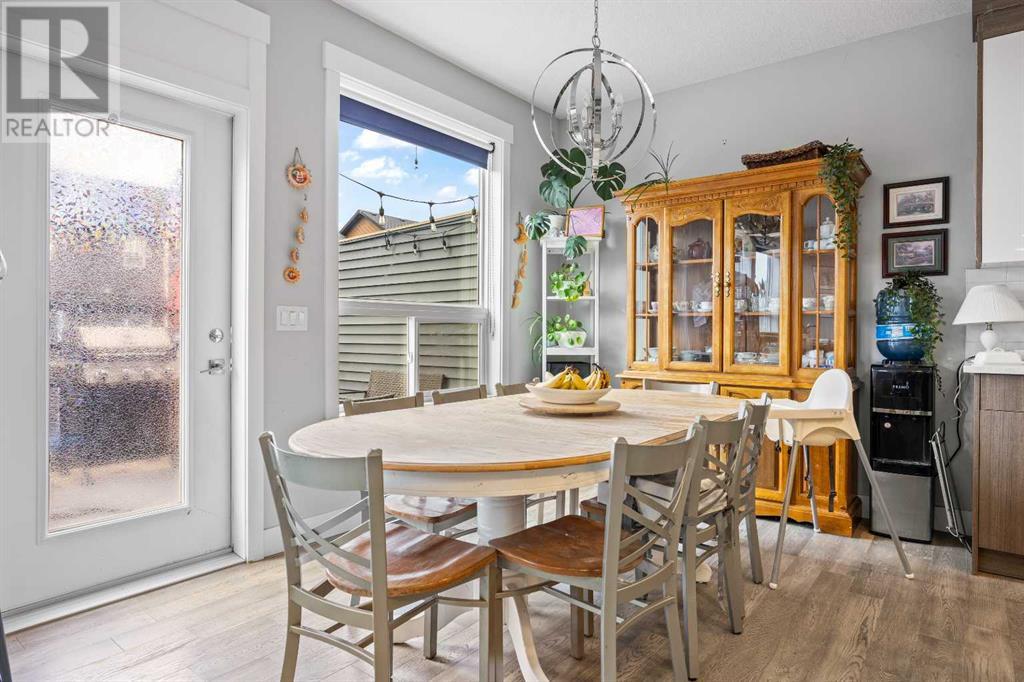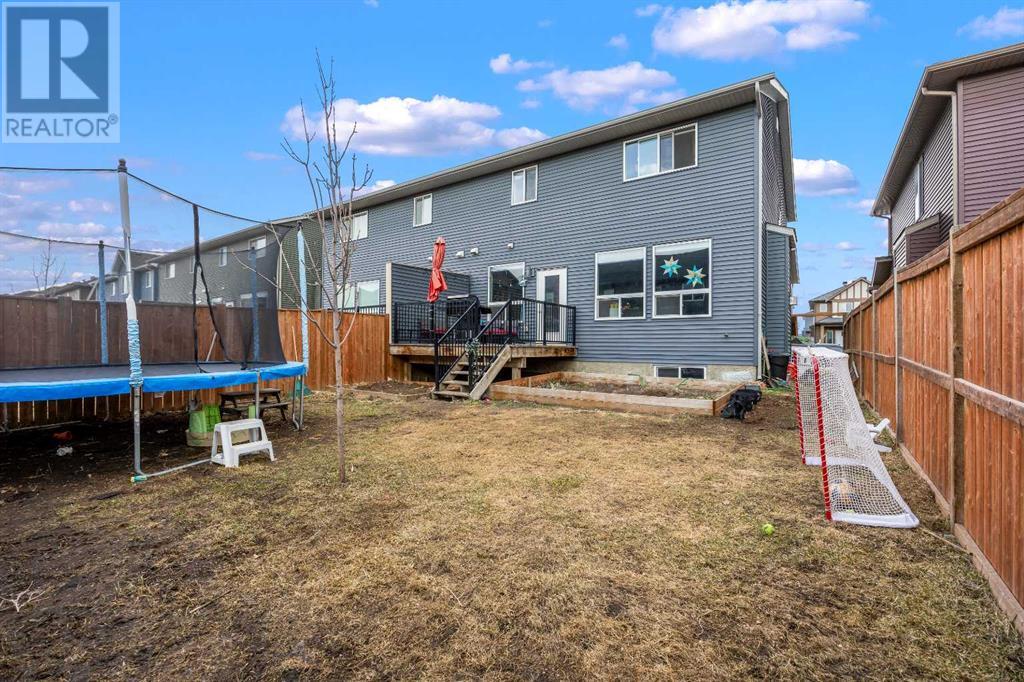3 Bedroom
3 Bathroom
1,740 ft2
Fireplace
None
Forced Air
Landscaped
$519,900
Welcome to this beautiful 2-storey home located in one of Strathmore’s most SOUGHT AFTER new neighborhoods, Edgefield! Situated on a QUIET, family-friendly street, this home offers charm, functionality, and thoughtful design throughout.Step inside to a bright and welcoming main floor with an OPEN CONCEPT layout that’s ideal for everyday living and entertaining. Large windows fill the space with natural light, and the cozy living room with a gas fireplace flows effortlessly into the dining area and kitchen. You'll love the stylish finishes—QUARTZ countertops, stainless steel appliances, modern cabinetry, and a walk through pantry to keep things organized. Plus, there’s a mudroom that connects to your OVERSIZED 18 * 25 Ft double attached garage—drywalled and insulated for year-round use. Upstairs, you’ll find three spacious bedrooms, including a king-sized primary suite with a private 4-piece ensuite and walk-in closet. The two additional bedrooms are perfect for kids, guests, or even a home office. A second full bathroom and convenient upstairs laundry make daily routines a breeze! Need more space down the road? The unfinished basement is ready for your ideas—whether it’s a home gym, media room, or extra bedroom. Outside, the fenced SOUTH facing backyard is ideal for warm evenings, Summer BBQs and is complete with a spacious deck. Located close to schools, parks, shopping, and walking paths, this home checks all the boxes for buyers looking for a move-in ready space in a fantastic location. Start your homeownership journey here—book your private showing today! (id:51438)
Property Details
|
MLS® Number
|
A2210225 |
|
Property Type
|
Single Family |
|
Community Name
|
Edgefield |
|
Amenities Near By
|
Schools, Shopping |
|
Features
|
No Smoking Home |
|
Parking Space Total
|
4 |
|
Plan
|
1411906 |
|
Structure
|
Deck |
Building
|
Bathroom Total
|
3 |
|
Bedrooms Above Ground
|
3 |
|
Bedrooms Total
|
3 |
|
Appliances
|
Washer, Refrigerator, Dishwasher, Stove, Dryer, Hood Fan, Garage Door Opener |
|
Basement Development
|
Unfinished |
|
Basement Type
|
Full (unfinished) |
|
Constructed Date
|
2017 |
|
Construction Material
|
Wood Frame |
|
Construction Style Attachment
|
Semi-detached |
|
Cooling Type
|
None |
|
Exterior Finish
|
Stone, Vinyl Siding |
|
Fireplace Present
|
Yes |
|
Fireplace Total
|
1 |
|
Flooring Type
|
Carpeted, Ceramic Tile, Hardwood |
|
Foundation Type
|
Poured Concrete |
|
Half Bath Total
|
1 |
|
Heating Fuel
|
Natural Gas |
|
Heating Type
|
Forced Air |
|
Stories Total
|
2 |
|
Size Interior
|
1,740 Ft2 |
|
Total Finished Area
|
1739.8 Sqft |
|
Type
|
Duplex |
Parking
Land
|
Acreage
|
No |
|
Fence Type
|
Fence |
|
Land Amenities
|
Schools, Shopping |
|
Landscape Features
|
Landscaped |
|
Size Depth
|
34 M |
|
Size Frontage
|
10.1 M |
|
Size Irregular
|
343.40 |
|
Size Total
|
343.4 M2|0-4,050 Sqft |
|
Size Total Text
|
343.4 M2|0-4,050 Sqft |
|
Zoning Description
|
R2 |
Rooms
| Level |
Type |
Length |
Width |
Dimensions |
|
Second Level |
4pc Bathroom |
|
|
4.92 Ft x 10.67 Ft |
|
Second Level |
4pc Bathroom |
|
|
12.75 Ft x 5.00 Ft |
|
Second Level |
Bedroom |
|
|
11.00 Ft x 12.83 Ft |
|
Second Level |
Bedroom |
|
|
12.33 Ft x 9.33 Ft |
|
Second Level |
Laundry Room |
|
|
7.42 Ft x 5.50 Ft |
|
Second Level |
Primary Bedroom |
|
|
12.92 Ft x 16.08 Ft |
|
Second Level |
Other |
|
|
12.75 Ft x 4.92 Ft |
|
Main Level |
2pc Bathroom |
|
|
7.00 Ft x 4.33 Ft |
|
Main Level |
Dining Room |
|
|
12.75 Ft x 8.83 Ft |
|
Main Level |
Kitchen |
|
|
12.75 Ft x 9.50 Ft |
|
Main Level |
Living Room |
|
|
13.42 Ft x 15.92 Ft |
|
Main Level |
Other |
|
|
10.67 Ft x 5.17 Ft |
https://www.realtor.ca/real-estate/28159630/709-edgefield-crescent-n-strathmore-edgefield




























