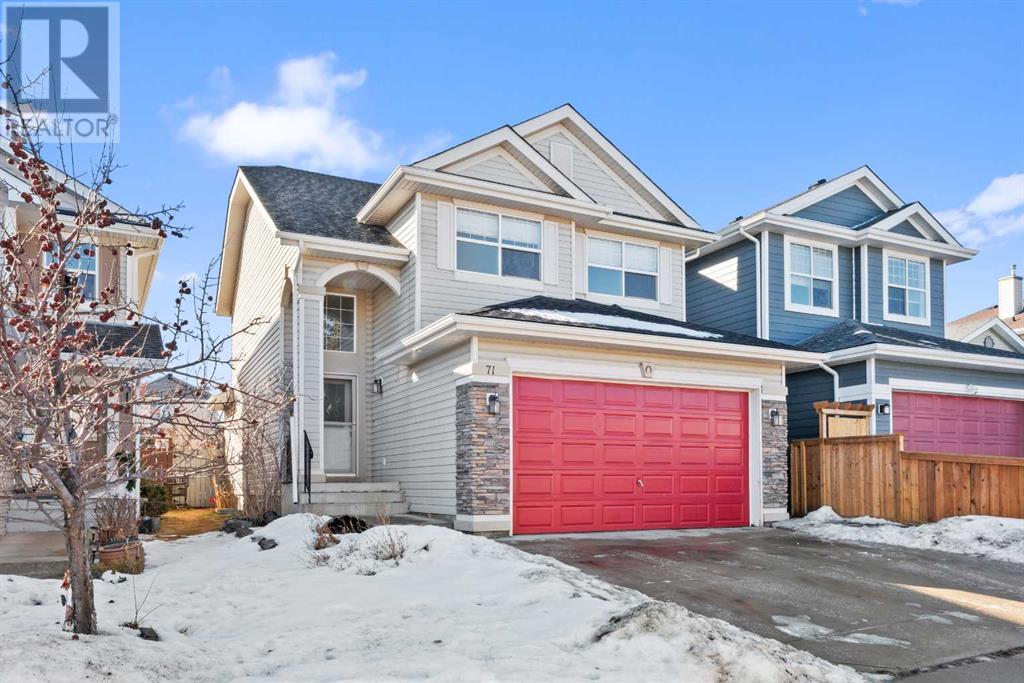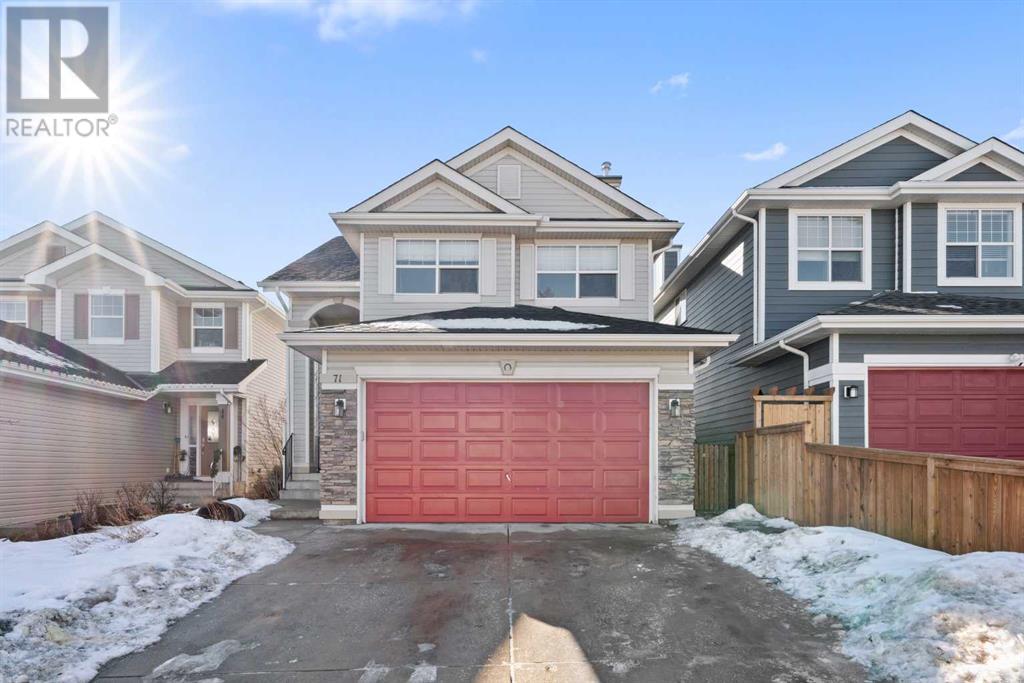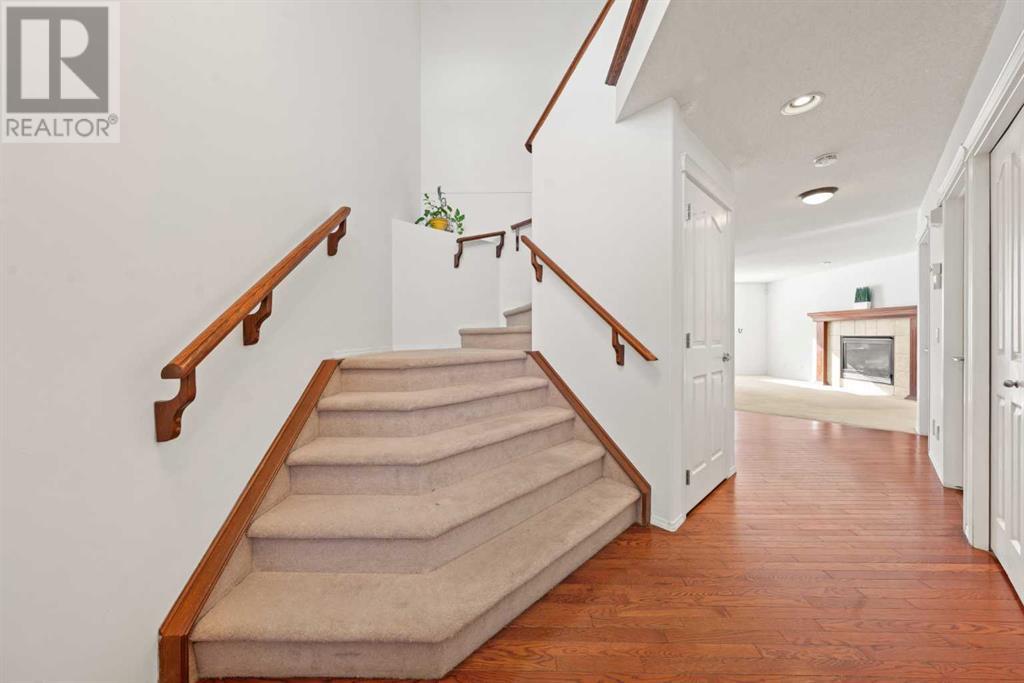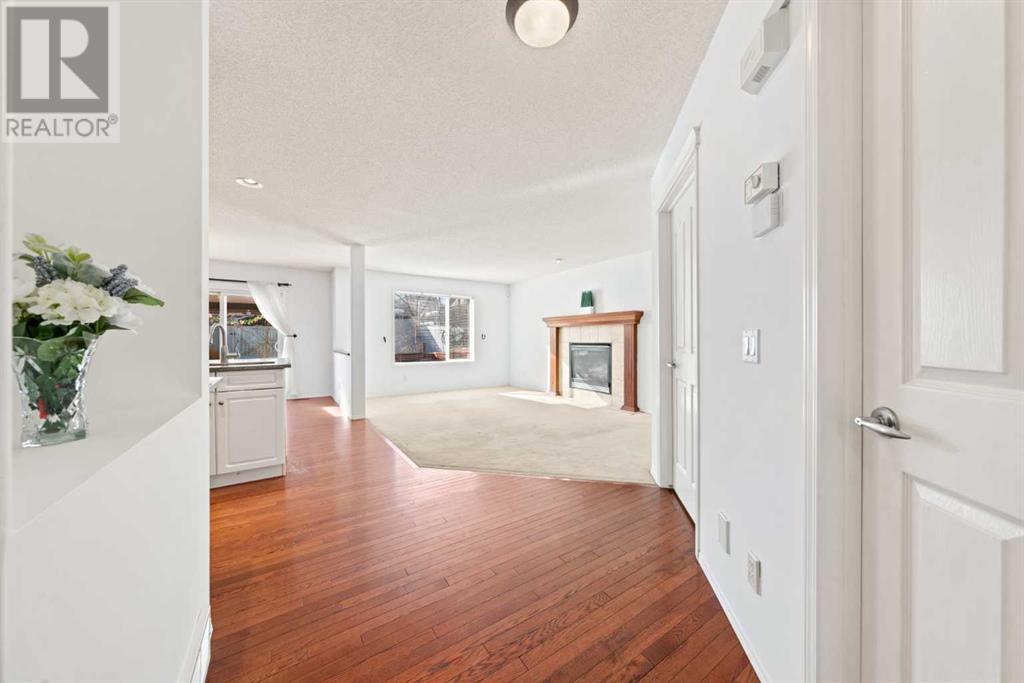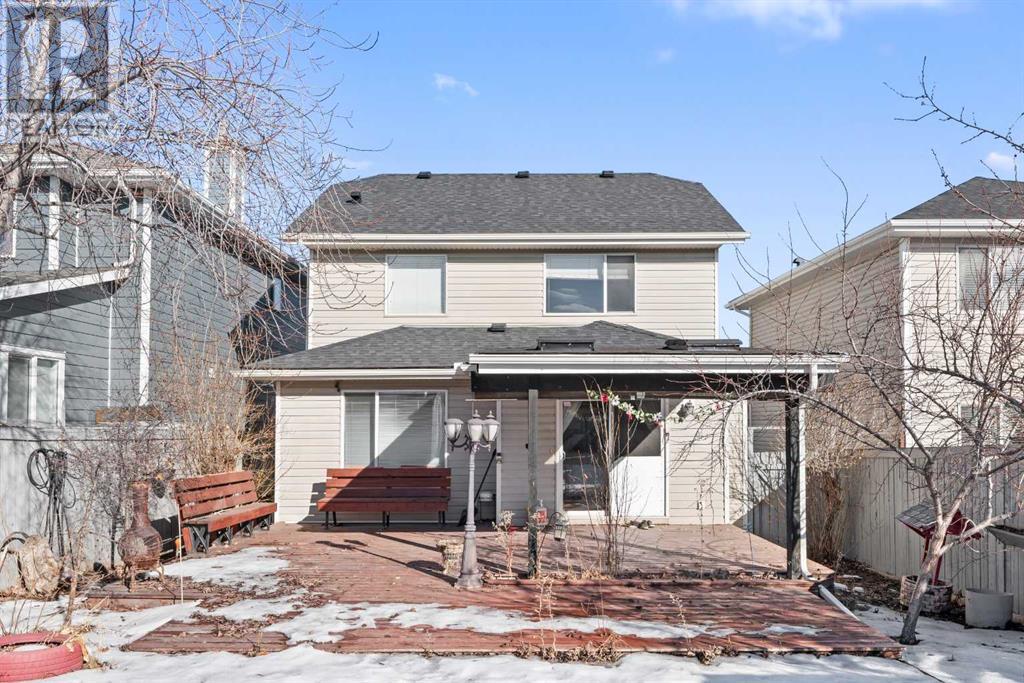4 Bedroom
4 Bathroom
1,646 ft2
Fireplace
None
Forced Air
Landscaped, Lawn
$629,900
OPEN HOUSE*** APRIL 26, and 27 SAT AND SUN 2PM TO 4PM! Welcome to 71 Bridleridge Crescent SW, a beautiful FULLY DETACHED HOME in the sought-after community of Bridlewood. This well-maintained and FRESHLY PAINTED TWO-STORY property features 4 SPACIOUS BEDROOMS, 3.5 BATHROOMS, a FINISHED BASEMENT, and an ATTACHED DOUBLE GARAGE. Modern open floor plan - main floor features gorgeous hardwood flooring, Kitchen features white cabinetry, STAINLESS STEEL APPLIANCES, a corner walk-in pantry, a large island with dual sinks, and ample counter space. Sliding doors open to a COVERED DECK with skylights, perfect for year-round outdoor relaxation, this home is perfect for families looking for comfort, style, and functionality.Close to schools, parks, and shopping, with easy access to transit & major roads like Stoney Trail & Macleod Trail. This home is a fantastic opportunity to own a spacious, MOVE-IN READY home in Bridlewood. Whether you're a growing family or looking for a home with additional living space, 71 Bridleridge Crescent SW offers it all. (id:51438)
Property Details
|
MLS® Number
|
A2196537 |
|
Property Type
|
Single Family |
|
Neigbourhood
|
Bridlewood |
|
Community Name
|
Bridlewood |
|
Amenities Near By
|
Park, Playground, Schools, Shopping |
|
Features
|
Wet Bar |
|
Parking Space Total
|
4 |
|
Plan
|
0110614 |
|
Structure
|
Deck |
Building
|
Bathroom Total
|
4 |
|
Bedrooms Above Ground
|
3 |
|
Bedrooms Below Ground
|
1 |
|
Bedrooms Total
|
4 |
|
Appliances
|
Refrigerator, Dishwasher, Stove, Microwave, Hood Fan, Window Coverings, Washer & Dryer |
|
Basement Development
|
Finished |
|
Basement Type
|
Full (finished) |
|
Constructed Date
|
2002 |
|
Construction Material
|
Wood Frame |
|
Construction Style Attachment
|
Detached |
|
Cooling Type
|
None |
|
Exterior Finish
|
Stone, Vinyl Siding |
|
Fireplace Present
|
Yes |
|
Fireplace Total
|
1 |
|
Flooring Type
|
Carpeted, Hardwood |
|
Foundation Type
|
Poured Concrete |
|
Half Bath Total
|
1 |
|
Heating Type
|
Forced Air |
|
Stories Total
|
2 |
|
Size Interior
|
1,646 Ft2 |
|
Total Finished Area
|
1645.96 Sqft |
|
Type
|
House |
Parking
Land
|
Acreage
|
No |
|
Fence Type
|
Fence |
|
Land Amenities
|
Park, Playground, Schools, Shopping |
|
Landscape Features
|
Landscaped, Lawn |
|
Size Frontage
|
10.2 M |
|
Size Irregular
|
358.00 |
|
Size Total
|
358 M2|0-4,050 Sqft |
|
Size Total Text
|
358 M2|0-4,050 Sqft |
|
Zoning Description
|
R-g |
Rooms
| Level |
Type |
Length |
Width |
Dimensions |
|
Second Level |
4pc Bathroom |
|
|
9.33 Ft x 5.08 Ft |
|
Second Level |
4pc Bathroom |
|
|
9.33 Ft x 9.17 Ft |
|
Second Level |
Bedroom |
|
|
10.25 Ft x 14.58 Ft |
|
Second Level |
Bedroom |
|
|
9.25 Ft x 13.25 Ft |
|
Second Level |
Primary Bedroom |
|
|
15.33 Ft x 12.58 Ft |
|
Basement |
3pc Bathroom |
|
|
5.50 Ft x 5.08 Ft |
|
Basement |
Bedroom |
|
|
11.50 Ft x 11.50 Ft |
|
Basement |
Recreational, Games Room |
|
|
12.17 Ft x 16.92 Ft |
|
Basement |
Storage |
|
|
8.08 Ft x 8.17 Ft |
|
Basement |
Furnace |
|
|
11.50 Ft x 8.75 Ft |
|
Main Level |
2pc Bathroom |
|
|
4.92 Ft x 6.58 Ft |
|
Main Level |
Dining Room |
|
|
12.58 Ft x 8.08 Ft |
|
Main Level |
Foyer |
|
|
9.17 Ft x 8.42 Ft |
|
Main Level |
Kitchen |
|
|
13.17 Ft x 11.58 Ft |
|
Main Level |
Laundry Room |
|
|
9.33 Ft x 8.83 Ft |
|
Main Level |
Living Room |
|
|
12.08 Ft x 18.08 Ft |
https://www.realtor.ca/real-estate/27954614/71-bridleridge-crescent-sw-calgary-bridlewood

