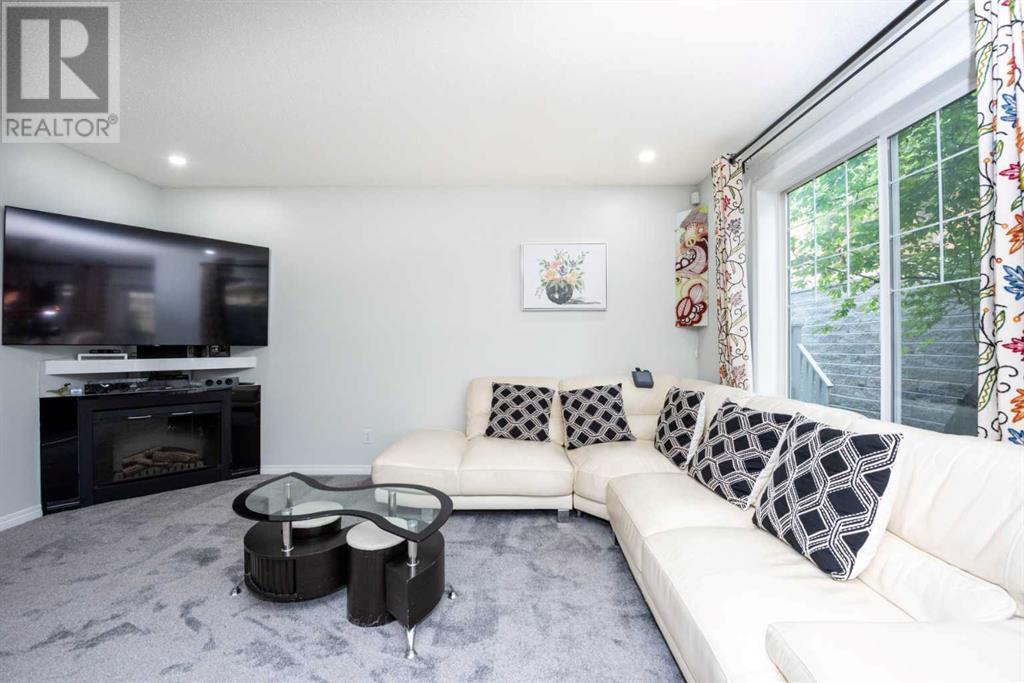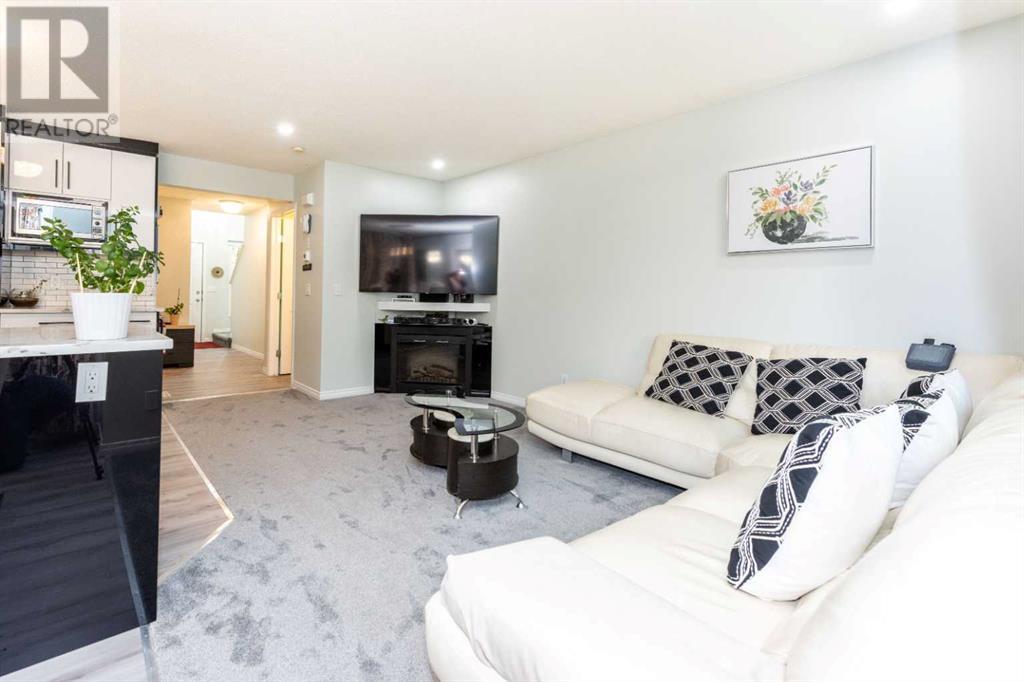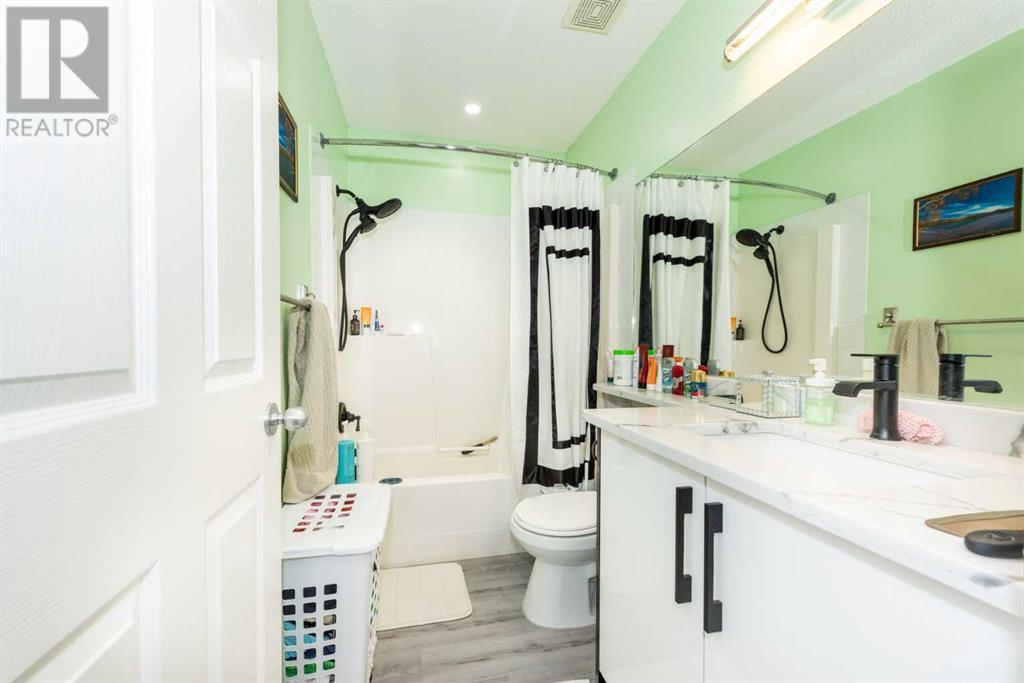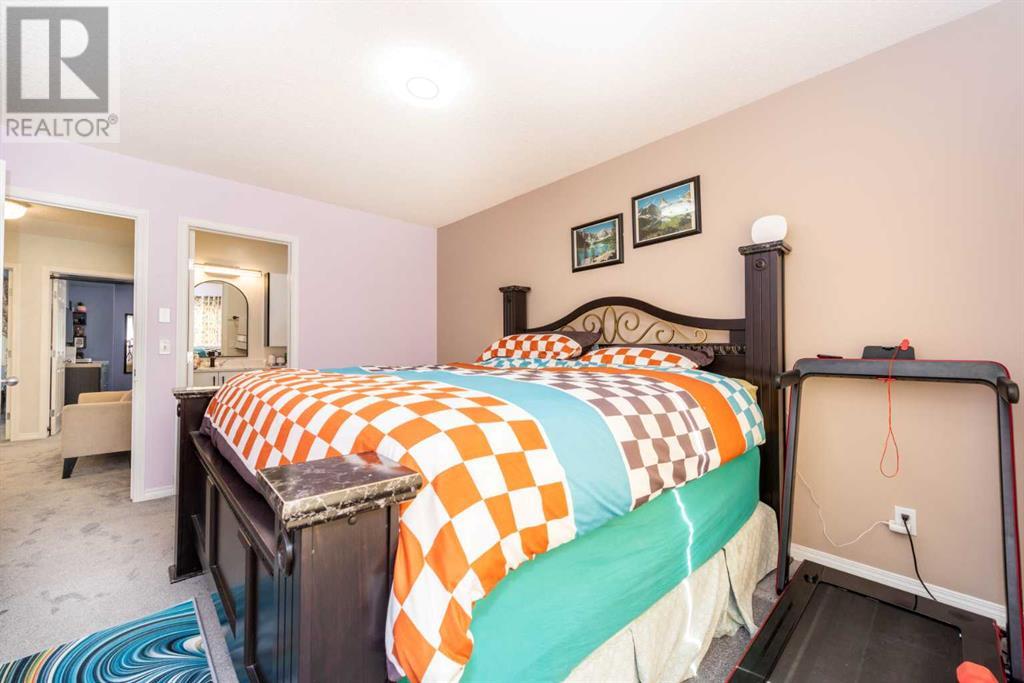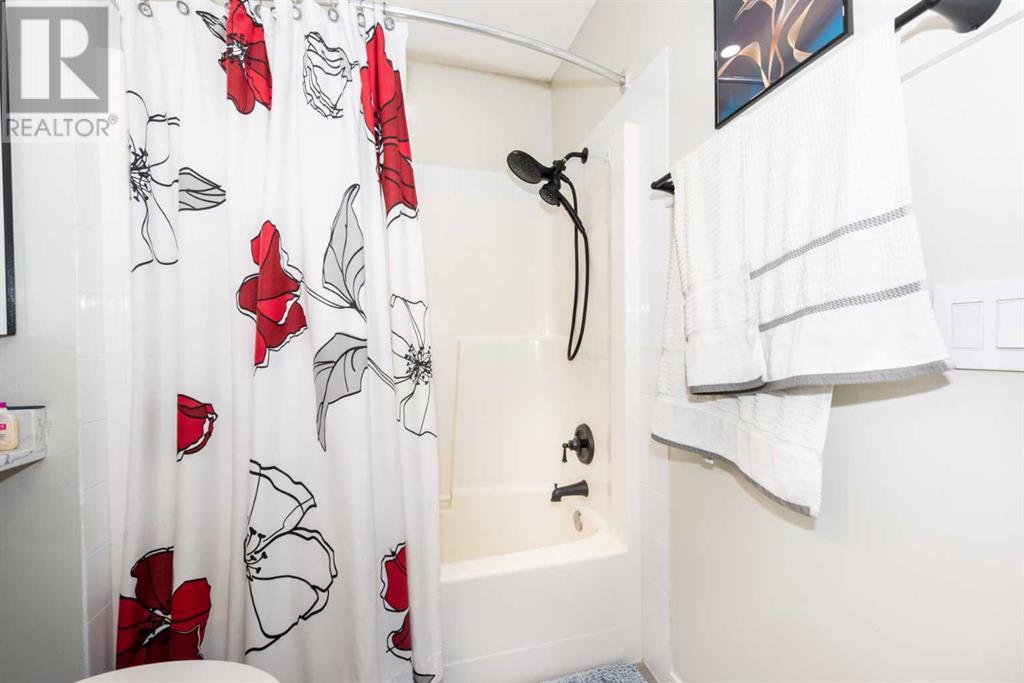71 Hidden Creek Rise Nw Calgary, Alberta T3A 6L3
$499,900Maintenance, Common Area Maintenance, Insurance, Property Management, Reserve Fund Contributions
$370.68 Monthly
Maintenance, Common Area Maintenance, Insurance, Property Management, Reserve Fund Contributions
$370.68 MonthlyFULLY RENOVATED | HALF DUPLEX | ATTACHED GARAGE | DESIRABLE LOCATION | Welcome to the Renovated home in the heart of Hidden Valley! This homes has been completely renovated, and providing ample space to grow a family! This Half Duplex home offers 3 Bedrooms 2.5 Bathrooms making it spacious for your family! The main floor is flooded with natural light and boasts a spacious open-concept layout, including a cozy living room with an electric fireplace, a bright dining area with access to the balcony, and a stylish white kitchen complete with a walk-in pantry and newer appliances. Upstairs you’ll find three well-appointed bedrooms and two full baths, highlighted by a master suite with a walk-in closet and private ensuite. A loft area with a built-in desk provides the perfect spot for a home office. Monthly condo fees cover grass cutting and snow removal for hassle-free living. Enjoy a prime location just a short walk from bus stops and neighbourhood parks, minutes from the West Nose Creek environmental reserve, and conveniently close to schools, shopping, and major routes like Deerfoot Trail , and Stoney Trail. (id:51438)
Property Details
| MLS® Number | A2177159 |
| Property Type | Single Family |
| Neigbourhood | Hidden Valley |
| Community Name | Hidden Valley |
| CommunityFeatures | Pets Allowed With Restrictions |
| Features | Pvc Window, Closet Organizers, No Animal Home, No Smoking Home, Parking |
| ParkingSpaceTotal | 2 |
| Plan | 0214015 |
| Structure | Deck |
Building
| BathroomTotal | 3 |
| BedroomsAboveGround | 3 |
| BedroomsTotal | 3 |
| Appliances | Washer, Refrigerator, Dishwasher, Range, Dryer |
| BasementDevelopment | Unfinished |
| BasementType | Full (unfinished) |
| ConstructedDate | 2002 |
| ConstructionStyleAttachment | Semi-detached |
| CoolingType | None |
| ExteriorFinish | Brick, Vinyl Siding |
| FireplacePresent | Yes |
| FireplaceTotal | 1 |
| FlooringType | Carpeted, Tile, Vinyl |
| FoundationType | Poured Concrete |
| HalfBathTotal | 1 |
| HeatingType | Forced Air |
| StoriesTotal | 2 |
| SizeInterior | 1276.81 Sqft |
| TotalFinishedArea | 1276.81 Sqft |
| Type | Duplex |
Parking
| Other | |
| Parking Pad | |
| Attached Garage | 1 |
Land
| Acreage | No |
| FenceType | Not Fenced |
| LandscapeFeatures | Landscaped |
| SizeTotalText | Unknown |
| ZoningDescription | M-c1 |
Rooms
| Level | Type | Length | Width | Dimensions |
|---|---|---|---|---|
| Second Level | 4pc Bathroom | 8.58 Ft x 5.08 Ft | ||
| Second Level | 4pc Bathroom | 8.58 Ft x 5.92 Ft | ||
| Second Level | Bedroom | 8.83 Ft x 10.92 Ft | ||
| Second Level | Bedroom | 11.17 Ft x 12.83 Ft | ||
| Second Level | Loft | 12.25 Ft x 11.42 Ft | ||
| Second Level | Primary Bedroom | 11.25 Ft x 14.33 Ft | ||
| Basement | Storage | 19.67 Ft x 20.42 Ft | ||
| Main Level | 2pc Bathroom | 4.75 Ft x 5.08 Ft | ||
| Main Level | Dining Room | 9.33 Ft x 9.00 Ft | ||
| Main Level | Foyer | 5.67 Ft x 4.00 Ft | ||
| Main Level | Kitchen | 10.75 Ft x 18.50 Ft | ||
| Main Level | Living Room | 11.00 Ft x 15.17 Ft |
https://www.realtor.ca/real-estate/27615509/71-hidden-creek-rise-nw-calgary-hidden-valley
Interested?
Contact us for more information



