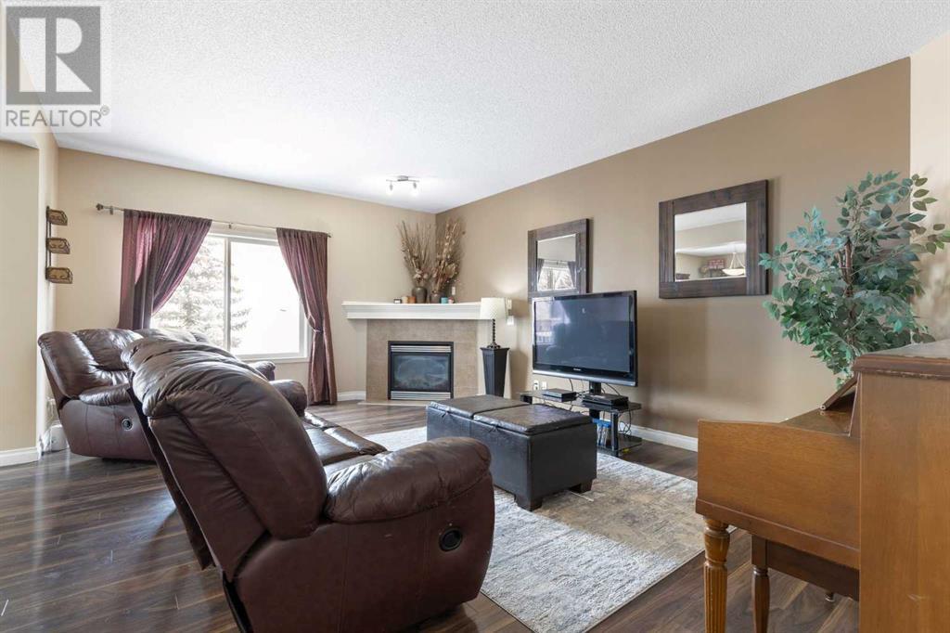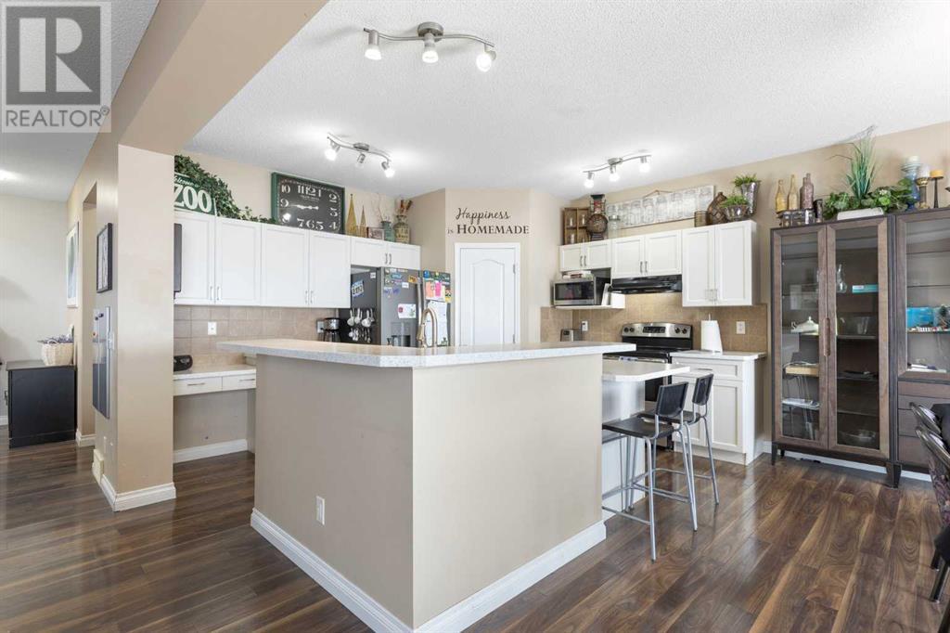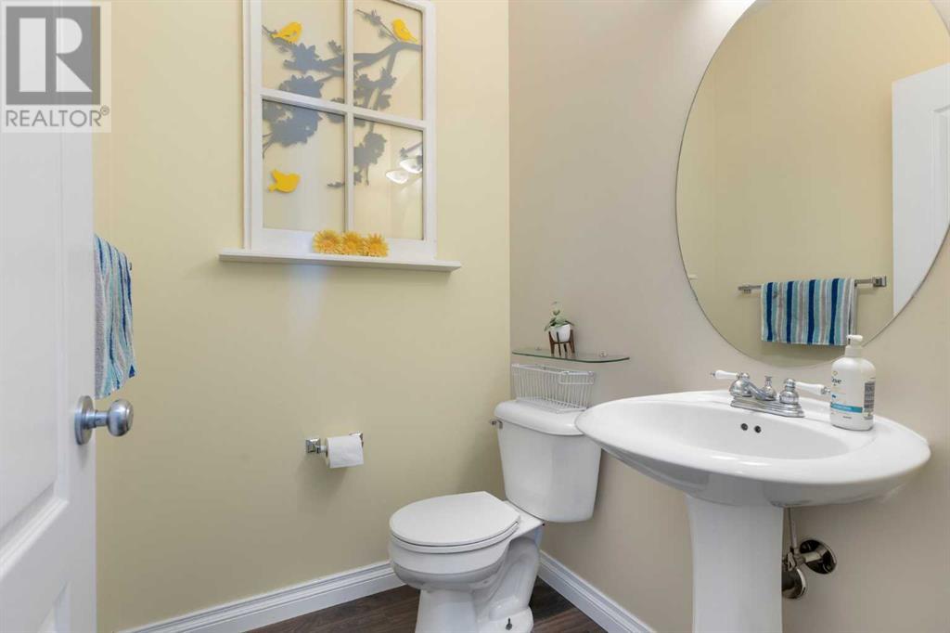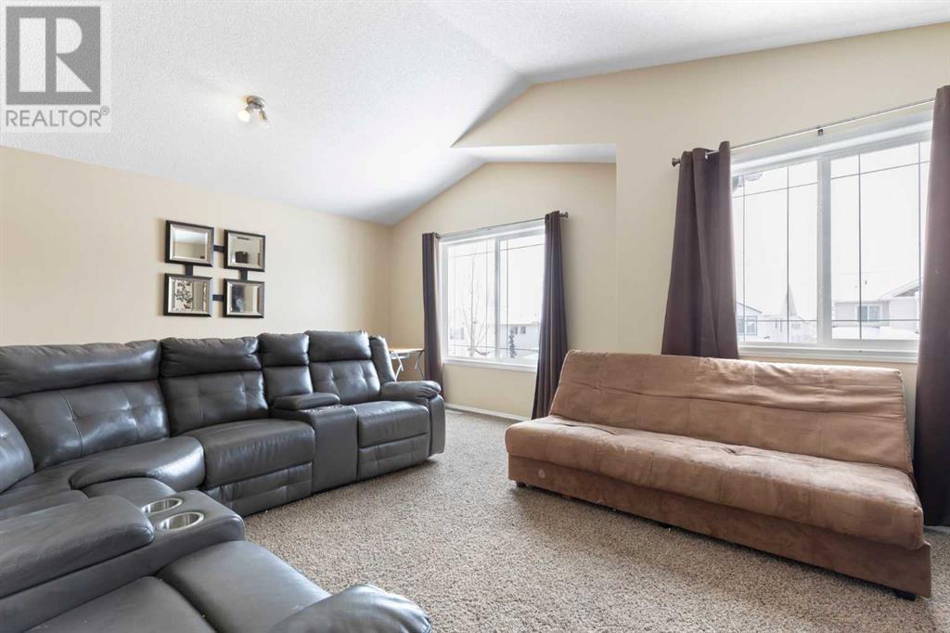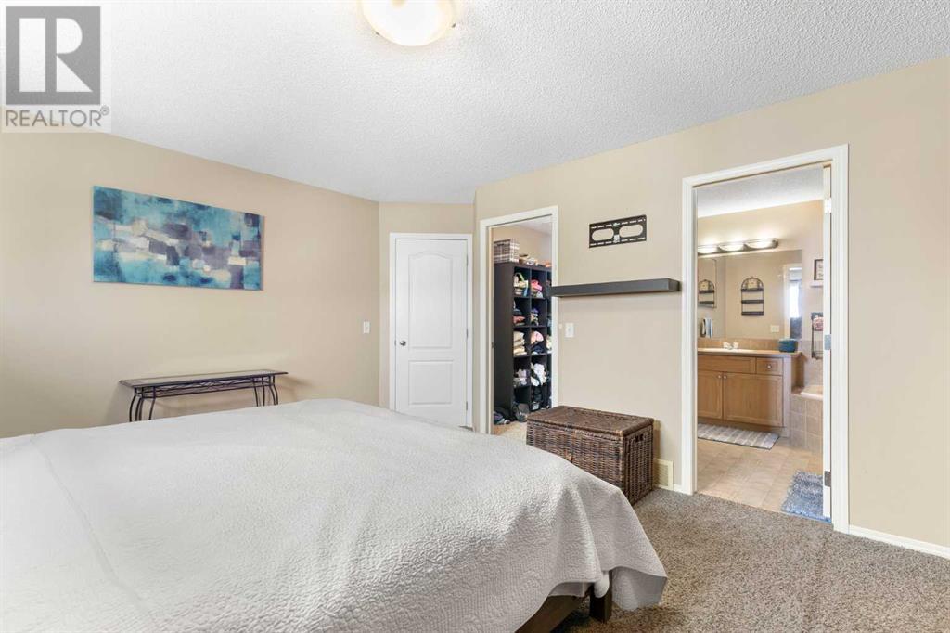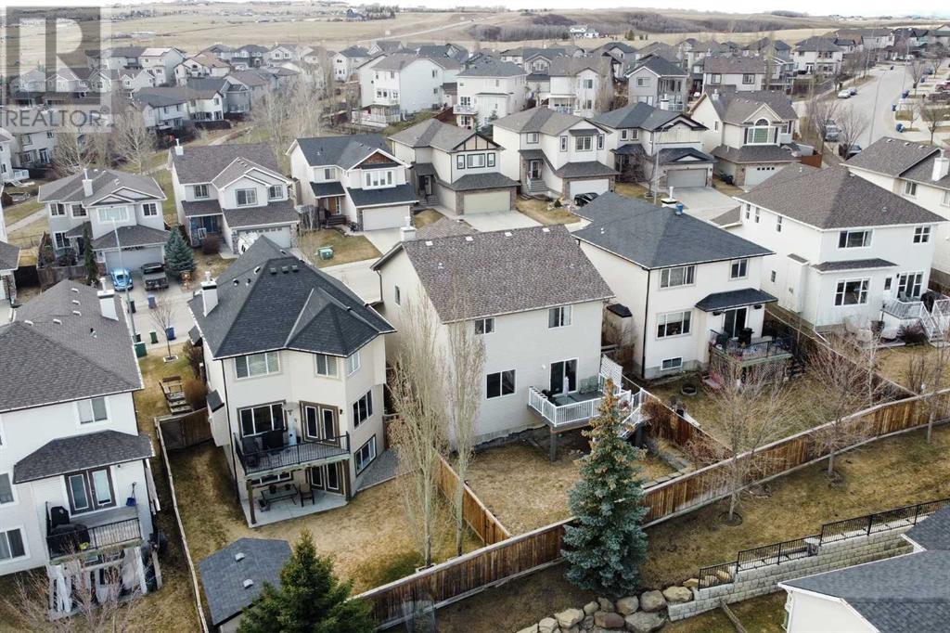3 Bedroom
3 Bathroom
2,260 ft2
Fireplace
None
Central Heating
$679,900
Seller is offering a credit toward interior paint—an ideal opportunity to personalize the space with your own style and colours.Welcome to this beautiful 3-bedroom home with a double attached garage, located in the sought-after community of Westmount—just minutes from shopping, amenities, and a short walk to the Westmount School.The main level features an open-concept layout filled with natural light. The bright kitchen offers a central island with bar seating, stainless steel appliances, and a walk-in pantry that conveniently leads to the laundry area and garage. The spacious dining area overlooks the backyard patio, while the cozy living room is anchored by a gas fireplace and a large picture window.Upstairs, you’ll find a generously sized bonus room with vaulted ceilings and large windows—perfect as a family room, play space, or home office. The primary bedroom offers excellent storage with included wardrobes, a walk-in closet with built-in organizers, and a private ensuite with a soaker tub and walk-in shower. Two additional bedrooms and a full bathroom complete the upper level.Step outside to the back patio, ideal for summer BBQs, with stairs leading down to a large, fully fenced backyard—perfect for kids, pets, or entertaining. (id:51438)
Property Details
|
MLS® Number
|
A2207467 |
|
Property Type
|
Single Family |
|
Neigbourhood
|
Westmount |
|
Community Name
|
Westmount_OK |
|
Amenities Near By
|
Park, Playground, Schools, Shopping |
|
Features
|
Pvc Window, No Smoking Home |
|
Parking Space Total
|
4 |
|
Plan
|
0613137 |
|
Structure
|
Deck |
Building
|
Bathroom Total
|
3 |
|
Bedrooms Above Ground
|
3 |
|
Bedrooms Total
|
3 |
|
Appliances
|
Dishwasher, Stove, Microwave, Garburator, Hood Fan, See Remarks, Window Coverings, Garage Door Opener, Washer & Dryer |
|
Basement Development
|
Unfinished |
|
Basement Type
|
Full (unfinished) |
|
Constructed Date
|
2008 |
|
Construction Material
|
Wood Frame |
|
Construction Style Attachment
|
Detached |
|
Cooling Type
|
None |
|
Exterior Finish
|
Vinyl Siding |
|
Fireplace Present
|
Yes |
|
Fireplace Total
|
1 |
|
Flooring Type
|
Carpeted, Laminate, Linoleum |
|
Foundation Type
|
Poured Concrete |
|
Half Bath Total
|
1 |
|
Heating Fuel
|
Natural Gas |
|
Heating Type
|
Central Heating |
|
Stories Total
|
2 |
|
Size Interior
|
2,260 Ft2 |
|
Total Finished Area
|
2260.2 Sqft |
|
Type
|
House |
Parking
Land
|
Acreage
|
No |
|
Fence Type
|
Fence |
|
Land Amenities
|
Park, Playground, Schools, Shopping |
|
Size Frontage
|
12.19 M |
|
Size Irregular
|
4334.00 |
|
Size Total
|
4334 Sqft|4,051 - 7,250 Sqft |
|
Size Total Text
|
4334 Sqft|4,051 - 7,250 Sqft |
|
Zoning Description
|
Tn |
Rooms
| Level |
Type |
Length |
Width |
Dimensions |
|
Basement |
Storage |
|
|
27.83 M x 32.00 M |
|
Main Level |
Dining Room |
|
|
14.50 M x 10.75 M |
|
Main Level |
Living Room |
|
|
14.58 M x 19.75 M |
|
Main Level |
Kitchen |
|
|
14.58 M x 11.92 M |
|
Main Level |
Laundry Room |
|
|
9.75 M x 9.92 M |
|
Main Level |
2pc Bathroom |
|
|
4.83 M x 5.50 M |
|
Main Level |
Foyer |
|
|
14.25 M x 7.25 M |
|
Upper Level |
Primary Bedroom |
|
|
16.33 M x 14.00 M |
|
Upper Level |
Bedroom |
|
|
12.33 M x 11.75 M |
|
Upper Level |
4pc Bathroom |
|
|
9.17 M x 8.50 M |
|
Upper Level |
4pc Bathroom |
|
|
8.92 M x 4.83 M |
|
Upper Level |
Bedroom |
|
|
14.67 M x 11.00 M |
|
Upper Level |
Family Room |
|
|
19.00 M x 16.33 M |
https://www.realtor.ca/real-estate/28147486/71-westmount-circle-okotoks-westmountok








