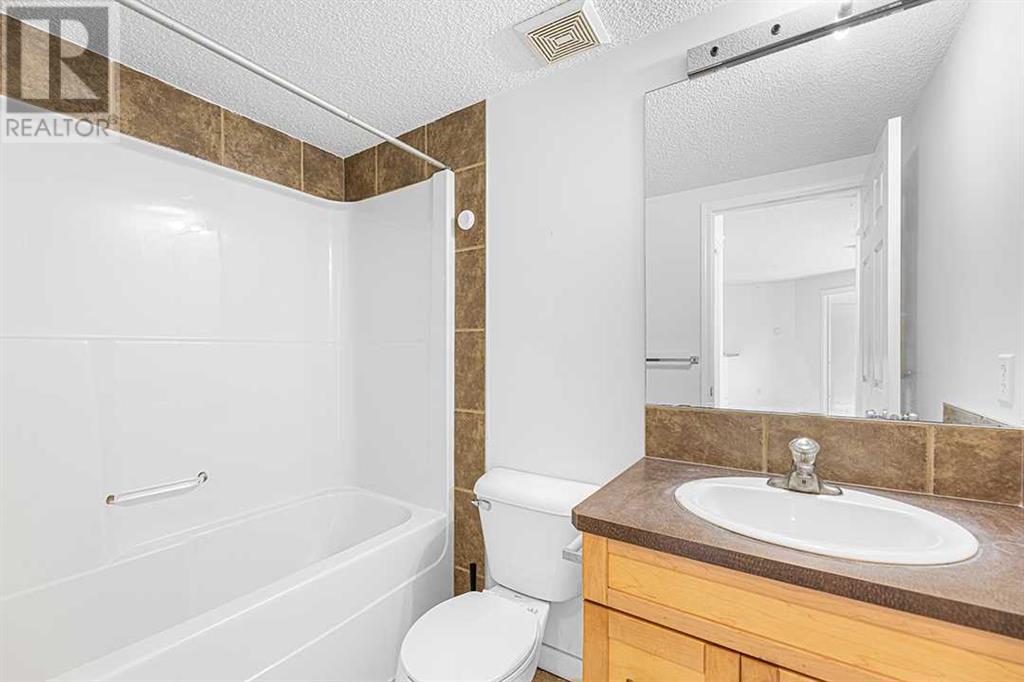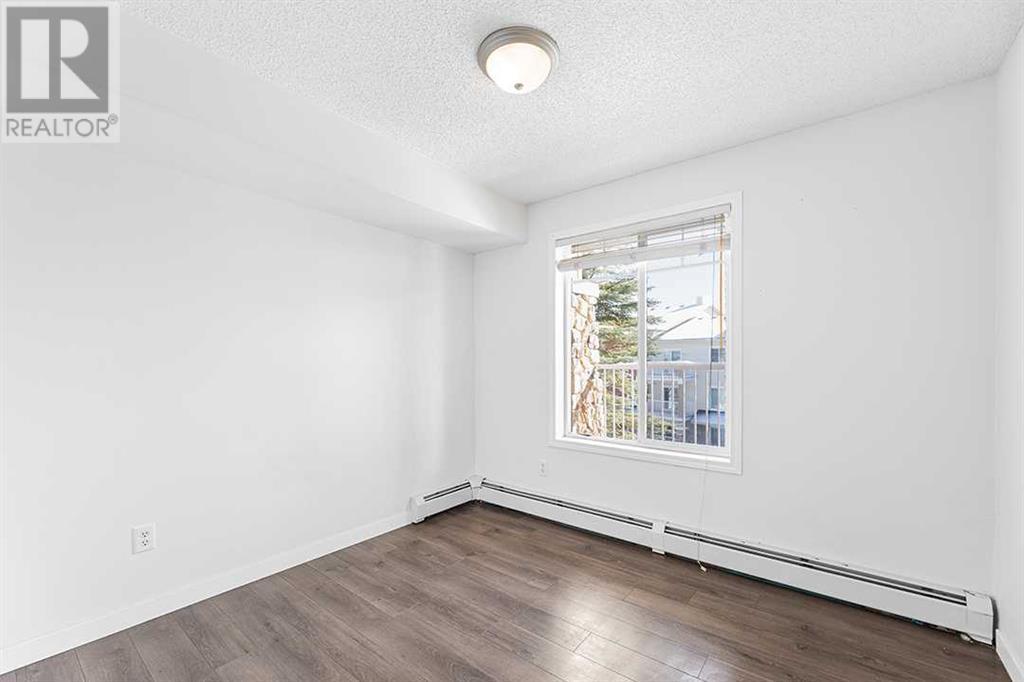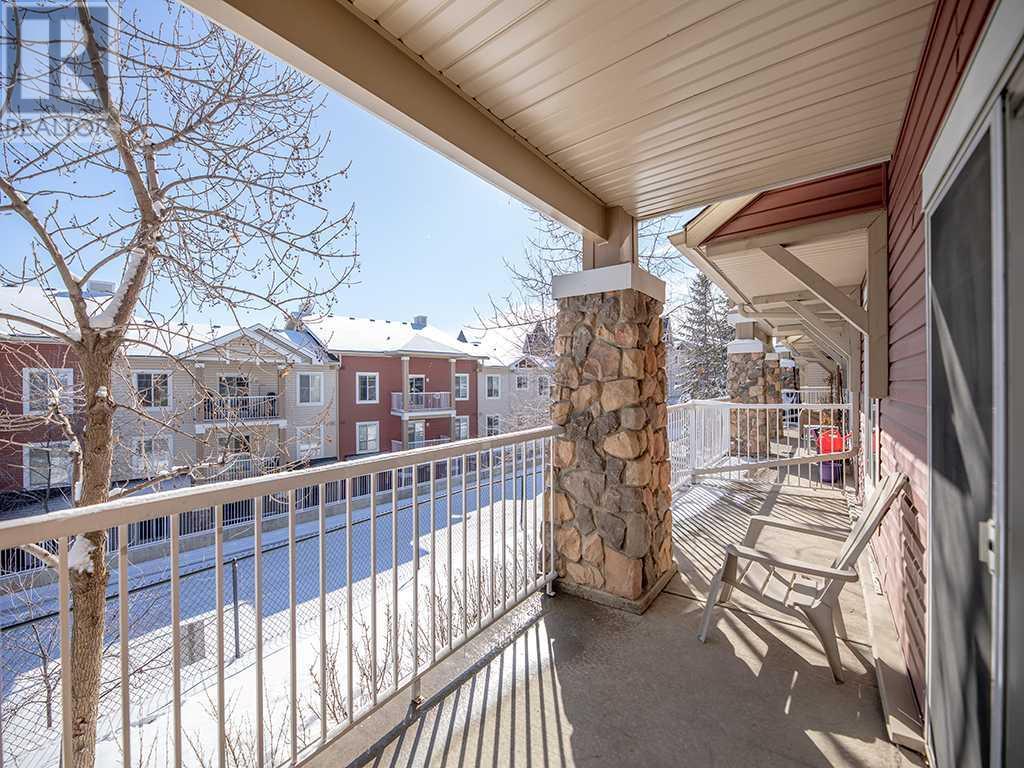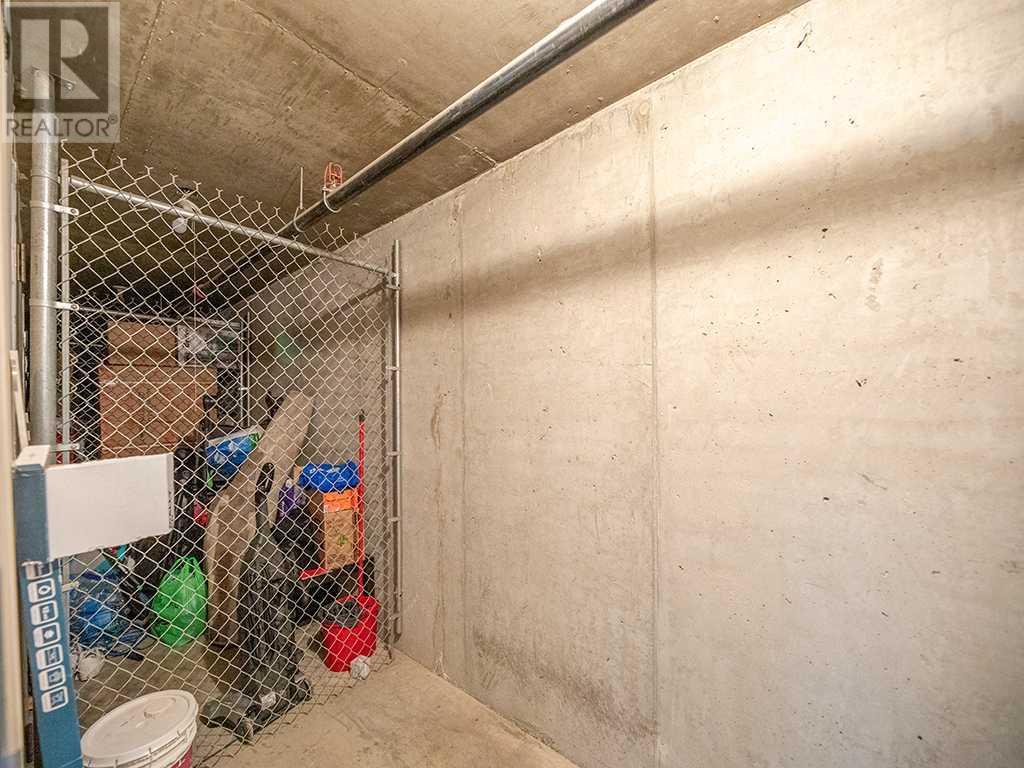7104, 70 Panamount Drive Nw Calgary, Alberta T3K 6K3
$309,900Maintenance, Common Area Maintenance, Electricity, Heat, Insurance, Ground Maintenance, Parking, Property Management, Reserve Fund Contributions, Other, See Remarks, Sewer, Waste Removal, Water
$609.96 Monthly
Maintenance, Common Area Maintenance, Electricity, Heat, Insurance, Ground Maintenance, Parking, Property Management, Reserve Fund Contributions, Other, See Remarks, Sewer, Waste Removal, Water
$609.96 MonthlyWelcome to this beautifully designed 2-bedroom, 2-bathroom east-facing condo, offering a spacious balcony and an abundance of natural light. The open-concept layout seamlessly connects the kitchen and living area, creating a bright and airy space perfect for both relaxation and entertaining. The sunlit living room strategically separates the two bedrooms, ensuring privacy and minimizing noise.The U-shaped kitchen is both functional and stylish, featuring ample cabinetry and a raised eating bar, ideal for casual dining. The primary suite boasts a walk-in closet and a 4-piece ensuite with a bathtub, while the second bedroom is conveniently located near its own 4-piece bathroom, making it perfect for guests or family members. A dedicated den/home office provides a quiet workspace, and the in-suite laundry adds everyday convenience.Recent updates include new vinyl flooring (2025) in the entrance area and den, as well as a new dishwasher (2024). This unit also comes with a 5.5’ x 7’ private storage locker, located directly in front of its titled underground parking stall—a rare and valuable feature. Although situated on the ground level, the condo benefits from an elevated position on a slope, offering expansive views from every room, much like a second-floor residence.Located in the heart of Panorama Hills, this home is within walking distance of a variety of amenities, including shopping centers, restaurants, the Vivo Recreation Centre, a public library, Cineplex movie theater, and express transit routes to downtown and YYC Airport. Best of all, the condo fee covers heat, water, and electricity, ensuring worry-free living.These features make this gem an exceptional place to call home, offering the perfect balance of urban convenience and community charm. Don’t miss this incredible opportunity—take a 3D virtual tour today and experience this fantastic home for yourself! (id:51438)
Property Details
| MLS® Number | A2208640 |
| Property Type | Single Family |
| Community Name | Panorama Hills |
| Amenities Near By | Park, Playground, Schools, Shopping, Water Nearby |
| Community Features | Lake Privileges, Pets Allowed |
| Features | No Animal Home, No Smoking Home, Gas Bbq Hookup |
| Parking Space Total | 1 |
| Plan | 0413804 |
| Structure | See Remarks |
Building
| Bathroom Total | 2 |
| Bedrooms Above Ground | 2 |
| Bedrooms Total | 2 |
| Appliances | Washer, Dishwasher, Stove, Dryer, Microwave Range Hood Combo, Window Coverings |
| Architectural Style | Bungalow |
| Constructed Date | 2004 |
| Construction Material | Wood Frame |
| Construction Style Attachment | Attached |
| Cooling Type | None |
| Flooring Type | Laminate, Vinyl |
| Heating Type | Baseboard Heaters, Hot Water |
| Stories Total | 1 |
| Size Interior | 840 Ft2 |
| Total Finished Area | 839.84 Sqft |
| Type | Apartment |
Parking
| Garage | |
| Heated Garage | |
| See Remarks | |
| Underground |
Land
| Acreage | No |
| Land Amenities | Park, Playground, Schools, Shopping, Water Nearby |
| Size Total Text | Unknown |
| Zoning Description | M-c1 |
Rooms
| Level | Type | Length | Width | Dimensions |
|---|---|---|---|---|
| Main Level | Living Room | 6.15 M x 5.11 M | ||
| Main Level | Kitchen | 2.57 M x 2.46 M | ||
| Main Level | Primary Bedroom | 3.59 M x 3.34 M | ||
| Main Level | Bedroom | 3.43 M x 3.07 M | ||
| Main Level | Den | 1.66 M x 1.58 M | ||
| Main Level | Dining Room | 3.09 M x 2.51 M | ||
| Main Level | 4pc Bathroom | 2.45 M x 1.52 M | ||
| Main Level | 4pc Bathroom | 2.42 M x 1.51 M |
https://www.realtor.ca/real-estate/28121278/7104-70-panamount-drive-nw-calgary-panorama-hills
Contact Us
Contact us for more information





































