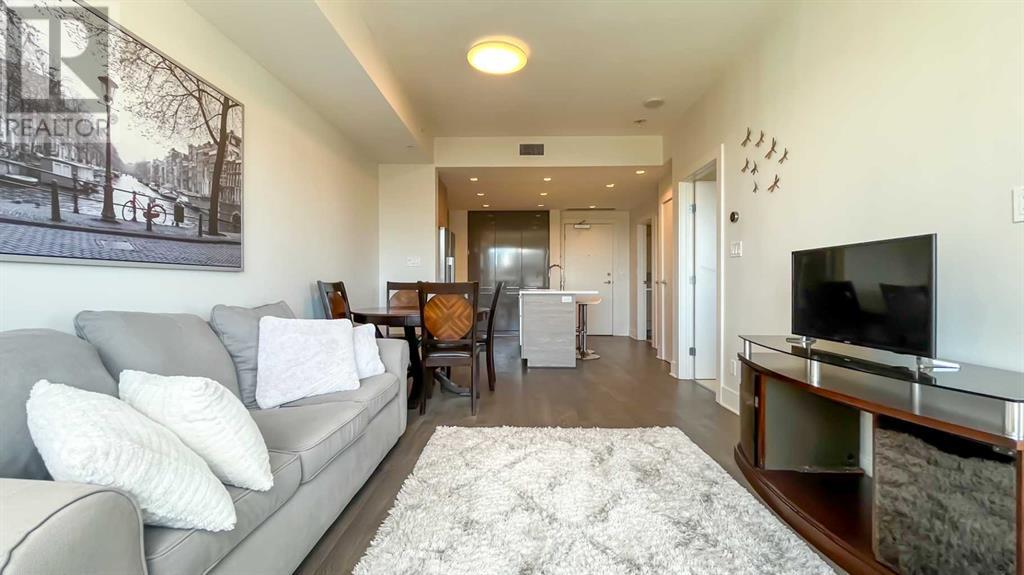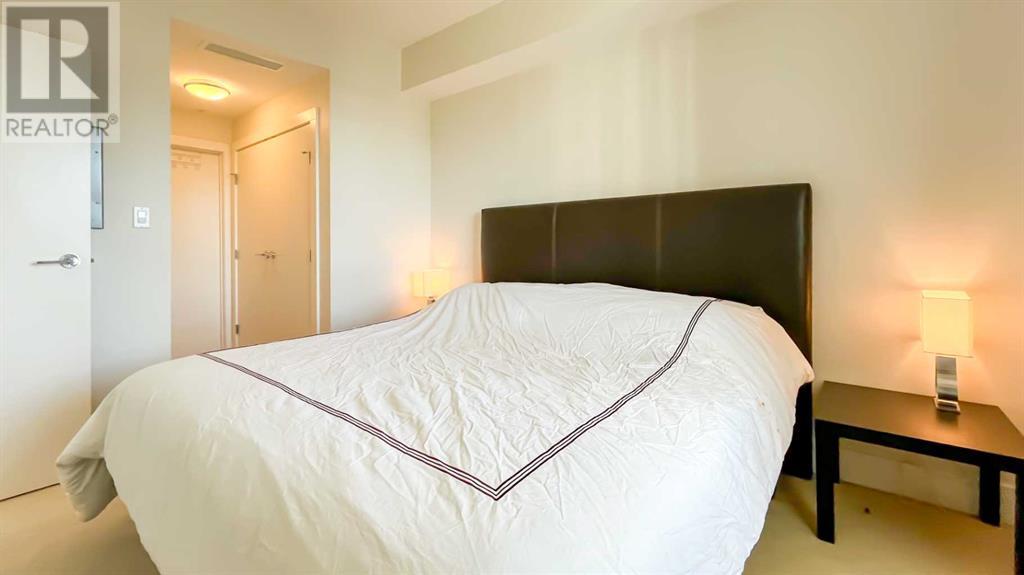711, 38 9 Street Ne Calgary, Alberta T2E 7X9
$369,000Maintenance, Common Area Maintenance, Heat, Insurance, Interior Maintenance, Reserve Fund Contributions, Waste Removal, Water
$381 Monthly
Maintenance, Common Area Maintenance, Heat, Insurance, Interior Maintenance, Reserve Fund Contributions, Waste Removal, Water
$381 MonthlyWelcome to the vibrant community of Bridgeland. Walking distance to Downtown, Calgary Zoo, Restaurants, Parks, and pathways for long walks and bicycle rides. This well-managed condo complex has lots to offer, including a Gym, Courtyard, Community BBQ, and more. The building entrance is 1-minute walking distance to the LRT through the crossover bridge! This modern unit comes with 1 heated underground titled parking, and separate heated storage. The bedroom has stunning views of Downtown with access to the full bath and a large open-concept living space. The modern kitchen comes with upgraded built-in appliances, a gas range, a microwave oven, a hood fan lots of cupboard space quartz countertops, and an island with seating extension ready to entertain, a dining area, and the bright living room offers large windows overlooking the patio with the city views. The Urban kitchen boasts a 5 burner gas stove, hood fan, microwave oven, a bottom freezer fridge, and plenty of cupboard space. This unit shows 10 out of 10. Call for a private showing. (id:51438)
Property Details
| MLS® Number | A2175138 |
| Property Type | Single Family |
| Community Name | Bridgeland/Riverside |
| AmenitiesNearBy | Park, Playground, Schools, Shopping |
| CommunityFeatures | Pets Allowed With Restrictions |
| Features | Elevator, Gas Bbq Hookup, Parking |
| ParkingSpaceTotal | 1 |
| Plan | 1512286 |
Building
| BathroomTotal | 1 |
| BedroomsAboveGround | 1 |
| BedroomsTotal | 1 |
| Amenities | Exercise Centre, Party Room |
| Appliances | Refrigerator, Range - Gas, Microwave, Oven - Built-in, Hood Fan, Washer/dryer Stack-up |
| ConstructedDate | 2015 |
| ConstructionMaterial | Poured Concrete |
| ConstructionStyleAttachment | Attached |
| CoolingType | Central Air Conditioning |
| ExteriorFinish | Brick, Concrete |
| FlooringType | Carpeted, Ceramic Tile, Laminate |
| FoundationType | Poured Concrete |
| HeatingType | Central Heating |
| StoriesTotal | 9 |
| SizeInterior | 579 Sqft |
| TotalFinishedArea | 579 Sqft |
| Type | Apartment |
Parking
| Underground |
Land
| Acreage | No |
| LandAmenities | Park, Playground, Schools, Shopping |
| SizeTotalText | Unknown |
| ZoningDescription | Dc |
Rooms
| Level | Type | Length | Width | Dimensions |
|---|---|---|---|---|
| Main Level | Primary Bedroom | 9.58 Ft x 11.92 Ft | ||
| Main Level | Kitchen | 12.50 Ft x 10.33 Ft | ||
| Main Level | Living Room | 11.00 Ft x 11.00 Ft | ||
| Main Level | 3pc Bathroom | 8.08 Ft x 4.92 Ft | ||
| Main Level | Dining Room | 11.00 Ft x 6.17 Ft |
https://www.realtor.ca/real-estate/27576224/711-38-9-street-ne-calgary-bridgelandriverside
Interested?
Contact us for more information






















