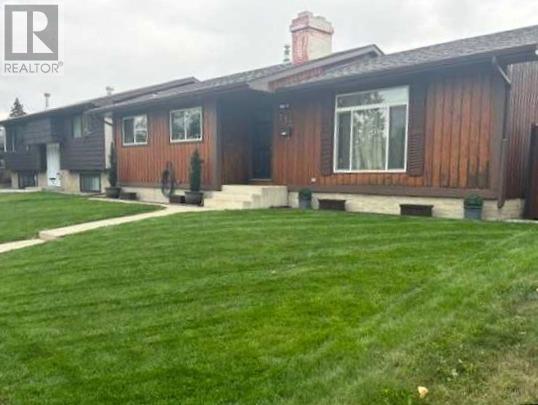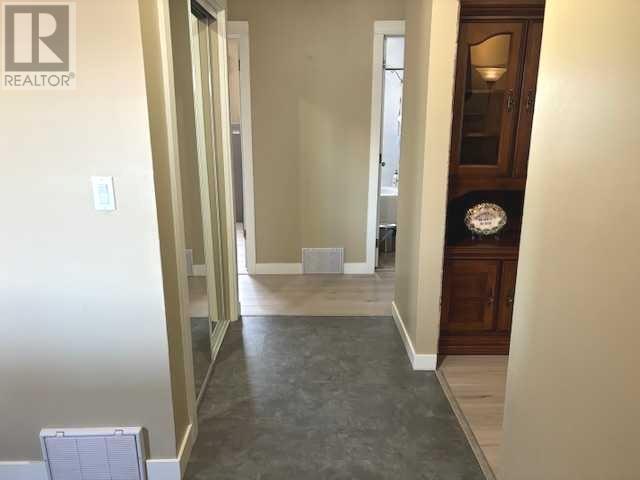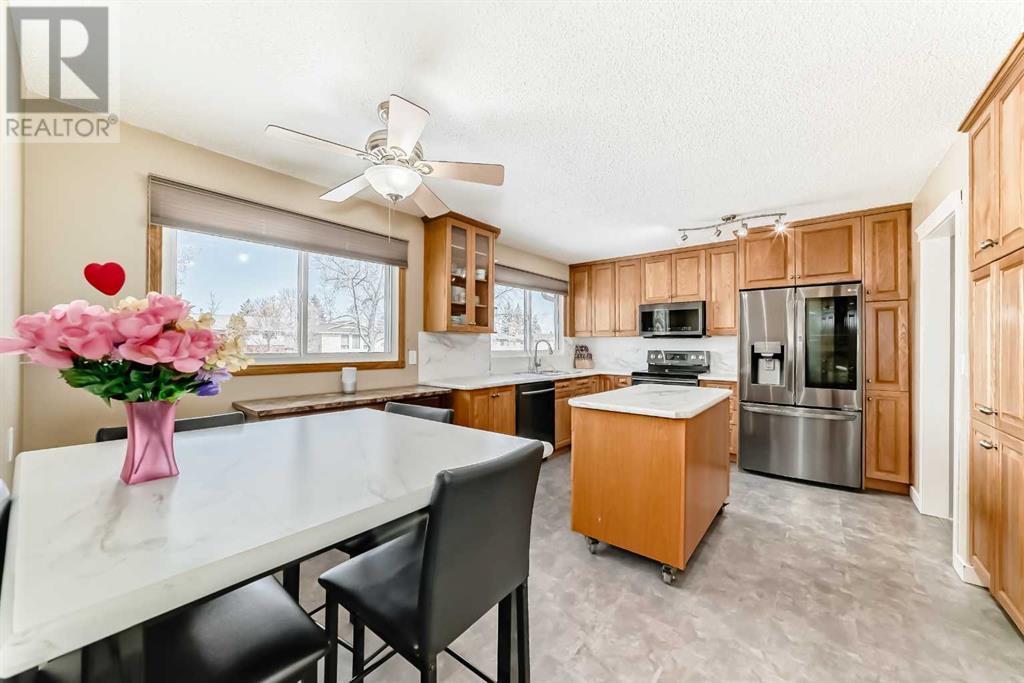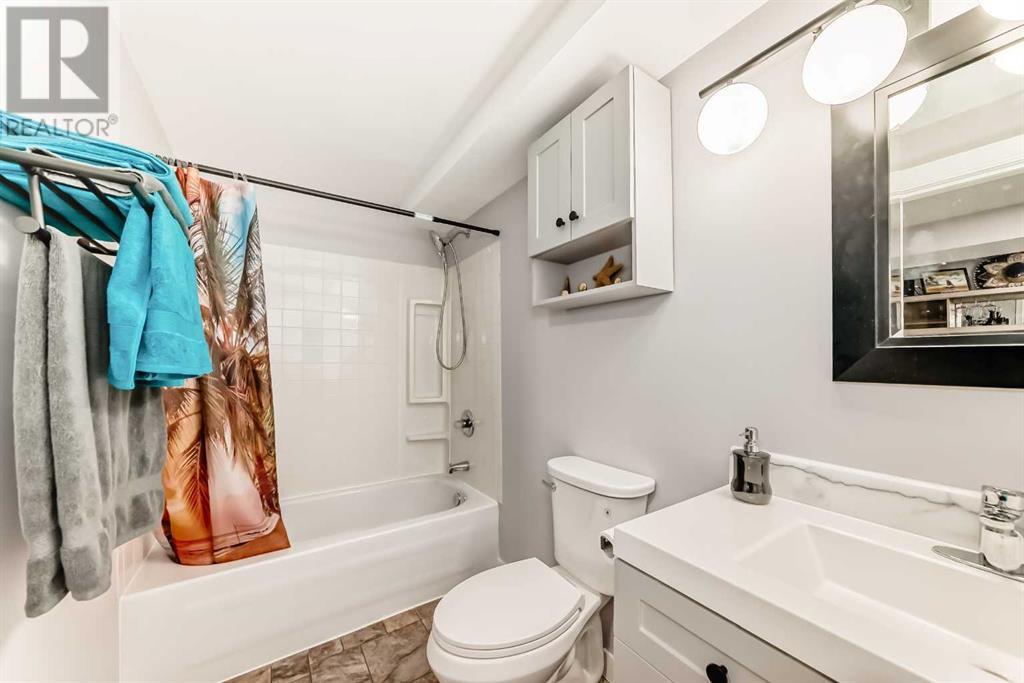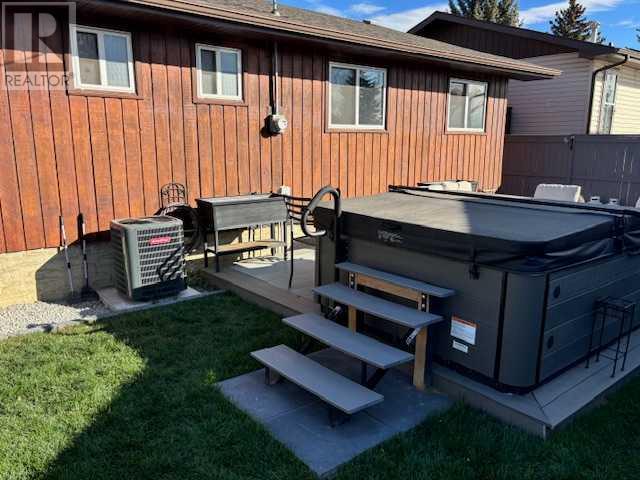4 Bedroom
3 Bathroom
1,116 ft2
Bungalow
Fireplace
Central Air Conditioning
Forced Air
Garden Area, Lawn
$589,900
This 1972 3-bedroom + den home has been lovingly cared for by the same owner for 33 years! Nestled in a fantastic, family-friendly neighbourhood, it’s ready for you to move right in. A spacious living room features a cozy wood-burning fireplace, perfect for those chilly Calgary winters, while the eat-in kitchen boasts newer countertops, a moveable island, and two pull-out pantries for added convenience. On the main floor, you’ll find 3 bedrooms, including a generous primary bedroom with a 2-piece ensuite. The lower level provides a family room, den/guest room, gym area, and a large storage room complete with laundry and utilities. Outside, the fenced, sunny SW-facing backyard offers a peaceful retreat with a beautiful lawn, composite deck, garden boxes, and a newer hot tub—ideal for outdoor relaxation and entertaining. The heated, oversized double garage provides ample storage and workspace, and if you need more parking for your toys, there is a 24' parking pad, 5" thick, with both a single and double swing gate leading to the paved alley. There’s also potential for further development with a side entrance, offering easy access for additional projects. Recent upgrades in 2023 include a new water heater, furnace, carpet, and central air conditioning. Additional updates include windows (2009), shingles (2012), fridge (2022), and appliances (2018). Durable, recently stained cedar siding adds both beauty and protection to the exterior. Conveniently located near schools, parks, and an ice rink, the home offers easy access to Deerfoot, 16th Ave, Stoney, and Memorial, and is only 15 minutes from downtown! (id:51438)
Property Details
|
MLS® Number
|
A2204456 |
|
Property Type
|
Single Family |
|
Neigbourhood
|
Marlborough Park |
|
Community Name
|
Marlborough Park |
|
Amenities Near By
|
Park, Playground, Schools |
|
Features
|
Back Lane, No Smoking Home |
|
Parking Space Total
|
4 |
|
Plan
|
1071lk |
|
Structure
|
Deck |
Building
|
Bathroom Total
|
3 |
|
Bedrooms Above Ground
|
3 |
|
Bedrooms Below Ground
|
1 |
|
Bedrooms Total
|
4 |
|
Appliances
|
Refrigerator, Dishwasher, Stove, Microwave Range Hood Combo, Window Coverings, Washer & Dryer |
|
Architectural Style
|
Bungalow |
|
Basement Development
|
Finished |
|
Basement Type
|
Full (finished) |
|
Constructed Date
|
1972 |
|
Construction Material
|
Wood Frame |
|
Construction Style Attachment
|
Detached |
|
Cooling Type
|
Central Air Conditioning |
|
Exterior Finish
|
Wood Siding |
|
Fireplace Present
|
Yes |
|
Fireplace Total
|
1 |
|
Flooring Type
|
Carpeted, Laminate, Linoleum |
|
Foundation Type
|
Poured Concrete |
|
Half Bath Total
|
1 |
|
Heating Fuel
|
Natural Gas |
|
Heating Type
|
Forced Air |
|
Stories Total
|
1 |
|
Size Interior
|
1,116 Ft2 |
|
Total Finished Area
|
1116 Sqft |
|
Type
|
House |
Parking
|
Detached Garage
|
2 |
|
Garage
|
|
|
Heated Garage
|
|
|
R V
|
|
Land
|
Acreage
|
No |
|
Fence Type
|
Fence |
|
Land Amenities
|
Park, Playground, Schools |
|
Landscape Features
|
Garden Area, Lawn |
|
Size Depth
|
30.48 M |
|
Size Frontage
|
15.24 M |
|
Size Irregular
|
4994.45 |
|
Size Total
|
4994.45 Sqft|4,051 - 7,250 Sqft |
|
Size Total Text
|
4994.45 Sqft|4,051 - 7,250 Sqft |
|
Zoning Description
|
R-cg |
Rooms
| Level |
Type |
Length |
Width |
Dimensions |
|
Basement |
Recreational, Games Room |
|
|
12.75 Ft x 10.17 Ft |
|
Basement |
Bedroom |
|
|
10.75 Ft x 15.50 Ft |
|
Basement |
4pc Bathroom |
|
|
4.83 Ft x 9.58 Ft |
|
Basement |
Furnace |
|
|
12.75 Ft x 20.75 Ft |
|
Basement |
Storage |
|
|
10.75 Ft x 5.67 Ft |
|
Basement |
Other |
|
|
11.33 Ft x 11.17 Ft |
|
Main Level |
Living Room |
|
|
17.58 Ft x 12.42 Ft |
|
Main Level |
Kitchen |
|
|
11.42 Ft x 10.08 Ft |
|
Main Level |
Dining Room |
|
|
8.33 Ft x 7.33 Ft |
|
Main Level |
Bedroom |
|
|
7.92 Ft x 10.08 Ft |
|
Main Level |
4pc Bathroom |
|
|
9.00 Ft x 6.58 Ft |
|
Main Level |
Primary Bedroom |
|
|
10.00 Ft x 12.50 Ft |
|
Main Level |
2pc Bathroom |
|
|
5.00 Ft x 4.17 Ft |
|
Main Level |
Bedroom |
|
|
8.92 Ft x 9.92 Ft |
https://www.realtor.ca/real-estate/28084930/712-maidstone-drive-ne-calgary-marlborough-park

