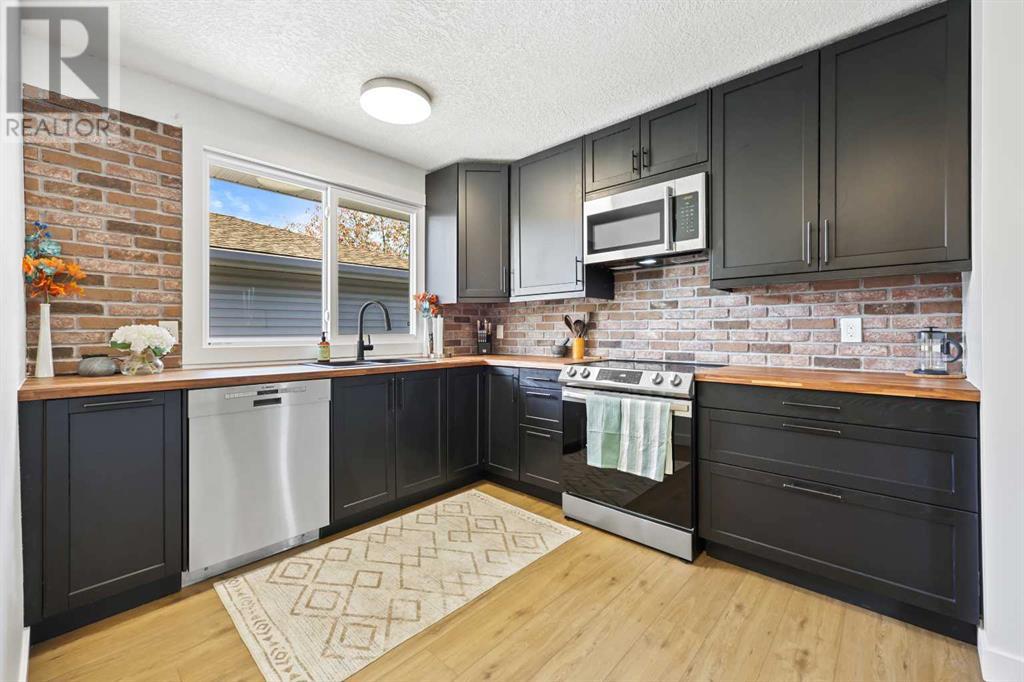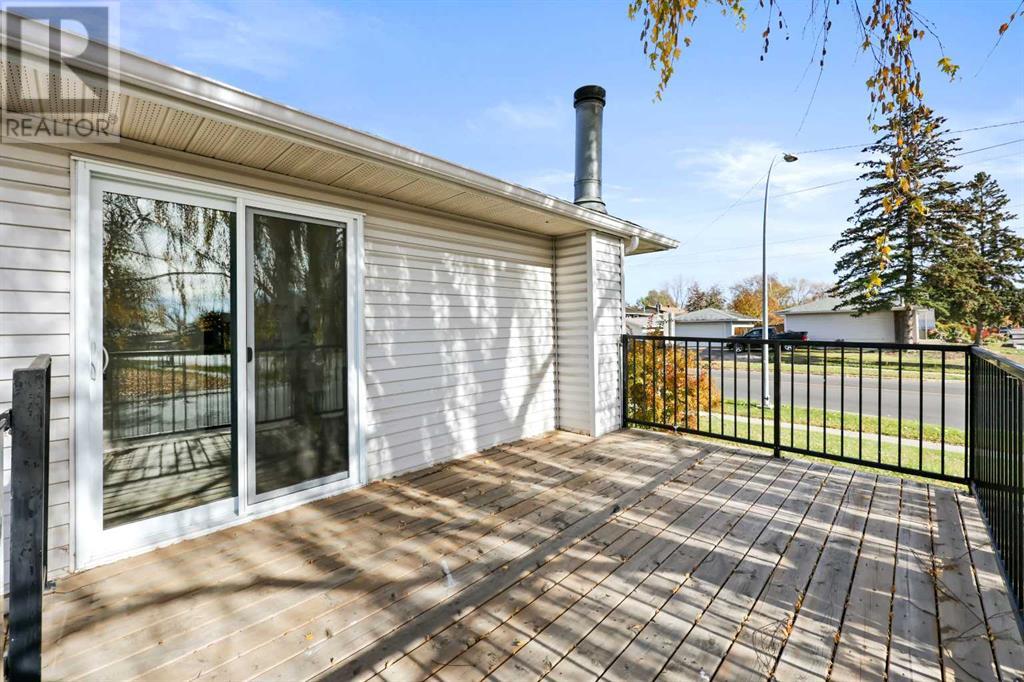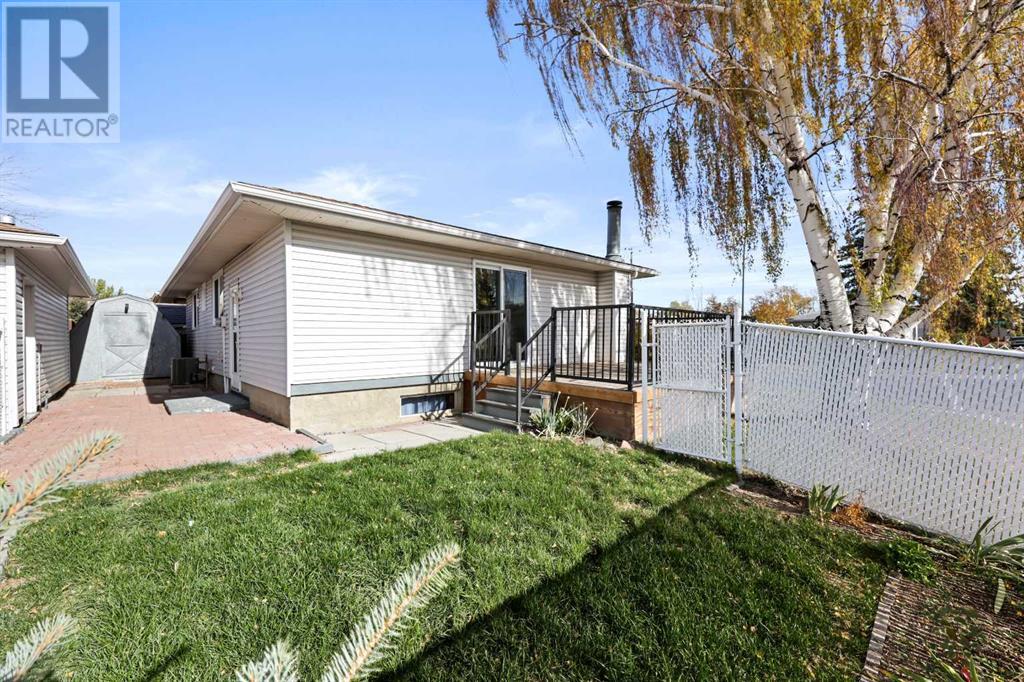3 Bedroom
3 Bathroom
1078.47 sqft
Bungalow
Fireplace
Central Air Conditioning
Forced Air
$590,000
Looking for LOCATION? This well-cared-for home on a CORNER LOT in Ogden offers a unique blend of historic charm and modern amenities. The main floor features a semi-open layout, perfect for entertaining. The fully renovated kitchen showcases beautiful wood countertops, matte black cabinetry, and a striking matte black sink. The backsplash features rustic brick, adding character and warmth to the space. Durable laminate flooring flows throughout the main living areas.The main floor includes three bedrooms, highlighted by a primary bedroom with a 2pc en-suite. There are two versatile second bedrooms that could also serve as den or office spaces. A 4pc family bathroom is conveniently located on the main floor.Step outside to the spacious deck, ideal for gatherings and accommodating outdoor dining setups. Outside, you’ll also find a generously sized shed provides ample storage, while the green space in the yard is perfect for children to play or for pets to roam. The large double detached garage is ideal for a workshop or additional storage. The fully finished lower level offers new carpet, a third bedroom and a 3pc bath, along with a cozy family room featuring a wood burning fireplace and a retro-style bar—perfect for entertaining or relaxing. Laundry facilities are also located in the basement.Ogden's fantastic location enhances this property, with easy access to schools, parks, and walking paths. Enjoy nearby dining options and the convenience of LRT access for seamless commutes. With proximity to Deerfoot Trail and QE2, this vibrant community is perfect for those seeking an active lifestyle, including access to off-leash parks for dog owners. Don’t miss the chance to call this beautiful property your home! (id:51438)
Property Details
|
MLS® Number
|
A2167566 |
|
Property Type
|
Single Family |
|
Neigbourhood
|
Riverbend |
|
Community Name
|
Ogden |
|
AmenitiesNearBy
|
Park, Playground, Schools, Shopping |
|
CommunityFeatures
|
Fishing |
|
Features
|
Back Lane, No Smoking Home, Level |
|
ParkingSpaceTotal
|
4 |
|
Plan
|
731388 |
|
Structure
|
Shed, Deck |
Building
|
BathroomTotal
|
3 |
|
BedroomsAboveGround
|
3 |
|
BedroomsTotal
|
3 |
|
Appliances
|
Refrigerator, Dishwasher, Stove, Microwave, Washer & Dryer |
|
ArchitecturalStyle
|
Bungalow |
|
BasementDevelopment
|
Finished |
|
BasementType
|
Full (finished) |
|
ConstructedDate
|
1973 |
|
ConstructionMaterial
|
Wood Frame |
|
ConstructionStyleAttachment
|
Detached |
|
CoolingType
|
Central Air Conditioning |
|
ExteriorFinish
|
Vinyl Siding |
|
FireplacePresent
|
Yes |
|
FireplaceTotal
|
1 |
|
FlooringType
|
Carpeted, Laminate, Linoleum |
|
FoundationType
|
Poured Concrete |
|
HalfBathTotal
|
1 |
|
HeatingType
|
Forced Air |
|
StoriesTotal
|
1 |
|
SizeInterior
|
1078.47 Sqft |
|
TotalFinishedArea
|
1078.47 Sqft |
|
Type
|
House |
Parking
|
Detached Garage
|
2 |
|
Garage
|
|
|
Heated Garage
|
|
|
Street
|
|
Land
|
Acreage
|
No |
|
FenceType
|
Fence |
|
LandAmenities
|
Park, Playground, Schools, Shopping |
|
SizeDepth
|
27.43 M |
|
SizeFrontage
|
1890 M |
|
SizeIrregular
|
498.00 |
|
SizeTotal
|
498 M2|4,051 - 7,250 Sqft |
|
SizeTotalText
|
498 M2|4,051 - 7,250 Sqft |
|
ZoningDescription
|
R-cg |
Rooms
| Level |
Type |
Length |
Width |
Dimensions |
|
Basement |
Recreational, Games Room |
|
|
37.92 Ft x 10.92 Ft |
|
Basement |
Den |
|
|
11.50 Ft x 13.00 Ft |
|
Basement |
3pc Bathroom |
|
|
6.50 Ft x 10.25 Ft |
|
Basement |
Furnace |
|
|
17.42 Ft x 13.25 Ft |
|
Main Level |
Living Room |
|
|
17.92 Ft x 12.50 Ft |
|
Main Level |
Dining Room |
|
|
9.08 Ft x 9.25 Ft |
|
Main Level |
Kitchen |
|
|
13.25 Ft x 12.58 Ft |
|
Main Level |
4pc Bathroom |
|
|
4.92 Ft x 8.08 Ft |
|
Main Level |
Primary Bedroom |
|
|
11.08 Ft x 12.58 Ft |
|
Main Level |
2pc Bathroom |
|
|
4.92 Ft x 4.08 Ft |
|
Main Level |
Bedroom |
|
|
9.00 Ft x 9.08 Ft |
|
Main Level |
Bedroom |
|
|
9.58 Ft x 9.00 Ft |
https://www.realtor.ca/real-estate/27453238/7143-18-street-se-calgary-ogden





































