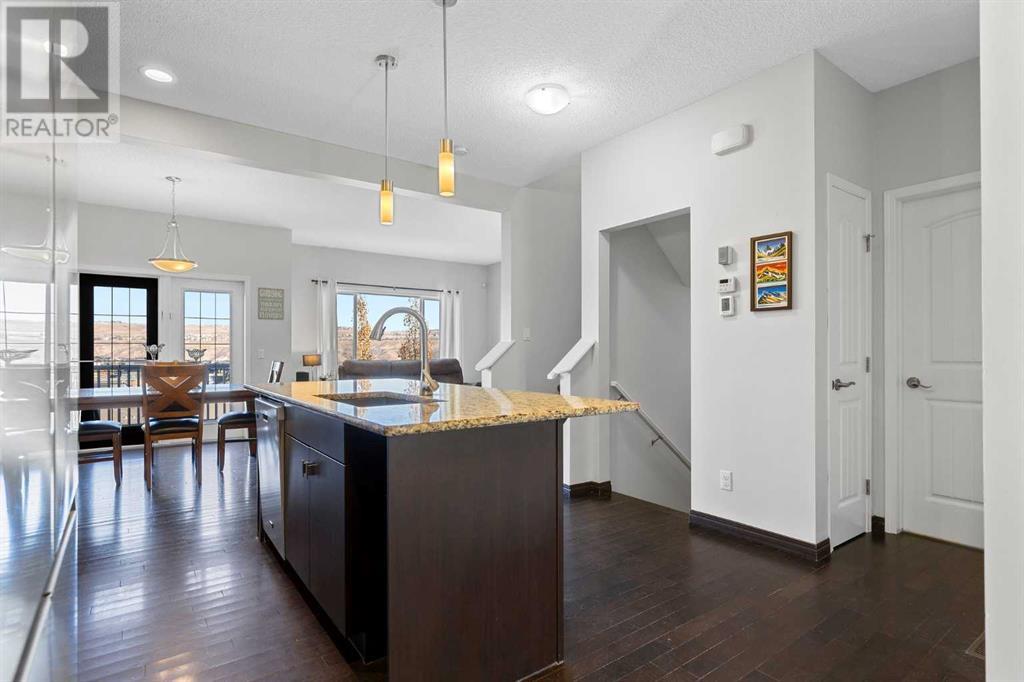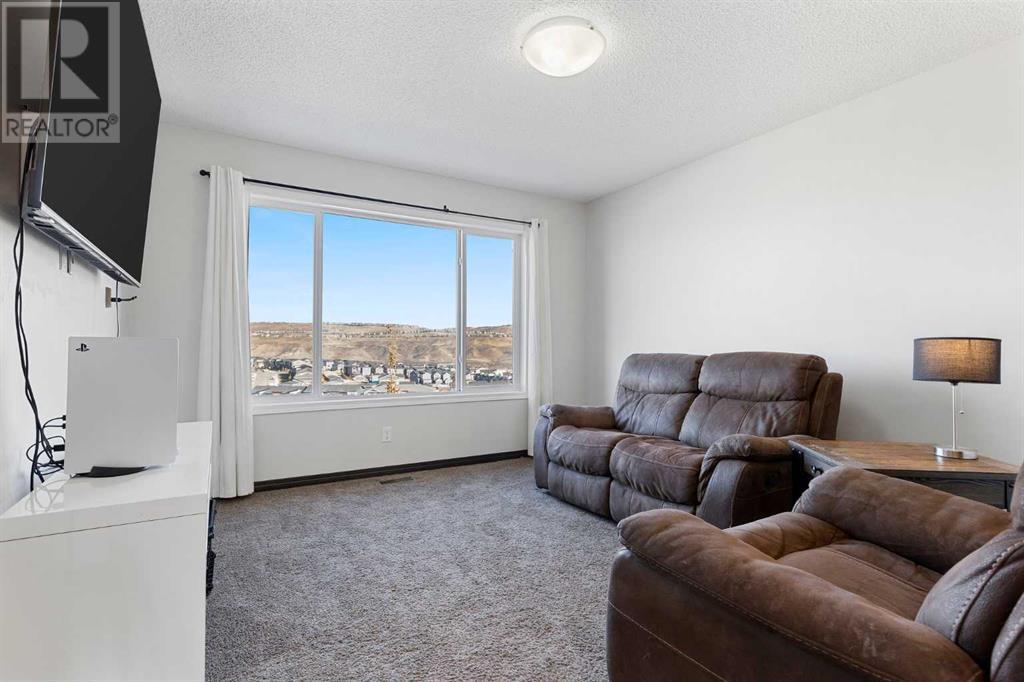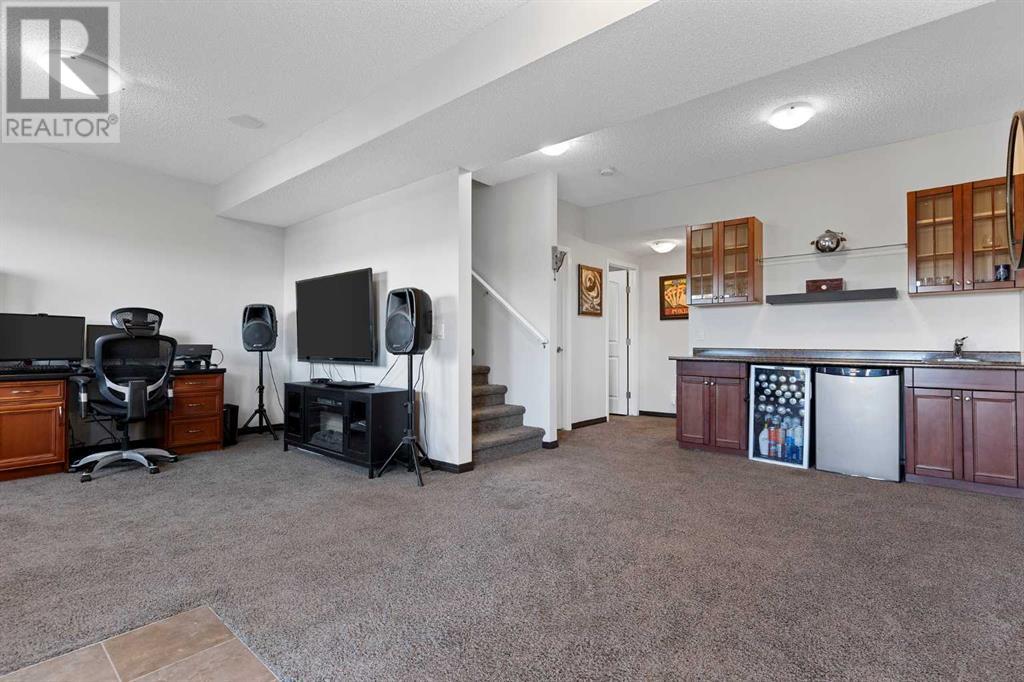3 Bedroom
4 Bathroom
1558.31 sqft
Central Air Conditioning
Forced Air
Landscaped, Lawn
$565,000
Welcome to beautiful River Heights in Cochrane! This stunning home backs onto green space, providing spectacular views right from your backyard. Step inside to be greeted by lovely hardwood floors and an open concept layout that’s perfect for family living. The kitchen is a chef's dream, featuring a new top-of-the-line refrigerator, gas range, and elegant granite countertops, along with island seating for casual family breakfasts. The main level deck boasts incredible views of Cochrane, making it ideal for those perfect BBQ nights. Upstairs, you’ll find a cozy family room, two spacious bedrooms, and a master suite complete with a walk-in closet and ensuite bathroom. The walkout basement offers ample space for entertainment, perfect for families of all sizes and is fitted with a brand new Electrolux washer and dryer. The cherry on top is the newer 7-person hot tub nestled in the newly landscaped backyard, providing a perfect spot to unwind after a long day while embracing the northern lights when out. This home truly has it all—DON'T MISS OUT! Book your showing TODAY, as homes like this don’t last long on the market! (id:51438)
Property Details
|
MLS® Number
|
A2176033 |
|
Property Type
|
Single Family |
|
Community Name
|
River Heights |
|
AmenitiesNearBy
|
Park, Playground, Schools, Shopping |
|
Features
|
Wet Bar |
|
ParkingSpaceTotal
|
2 |
|
Plan
|
1111124 |
|
Structure
|
Deck |
Building
|
BathroomTotal
|
4 |
|
BedroomsAboveGround
|
3 |
|
BedroomsTotal
|
3 |
|
Appliances
|
Refrigerator, Range - Gas, Dishwasher, Microwave Range Hood Combo, Washer & Dryer |
|
BasementDevelopment
|
Finished |
|
BasementFeatures
|
Walk Out |
|
BasementType
|
Full (finished) |
|
ConstructedDate
|
2012 |
|
ConstructionMaterial
|
Wood Frame |
|
ConstructionStyleAttachment
|
Semi-detached |
|
CoolingType
|
Central Air Conditioning |
|
ExteriorFinish
|
Vinyl Siding |
|
FlooringType
|
Carpeted, Ceramic Tile, Hardwood |
|
FoundationType
|
Poured Concrete |
|
HalfBathTotal
|
2 |
|
HeatingType
|
Forced Air |
|
StoriesTotal
|
2 |
|
SizeInterior
|
1558.31 Sqft |
|
TotalFinishedArea
|
1558.31 Sqft |
|
Type
|
Duplex |
Parking
Land
|
Acreage
|
No |
|
FenceType
|
Fence |
|
LandAmenities
|
Park, Playground, Schools, Shopping |
|
LandscapeFeatures
|
Landscaped, Lawn |
|
SizeDepth
|
35 M |
|
SizeFrontage
|
7.61 M |
|
SizeIrregular
|
288.00 |
|
SizeTotal
|
288 M2|0-4,050 Sqft |
|
SizeTotalText
|
288 M2|0-4,050 Sqft |
|
ZoningDescription
|
R-mx |
Rooms
| Level |
Type |
Length |
Width |
Dimensions |
|
Second Level |
Primary Bedroom |
|
|
12.08 Ft x 13.25 Ft |
|
Second Level |
4pc Bathroom |
|
|
8.75 Ft x 5.08 Ft |
|
Second Level |
4pc Bathroom |
|
|
8.08 Ft x 5.50 Ft |
|
Second Level |
Bedroom |
|
|
9.00 Ft x 10.33 Ft |
|
Second Level |
Bedroom |
|
|
9.00 Ft x 10.25 Ft |
|
Second Level |
Bonus Room |
|
|
11.75 Ft x 13.33 Ft |
|
Basement |
Furnace |
|
|
8.67 Ft x 16.83 Ft |
|
Basement |
2pc Bathroom |
|
|
7.67 Ft x 4.67 Ft |
|
Basement |
Recreational, Games Room |
|
|
20.08 Ft x 25.67 Ft |
|
Main Level |
Kitchen |
|
|
15.50 Ft x 13.83 Ft |
|
Main Level |
Living Room |
|
|
12.17 Ft x 13.00 Ft |
|
Main Level |
Dining Room |
|
|
9.08 Ft x 10.08 Ft |
|
Main Level |
2pc Bathroom |
|
|
5.00 Ft x 4.50 Ft |
https://www.realtor.ca/real-estate/27596345/716-river-heights-crescent-cochrane-river-heights




































