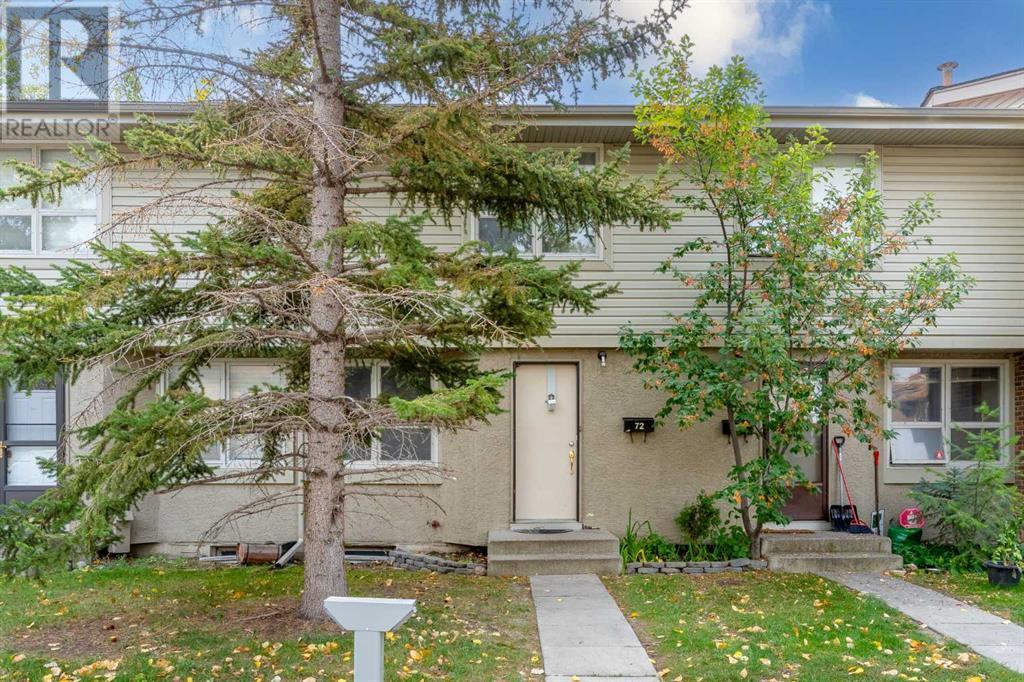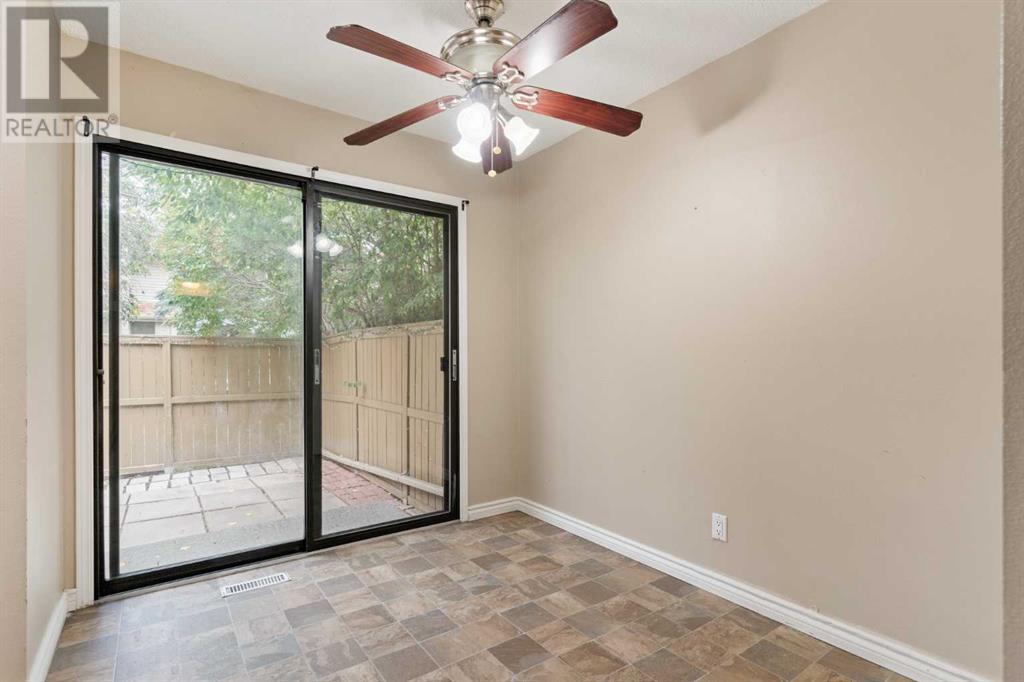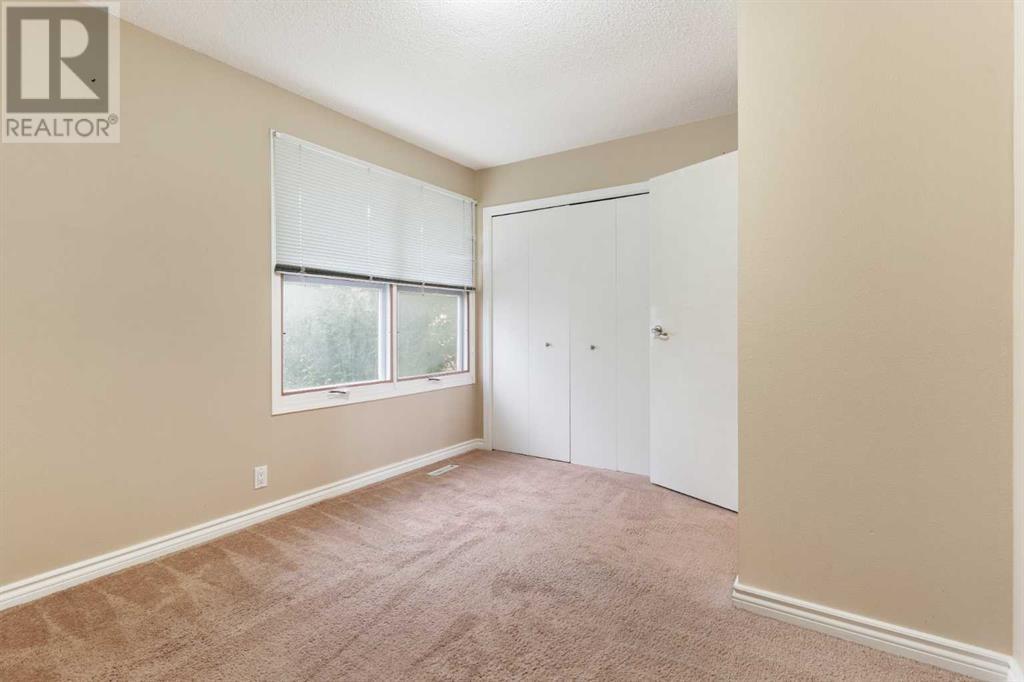72, 123 Queensland Drive Se Calgary, Alberta T2J 5J4
$329,900Maintenance, Ground Maintenance, Property Management, Reserve Fund Contributions, Waste Removal
$261.69 Monthly
Maintenance, Ground Maintenance, Property Management, Reserve Fund Contributions, Waste Removal
$261.69 Monthly*MOVE-IN READY* Charming 2-bedroom townhouse with fully fenced south facing back yard in Queensland is Pet Friendly with Board Approval. This wonderful property has a cozy living room that would be a great place to entertain your family and friends. The kitchen is bright, has loads of cupboard space and the dining room is adjacent. Upstairs has 2 large bedrooms, spacious closets and bathroom. The basement is unfinished and has a great layout and just waiting for the renovation of your dreams. The Condominium is Professionally Managed and has rentable RV Storage. Close to Fish Creek Provincial Park, schools, shopping, transit, all major routes and so much more. Book your showing today! (id:51438)
Property Details
| MLS® Number | A2166671 |
| Property Type | Single Family |
| Neigbourhood | Deer Ridge |
| Community Name | Queensland |
| AmenitiesNearBy | Park, Playground, Schools, Shopping |
| CommunityFeatures | Pets Allowed With Restrictions |
| Features | No Smoking Home, Parking |
| ParkingSpaceTotal | 1 |
| Plan | 9411223 |
Building
| BathroomTotal | 1 |
| BedroomsAboveGround | 2 |
| BedroomsTotal | 2 |
| Appliances | Washer, Refrigerator, Stove, Dryer, Hood Fan |
| BasementDevelopment | Unfinished |
| BasementType | Full (unfinished) |
| ConstructedDate | 1977 |
| ConstructionStyleAttachment | Attached |
| CoolingType | None |
| ExteriorFinish | Brick, Stucco, Vinyl Siding |
| FlooringType | Carpeted, Linoleum |
| FoundationType | Poured Concrete |
| HeatingFuel | Natural Gas |
| HeatingType | Forced Air |
| StoriesTotal | 2 |
| SizeInterior | 876.45 Sqft |
| TotalFinishedArea | 876.45 Sqft |
| Type | Row / Townhouse |
| UtilityWater | Municipal Water |
Land
| Acreage | No |
| FenceType | Fence |
| LandAmenities | Park, Playground, Schools, Shopping |
| Sewer | Municipal Sewage System |
| SizeTotalText | Unknown |
| ZoningDescription | M-c1 D75 |
Rooms
| Level | Type | Length | Width | Dimensions |
|---|---|---|---|---|
| Second Level | 4pc Bathroom | 8.42 Ft x 5.75 Ft | ||
| Second Level | Bedroom | 12.83 Ft x 10.17 Ft | ||
| Second Level | Primary Bedroom | 12.83 Ft x 10.58 Ft | ||
| Main Level | Dining Room | 8.08 Ft x 11.33 Ft | ||
| Main Level | Other | 7.08 Ft x 11.25 Ft | ||
| Main Level | Living Room | 11.83 Ft x 13.50 Ft |
Utilities
| Cable | Available |
| Electricity | Available |
| Natural Gas | Available |
https://www.realtor.ca/real-estate/27435642/72-123-queensland-drive-se-calgary-queensland
Interested?
Contact us for more information






























