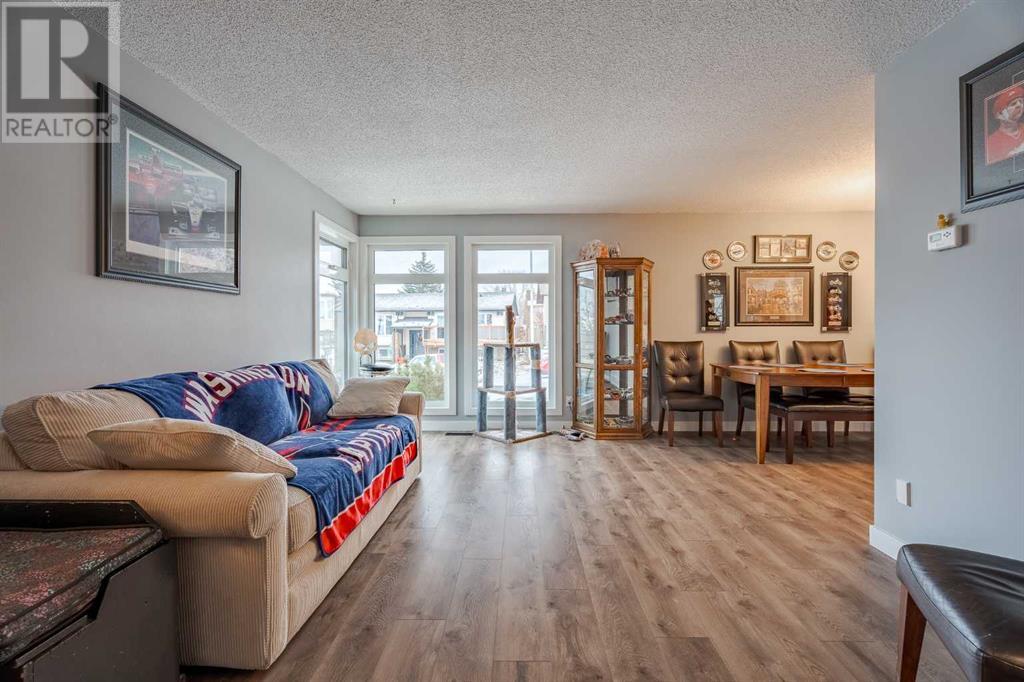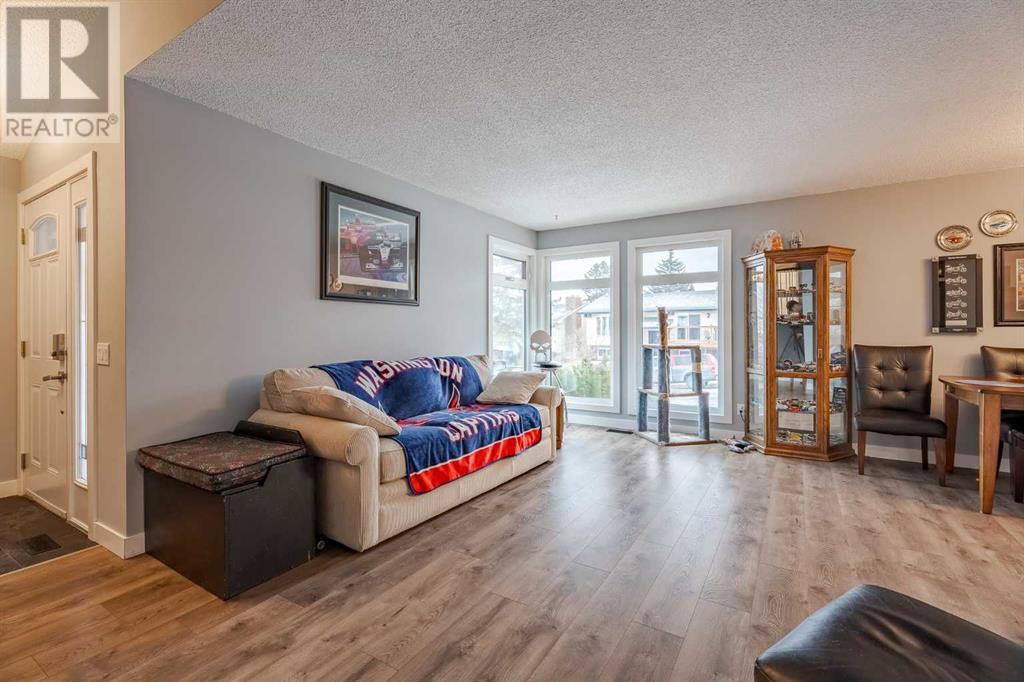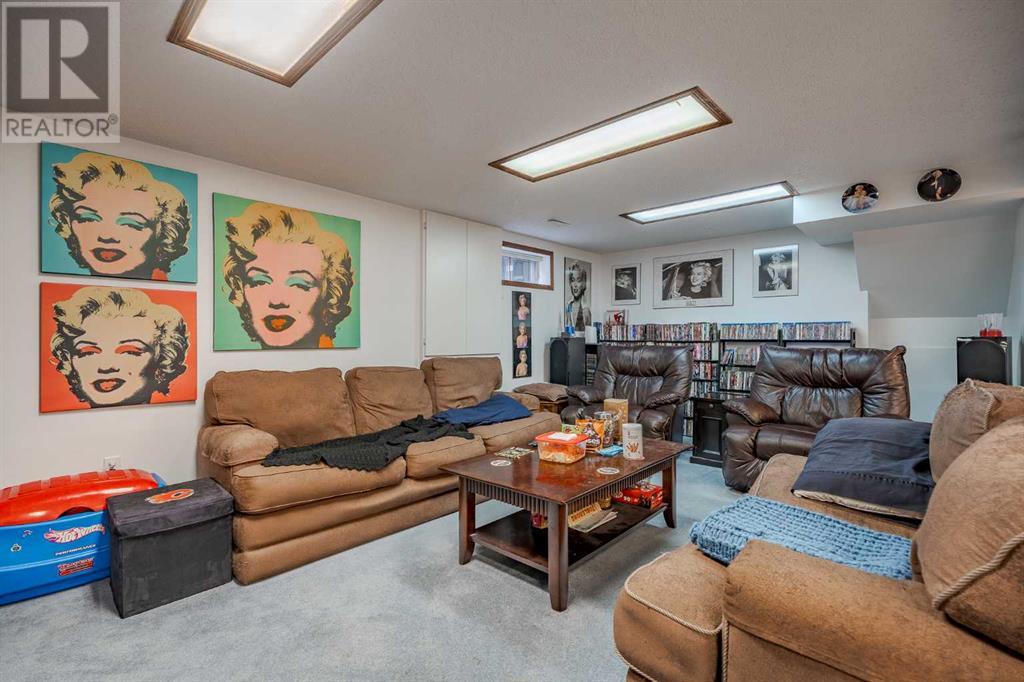4 Bedroom
3 Bathroom
1140 sqft
4 Level
Fireplace
None
Forced Air
$619,000
PLENTY OF SPACE! 4 LEVELS FULLY DEVELOPED! Great location with easy access to Nose Hill Park and all the recreational activities it has to offer, This home is perfect for a large family with 4 bedrooms and a large fully developed family room and additionanl recreation room on the 2 lower levels. There is a deck on the back for summer barbecues and a double detached garage backing out to a large alleyway with plenty of space for manouvering a large vehicle, This home features upgraded windows throuhout, central vac system, woodburning fireplace, upgraded flooring and Grole sink fixtures. This home is a must to view. (id:51438)
Property Details
|
MLS® Number
|
A2189783 |
|
Property Type
|
Single Family |
|
Neigbourhood
|
Beddington Heights |
|
Community Name
|
Beddington Heights |
|
Features
|
Back Lane, No Smoking Home |
|
ParkingSpaceTotal
|
2 |
|
Plan
|
7910321 |
|
Structure
|
Deck |
Building
|
BathroomTotal
|
3 |
|
BedroomsAboveGround
|
3 |
|
BedroomsBelowGround
|
1 |
|
BedroomsTotal
|
4 |
|
Appliances
|
Refrigerator, Dishwasher, Stove, Dryer, Window Coverings, Garage Door Opener, Washer & Dryer |
|
ArchitecturalStyle
|
4 Level |
|
BasementDevelopment
|
Finished |
|
BasementFeatures
|
Separate Entrance |
|
BasementType
|
Full (finished) |
|
ConstructedDate
|
1980 |
|
ConstructionStyleAttachment
|
Detached |
|
CoolingType
|
None |
|
ExteriorFinish
|
Aluminum Siding |
|
FireplacePresent
|
Yes |
|
FireplaceTotal
|
1 |
|
FlooringType
|
Carpeted, Ceramic Tile, Laminate |
|
FoundationType
|
Poured Concrete |
|
HeatingType
|
Forced Air |
|
SizeInterior
|
1140 Sqft |
|
TotalFinishedArea
|
1140 Sqft |
|
Type
|
House |
Parking
|
Boat House
|
|
|
Detached Garage
|
2 |
Land
|
Acreage
|
No |
|
FenceType
|
Fence |
|
SizeFrontage
|
10.9 M |
|
SizeIrregular
|
464.00 |
|
SizeTotal
|
464 M2|4,051 - 7,250 Sqft |
|
SizeTotalText
|
464 M2|4,051 - 7,250 Sqft |
|
ZoningDescription
|
R-cg |
Rooms
| Level |
Type |
Length |
Width |
Dimensions |
|
Basement |
Recreational, Games Room |
|
|
21.83 Ft x 20.17 Ft |
|
Basement |
Furnace |
|
|
11.92 Ft x 7.08 Ft |
|
Lower Level |
Family Room |
|
|
19.00 Ft x 14.25 Ft |
|
Lower Level |
Bedroom |
|
|
12.25 Ft x 11.58 Ft |
|
Lower Level |
3pc Bathroom |
|
|
6.00 Ft x 4.75 Ft |
|
Lower Level |
Laundry Room |
|
|
7.33 Ft x 6.00 Ft |
|
Main Level |
Living Room |
|
|
14.92 Ft x 12.00 Ft |
|
Main Level |
Kitchen |
|
|
12.33 Ft x 10.92 Ft |
|
Main Level |
Dining Room |
|
|
11.42 Ft x 8.83 Ft |
|
Upper Level |
Primary Bedroom |
|
|
12.67 Ft x 11.25 Ft |
|
Upper Level |
3pc Bathroom |
|
|
7.58 Ft x 4.42 Ft |
|
Upper Level |
Bedroom |
|
|
10.92 Ft x 9.00 Ft |
|
Upper Level |
Bedroom |
|
|
10.83 Ft x 9.92 Ft |
|
Upper Level |
4pc Bathroom |
|
|
7.67 Ft x 4.92 Ft |
https://www.realtor.ca/real-estate/27842976/72-beaconsfield-way-nw-calgary-beddington-heights






































