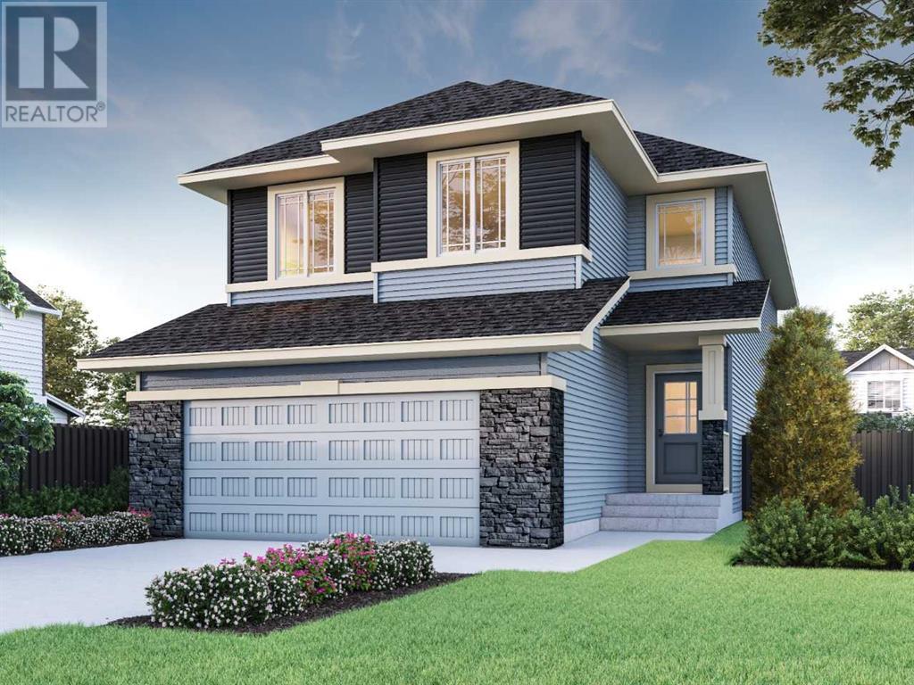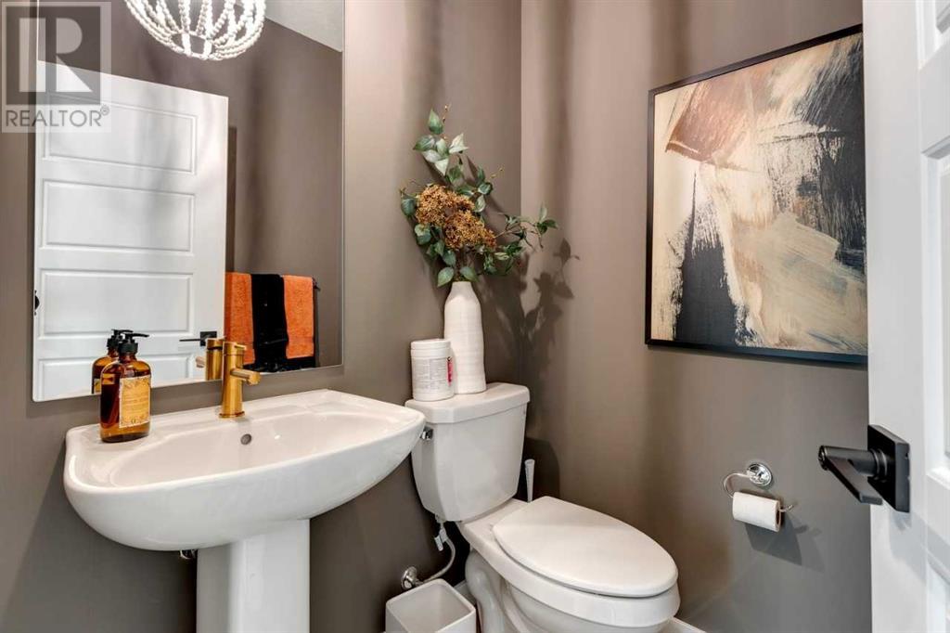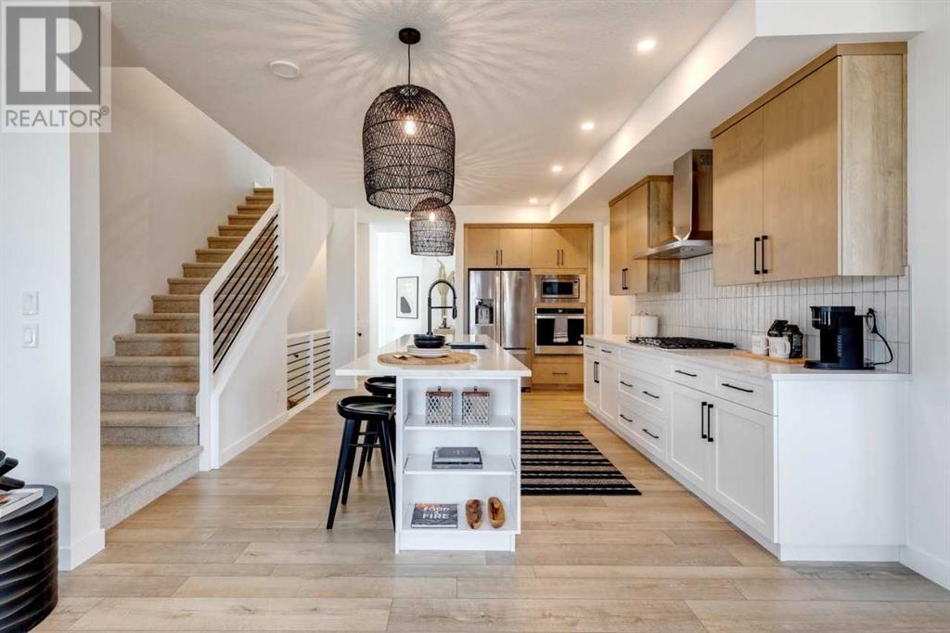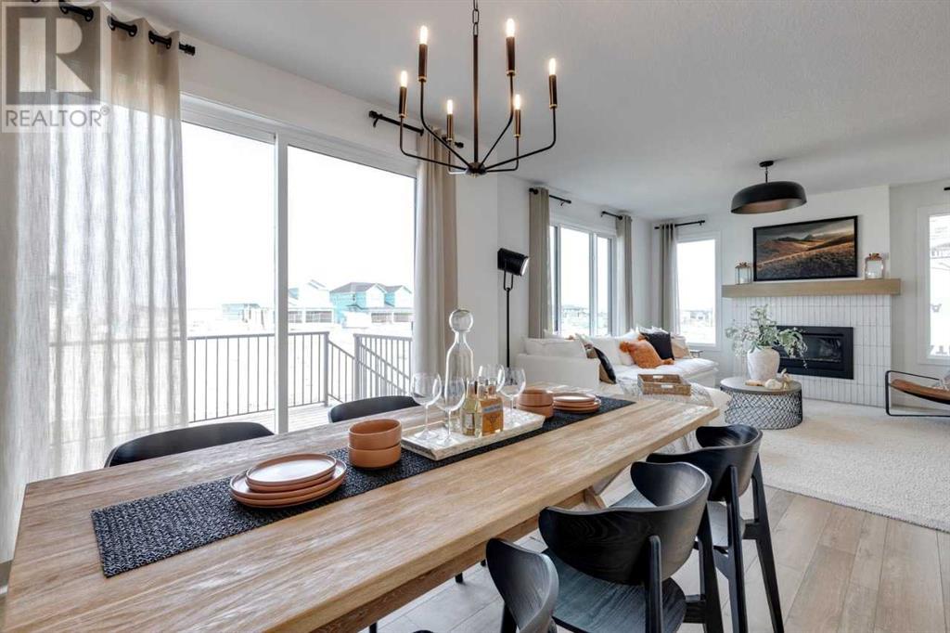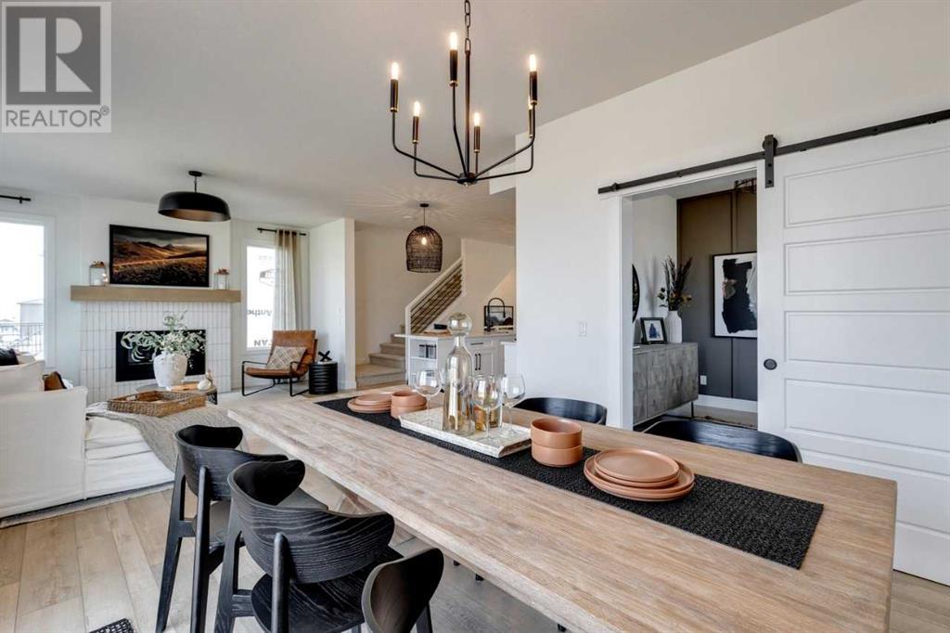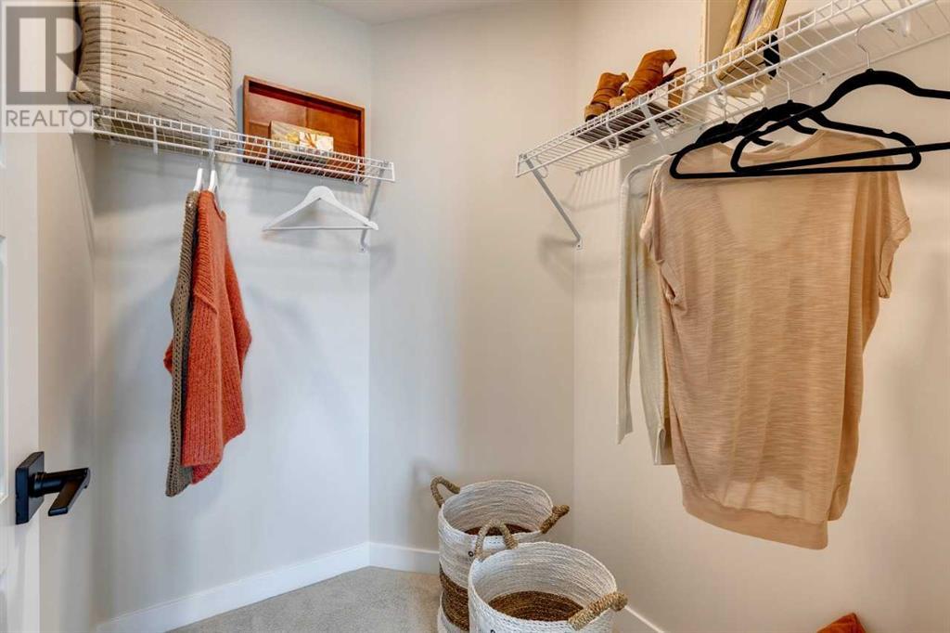4 Bedroom
3 Bathroom
2715.18 sqft
Fireplace
None
Forced Air
$910,400
Introducing the Emerald, a luxurious home designed for comfort and style. The executive kitchen is a standout with built-in stainless steel appliances, a gas cooktop, island with a waterfall edge, Silgranit sink, and a walk-in pantry. The fridge includes an ice and water dispenser for added convenience. The main floor offers a versatile flex room with double doors. Walk-in closets are featured throughout the home, ensuring ample storage. Vinyl flooring is found in the ensuite, main bath, and laundry room, while the 5-piece ensuite includes a tiled shower with a ledge and a bank of drawers in the vanity. The vaulted ceiling in the bonus room enhances the open feel, and the open-to-above foyer creates an inviting entry. An electric fireplace, paint grade railing with iron spindles, and thoughtful details throughout make the Emerald the perfect home for modern living. Photos are representative. (id:51438)
Property Details
|
MLS® Number
|
A2188980 |
|
Property Type
|
Single Family |
|
Community Name
|
Pine Creek |
|
AmenitiesNearBy
|
Park, Playground, Schools, Shopping |
|
ParkingSpaceTotal
|
4 |
|
Plan
|
Tbd |
|
Structure
|
None |
Building
|
BathroomTotal
|
3 |
|
BedroomsAboveGround
|
4 |
|
BedroomsTotal
|
4 |
|
Age
|
New Building |
|
Appliances
|
Refrigerator, Cooktop - Gas, Dishwasher, Microwave, Oven - Built-in, Hood Fan, Water Heater - Tankless |
|
BasementDevelopment
|
Unfinished |
|
BasementType
|
Full (unfinished) |
|
ConstructionMaterial
|
Wood Frame |
|
ConstructionStyleAttachment
|
Detached |
|
CoolingType
|
None |
|
ExteriorFinish
|
Stone, Vinyl Siding |
|
FireplacePresent
|
Yes |
|
FireplaceTotal
|
1 |
|
FlooringType
|
Carpeted, Vinyl Plank |
|
FoundationType
|
Poured Concrete |
|
HalfBathTotal
|
1 |
|
HeatingFuel
|
Natural Gas |
|
HeatingType
|
Forced Air |
|
StoriesTotal
|
2 |
|
SizeInterior
|
2715.18 Sqft |
|
TotalFinishedArea
|
2715.18 Sqft |
|
Type
|
House |
Parking
Land
|
Acreage
|
No |
|
FenceType
|
Not Fenced |
|
LandAmenities
|
Park, Playground, Schools, Shopping |
|
SizeDepth
|
32.99 M |
|
SizeFrontage
|
10.98 M |
|
SizeIrregular
|
362.28 |
|
SizeTotal
|
362.28 M2|0-4,050 Sqft |
|
SizeTotalText
|
362.28 M2|0-4,050 Sqft |
|
ZoningDescription
|
Tbd |
Rooms
| Level |
Type |
Length |
Width |
Dimensions |
|
Main Level |
2pc Bathroom |
|
|
Measurements not available |
|
Main Level |
Kitchen |
|
|
8.42 Ft x 18.75 Ft |
|
Main Level |
Dining Room |
|
|
12.00 Ft x 11.50 Ft |
|
Main Level |
Great Room |
|
|
15.00 Ft x 14.58 Ft |
|
Main Level |
Other |
|
|
9.00 Ft x 10.00 Ft |
|
Main Level |
Other |
|
|
10.75 Ft x 6.00 Ft |
|
Upper Level |
4pc Bathroom |
|
|
Measurements not available |
|
Upper Level |
5pc Bathroom |
|
|
Measurements not available |
|
Upper Level |
Primary Bedroom |
|
|
15.00 Ft x 16.50 Ft |
|
Upper Level |
Bedroom |
|
|
10.25 Ft x 10.50 Ft |
|
Upper Level |
Bedroom |
|
|
10.33 Ft x 13.42 Ft |
|
Upper Level |
Bedroom |
|
|
10.42 Ft x 11.42 Ft |
|
Upper Level |
Bonus Room |
|
|
12.00 Ft x 14.42 Ft |
https://www.realtor.ca/real-estate/27834455/72-creekside-path-sw-calgary-pine-creek

