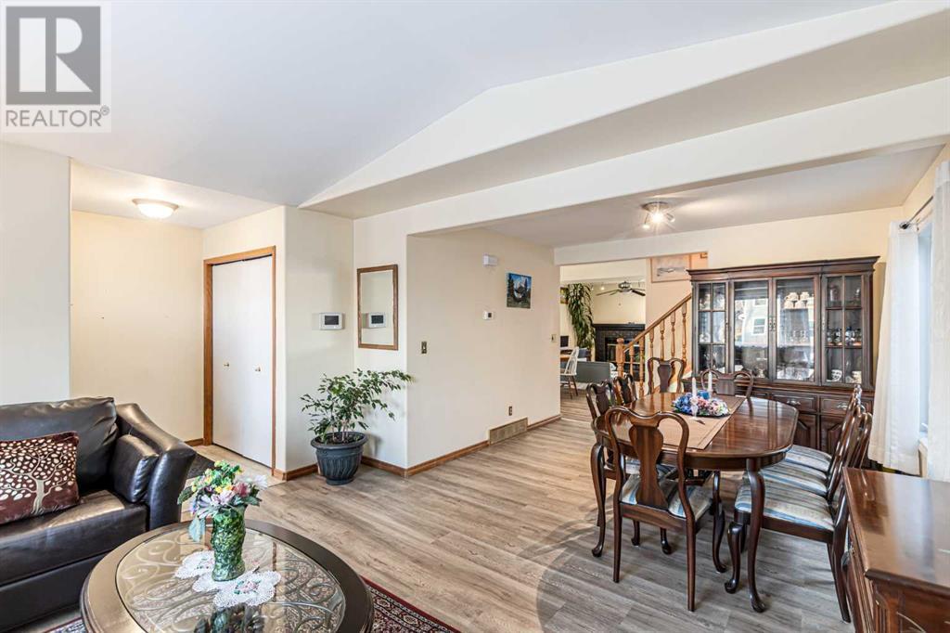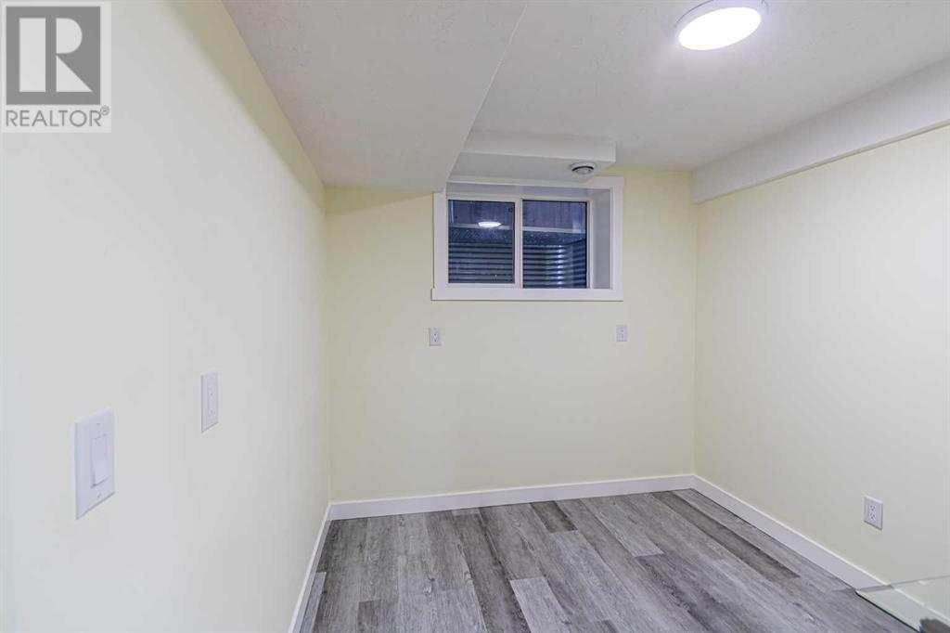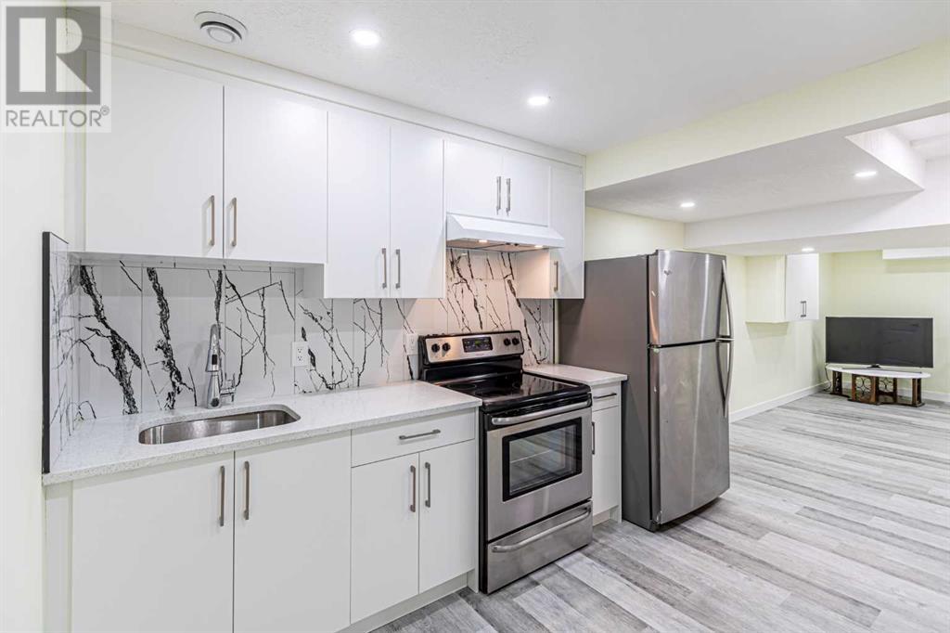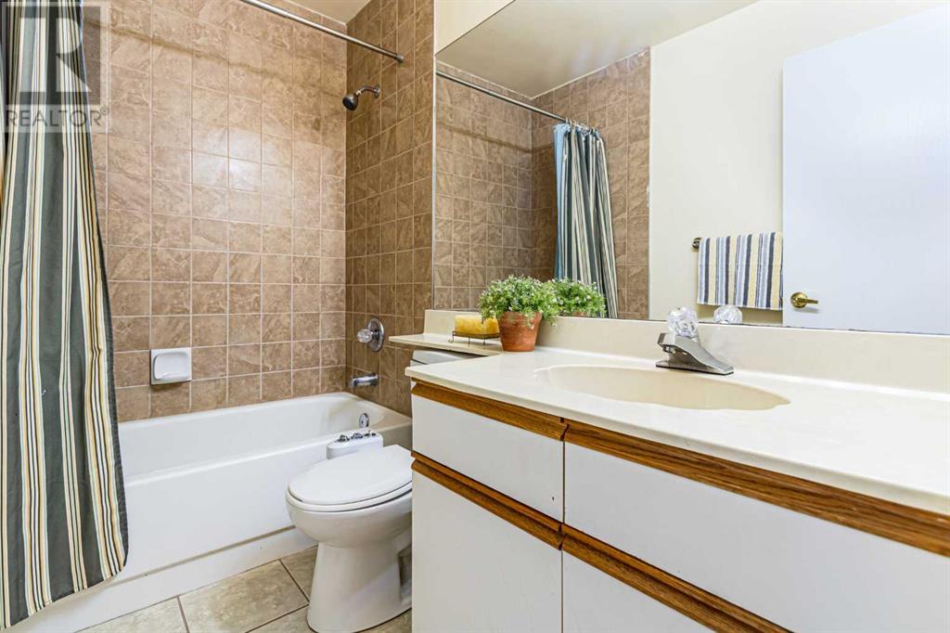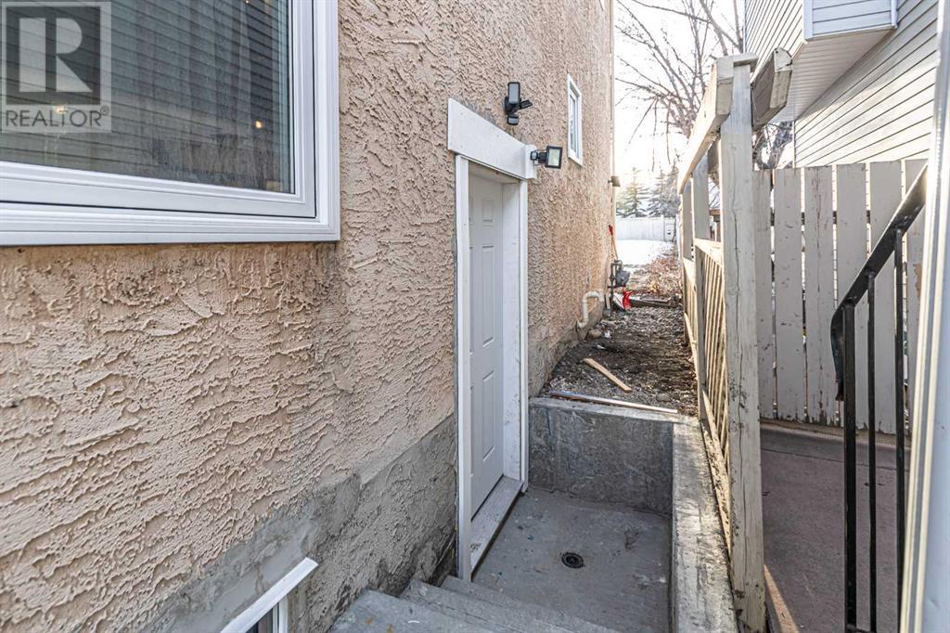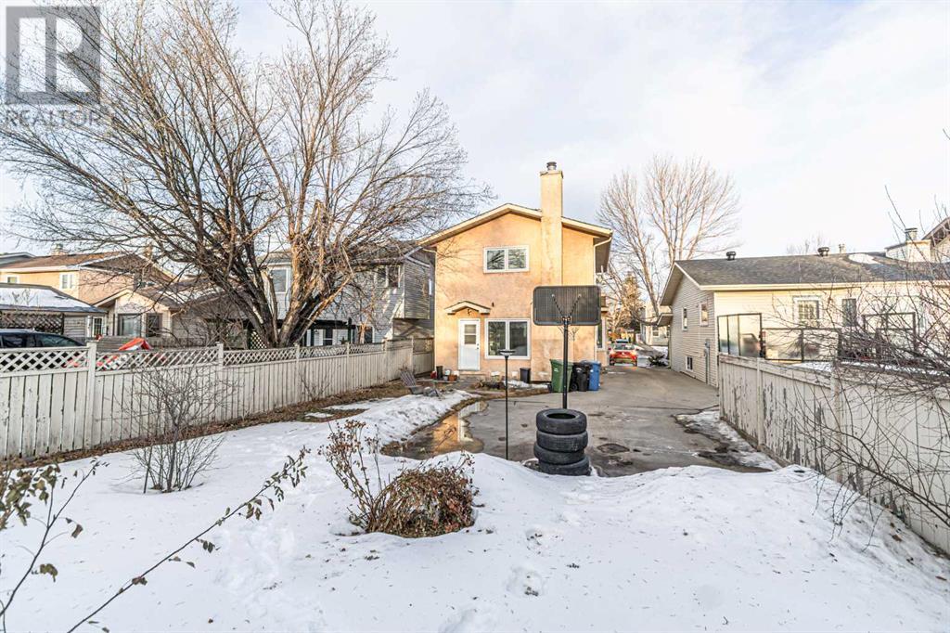5 Bedroom
4 Bathroom
1584.89 sqft
Fireplace
None
Forced Air
Landscaped
$674,900
This beautifully maintained two-story home in the coveted Deer Ridge community offers the perfect blend of comfort, style, and convenience. Boasting a generous 2,327 sq. ft. of living space, including 1,584 sq. ft. above grade, this property provides plenty of room for your family to grow. Located in a vibrant, sought-after neighborhood, you'll love being just moments away from shopping centers, schools, and an easy 2 km drive to the stunning Fish Creek Provincial Park. Plus, with Deerfoot Trail nearby, you’ll have quick access to all areas of the city.Step inside this charming home and you’ll immediately notice the bright living room with a bay window, perfect for relaxing and entertaining. The spacious dining area flows seamlessly into the well-appointed kitchen with a cozy breakfast nook. The generous family room, featuring a beautiful fireplace, provides a warm and inviting space for gatherings. A convenient 2-piece bathroom and laundry area complete the main floor.Upstairs, the master bedroom is your own personal retreat, with a 4-piece ensuite bathroom. Two additional generously sized bedrooms and a 4-piece bathroom round out the second floor. The newly developed basement with separate side entrance is an incredible bonus, featuring two bedrooms, living room, a full kitchen and dining area, a stylish 4-piece bathroom, and separate laundry.With a high-efficiency furnace, a thoughtful layout, and tasteful updates throughout, this home truly offers the best of family living. Don’t miss your chance to see it for yourself—this one won’t last long! (id:51438)
Property Details
|
MLS® Number
|
A2190177 |
|
Property Type
|
Single Family |
|
Neigbourhood
|
Deer Ridge |
|
Community Name
|
Deer Ridge |
|
AmenitiesNearBy
|
Park, Playground, Shopping |
|
Features
|
See Remarks, Level |
|
ParkingSpaceTotal
|
2 |
|
Plan
|
8911954 |
|
Structure
|
None |
Building
|
BathroomTotal
|
4 |
|
BedroomsAboveGround
|
3 |
|
BedroomsBelowGround
|
2 |
|
BedroomsTotal
|
5 |
|
Appliances
|
Washer, Refrigerator, Range - Gas, Range - Electric, Dishwasher, Dryer, Hood Fan |
|
BasementDevelopment
|
Finished |
|
BasementFeatures
|
Separate Entrance, Suite |
|
BasementType
|
Full (finished) |
|
ConstructedDate
|
1989 |
|
ConstructionMaterial
|
Wood Frame |
|
ConstructionStyleAttachment
|
Detached |
|
CoolingType
|
None |
|
ExteriorFinish
|
Stucco |
|
FireplacePresent
|
Yes |
|
FireplaceTotal
|
1 |
|
FlooringType
|
Laminate, Vinyl |
|
FoundationType
|
Poured Concrete |
|
HalfBathTotal
|
1 |
|
HeatingFuel
|
Natural Gas |
|
HeatingType
|
Forced Air |
|
StoriesTotal
|
2 |
|
SizeInterior
|
1584.89 Sqft |
|
TotalFinishedArea
|
1584.89 Sqft |
|
Type
|
House |
Parking
Land
|
Acreage
|
No |
|
FenceType
|
Fence, Partially Fenced |
|
LandAmenities
|
Park, Playground, Shopping |
|
LandscapeFeatures
|
Landscaped |
|
SizeFrontage
|
10.35 M |
|
SizeIrregular
|
433.00 |
|
SizeTotal
|
433 M2|4,051 - 7,250 Sqft |
|
SizeTotalText
|
433 M2|4,051 - 7,250 Sqft |
|
ZoningDescription
|
R-cg |
Rooms
| Level |
Type |
Length |
Width |
Dimensions |
|
Second Level |
Primary Bedroom |
|
|
4.45 M x 3.55 M |
|
Second Level |
Bedroom |
|
|
3.01 M x 2.43 M |
|
Second Level |
Bedroom |
|
|
2.82 M x 2.67 M |
|
Second Level |
4pc Bathroom |
|
|
2.43 M x 1.50 M |
|
Second Level |
4pc Bathroom |
|
|
2.31 M x 1.51 M |
|
Basement |
Bedroom |
|
|
3.77 M x 3.48 M |
|
Basement |
Bedroom |
|
|
2.79 M x 2.61 M |
|
Basement |
Living Room |
|
|
4.00 M x 2.60 M |
|
Basement |
Kitchen |
|
|
2.82 M x 2.62 M |
|
Basement |
Dining Room |
|
|
2.55 M x 1.98 M |
|
Basement |
Furnace |
|
|
3.04 M x 2.50 M |
|
Basement |
4pc Bathroom |
|
|
2.45 M x 1.50 M |
|
Main Level |
Living Room |
|
|
4.29 M x 3.63 M |
|
Main Level |
Kitchen |
|
|
2.66 M x 2.43 M |
|
Main Level |
Dining Room |
|
|
3.51 M x 2.82 M |
|
Main Level |
Breakfast |
|
|
3.48 M x 2.73 M |
|
Main Level |
Family Room |
|
|
4.18 M x 3.55 M |
|
Main Level |
Laundry Room |
|
|
1.78 M x 1.55 M |
|
Main Level |
2pc Bathroom |
|
|
1.51 M x 1.36 M |
https://www.realtor.ca/real-estate/27848338/72-deerpath-road-se-calgary-deer-ridge






