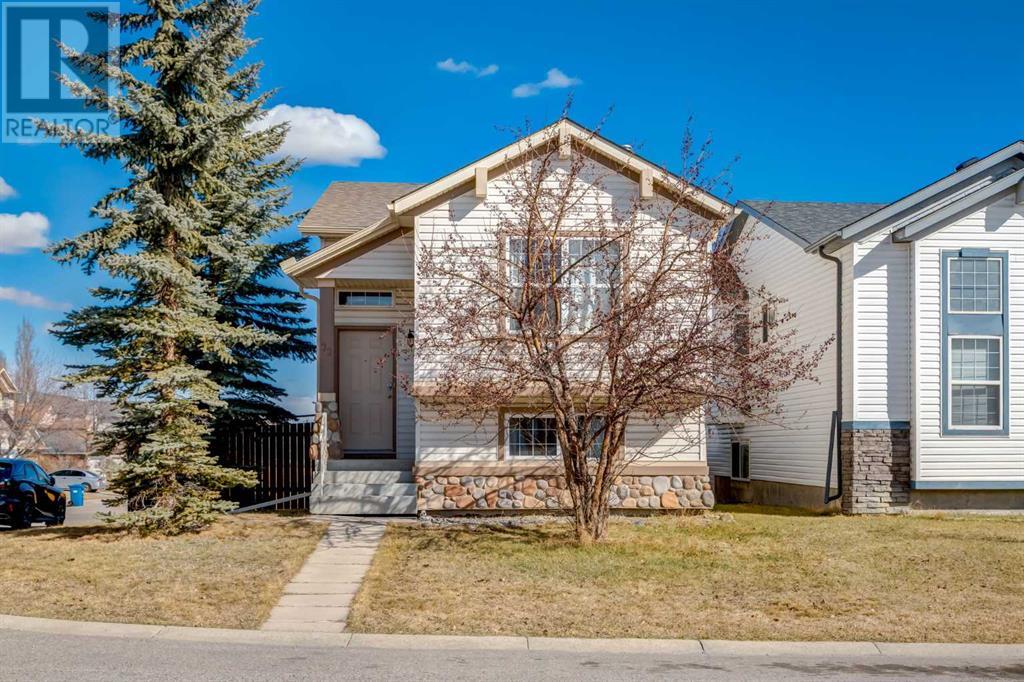3 Bedroom
2 Bathroom
907 ft2
Bi-Level
Fireplace
None
Forced Air
Lawn
$519,900
Amazing opportunity for first time buyers or investors, check out this bi-level home with WALK OUT basement SUITE (illegal), with it’s own private entrance, in the family-friendly community of Evergreen! Situated on a quiet street on a corner lot (lots of parking!), this is an incredible opportunity for rental income, multi-generational living, or hosting extended family. The main floor offers a roomy front entry with coat closet, entertainment style kitchen with ample counter and cabinet space, sunny dining room with patio doors to the deck and a great sized living room. The primary bedroom easily accommodates king-sized furniture, second bedroom, laundry and 4 pc main bath complete the level. The lower walk out level is suited (non-conforming) and offers ample kitchen space, living and dining room, stone-faced gas fireplace, spacious bedroom, 3 pc bath, in-suite laundry and rear patio. The large windows in the lower level make for a very inviting space! Located in Evergreen, a well-established community with easy access to Stoney Trail, Fish Creek Park, walking/biking trails, schools, playgrounds, shopping, Costco - this home is the perfect blend of convenience and lifestyle. Book your viewing today! (id:51438)
Property Details
|
MLS® Number
|
A2210561 |
|
Property Type
|
Single Family |
|
Neigbourhood
|
Evergreen |
|
Community Name
|
Evergreen |
|
Amenities Near By
|
Park, Playground, Schools, Shopping |
|
Features
|
Back Lane |
|
Plan
|
0214016 |
|
Structure
|
Deck |
Building
|
Bathroom Total
|
2 |
|
Bedrooms Above Ground
|
2 |
|
Bedrooms Below Ground
|
1 |
|
Bedrooms Total
|
3 |
|
Appliances
|
Washer, Refrigerator, Dishwasher, Stove, Dryer, Hood Fan, Window Coverings |
|
Architectural Style
|
Bi-level |
|
Basement Development
|
Finished |
|
Basement Features
|
Separate Entrance, Walk Out, Suite |
|
Basement Type
|
Full (finished) |
|
Constructed Date
|
2002 |
|
Construction Material
|
Wood Frame |
|
Construction Style Attachment
|
Detached |
|
Cooling Type
|
None |
|
Fireplace Present
|
Yes |
|
Fireplace Total
|
1 |
|
Flooring Type
|
Carpeted, Ceramic Tile, Laminate, Linoleum |
|
Foundation Type
|
Poured Concrete |
|
Heating Type
|
Forced Air |
|
Size Interior
|
907 Ft2 |
|
Total Finished Area
|
907 Sqft |
|
Type
|
House |
Parking
Land
|
Acreage
|
No |
|
Fence Type
|
Fence |
|
Land Amenities
|
Park, Playground, Schools, Shopping |
|
Landscape Features
|
Lawn |
|
Size Depth
|
33.5 M |
|
Size Frontage
|
11.53 M |
|
Size Irregular
|
378.00 |
|
Size Total
|
378 M2|4,051 - 7,250 Sqft |
|
Size Total Text
|
378 M2|4,051 - 7,250 Sqft |
|
Zoning Description
|
R-g |
Rooms
| Level |
Type |
Length |
Width |
Dimensions |
|
Lower Level |
Kitchen |
|
|
19.33 Ft x 7.83 Ft |
|
Lower Level |
Living Room |
|
|
11.25 Ft x 10.42 Ft |
|
Lower Level |
Dining Room |
|
|
10.83 Ft x 7.42 Ft |
|
Lower Level |
Bedroom |
|
|
10.67 Ft x 10.33 Ft |
|
Lower Level |
3pc Bathroom |
|
|
7.33 Ft x 4.92 Ft |
|
Lower Level |
Storage |
|
|
16.50 Ft x 6.92 Ft |
|
Lower Level |
Laundry Room |
|
|
10.17 Ft x 7.33 Ft |
|
Main Level |
Other |
|
|
7.33 Ft x 7.25 Ft |
|
Main Level |
Kitchen |
|
|
11.92 Ft x 10.25 Ft |
|
Main Level |
Living Room |
|
|
14.08 Ft x 10.92 Ft |
|
Main Level |
Dining Room |
|
|
9.67 Ft x 8.00 Ft |
|
Main Level |
Primary Bedroom |
|
|
14.42 Ft x 11.33 Ft |
|
Main Level |
Bedroom |
|
|
10.17 Ft x 9.42 Ft |
|
Main Level |
4pc Bathroom |
|
|
7.92 Ft x 4.92 Ft |
|
Main Level |
Laundry Room |
|
|
3.75 Ft x 2.00 Ft |
https://www.realtor.ca/real-estate/28151298/72-everstone-rise-sw-calgary-evergreen









































