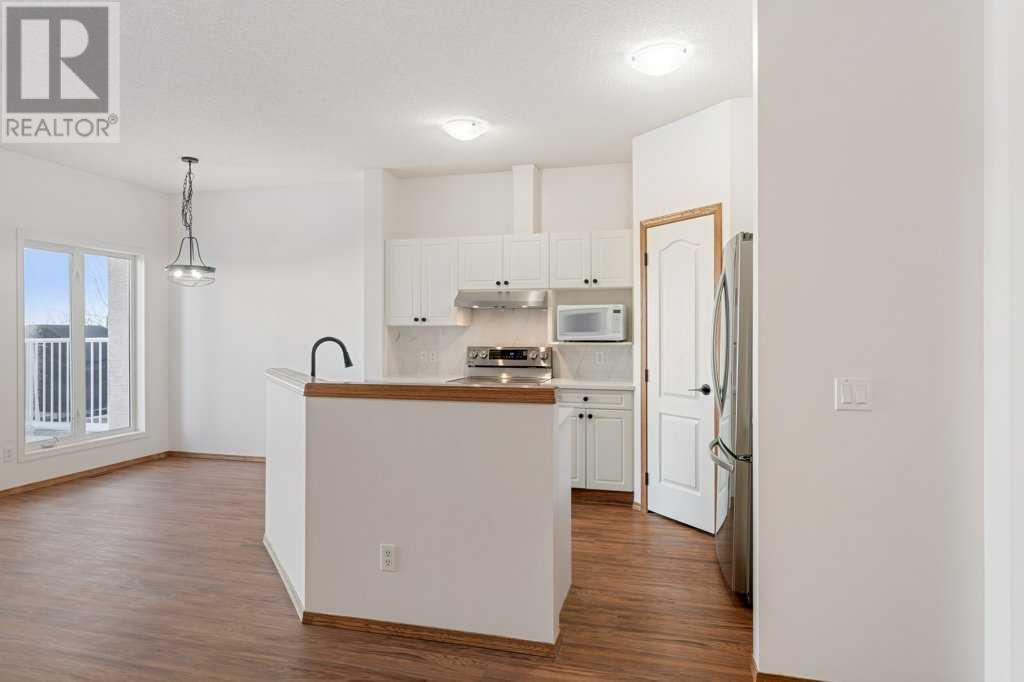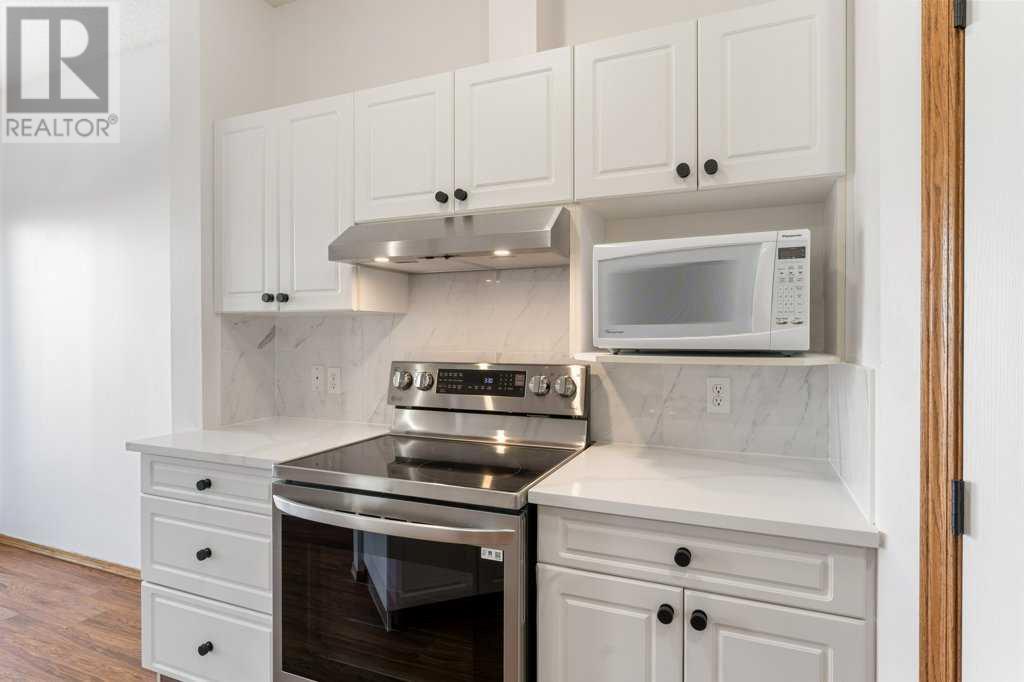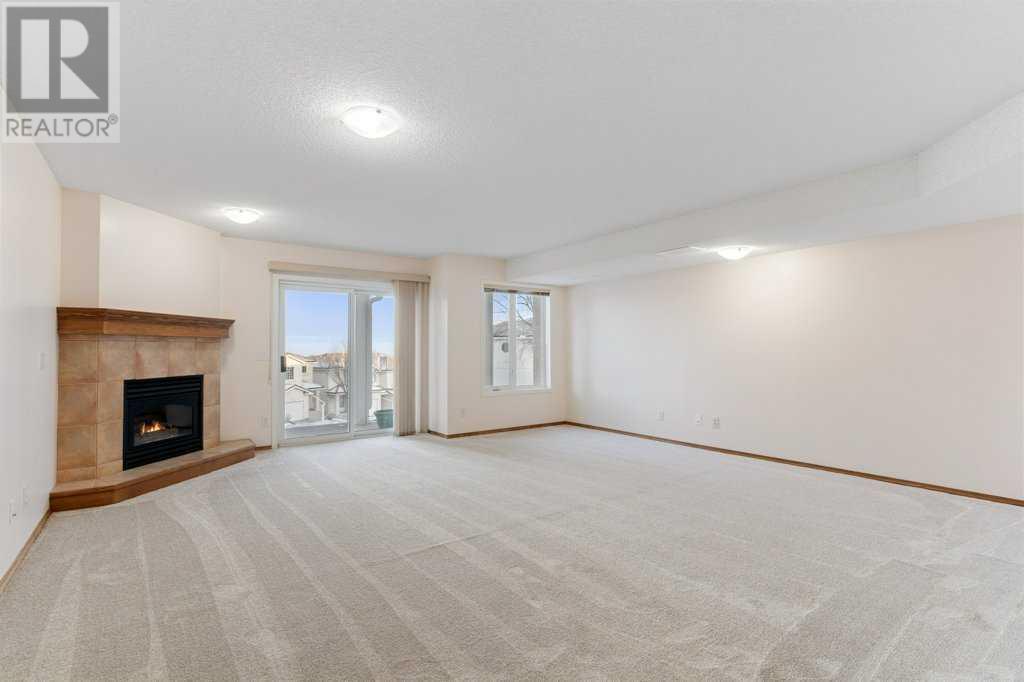72 Hamptons Link Nw Calgary, Alberta T3A 5V9
$559,900Maintenance, Common Area Maintenance, Property Management, Reserve Fund Contributions
$349.85 Monthly
Maintenance, Common Area Maintenance, Property Management, Reserve Fund Contributions
$349.85 MonthlyWelcome to The Hamptons, this two bedroom, four baths, end unit townhome boasts stunning views, a fully finished walk out, and attached garage. From entering the front door, the views start. Freshly painted walls, and luxury vinyl plank flooring flow through the main level. The kitchen updates include quartz counters, new stainless-steel stove, refrigerator, and dishwasher. The open concept flows from the dining area through to the living room. The living room has a gas fireplace, and patio doors leading out to the deck. Also, the main floor has one of the many bathrooms, and a self-contained laundry room. Upstairs has a large master bedroom, good sized ensuite bathroom with quartz vanity, and a large walk-in closet. The second bedroom is also a good size, just off the hall from another full bathroom. The basement has a large rec room, with a second gas fireplace, and access to the covered patio out the back to the walk out. Other great updates include fresh new carpets through the upstairs and down, and luxury vinyl plank flooring in upstairs and downstair bathrooms. Backing onto a greenspace this home is located just a few yards / meters from the Hamptons golf course. Loads of shopping close by and easy access to major roads like Shaganappi Trail NW, and Stoney Trail. (id:51438)
Property Details
| MLS® Number | A2189631 |
| Property Type | Single Family |
| Neigbourhood | Hamptons |
| Community Name | Hamptons |
| AmenitiesNearBy | Golf Course, Park, Playground, Recreation Nearby, Schools, Shopping |
| CommunityFeatures | Golf Course Development, Pets Allowed With Restrictions |
| Features | Parking |
| ParkingSpaceTotal | 2 |
| Plan | 9710110 |
| Structure | Deck |
Building
| BathroomTotal | 4 |
| BedroomsAboveGround | 2 |
| BedroomsTotal | 2 |
| Appliances | Washer, Refrigerator, Dishwasher, Stove, Dryer, Microwave, Hood Fan |
| BasementDevelopment | Finished |
| BasementType | Full (finished) |
| ConstructedDate | 1997 |
| ConstructionMaterial | Wood Frame |
| ConstructionStyleAttachment | Attached |
| CoolingType | None |
| ExteriorFinish | Stucco |
| FireplacePresent | Yes |
| FireplaceTotal | 2 |
| FlooringType | Carpeted, Vinyl Plank |
| FoundationType | Poured Concrete |
| HalfBathTotal | 1 |
| HeatingFuel | Natural Gas |
| HeatingType | Other, Forced Air |
| StoriesTotal | 2 |
| SizeInterior | 1454.63 Sqft |
| TotalFinishedArea | 1454.63 Sqft |
| Type | Row / Townhouse |
Parking
| Parking Pad | |
| Attached Garage | 1 |
Land
| Acreage | No |
| FenceType | Not Fenced |
| LandAmenities | Golf Course, Park, Playground, Recreation Nearby, Schools, Shopping |
| SizeDepth | 29.3 M |
| SizeFrontage | 6.79 M |
| SizeIrregular | 252.00 |
| SizeTotal | 252 M2|0-4,050 Sqft |
| SizeTotalText | 252 M2|0-4,050 Sqft |
| ZoningDescription | M-cg |
Rooms
| Level | Type | Length | Width | Dimensions |
|---|---|---|---|---|
| Second Level | 3pc Bathroom | 6.67 Ft x 9.67 Ft | ||
| Second Level | 4pc Bathroom | 9.75 Ft x 7.33 Ft | ||
| Second Level | Bedroom | 11.08 Ft x 12.50 Ft | ||
| Second Level | Primary Bedroom | 12.08 Ft x 16.00 Ft | ||
| Second Level | Other | 6.75 Ft x 7.08 Ft | ||
| Basement | 4pc Bathroom | 5.00 Ft x 7.92 Ft | ||
| Basement | Recreational, Games Room | 18.67 Ft x 28.42 Ft | ||
| Basement | Storage | 6.75 Ft x 13.17 Ft | ||
| Basement | Furnace | 5.00 Ft x 7.92 Ft | ||
| Main Level | 2pc Bathroom | 4.92 Ft x 6.50 Ft | ||
| Main Level | Dining Room | 6.58 Ft x 8.50 Ft | ||
| Main Level | Kitchen | 8.92 Ft x 11.58 Ft | ||
| Main Level | Laundry Room | 5.25 Ft x 6.50 Ft | ||
| Main Level | Living Room | 12.92 Ft x 23.25 Ft |
https://www.realtor.ca/real-estate/27834715/72-hamptons-link-nw-calgary-hamptons
Interested?
Contact us for more information













































