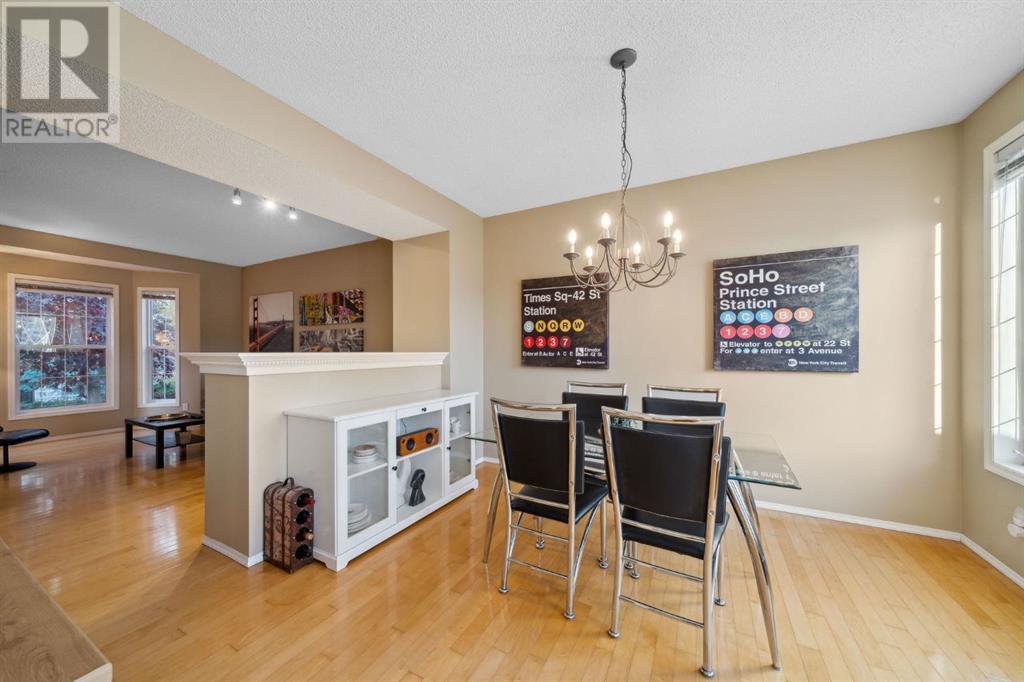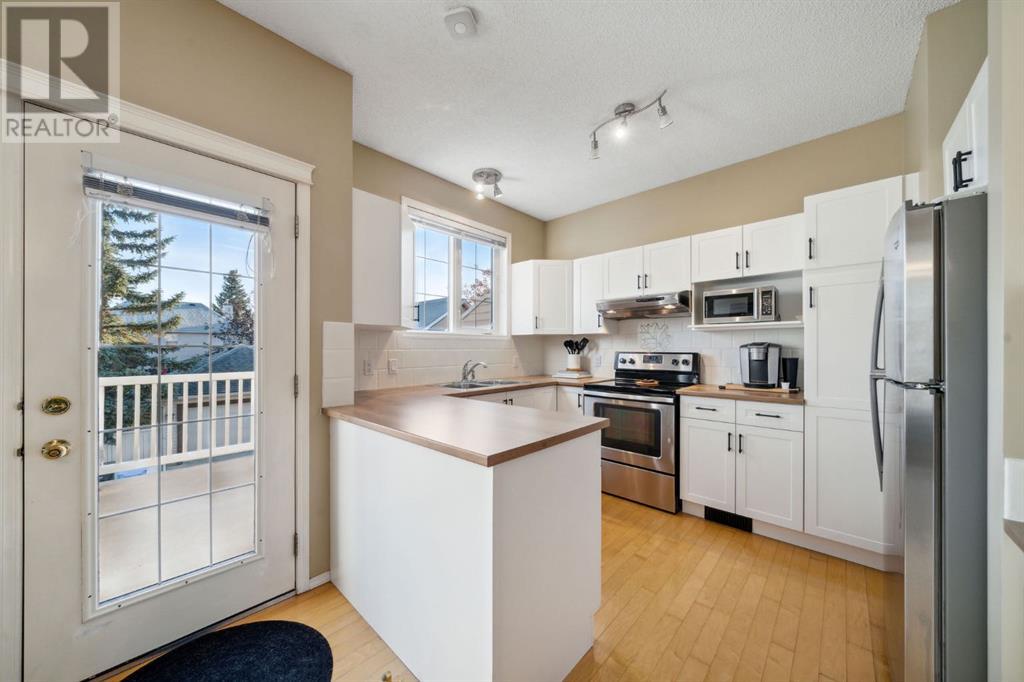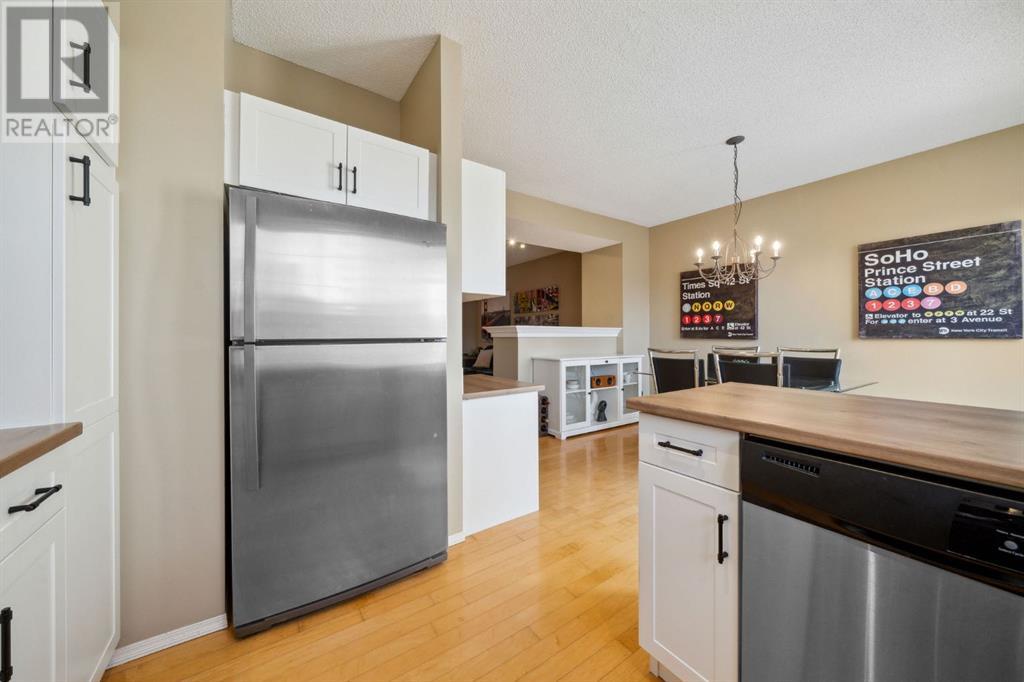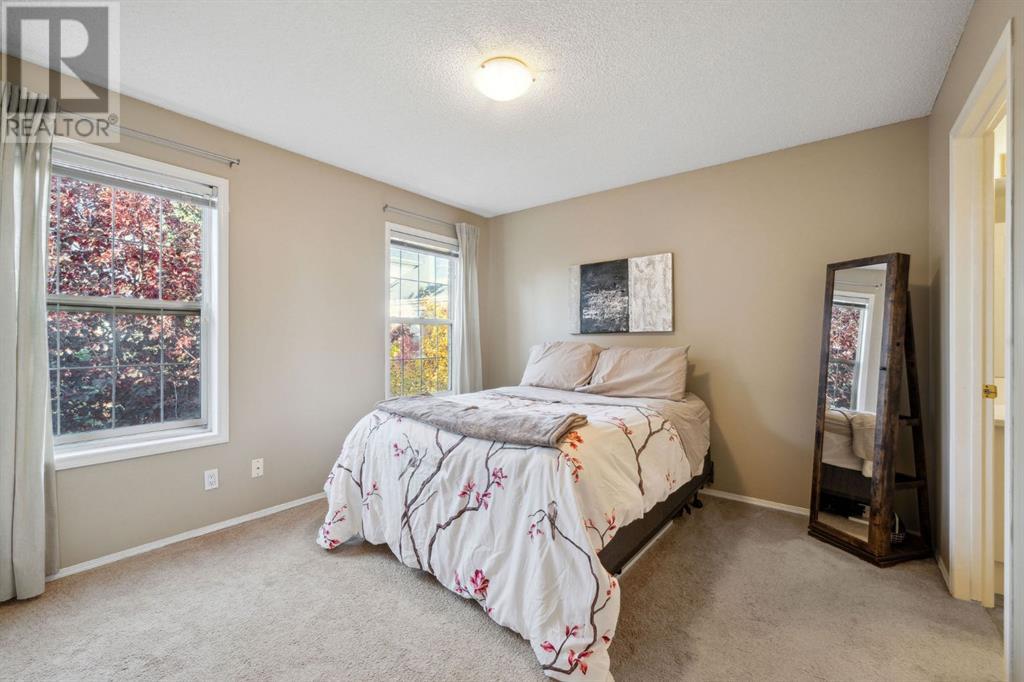72 Inverness Square Se Calgary, Alberta T2Z 2Z2
$420,000Maintenance, Common Area Maintenance, Ground Maintenance, Property Management, Reserve Fund Contributions
$370 Monthly
Maintenance, Common Area Maintenance, Ground Maintenance, Property Management, Reserve Fund Contributions
$370 MonthlyLocated in the charming Village of Inverness, in the centre of McKenzie Towne, is this very desirable and well crafted brown stone townhouse. You enter the home and are welcomed by the open concept living room, dinning room and kitchen, all warmed by the centrally located natural gas fireplace. On the main you find an updated kitchen with newer appliances and plenty of storage space, as well as a 2 pc. Bathroom. The door off of the kitchen and dining area leads you to a large patio that is perfect for entertaining in the warmer months. Upstairs you will find two bedrooms, both with ensuites (4 pc. + 3 pc.) and the laundry room right in the middle of the second floor. Down stairs you will find a great family room, roughed in bathroom (currently storage) and the entrance to your double attached garage. This exterior courtyard leads to a park across the street and just around the bend you will find the lake and all of the amenities that Mckenzie Towne has to offer. (id:51438)
Property Details
| MLS® Number | A2173386 |
| Property Type | Single Family |
| Neigbourhood | High Street |
| Community Name | McKenzie Towne |
| AmenitiesNearBy | Park, Playground, Schools, Shopping, Water Nearby |
| CommunityFeatures | Lake Privileges, Pets Allowed With Restrictions |
| Features | Cul-de-sac, Treed, Back Lane |
| ParkingSpaceTotal | 2 |
| Plan | 9612710 |
Building
| BathroomTotal | 3 |
| BedroomsAboveGround | 2 |
| BedroomsTotal | 2 |
| Appliances | Refrigerator, Dishwasher, Stove, Microwave, Hood Fan, Window Coverings, Garage Door Opener, Washer & Dryer |
| BasementDevelopment | Finished |
| BasementType | Full (finished) |
| ConstructedDate | 1997 |
| ConstructionStyleAttachment | Attached |
| CoolingType | None |
| ExteriorFinish | Brick, Vinyl Siding |
| FireplacePresent | Yes |
| FireplaceTotal | 1 |
| FlooringType | Carpeted, Ceramic Tile, Hardwood |
| FoundationType | Poured Concrete |
| HalfBathTotal | 1 |
| HeatingFuel | Natural Gas |
| HeatingType | Forced Air |
| StoriesTotal | 2 |
| SizeInterior | 1231.07 Sqft |
| TotalFinishedArea | 1231.07 Sqft |
| Type | Row / Townhouse |
Parking
| Attached Garage | 2 |
Land
| Acreage | No |
| FenceType | Partially Fenced |
| LandAmenities | Park, Playground, Schools, Shopping, Water Nearby |
| SizeTotalText | Unknown |
| ZoningDescription | M-1 |
Rooms
| Level | Type | Length | Width | Dimensions |
|---|---|---|---|---|
| Second Level | Laundry Room | 5.67 Ft x 3.92 Ft | ||
| Second Level | Primary Bedroom | 11.58 Ft x 11.58 Ft | ||
| Second Level | Bedroom | 11.25 Ft x 10.92 Ft | ||
| Second Level | 3pc Bathroom | Measurements not available | ||
| Second Level | 4pc Bathroom | Measurements not available | ||
| Lower Level | Recreational, Games Room | 15.17 Ft x 12.75 Ft | ||
| Lower Level | Furnace | Measurements not available | ||
| Main Level | Other | 11.67 Ft x 8.83 Ft | ||
| Main Level | Dining Room | 12.17 Ft x 9.92 Ft | ||
| Main Level | Living Room | 16.67 Ft x 11.33 Ft | ||
| Main Level | Storage | 7.92 Ft x 4.50 Ft | ||
| Main Level | 2pc Bathroom | Measurements not available |
https://www.realtor.ca/real-estate/27570953/72-inverness-square-se-calgary-mckenzie-towne
Interested?
Contact us for more information








































