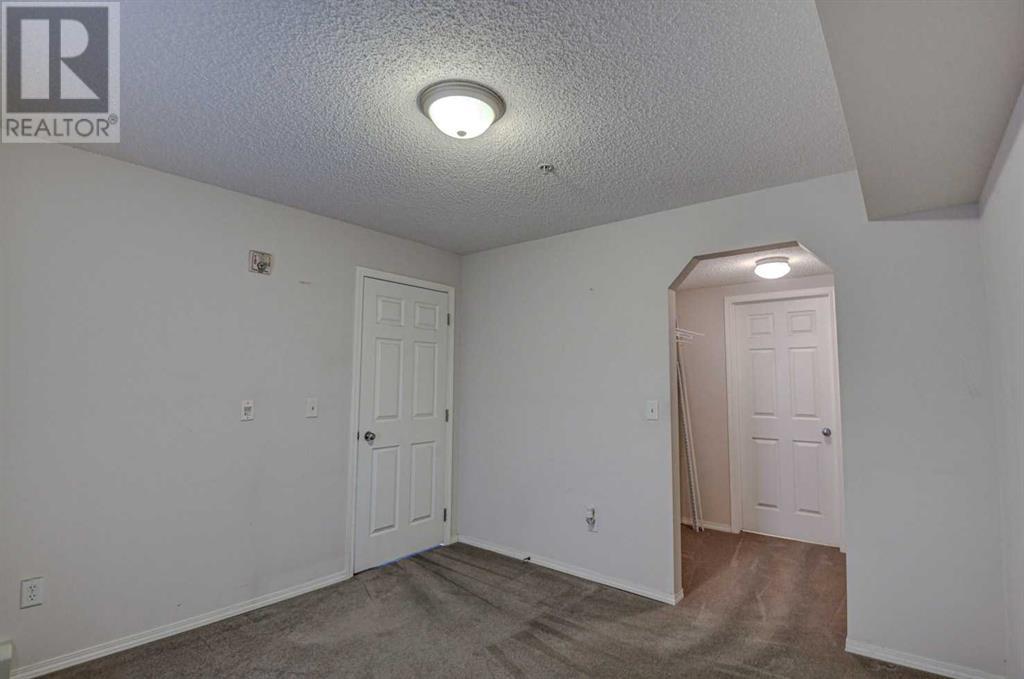7205, 70 Panamount Drive Nw Calgary, Alberta T3K 6G8
$238,888Maintenance, Common Area Maintenance, Electricity, Heat, Insurance, Ground Maintenance, Parking, Property Management, Reserve Fund Contributions, Waste Removal, Water
$435.95 Monthly
Maintenance, Common Area Maintenance, Electricity, Heat, Insurance, Ground Maintenance, Parking, Property Management, Reserve Fund Contributions, Waste Removal, Water
$435.95 MonthlyMaintenance-free living awaits in this great 1 bedroom unit in the prominent community of Panorama Hills. This lovely sanctuary is well laid out with an open and airy floor plan that is bathed in natural light. Show off your culinary prowess in the neutral kitchen with lots of upgraded granite counter and cabinet space plus a raised breakfast bar on the peninsula island to casually gather. Easily entertain in the adjacent dining room or relaxing living room. Spend the warmer months barbequing and unwinding on the large, covered deck. The primary bedroom is a restful retreat with dual walk-through closets that grant cheater access to the 4-piece bathroom. In-suite laundry, an assigned storage locker and titled underground parking further adds to your comfort and convenience. Low condo fees even include electricity, heat and water! The community of Panorama Hills boasts an integrated open space system with connectivity to parks, playgrounds, schools, shopping, the splash park, sports courts, ice rink and an extensive pathway system. This condo is located just a short walk to all amenities including Super Store, restaurants, theatre, shops, and the Park & Ride. Truly a wonderful home in an outstanding community. (id:51438)
Property Details
| MLS® Number | A2191324 |
| Property Type | Single Family |
| Community Name | Panorama Hills |
| AmenitiesNearBy | Park, Playground, Schools, Shopping |
| CommunityFeatures | Pets Allowed With Restrictions |
| Features | Parking |
| ParkingSpaceTotal | 1 |
| Plan | 0413804 |
Building
| BathroomTotal | 1 |
| BedroomsAboveGround | 1 |
| BedroomsTotal | 1 |
| Appliances | Washer, Refrigerator, Dishwasher, Stove, Dryer |
| BasementType | None |
| ConstructedDate | 2004 |
| ConstructionStyleAttachment | Attached |
| CoolingType | None |
| ExteriorFinish | Stone, Vinyl Siding |
| FlooringType | Carpeted, Linoleum |
| FoundationType | Poured Concrete |
| HeatingFuel | Natural Gas |
| HeatingType | Baseboard Heaters, Hot Water |
| StoriesTotal | 3 |
| SizeInterior | 573 Sqft |
| TotalFinishedArea | 573 Sqft |
| Type | Apartment |
Parking
| Garage | |
| Heated Garage |
Land
| Acreage | No |
| LandAmenities | Park, Playground, Schools, Shopping |
| SizeTotalText | Unknown |
| ZoningDescription | M-c1 |
Rooms
| Level | Type | Length | Width | Dimensions |
|---|---|---|---|---|
| Main Level | Kitchen | 8.00 Ft x 9.08 Ft | ||
| Main Level | Dining Room | 4.25 Ft x 5.08 Ft | ||
| Main Level | Living Room | 16.42 Ft x 11.92 Ft | ||
| Main Level | Primary Bedroom | 10.92 Ft x 11.08 Ft | ||
| Main Level | Other | 5.17 Ft x 6.92 Ft | ||
| Main Level | 4pc Bathroom | .00 Ft x .00 Ft |
https://www.realtor.ca/real-estate/27862803/7205-70-panamount-drive-nw-calgary-panorama-hills
Interested?
Contact us for more information
























