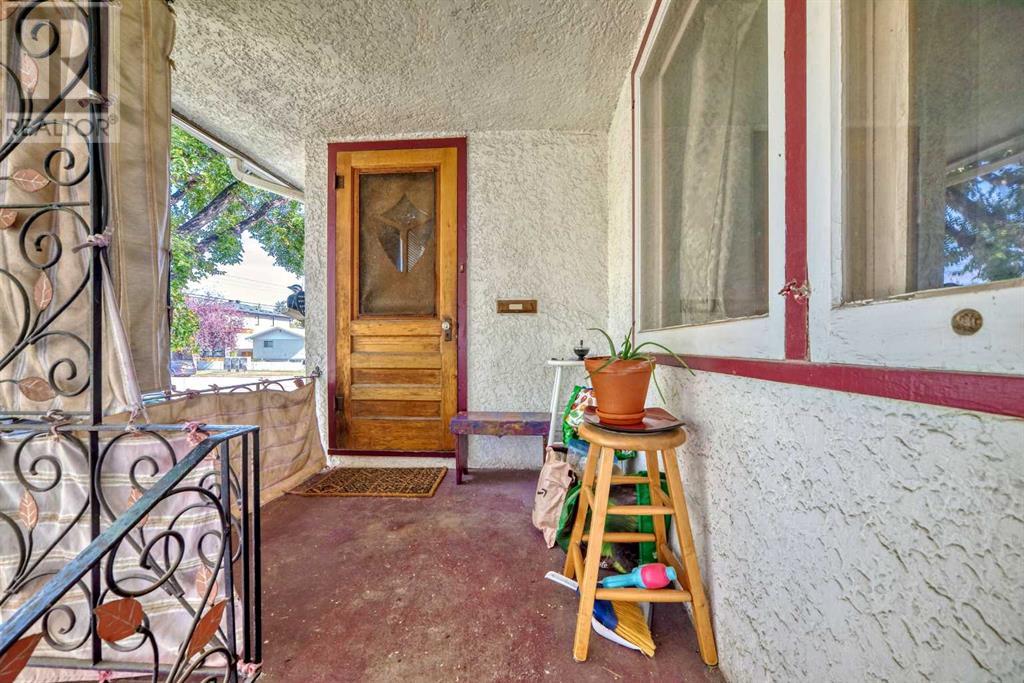5 Bedroom
4 Bathroom
1598 sqft
Bungalow
None
Forced Air
Garden Area
$974,800
**PRICE ADJUSTMENT & EASY TO SHOW** Opportunity knocks with this Detached Multi Family complex in Bridgeland. Situated on a Large RC-G Corner lot (45 X 110 SF) with a back alley. This complex has ONE vacant 3 BEDROOM (Main floor) Suite with an attached garage, TWO 1 BEDROOM Suites (south and east in the basement) and ONE bachelor suite (above the garage) and 2 oversized Single car garages. Currently 2 units are vacant making this an ideal situation for someone to live in the 3 bedroom and rent out the remaining 3 other units & the garage(s). Or for the savvy investor to capitalize on the low vacancy rate and put in their ideal tenants. This has endless potential for a buyer looking to subsidize the cost owning a property, or a developer looking to capitalize on a corner lot zoned for Multifamily, or an Investor looking to add to their portfolio. MUST BE SEEN TO BE APPRECIATED. (id:51438)
Property Details
|
MLS® Number
|
A2168009 |
|
Property Type
|
Single Family |
|
Neigbourhood
|
Meridian |
|
Community Name
|
Bridgeland/Riverside |
|
AmenitiesNearBy
|
Playground, Schools, Shopping |
|
Features
|
Back Lane, Pvc Window |
|
ParkingSpaceTotal
|
2 |
|
Plan
|
4647v |
|
Structure
|
Deck, Porch, Porch, Porch |
Building
|
BathroomTotal
|
4 |
|
BedroomsAboveGround
|
3 |
|
BedroomsBelowGround
|
2 |
|
BedroomsTotal
|
5 |
|
Appliances
|
Washer, Refrigerator, Gas Stove(s), Stove, Dryer |
|
ArchitecturalStyle
|
Bungalow |
|
BasementDevelopment
|
Finished |
|
BasementFeatures
|
Separate Entrance, Walk Out, Suite |
|
BasementType
|
See Remarks (finished) |
|
ConstructedDate
|
1953 |
|
ConstructionStyleAttachment
|
Detached |
|
CoolingType
|
None |
|
ExteriorFinish
|
Stucco |
|
FlooringType
|
Carpeted, Ceramic Tile, Hardwood, Linoleum |
|
FoundationType
|
Poured Concrete |
|
HalfBathTotal
|
1 |
|
HeatingFuel
|
Natural Gas |
|
HeatingType
|
Forced Air |
|
StoriesTotal
|
1 |
|
SizeInterior
|
1598 Sqft |
|
TotalFinishedArea
|
1598 Sqft |
|
Type
|
House |
Parking
|
Other
|
|
|
Attached Garage
|
1 |
|
Detached Garage
|
1 |
Land
|
Acreage
|
No |
|
FenceType
|
Fence |
|
LandAmenities
|
Playground, Schools, Shopping |
|
LandscapeFeatures
|
Garden Area |
|
SizeDepth
|
13.59 M |
|
SizeFrontage
|
33.53 M |
|
SizeIrregular
|
456.00 |
|
SizeTotal
|
456 M2|4,051 - 7,250 Sqft |
|
SizeTotalText
|
456 M2|4,051 - 7,250 Sqft |
|
ZoningDescription
|
R-cg |
Rooms
| Level |
Type |
Length |
Width |
Dimensions |
|
Second Level |
Living Room |
|
|
14.33 Ft x 13.92 Ft |
|
Second Level |
Kitchen |
|
|
14.33 Ft x 3.75 Ft |
|
Second Level |
2pc Bathroom |
|
|
7.58 Ft x 2.58 Ft |
|
Lower Level |
Kitchen |
|
|
7.67 Ft x 9.25 Ft |
|
Lower Level |
Bedroom |
|
|
8.33 Ft x 12.67 Ft |
|
Lower Level |
4pc Bathroom |
|
|
4.00 Ft x 11.17 Ft |
|
Lower Level |
Living Room |
|
|
9.67 Ft x 14.92 Ft |
|
Main Level |
Bedroom |
|
|
11.08 Ft x 9.67 Ft |
|
Main Level |
Bedroom |
|
|
11.00 Ft x 13.58 Ft |
|
Main Level |
Bedroom |
|
|
10.42 Ft x 12.00 Ft |
|
Main Level |
4pc Bathroom |
|
|
6.92 Ft x 9.67 Ft |
|
Main Level |
Kitchen |
|
|
10.83 Ft x 9.67 Ft |
|
Main Level |
Living Room |
|
|
14.58 Ft x 15.08 Ft |
|
Unknown |
Kitchen |
|
|
8.67 Ft x 9.25 Ft |
|
Unknown |
4pc Bathroom |
|
|
7.08 Ft x 9.25 Ft |
|
Unknown |
Bedroom |
|
|
10.42 Ft x 9.25 Ft |
https://www.realtor.ca/real-estate/27499070/721-4-avenue-ne-calgary-bridgelandriverside






























