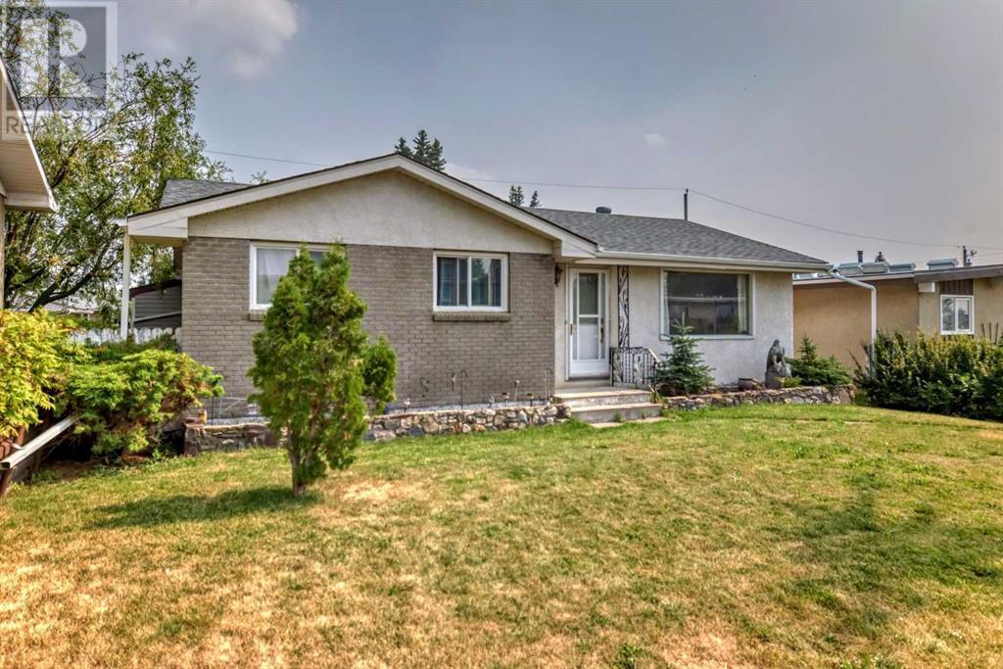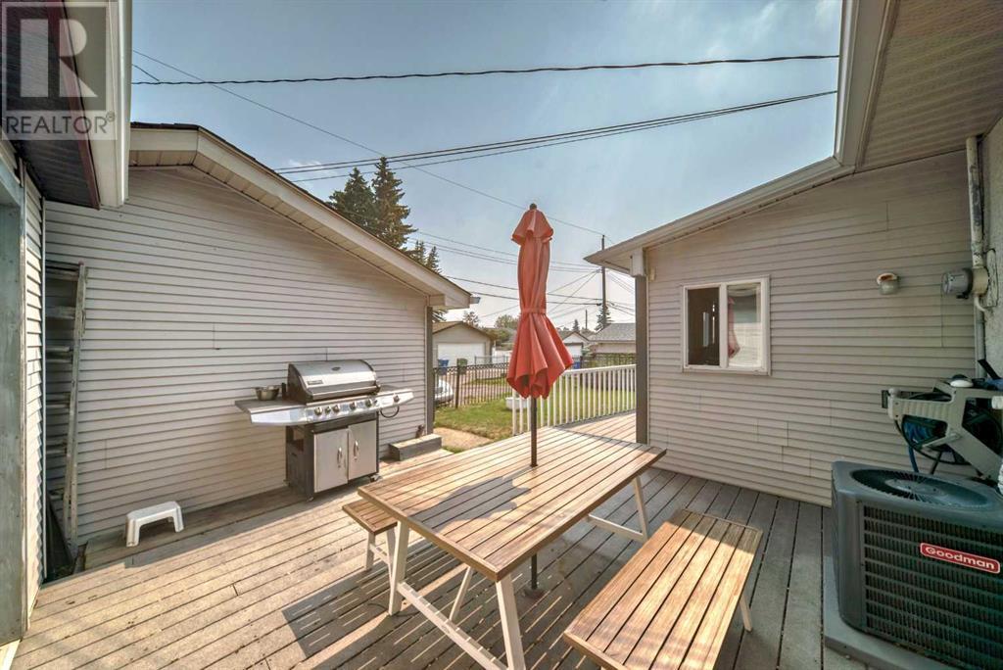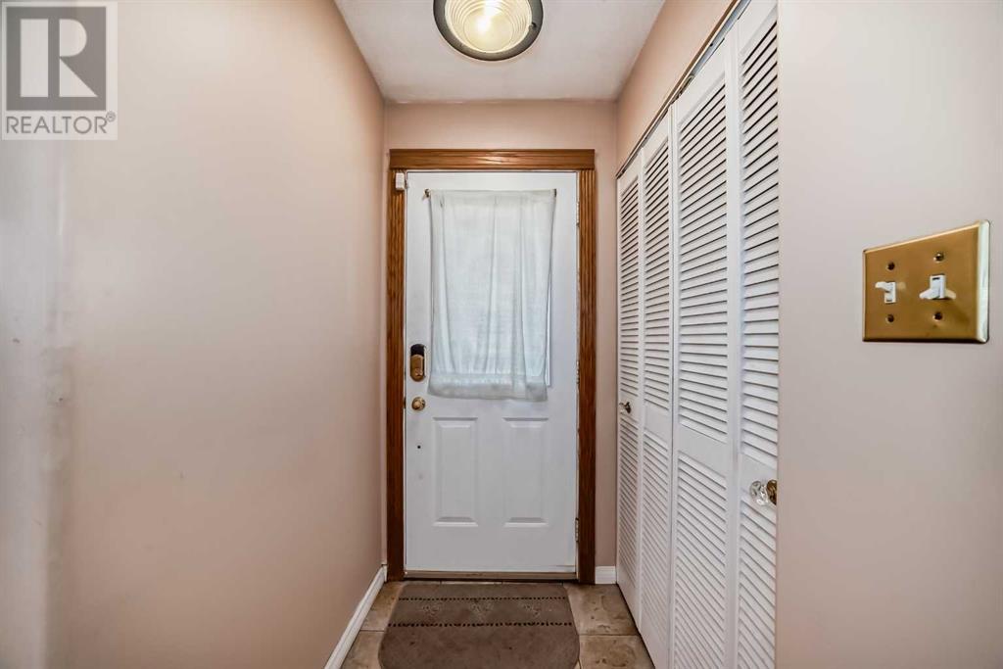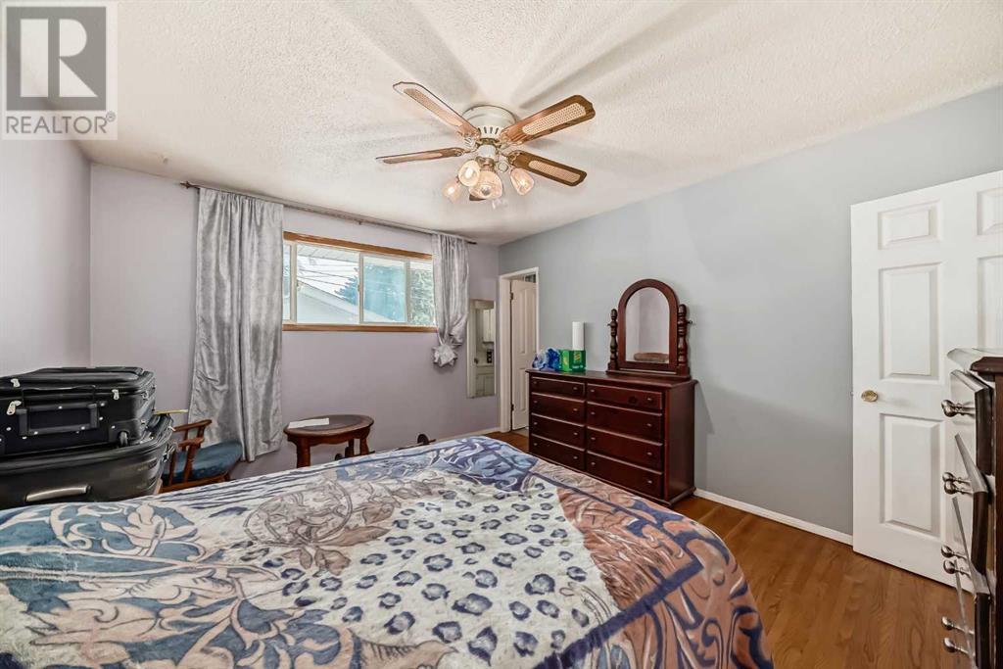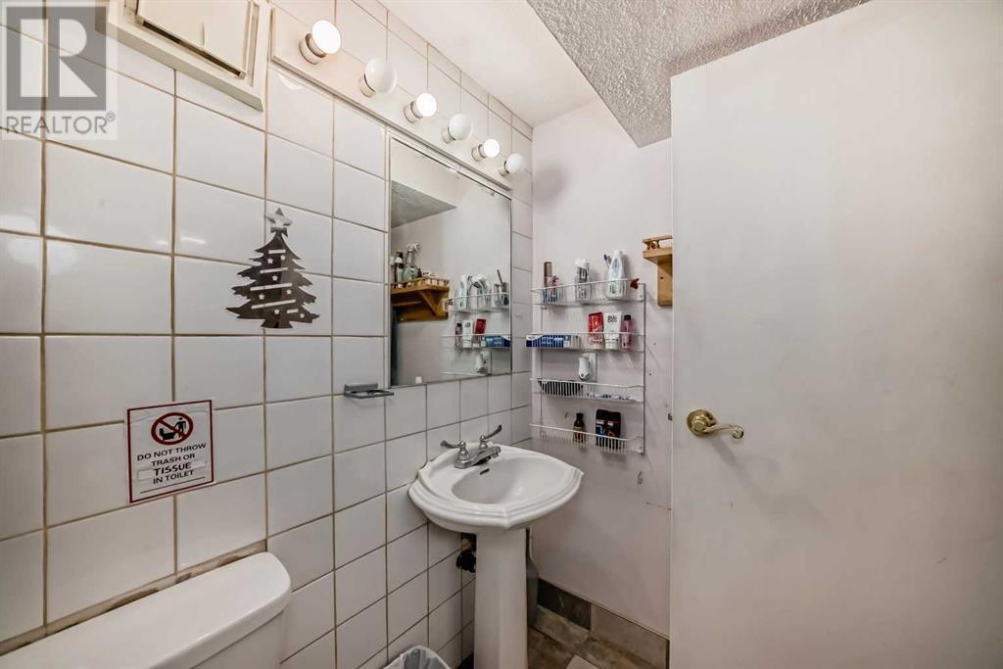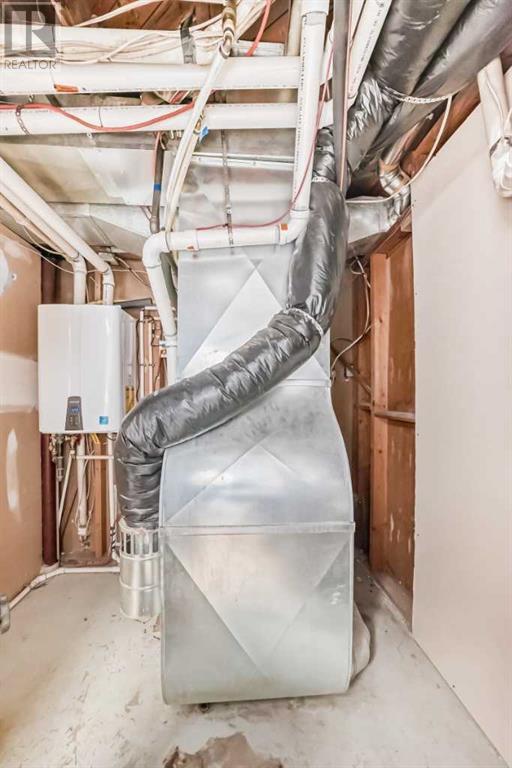4 Bedroom
3 Bathroom
1128 sqft
Bungalow
None
Central Heating
$569,000
Incredible Price for this income property!! Welcome to this fantastic Inner City cash flow positive property (generating $3600 per month currently) with great potential for future rebuild (50ft wide frontage), or the perfect home for multigenerational living within walking distance to C-Train Station! The spacious main level features stunning hardwood floors throughout. You'll love the large kitchen, complete with ample cabinet and counter space, ideal for home cooking and entertaining. Adjacent to the kitchen is a charming dining room with built-in storage, perfect for hosting family meals.The bright and sunny living room offers an inviting atmosphere with plenty of natural light. The main level boasts three comfortable bedrooms, including a primary bedroom with its own 2-piece ensuite for added privacy and convenience. Don’t miss the beautiful sunroom, a delightful spot to relax and enjoy the surrounding views.The lower level includes a one-bedroom illegal suite with a separate entrance, offering plenty of space in the living room and kitchen—ideal for additional rental income or accommodating extended family.Outside, you'll find a spacious deck and ample storage, perfect for enjoying the outdoors. The property also features a single detached garage and a parking pad for your convenience. Located close to all amenities, this property offers both comfort and practicality. Don’t miss your chance to own this versatile and well-located home! (id:51438)
Property Details
|
MLS® Number
|
A2179172 |
|
Property Type
|
Single Family |
|
Neigbourhood
|
Albert Park/Radisson Heights |
|
Community Name
|
Albert Park/Radisson Heights |
|
AmenitiesNearBy
|
Playground, Schools |
|
Features
|
Back Lane |
|
ParkingSpaceTotal
|
3 |
|
Plan
|
3689jk |
|
Structure
|
Deck |
Building
|
BathroomTotal
|
3 |
|
BedroomsAboveGround
|
3 |
|
BedroomsBelowGround
|
1 |
|
BedroomsTotal
|
4 |
|
Appliances
|
Refrigerator, Stove, Microwave, Microwave Range Hood Combo, Washer & Dryer |
|
ArchitecturalStyle
|
Bungalow |
|
BasementDevelopment
|
Finished |
|
BasementFeatures
|
Separate Entrance, Suite |
|
BasementType
|
Full (finished) |
|
ConstructedDate
|
1966 |
|
ConstructionMaterial
|
Wood Frame |
|
ConstructionStyleAttachment
|
Detached |
|
CoolingType
|
None |
|
ExteriorFinish
|
Brick, Stucco |
|
FlooringType
|
Hardwood, Tile |
|
FoundationType
|
Poured Concrete |
|
HalfBathTotal
|
1 |
|
HeatingType
|
Central Heating |
|
StoriesTotal
|
1 |
|
SizeInterior
|
1128 Sqft |
|
TotalFinishedArea
|
1128 Sqft |
|
Type
|
House |
Parking
Land
|
Acreage
|
No |
|
FenceType
|
Fence |
|
LandAmenities
|
Playground, Schools |
|
SizeDepth
|
32 M |
|
SizeFrontage
|
15.24 M |
|
SizeIrregular
|
45.24 |
|
SizeTotal
|
45.24 M2|0-4,050 Sqft |
|
SizeTotalText
|
45.24 M2|0-4,050 Sqft |
|
ZoningDescription
|
R-cg |
Rooms
| Level |
Type |
Length |
Width |
Dimensions |
|
Basement |
Bedroom |
|
|
3.58 M x 3.83 M |
|
Basement |
Living Room |
|
|
4.40 M x 4.85 M |
|
Basement |
Dining Room |
|
|
1.98 M x 3.28 M |
|
Basement |
4pc Bathroom |
|
|
1.47 M x 2.41 M |
|
Basement |
Kitchen |
|
|
3.41 M x 3.12 M |
|
Basement |
Laundry Room |
|
|
3.45 M x 2.29 M |
|
Basement |
Other |
|
|
4.37 M x 1.09 M |
|
Main Level |
Other |
|
|
1.17 M x 3.61 M |
|
Main Level |
Living Room |
|
|
4.78 M x 3.58 M |
|
Main Level |
Dining Room |
|
|
2.82 M x 3.12 M |
|
Main Level |
Kitchen |
|
|
2.87 M x 4.14 M |
|
Main Level |
Sunroom |
|
|
2.31 M x 5.89 M |
|
Main Level |
4pc Bathroom |
|
|
2.62 M x 1.50 M |
|
Main Level |
Bedroom |
|
|
3.38 M x 2.54 M |
|
Main Level |
Primary Bedroom |
|
|
3.58 M x 4.14 M |
|
Main Level |
Bedroom |
|
|
3.38 M x 2.64 M |
|
Main Level |
2pc Bathroom |
|
|
3.58 M x 3.83 M |
https://www.realtor.ca/real-estate/27650023/723-raynard-crescent-se-calgary-albert-parkradisson-heights


