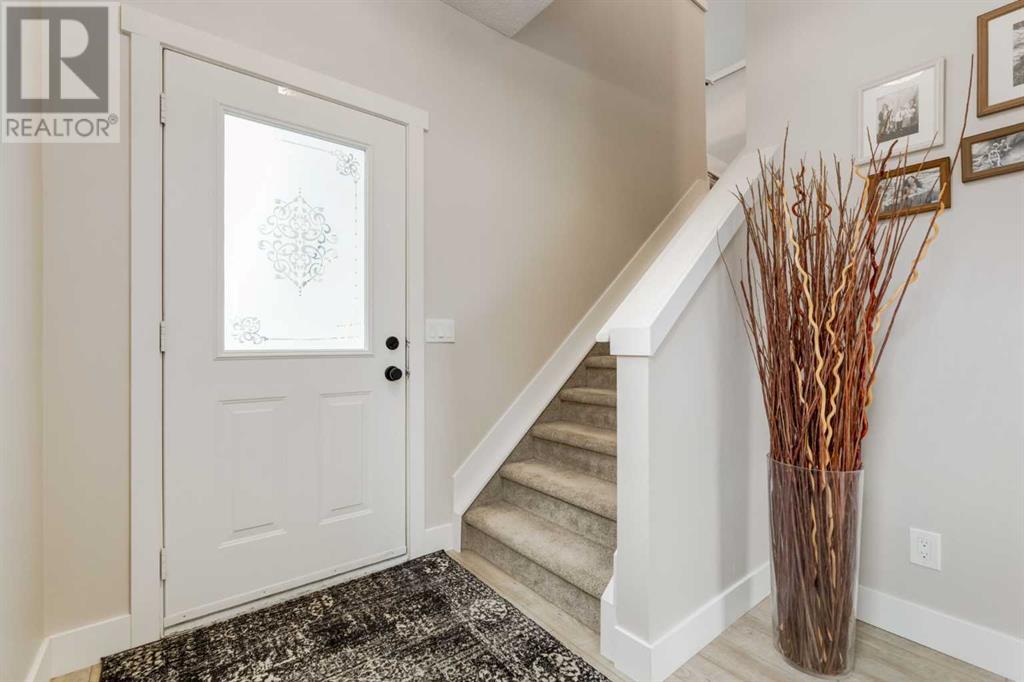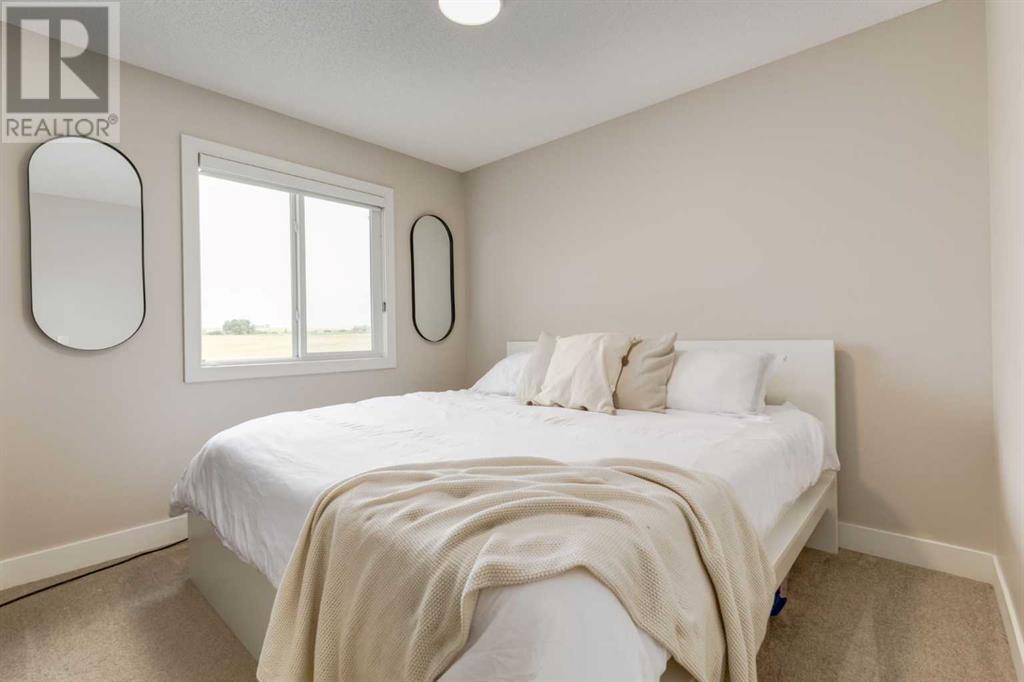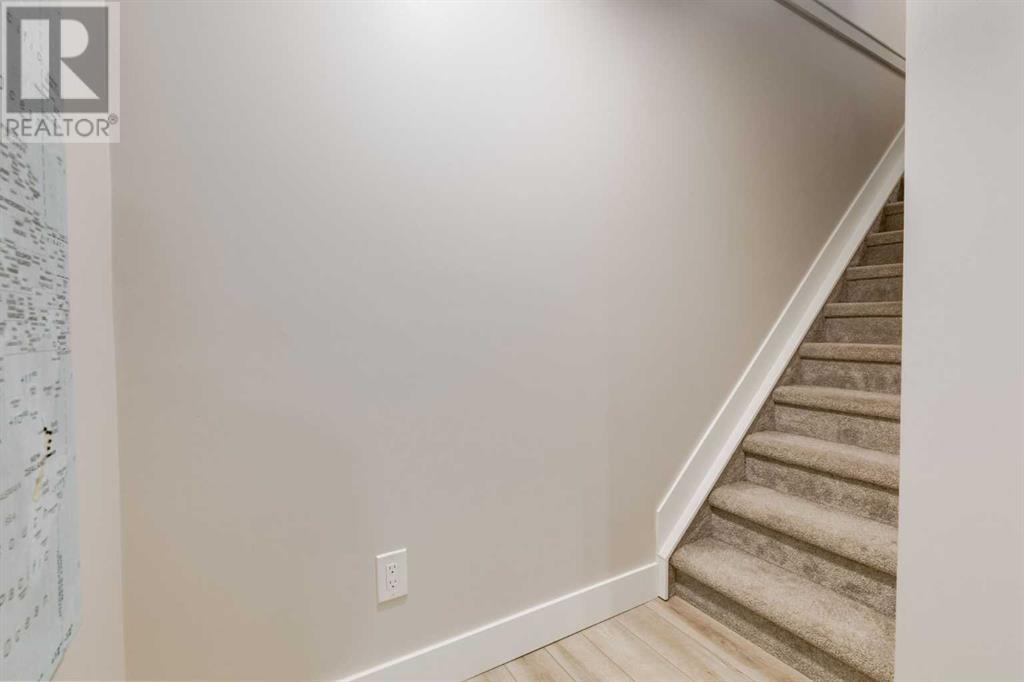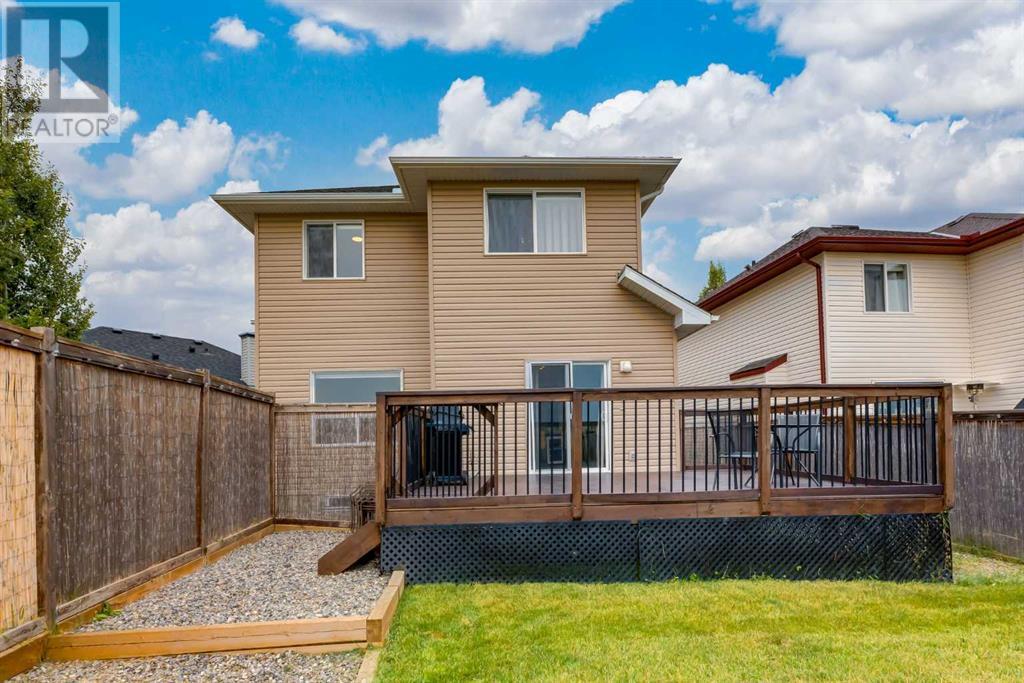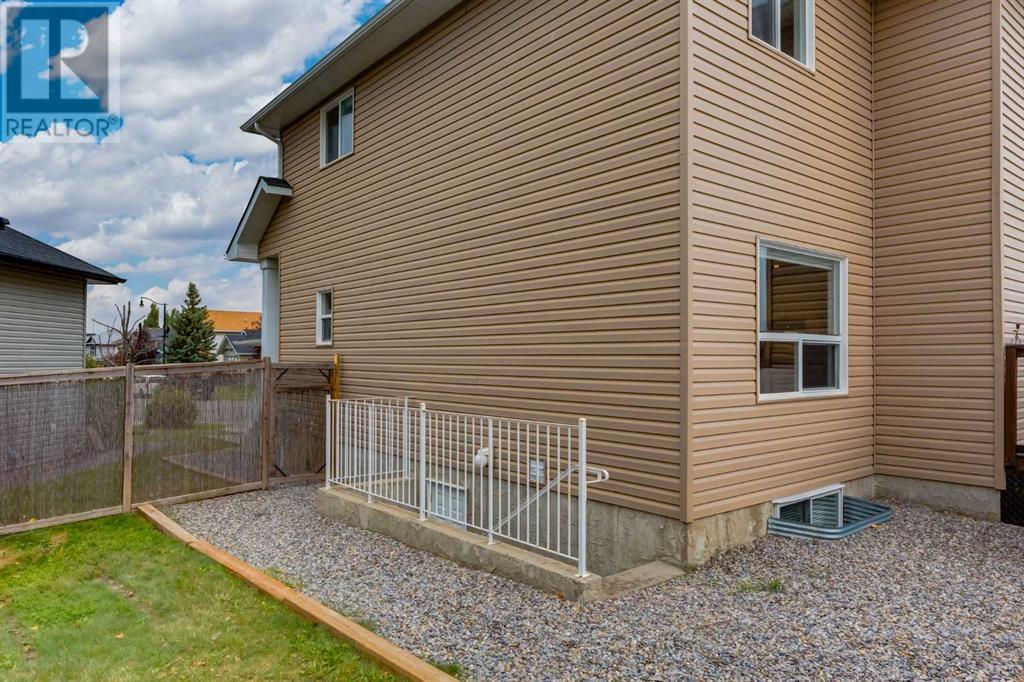3 Bedroom
4 Bathroom
1852 sqft
Fireplace
None
Forced Air
Landscaped
$725,000
INVESTORS DREAM ~ LAKE ACCESS ~ FULLY RENOVATED! This stunning fully renovated 2 Storey home sits on an expansive pie shaped lot, offering endless possibilities for both homeowners and investors. With 1852 SF of beautifully updated living space above grade, plus a developed basement with a SEPERATE ENTRANCE, this property is primed for revenue generation. The basement has all the necessary rough-in's to create a future LEGAL SUITE (was previously developed as a legal suite with permits, may need updated inspection and approval by city/municipality). The large backyard features a TRIPLE garage pad, fully serviced with utilities for a potential 750 SF carriage suite (subject to approval and permitting by the city/municipality). Inside, you'll find a bright modern interior with neutral tones. The main floor offers a spacious living room, a fully updated kitchen with white cabinetry, quartz counters and sleek stainless steel appliances including a gas stove. A powder room, laundry/mudroom and welcoming foyer complete the main level. Upstairs, enjoy the cozy bonus room with gas fireplace, a master retreat with walk-in closet and 3pc ensuite, plus two additional guest bedrooms sharing a 4-piece bathroom. The developed basement includes a family room, exercise space, 4pc bathroom and ample storage. Recent updates include: high efficiency furnace and HRV, siding, shingles and 75 USG hot water tank. A quick 5-minute bike ride away to EXPERIENCE all the LAKE offers with a sandy beach, playground and club house that provides year-round activities, programs, events and services. This home offers incredible flexibility for families or investors looking for a move-in ready property with revenue generating potential. (id:51438)
Property Details
|
MLS® Number
|
A2173722 |
|
Property Type
|
Single Family |
|
Neigbourhood
|
Crystal Shores |
|
Community Name
|
Crystal Shores |
|
AmenitiesNearBy
|
Park, Playground, Schools, Shopping, Water Nearby |
|
CommunityFeatures
|
Lake Privileges |
|
Features
|
Back Lane, Closet Organizers, Parking |
|
ParkingSpaceTotal
|
7 |
|
Plan
|
0214004 |
|
Structure
|
Deck |
Building
|
BathroomTotal
|
4 |
|
BedroomsAboveGround
|
3 |
|
BedroomsTotal
|
3 |
|
Appliances
|
Refrigerator, Gas Stove(s), Dishwasher, Dryer, Hood Fan |
|
BasementDevelopment
|
Finished |
|
BasementFeatures
|
Separate Entrance, Walk-up |
|
BasementType
|
Full (finished) |
|
ConstructedDate
|
2005 |
|
ConstructionMaterial
|
Wood Frame |
|
ConstructionStyleAttachment
|
Detached |
|
CoolingType
|
None |
|
ExteriorFinish
|
Stone, Vinyl Siding |
|
FireplacePresent
|
Yes |
|
FireplaceTotal
|
1 |
|
FlooringType
|
Carpeted, Laminate, Tile |
|
FoundationType
|
Poured Concrete |
|
HalfBathTotal
|
1 |
|
HeatingFuel
|
Natural Gas |
|
HeatingType
|
Forced Air |
|
StoriesTotal
|
2 |
|
SizeInterior
|
1852 Sqft |
|
TotalFinishedArea
|
1852 Sqft |
|
Type
|
House |
Parking
|
Attached Garage
|
2 |
|
Parking Pad
|
|
Land
|
Acreage
|
No |
|
FenceType
|
Fence |
|
LandAmenities
|
Park, Playground, Schools, Shopping, Water Nearby |
|
LandscapeFeatures
|
Landscaped |
|
SizeDepth
|
37.64 M |
|
SizeFrontage
|
6.49 M |
|
SizeIrregular
|
5351.00 |
|
SizeTotal
|
5351 Sqft|4,051 - 7,250 Sqft |
|
SizeTotalText
|
5351 Sqft|4,051 - 7,250 Sqft |
|
ZoningDescription
|
Tn |
Rooms
| Level |
Type |
Length |
Width |
Dimensions |
|
Second Level |
Bonus Room |
|
|
18.92 Ft x 14.92 Ft |
|
Second Level |
Primary Bedroom |
|
|
19.92 Ft x 11.17 Ft |
|
Second Level |
Bedroom |
|
|
12.67 Ft x 10.33 Ft |
|
Second Level |
Bedroom |
|
|
11.33 Ft x 10.33 Ft |
|
Second Level |
3pc Bathroom |
|
|
.00 Ft x .00 Ft |
|
Second Level |
4pc Bathroom |
|
|
.00 Ft x .00 Ft |
|
Basement |
Family Room |
|
|
12.50 Ft x 11.67 Ft |
|
Basement |
Exercise Room |
|
|
16.42 Ft x 10.25 Ft |
|
Basement |
Den |
|
|
8.25 Ft x 5.00 Ft |
|
Basement |
Storage |
|
|
9.17 Ft x 6.17 Ft |
|
Basement |
4pc Bathroom |
|
|
.00 Ft x .00 Ft |
|
Main Level |
Living Room |
|
|
17.92 Ft x 11.75 Ft |
|
Main Level |
Kitchen |
|
|
10.67 Ft x 10.33 Ft |
|
Main Level |
Dining Room |
|
|
13.17 Ft x 9.17 Ft |
|
Main Level |
Laundry Room |
|
|
8.58 Ft x 7.50 Ft |
|
Main Level |
2pc Bathroom |
|
|
.00 Ft x .00 Ft |
https://www.realtor.ca/real-estate/27554617/73-crystal-shores-crescent-okotoks-crystal-shores
















