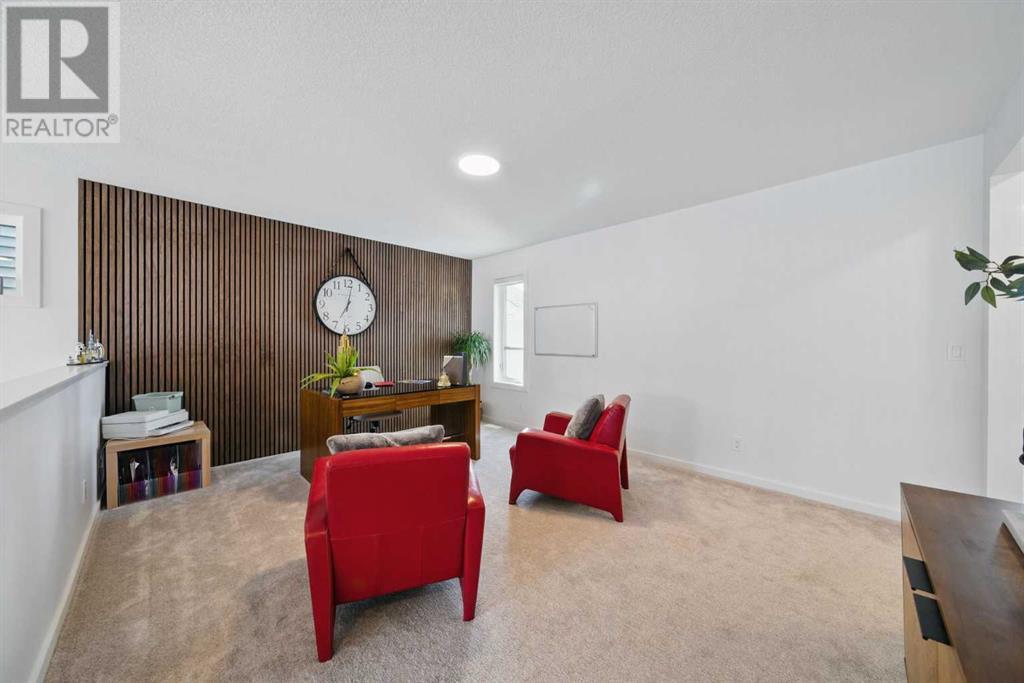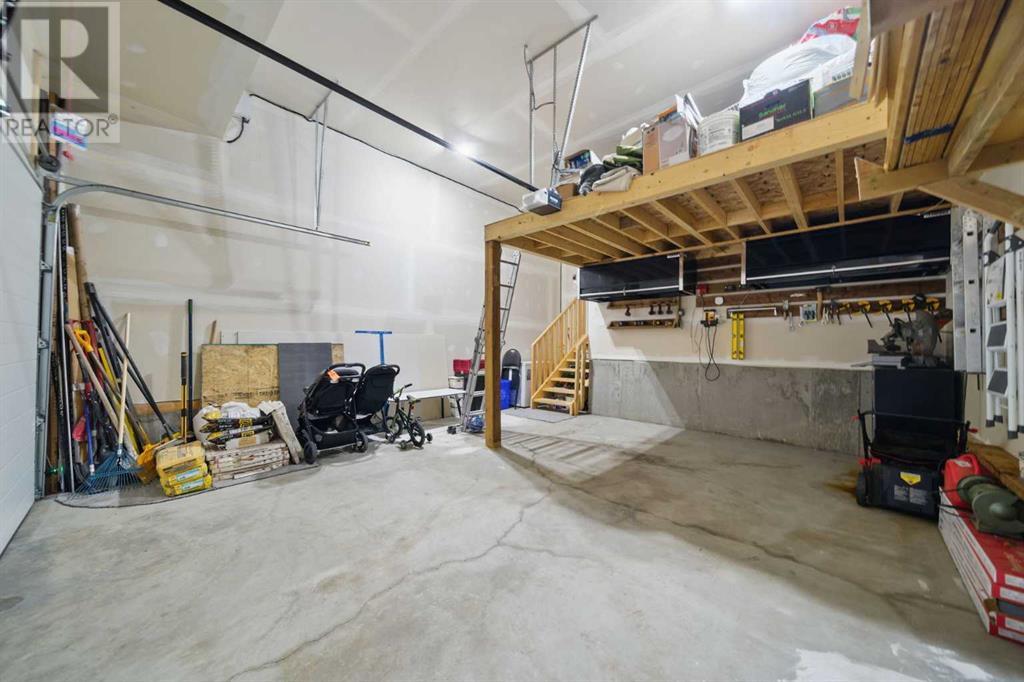5 Bedroom
4 Bathroom
2,213 ft2
Fireplace
Central Air Conditioning
Forced Air
$959,000
Welcome to 73 Mallard grove se, a brand new community in Rangeview. Rangeview’s unique urban design features integrated regional pathways, thoughtfully re-naturalized landscaped parks, ponds, and activity centers to truly make Rangeview a complete community that your family will want to call home. 5 Bedrooms and 4 full bathrooms this home has it all to grow your family. This home has a ton of natural light with the open to below and an east facing back yard and west facing front . this home was loved by its owners with the complete backyard transformation with a swim spa and a big deck to enjoy your backyard any time of the day. On the second level, each room has a walk-in basement, and each room has plenty of space. Bright diamond Custom lighting around the exterior of the home has been added. The basement has a second window in the storage area, which can be used as a future second bedroom. The basement has a side entrance with a kitchenette and a second laundry. Rangeview is close to all the amenities and the South Health Campus. Come see the home for yourself (id:51438)
Property Details
|
MLS® Number
|
A2211875 |
|
Property Type
|
Single Family |
|
Neigbourhood
|
Rangeview |
|
Community Name
|
Rangeview |
|
Amenities Near By
|
Park, Playground, Schools, Shopping |
|
Features
|
Closet Organizers, Gazebo, Gas Bbq Hookup |
|
Parking Space Total
|
4 |
|
Plan
|
2211505 |
|
Structure
|
Deck |
Building
|
Bathroom Total
|
4 |
|
Bedrooms Above Ground
|
4 |
|
Bedrooms Below Ground
|
1 |
|
Bedrooms Total
|
5 |
|
Age
|
New Building |
|
Appliances
|
Refrigerator, Gas Stove(s), Oven, Microwave, Window Coverings, Washer & Dryer |
|
Basement Development
|
Finished |
|
Basement Features
|
Separate Entrance, Suite |
|
Basement Type
|
Full (finished) |
|
Construction Style Attachment
|
Detached |
|
Cooling Type
|
Central Air Conditioning |
|
Exterior Finish
|
Vinyl Siding |
|
Fireplace Present
|
Yes |
|
Fireplace Total
|
1 |
|
Flooring Type
|
Carpeted, Vinyl |
|
Foundation Type
|
Poured Concrete |
|
Heating Fuel
|
Natural Gas |
|
Heating Type
|
Forced Air |
|
Stories Total
|
2 |
|
Size Interior
|
2,213 Ft2 |
|
Total Finished Area
|
2213 Sqft |
|
Type
|
House |
Parking
Land
|
Acreage
|
No |
|
Fence Type
|
Fence |
|
Land Amenities
|
Park, Playground, Schools, Shopping |
|
Size Depth
|
36 M |
|
Size Frontage
|
11 M |
|
Size Irregular
|
3300.00 |
|
Size Total
|
3300 Sqft|0-4,050 Sqft |
|
Size Total Text
|
3300 Sqft|0-4,050 Sqft |
|
Zoning Description
|
R-g |
Rooms
| Level |
Type |
Length |
Width |
Dimensions |
|
Second Level |
Primary Bedroom |
|
|
15.50 M x 12.70 M |
|
Second Level |
5pc Bathroom |
|
|
10.40 M x 8.70 M |
|
Second Level |
3pc Bathroom |
|
|
7.40 M x 4.11 M |
|
Second Level |
Bedroom |
|
|
12.20 M x 12.11 M |
|
Second Level |
Bedroom |
|
|
10.90 M x 9.11 M |
|
Lower Level |
Bedroom |
|
|
14.11 M x 10.90 M |
|
Lower Level |
3pc Bathroom |
|
|
5.00 M x 9.10 M |
|
Main Level |
Bedroom |
|
|
10.40 M x 12.10 M |
|
Main Level |
3pc Bathroom |
|
|
7.10 M x 6.60 M |
https://www.realtor.ca/real-estate/28173599/73-mallard-grove-se-calgary-rangeview









































