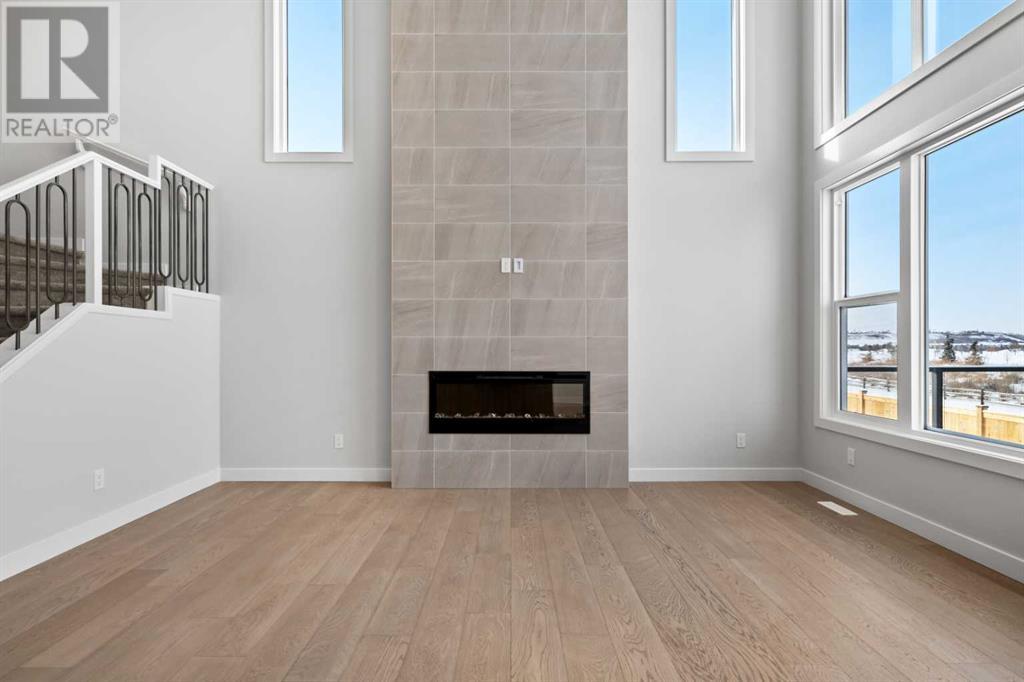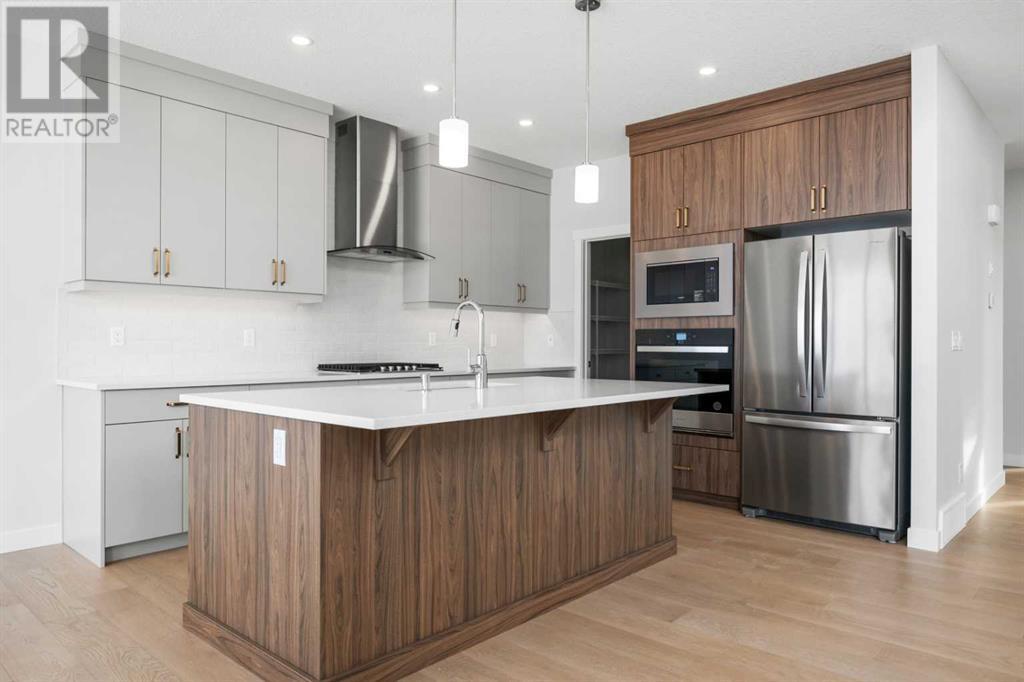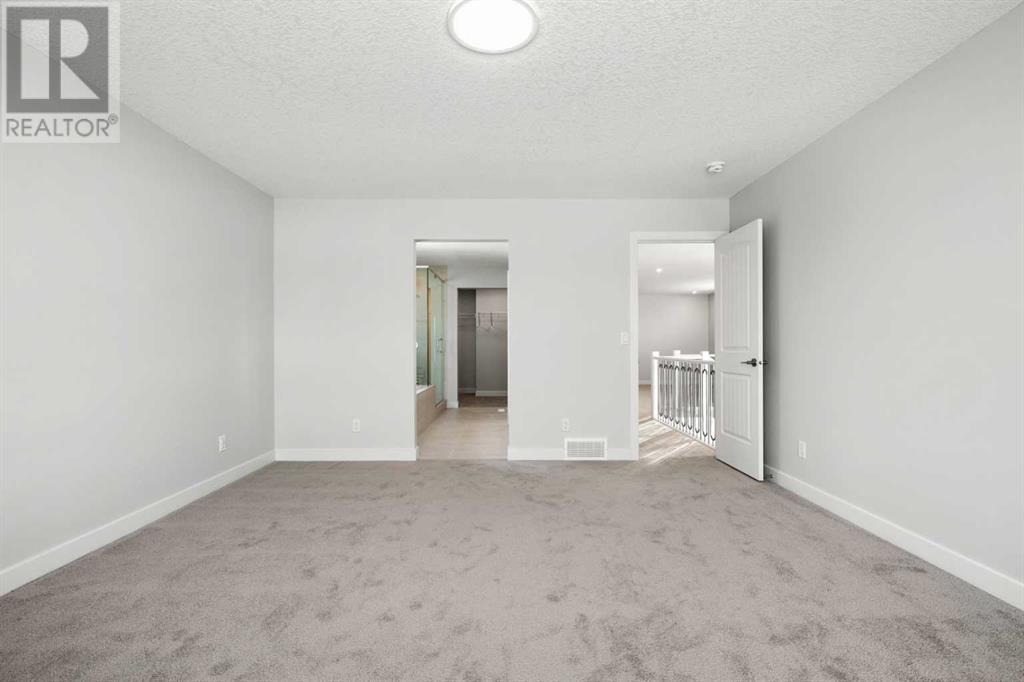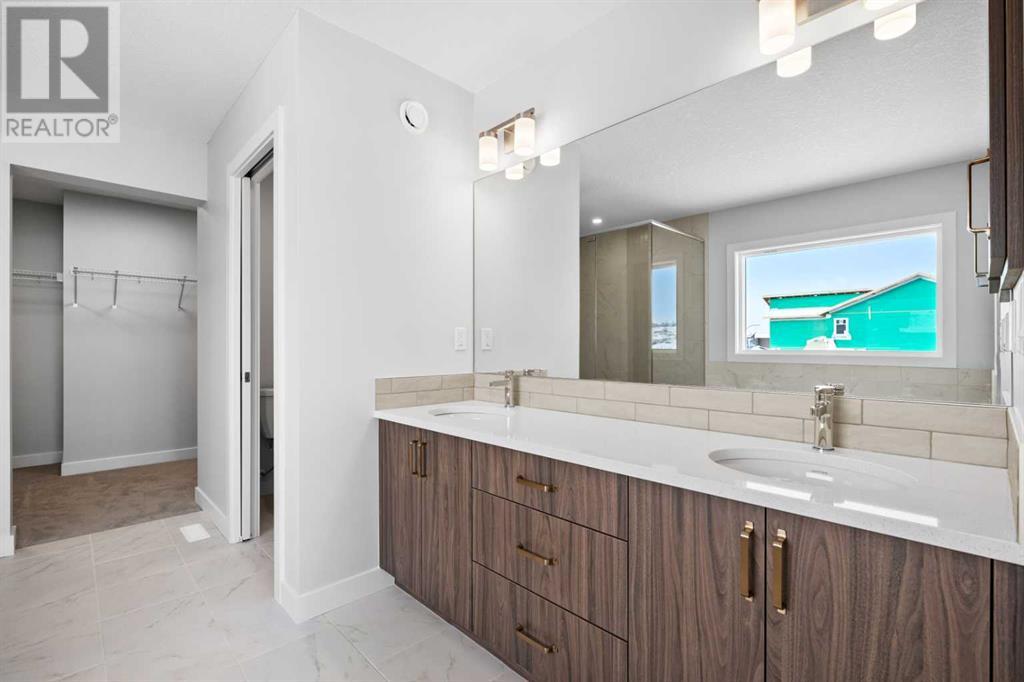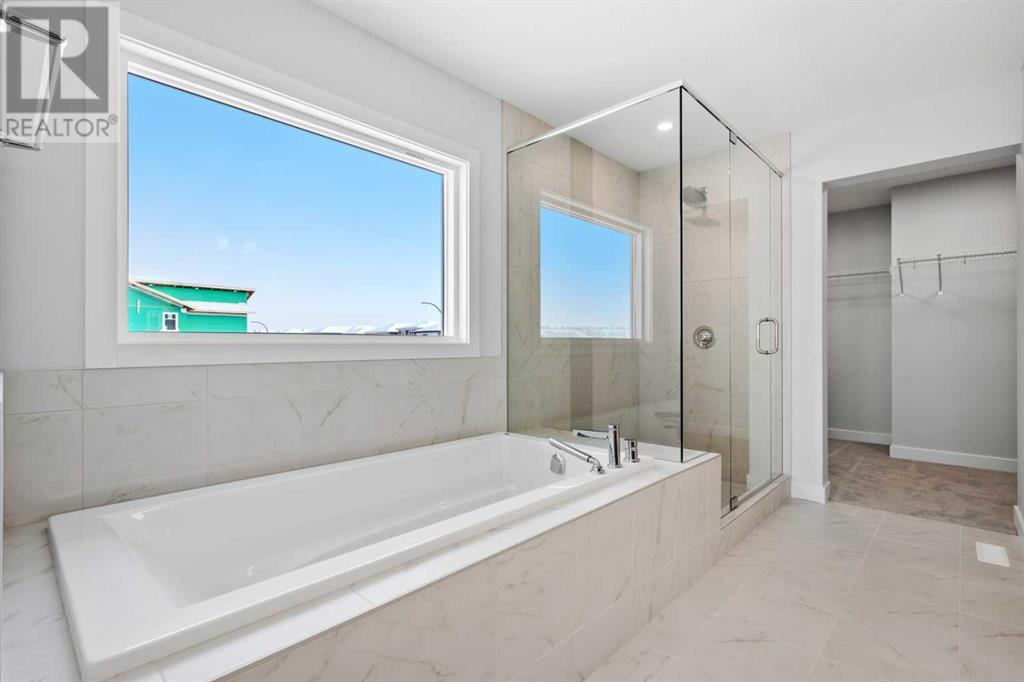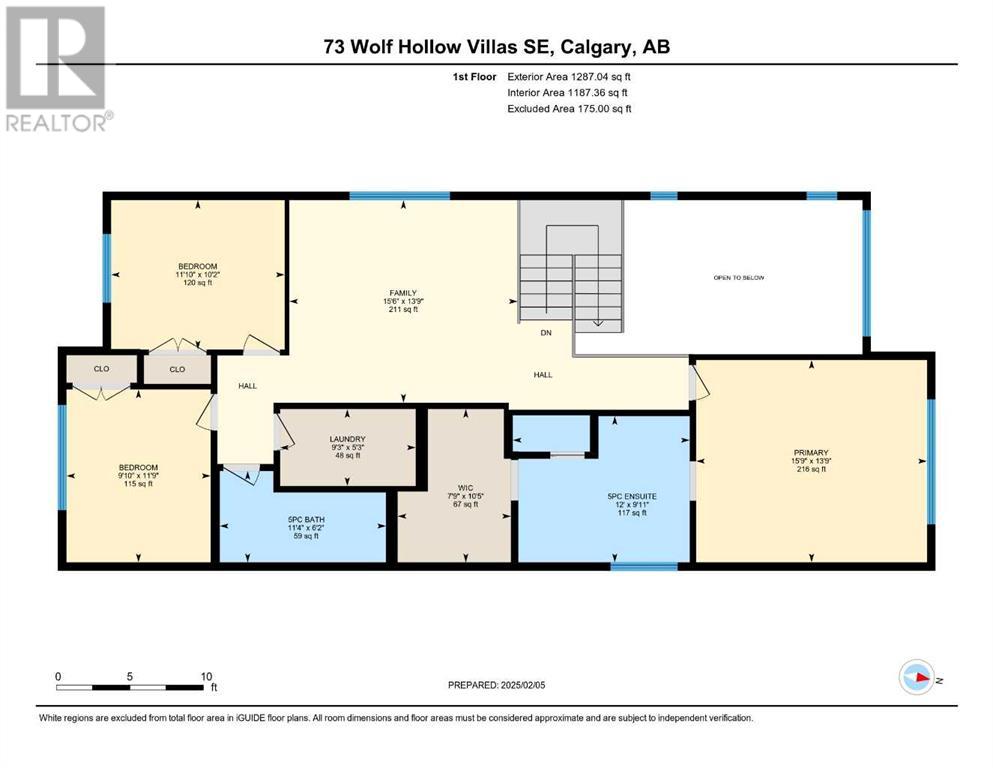3 Bedroom
3 Bathroom
2327.92 sqft
Fireplace
None
Forced Air
$889,000
Welcome to this stunning brand-new 3-bedroom, 2.5-bathroom home in the vibrant community of Wolf Willow. Step inside to discover a thoughtfully designed space, beginning with luxury vinyl flooring that flows seamlessly throughout the main level. The open-concept design integrates the dining room, kitchen, and living room, creating a warm and inviting atmosphere.The kitchen is a chef's dream, featuring brand-new stainless steel appliances, quartz countertops, and a spacious island that provides ample counter space. Adjacent to the kitchen is the living room, complete with a fireplace and large windows that flood the space with natural light. The dining room is beautifully positioned with a large window overlooking the backyard, making it a perfect spot for family meals and gatherings. The main level is completed with a convenient 2-piece bathroom.As you head up the carpeted stairs, you'll be greeted by a stunning open-to-below concept that offers a view of the living room below, adding an airy and modern touch. The upper level features three generously sized bedrooms, two full bathrooms, and an additional upstairs living room, ideal for a cozy family space or a media room.The two secondary bedrooms are spacious and versatile, making them perfect for children’s rooms, guest rooms, or home offices. The 5-piece main bathroom includes a double vanity and extra cabinet space for all your storage needs. The primary bedroom is a true retreat, featuring large windows with a view of the backyard, a walk-in closet, and a luxurious 5-piece ensuite with a double vanity, a built-in tub, and a separate shower.The home also includes a full, unfinished basement, offering a blank canvas for your creative vision. Whether you dream of a recreation room, home office, additional bedroom, or gym, the possibilities are endless.Located in the new community of Wolf Willow, this home provides easy access to the river, the Blue Devil Golf Course, and the nearby community of Chaparral , with its convenient shopping and amenities. Commuting is a breeze with quick access to Macleod Trail, Stoney Trail, and Deerfoot Trail. The community also features nearby schools, including a designated high school.Don't miss the opportunity to make this 2025-built home your own. Schedule a showing today through the ShowingTime app and experience all that this incredible home and community have to offer! (id:51438)
Property Details
|
MLS® Number
|
A2187612 |
|
Property Type
|
Single Family |
|
Community Name
|
Wolf Willow |
|
AmenitiesNearBy
|
Golf Course, Park, Playground, Schools, Shopping |
|
CommunityFeatures
|
Golf Course Development |
|
Features
|
Other |
|
ParkingSpaceTotal
|
4 |
|
Plan
|
031 1051 |
|
Structure
|
Deck |
Building
|
BathroomTotal
|
3 |
|
BedroomsAboveGround
|
3 |
|
BedroomsTotal
|
3 |
|
Age
|
New Building |
|
Appliances
|
Washer, Refrigerator, Cooktop - Gas, Dishwasher, Dryer, Microwave, Oven - Built-in, Hood Fan |
|
BasementDevelopment
|
Unfinished |
|
BasementType
|
Full (unfinished) |
|
ConstructionStyleAttachment
|
Detached |
|
CoolingType
|
None |
|
ExteriorFinish
|
Composite Siding, Stone |
|
FireplacePresent
|
Yes |
|
FireplaceTotal
|
1 |
|
FlooringType
|
Carpeted, Hardwood, Tile |
|
FoundationType
|
Poured Concrete |
|
HalfBathTotal
|
1 |
|
HeatingType
|
Forced Air |
|
StoriesTotal
|
2 |
|
SizeInterior
|
2327.92 Sqft |
|
TotalFinishedArea
|
2327.92 Sqft |
|
Type
|
House |
Parking
Land
|
Acreage
|
No |
|
FenceType
|
Fence |
|
LandAmenities
|
Golf Course, Park, Playground, Schools, Shopping |
|
SizeDepth
|
34.57 M |
|
SizeFrontage
|
10.97 M |
|
SizeIrregular
|
379.30 |
|
SizeTotal
|
379.3 M2|4,051 - 7,250 Sqft |
|
SizeTotalText
|
379.3 M2|4,051 - 7,250 Sqft |
Rooms
| Level |
Type |
Length |
Width |
Dimensions |
|
Main Level |
Other |
|
|
5.00 Ft x 10.58 Ft |
|
Main Level |
Other |
|
|
10.50 Ft x 11.00 Ft |
|
Main Level |
Other |
|
|
7.17 Ft x 10.00 Ft |
|
Main Level |
Living Room |
|
|
13.00 Ft x 16.00 Ft |
|
Main Level |
Dining Room |
|
|
10.00 Ft x 11.50 Ft |
|
Main Level |
Kitchen |
|
|
12.00 Ft x 12.50 Ft |
|
Main Level |
2pc Bathroom |
|
|
4.50 Ft x 5.00 Ft |
|
Upper Level |
Primary Bedroom |
|
|
14.00 Ft x 16.00 Ft |
|
Upper Level |
Bedroom |
|
|
10.33 Ft x 12.00 Ft |
|
Upper Level |
Bedroom |
|
|
10.00 Ft x 12.00 Ft |
|
Upper Level |
Bonus Room |
|
|
14.00 Ft x 15.50 Ft |
|
Upper Level |
Laundry Room |
|
|
5.33 Ft x 9.42 Ft |
|
Upper Level |
5pc Bathroom |
|
|
5.00 Ft x 11.58 Ft |
|
Upper Level |
5pc Bathroom |
|
|
10.25 Ft x 12.00 Ft |
https://www.realtor.ca/real-estate/27850842/73-wolf-hollow-villas-se-calgary-wolf-willow





