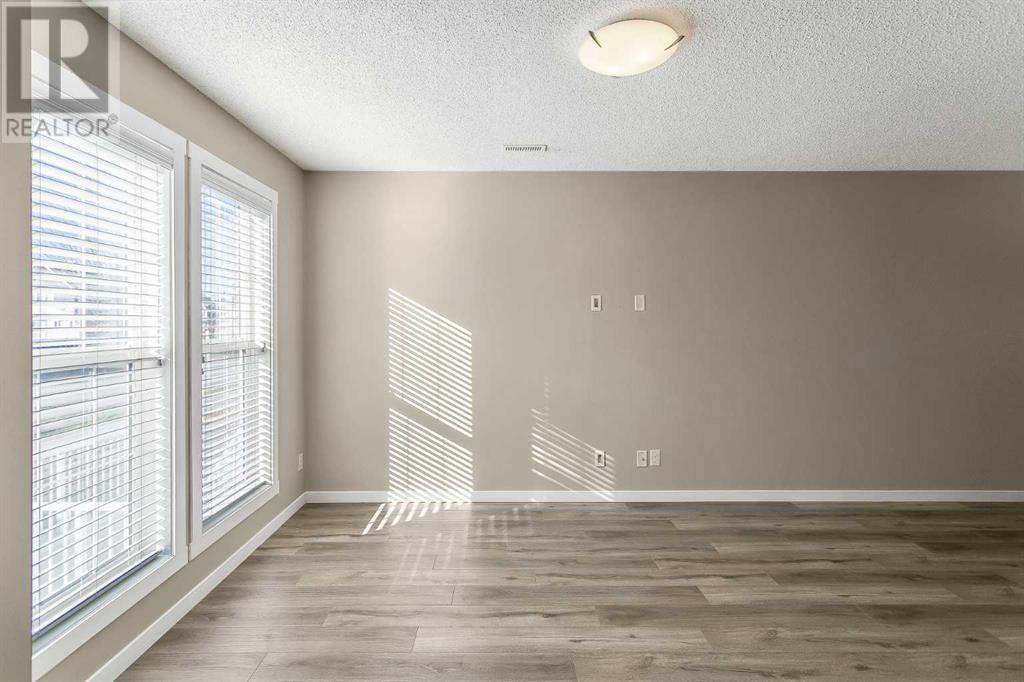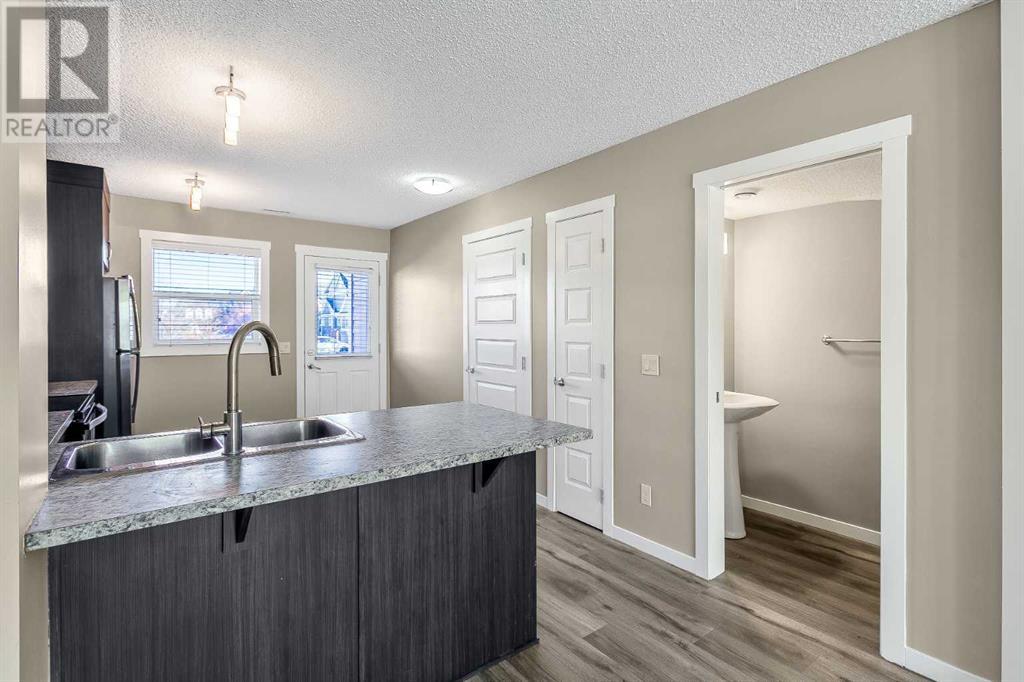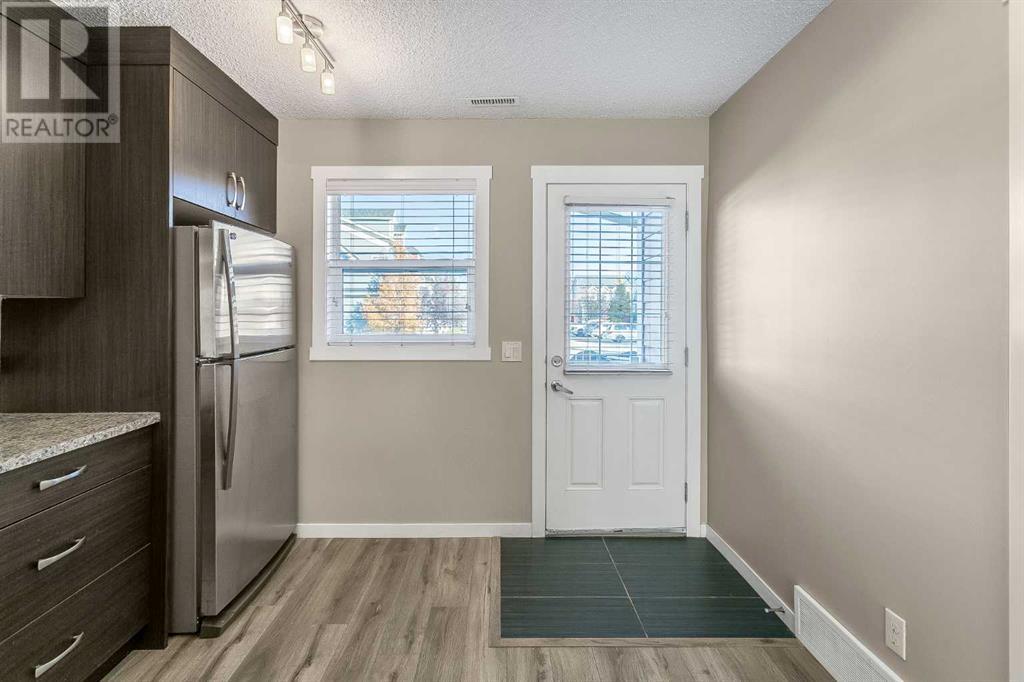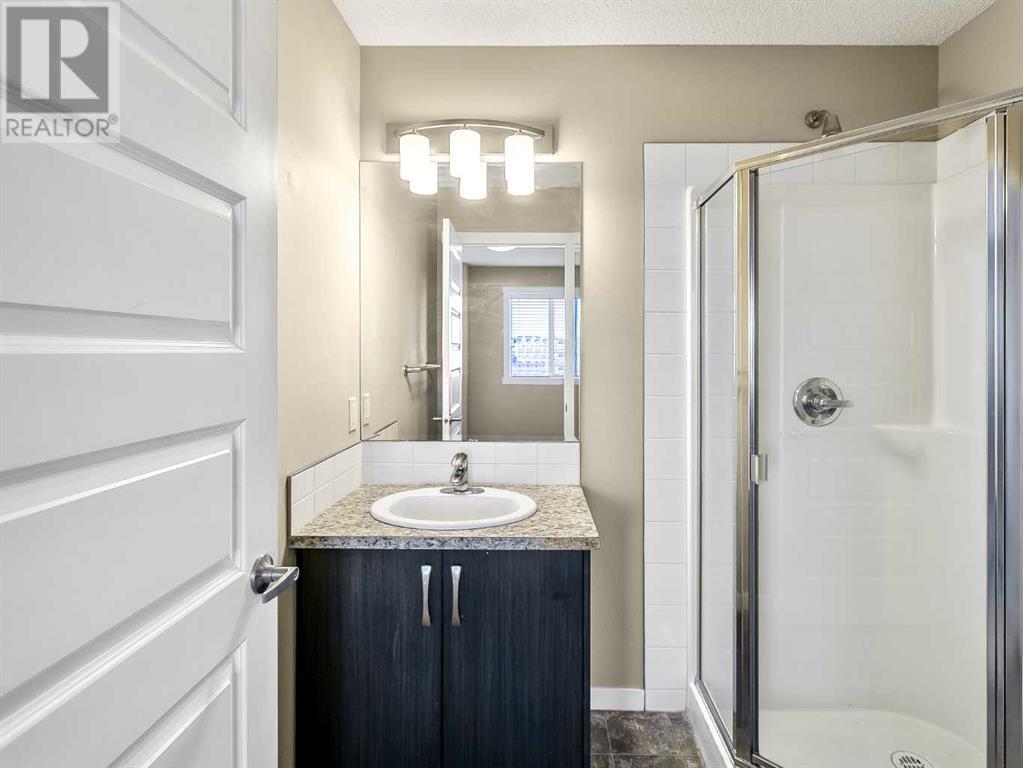74 Auburn Bay Link Se Calgary, Alberta T3M 0E9
$409,900Maintenance, Condominium Amenities, Common Area Maintenance, Insurance, Parking, Property Management, Reserve Fund Contributions
$361.32 Monthly
Maintenance, Condominium Amenities, Common Area Maintenance, Insurance, Parking, Property Management, Reserve Fund Contributions
$361.32 MonthlyWelcome to this charming 2 bedroom, 2.5 bath townhome, offering an ideal blend of comfort and convenience! Perfect for homeowners or investors, this home features two spacious master bedrooms, each complete with its own private ensuite perfect for privacy and relaxation. Step into the bright and freshly painted main floor, where brand new laminate flooring creates a clean, modern feel. The open living space offers versatility and is ready for your personal touch. A unique attic space adds valuable storage options, a feature rarely found in homes of this kind. A new furnace was installed in 2022 and is covered by a warranty until 2031. The townhome also includes an assigned outdoor parking stall and is located in a desirable area, just minutes from the lake and the South Health Campus hospital, making it convenient for both work and leisure. Don’t miss your chance to own this well-maintained home in a prime location! (id:51438)
Property Details
| MLS® Number | A2175036 |
| Property Type | Single Family |
| Neigbourhood | Auburn Bay |
| Community Name | Auburn Bay |
| AmenitiesNearBy | Park, Playground, Recreation Nearby, Schools, Shopping, Water Nearby |
| CommunityFeatures | Lake Privileges, Fishing, Pets Allowed With Restrictions |
| Features | Parking |
| ParkingSpaceTotal | 1 |
| Plan | 1311240 |
Building
| BathroomTotal | 3 |
| BedroomsAboveGround | 2 |
| BedroomsTotal | 2 |
| Appliances | Refrigerator, Dishwasher, Stove, Microwave, Window Coverings, Washer/dryer Stack-up |
| BasementType | None |
| ConstructedDate | 2012 |
| ConstructionMaterial | Wood Frame |
| ConstructionStyleAttachment | Attached |
| CoolingType | None |
| FlooringType | Carpeted, Laminate, Tile |
| FoundationType | Poured Concrete |
| HalfBathTotal | 1 |
| HeatingType | Forced Air |
| StoriesTotal | 2 |
| SizeInterior | 1101 Sqft |
| TotalFinishedArea | 1101 Sqft |
| Type | Row / Townhouse |
Land
| Acreage | No |
| FenceType | Fence |
| LandAmenities | Park, Playground, Recreation Nearby, Schools, Shopping, Water Nearby |
| SizeTotalText | Unknown |
| ZoningDescription | M-1 |
Rooms
| Level | Type | Length | Width | Dimensions |
|---|---|---|---|---|
| Main Level | Living Room | 11.00 Ft x 15.58 Ft | ||
| Main Level | Dining Room | 8.17 Ft x 10.17 Ft | ||
| Main Level | Kitchen | 7.17 Ft x 14.92 Ft | ||
| Main Level | Furnace | 5.83 Ft x 6.17 Ft | ||
| Main Level | 2pc Bathroom | 3.25 Ft x 6.92 Ft | ||
| Upper Level | Primary Bedroom | 13.50 Ft x 14.17 Ft | ||
| Upper Level | Bedroom | 12.33 Ft x 14.17 Ft | ||
| Upper Level | Laundry Room | 2.83 Ft x 3.42 Ft | ||
| Upper Level | 4pc Bathroom | 4.92 Ft x 8.08 Ft | ||
| Upper Level | 3pc Bathroom | 5.92 Ft x 7.00 Ft |
https://www.realtor.ca/real-estate/27583664/74-auburn-bay-link-se-calgary-auburn-bay
Interested?
Contact us for more information































