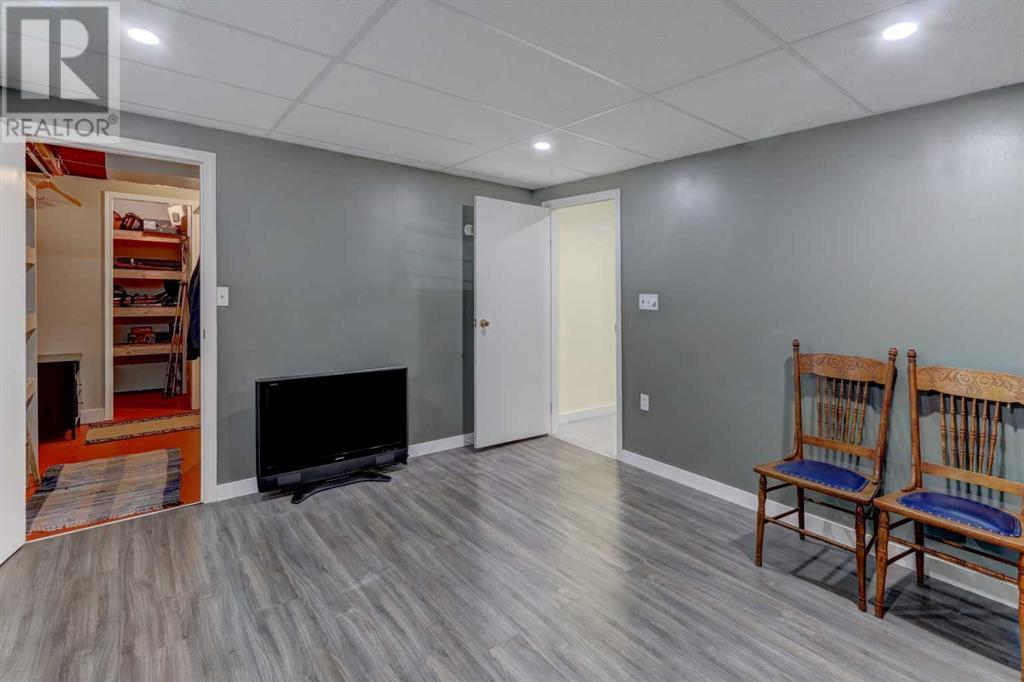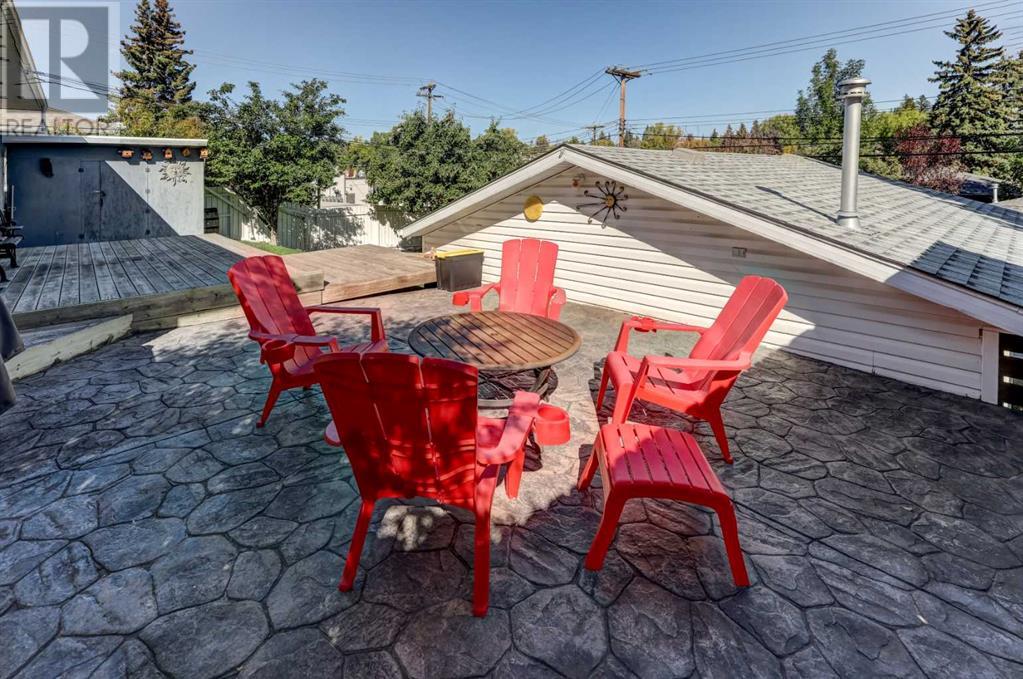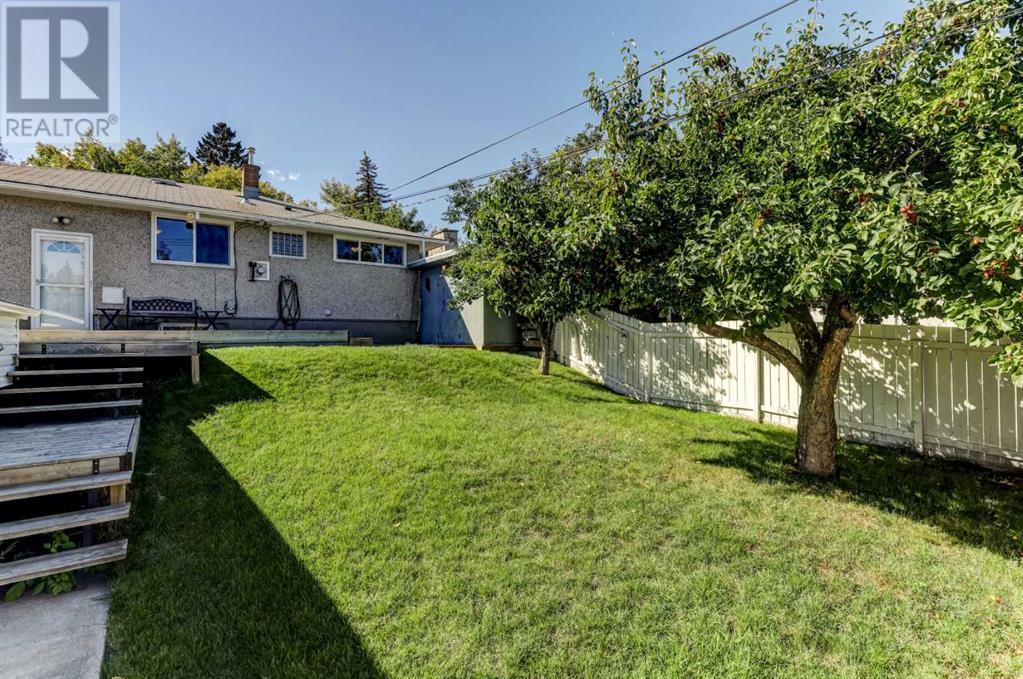4 Bedroom
2 Bathroom
1030.32 sqft
Bungalow
Fireplace
None
Forced Air
$699,900
Charming mid-century bungalow in the desirable community of Rosemont! This wonderful family home has been thoughtfully updated over the years and includes 4 bedrooms and 2 bathrooms in over 2000 sq ft of developed space. The welcoming foyer opens to the living room with hardwood floors and oversize south facing window allowing plenty of natural light. All windows in the home were replaced in 2014. The dining room with built-in cabinet leads to a large, updated kitchen with maple cabinets, a brand-new refrigerator & stove, and an island peninsula covered in granite from Brazil. Down the hall the hardwood floors continue, where you will find 3 good size bedrooms along with a 4-piece bathroom. The basement is also fully developed and includes a gas fireplace in the huge recreation area with brand new ceiling and lighting. Adjacent is a large 4th bedroom with legal egress window and a 2nd bathroom. There is plenty of additional storage, a high efficiency furnace (2020), while the laundry area includes a sink and new washing machine. The 55ft x 100ft lot includes a private backyard that is fully fenced and landscaped. The huge 2-tiered deck and large stamped concrete patio are perfect for outdoor entertaining. Down the path, the oversize (24 x 21) double car heated garage is fabulous with custom electric panel & wiring along with a 10’ high garage door and even higher ceilings. The garage was re-shingled in 2024. Excellent location and proximity to Confederation Park, schools, direct bus routes to University of Calgary / SAIT, minutes to the Calgary Winter Club and shopping amenities. Do not miss out on this wonderful bungalow home in Rosemont. (id:51438)
Property Details
|
MLS® Number
|
A2168596 |
|
Property Type
|
Single Family |
|
Neigbourhood
|
Rosemont |
|
Community Name
|
Rosemont |
|
AmenitiesNearBy
|
Schools, Shopping |
|
Features
|
Back Lane, No Smoking Home, Gas Bbq Hookup |
|
ParkingSpaceTotal
|
2 |
|
Plan
|
4472hk |
|
Structure
|
Deck |
Building
|
BathroomTotal
|
2 |
|
BedroomsAboveGround
|
3 |
|
BedroomsBelowGround
|
1 |
|
BedroomsTotal
|
4 |
|
Appliances
|
Washer, Refrigerator, Dishwasher, Range, Dryer, Window Coverings |
|
ArchitecturalStyle
|
Bungalow |
|
BasementDevelopment
|
Finished |
|
BasementType
|
Full (finished) |
|
ConstructedDate
|
1959 |
|
ConstructionMaterial
|
Wood Frame |
|
ConstructionStyleAttachment
|
Detached |
|
CoolingType
|
None |
|
ExteriorFinish
|
Brick, Stucco |
|
FireplacePresent
|
Yes |
|
FireplaceTotal
|
1 |
|
FlooringType
|
Carpeted, Hardwood, Tile |
|
FoundationType
|
Poured Concrete |
|
HalfBathTotal
|
1 |
|
HeatingType
|
Forced Air |
|
StoriesTotal
|
1 |
|
SizeInterior
|
1030.32 Sqft |
|
TotalFinishedArea
|
1030.32 Sqft |
|
Type
|
House |
Parking
|
Detached Garage
|
2 |
|
Garage
|
|
|
Heated Garage
|
|
|
Oversize
|
|
Land
|
Acreage
|
No |
|
FenceType
|
Fence |
|
LandAmenities
|
Schools, Shopping |
|
SizeDepth
|
30.48 M |
|
SizeFrontage
|
16.76 M |
|
SizeIrregular
|
511.00 |
|
SizeTotal
|
511 M2|4,051 - 7,250 Sqft |
|
SizeTotalText
|
511 M2|4,051 - 7,250 Sqft |
|
ZoningDescription
|
R-cg |
Rooms
| Level |
Type |
Length |
Width |
Dimensions |
|
Basement |
Family Room |
|
|
23.08 Ft x 23.42 Ft |
|
Basement |
Bedroom |
|
|
13.08 Ft x 11.92 Ft |
|
Basement |
Furnace |
|
|
4.50 Ft x 8.83 Ft |
|
Basement |
Laundry Room |
|
|
4.50 Ft x 8.08 Ft |
|
Basement |
Storage |
|
|
4.17 Ft x 4.17 Ft |
|
Main Level |
Living Room |
|
|
13.33 Ft x 12.50 Ft |
|
Main Level |
Dining Room |
|
|
9.92 Ft x 12.50 Ft |
|
Main Level |
Kitchen |
|
|
14.25 Ft x 9.75 Ft |
|
Main Level |
4pc Bathroom |
|
|
8.00 Ft x 4.83 Ft |
|
Main Level |
Bedroom |
|
|
11.58 Ft x 9.00 Ft |
|
Main Level |
Primary Bedroom |
|
|
12.83 Ft x 9.00 Ft |
|
Main Level |
Bedroom |
|
|
9.17 Ft x 8.58 Ft |
|
Main Level |
Foyer |
|
|
7.58 Ft x 3.75 Ft |
|
Main Level |
2pc Bathroom |
|
|
4.17 Ft x 7.00 Ft |
https://www.realtor.ca/real-estate/27473674/74-chelsea-street-nw-calgary-rosemont



































