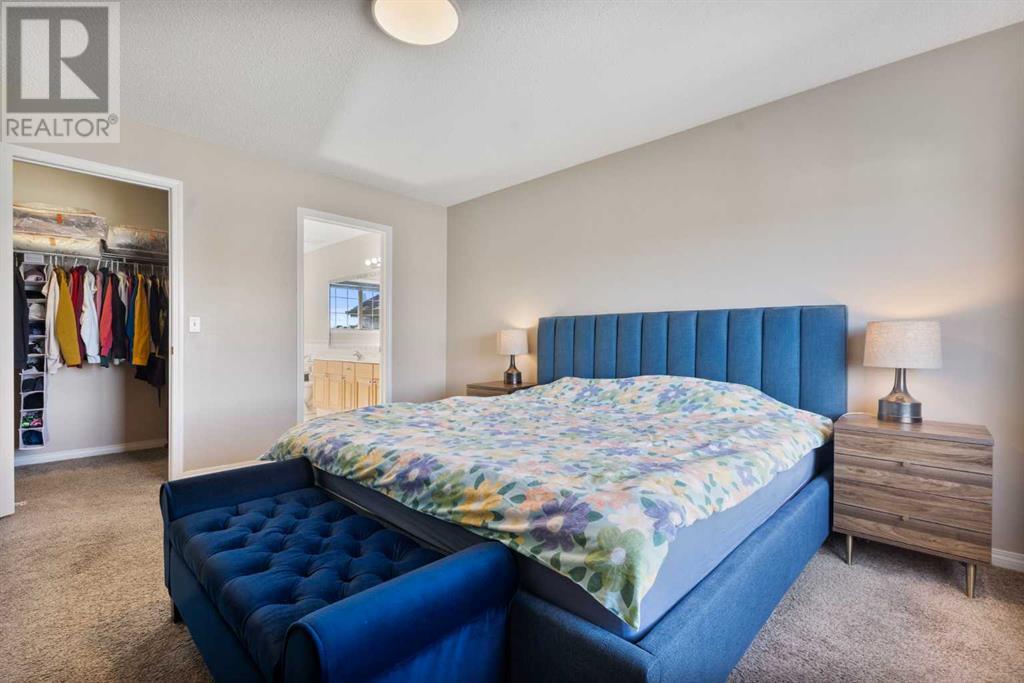4 Bedroom
4 Bathroom
1,885 ft2
Fireplace
None
Forced Air
$879,000
Welcome to 74 Weston Green Walkout basement, in the Quiet cul-de-sac of friendly neighbors all get along well & enjoy visits & block parties. Close to the playground and park! Close to shopping, major transit lines & the International French school. Inside you’ll discover huge great room with cozy fireplace & open to the beautiful Maple kitchen with stainless steel appliances & black granite counter tops. Loads of natural light floods in through the West windows. A 2pc bath and laundry/mudroom complete the main level. Upstairs there is a bonus room. The primary bedroom has a walk-in closet and an en suite with deep soaker tub and double vanities. You’ll also find two large additional bedrooms and a full bath! The fully developed walkout basement was professionally done with all permits and contains a large family room, wet bar, fourth bedroom and full bathroom - a great space to entertain guests! (id:51438)
Property Details
|
MLS® Number
|
A2212145 |
|
Property Type
|
Single Family |
|
Neigbourhood
|
West Springs |
|
Community Name
|
West Springs |
|
Features
|
Cul-de-sac |
|
Parking Space Total
|
4 |
|
Plan
|
0211067 |
|
Structure
|
Deck |
Building
|
Bathroom Total
|
4 |
|
Bedrooms Above Ground
|
3 |
|
Bedrooms Below Ground
|
1 |
|
Bedrooms Total
|
4 |
|
Appliances
|
Refrigerator, Range - Gas, Dishwasher, Microwave, Hood Fan, Washer & Dryer |
|
Basement Features
|
Walk Out |
|
Basement Type
|
Full |
|
Constructed Date
|
2002 |
|
Construction Material
|
Wood Frame |
|
Construction Style Attachment
|
Detached |
|
Cooling Type
|
None |
|
Fireplace Present
|
Yes |
|
Fireplace Total
|
1 |
|
Flooring Type
|
Carpeted, Hardwood, Tile |
|
Foundation Type
|
Poured Concrete |
|
Half Bath Total
|
1 |
|
Heating Type
|
Forced Air |
|
Stories Total
|
2 |
|
Size Interior
|
1,885 Ft2 |
|
Total Finished Area
|
1885 Sqft |
|
Type
|
House |
Parking
Land
|
Acreage
|
No |
|
Fence Type
|
Fence |
|
Size Frontage
|
10 M |
|
Size Irregular
|
394.00 |
|
Size Total
|
394 M2|4,051 - 7,250 Sqft |
|
Size Total Text
|
394 M2|4,051 - 7,250 Sqft |
|
Zoning Description
|
R-g |
Rooms
| Level |
Type |
Length |
Width |
Dimensions |
|
Basement |
3pc Bathroom |
|
|
8.00 Ft x 8.33 Ft |
|
Basement |
Bedroom |
|
|
8.67 Ft x 16.00 Ft |
|
Basement |
Recreational, Games Room |
|
|
10.42 Ft x 21.58 Ft |
|
Main Level |
2pc Bathroom |
|
|
3.00 Ft x 7.00 Ft |
|
Main Level |
Dining Room |
|
|
9.92 Ft x 12.67 Ft |
|
Main Level |
Kitchen |
|
|
15.25 Ft x 13.58 Ft |
|
Main Level |
Living Room |
|
|
12.92 Ft x 15.83 Ft |
|
Upper Level |
4pc Bathroom |
|
|
4.92 Ft x 8.00 Ft |
|
Upper Level |
5pc Bathroom |
|
|
9.58 Ft x 12.08 Ft |
|
Upper Level |
Bedroom |
|
|
9.25 Ft x 12.33 Ft |
|
Upper Level |
Bedroom |
|
|
11.58 Ft x 10.00 Ft |
|
Upper Level |
Bonus Room |
|
|
17.08 Ft x 12.50 Ft |
|
Upper Level |
Primary Bedroom |
|
|
12.58 Ft x 14.42 Ft |
https://www.realtor.ca/real-estate/28172105/74-weston-green-sw-calgary-west-springs















































