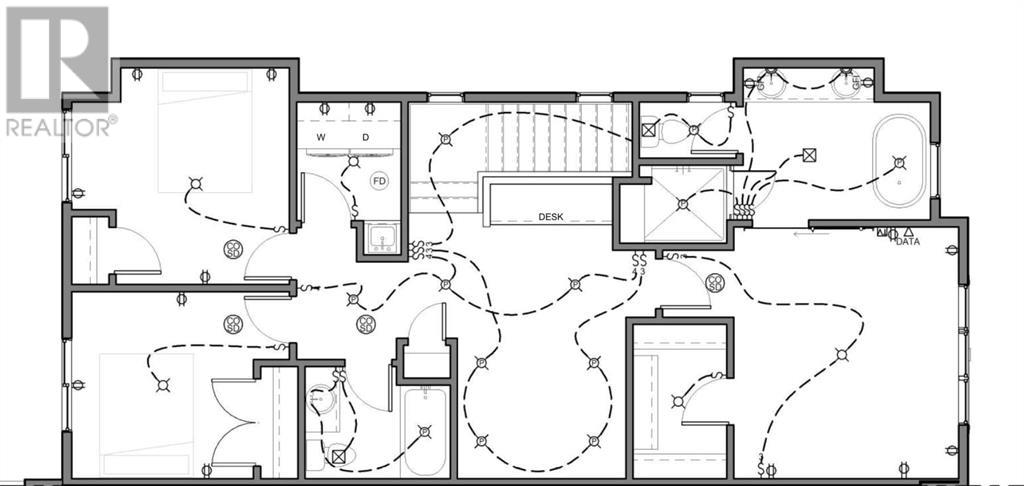5 Bedroom
4 Bathroom
1956.6 sqft
Fireplace
See Remarks
Other
$789,000
Welcome to this 1,956 sq. ft. half duplex, where thoughtful design meets functionality. The main floor invites you into a warm living space, complete with a beautiful fireplace that sets the perfect ambiance for cozy gatherings. Upstairs, enjoy the privacy of three generous bedrooms, including a spacious primary suite with a 5-piece ensuite bath, plus a modern 3-piece bathroom and convenient laundry area, designed to make everyday living effortless.The home also boasts a fully permitted 881.6 sq. ft. basement suite with two bedrooms, ideal for rental income or extended family use, providing both privacy and comfort with its own kitchen and bathroom.Outside, a detached 2-car garage offers ample parking and storage space. This property is a unique blend of style and practicality, making it an excellent choice for families or investors seeking a versatile home in a vibrant neighborhood!Situated just 10 km from the city center, this property is close to local restaurants, shopping, and three schools, combining convenience with a peaceful residential setting. This Half-duplex is an excellent choice for homeowners and investors alike! (id:51438)
Property Details
|
MLS® Number
|
A2177673 |
|
Property Type
|
Single Family |
|
Neigbourhood
|
Valleyfield |
|
Community Name
|
Ogden |
|
AmenitiesNearBy
|
Playground, Schools |
|
Features
|
Back Lane, Gas Bbq Hookup |
|
ParkingSpaceTotal
|
2 |
|
Plan
|
375am |
|
Structure
|
Deck |
Building
|
BathroomTotal
|
4 |
|
BedroomsAboveGround
|
3 |
|
BedroomsBelowGround
|
2 |
|
BedroomsTotal
|
5 |
|
Age
|
New Building |
|
Appliances
|
Refrigerator, Dishwasher, Range, Microwave, Hood Fan, Garage Door Opener, Washer & Dryer |
|
BasementFeatures
|
Suite |
|
BasementType
|
Full |
|
ConstructionMaterial
|
Poured Concrete, Wood Frame |
|
ConstructionStyleAttachment
|
Semi-detached |
|
CoolingType
|
See Remarks |
|
ExteriorFinish
|
Concrete, Stucco |
|
FireplacePresent
|
Yes |
|
FireplaceTotal
|
1 |
|
FlooringType
|
Carpeted, Laminate |
|
FoundationType
|
Poured Concrete |
|
HalfBathTotal
|
1 |
|
HeatingFuel
|
Natural Gas |
|
HeatingType
|
Other |
|
StoriesTotal
|
2 |
|
SizeInterior
|
1956.6 Sqft |
|
TotalFinishedArea
|
1956.6 Sqft |
|
Type
|
Duplex |
Parking
Land
|
Acreage
|
No |
|
FenceType
|
Partially Fenced |
|
LandAmenities
|
Playground, Schools |
|
SizeDepth
|
13.72 M |
|
SizeFrontage
|
6.4 M |
|
SizeIrregular
|
945.00 |
|
SizeTotal
|
945 Sqft|0-4,050 Sqft |
|
SizeTotalText
|
945 Sqft|0-4,050 Sqft |
|
ZoningDescription
|
R-cg |
Rooms
| Level |
Type |
Length |
Width |
Dimensions |
|
Basement |
Bedroom |
|
|
9.92 Ft x 12.50 Ft |
|
Basement |
Family Room |
|
|
15.17 Ft x 10.92 Ft |
|
Basement |
Other |
|
|
12.25 Ft x 11.17 Ft |
|
Basement |
Laundry Room |
|
|
4.67 Ft x 6.33 Ft |
|
Basement |
Bedroom |
|
|
13.08 Ft x 11.58 Ft |
|
Basement |
4pc Bathroom |
|
|
10.42 Ft x 5.42 Ft |
|
Main Level |
Other |
|
|
6.67 Ft x 9.33 Ft |
|
Main Level |
Dining Room |
|
|
15.25 Ft x 12.92 Ft |
|
Main Level |
Other |
|
|
17.67 Ft x 13.58 Ft |
|
Main Level |
Living Room |
|
|
14.33 Ft x 15.50 Ft |
|
Main Level |
Other |
|
|
5.33 Ft x 8.50 Ft |
|
Main Level |
2pc Bathroom |
|
|
5.42 Ft x 5.58 Ft |
|
Upper Level |
Primary Bedroom |
|
|
11.92 Ft x 13.33 Ft |
|
Upper Level |
5pc Bathroom |
|
|
8.08 Ft x 15.50 Ft |
|
Upper Level |
Other |
|
|
5.08 Ft x 8.08 Ft |
|
Upper Level |
Bedroom |
|
|
9.92 Ft x 11.50 Ft |
|
Upper Level |
Bedroom |
|
|
11.50 Ft x 11.67 Ft |
|
Upper Level |
Laundry Room |
|
|
5.92 Ft x 5.67 Ft |
|
Upper Level |
4pc Bathroom |
|
|
6.00 Ft x 8.25 Ft |
|
Upper Level |
Bonus Room |
|
|
8.92 Ft x 15.58 Ft |
https://www.realtor.ca/real-estate/27625580/7419-ogden-road-se-calgary-ogden








