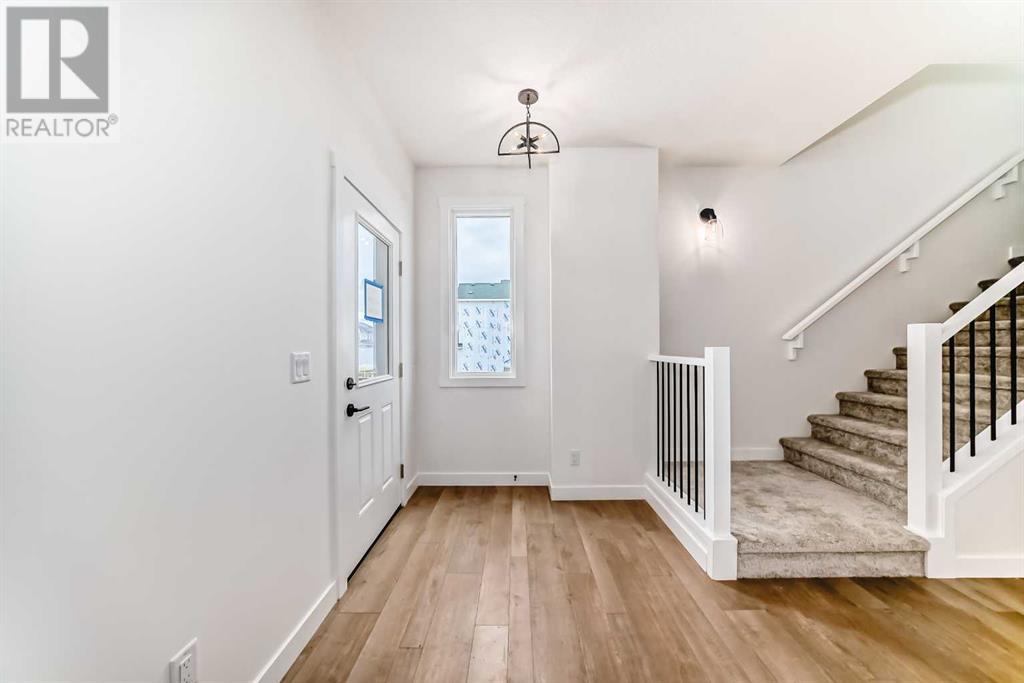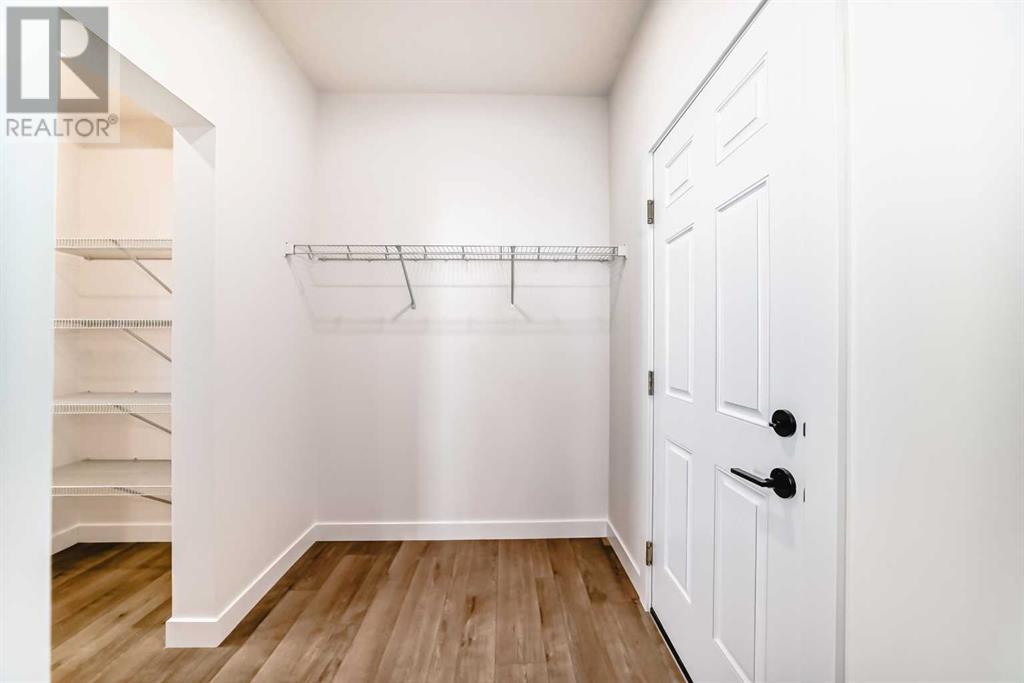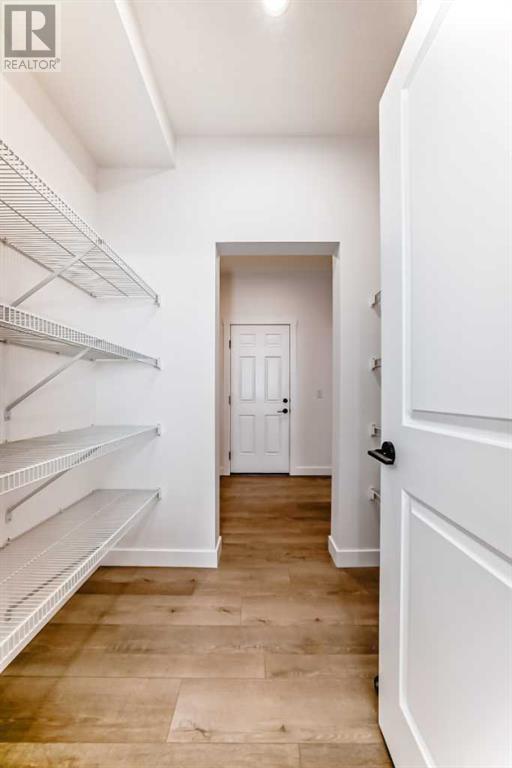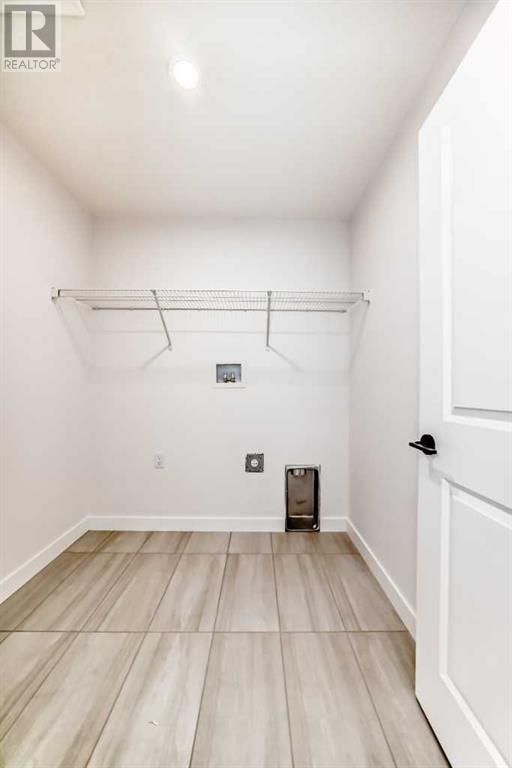3 Bedroom
3 Bathroom
2,029 ft2
Fireplace
None
Forced Air
$699,900
*** Open House March 30 from 2-4 ***Immediate Possession Available! Welcome to 75 Bartlett Crescent SE, a beautifully crafted 3-bedroom home in Calgary’s innovative Rangeview community. Built by Daytona Homes, this thoughtfully designed home blends functionality, style, and quality craftsmanship to create an inviting living space perfect for modern families.Step inside to a bright and open main floor, where the great room offers a welcoming space for relaxation and entertaining. The kitchen is well-appointed with a walk-through pantry, seamlessly connecting to the mudroom and attached double garage for ultimate convenience. A cozy dining nook overlooks the backyard, while a private den provides the perfect home office or flex space. A 2-piece powder room completes the main level.Upstairs, a bonus room adds versatility, ideal for a media area or play space. The primary suite is a private retreat, complete with a walk-in closet and a 5-piece ensuite featuring a tiled shower. Two additional bedrooms, a 3-piece main bathroom, and a second-floor laundry room add to the home’s practicality.The separate side entrance provides future development potential, offering flexibility for additional living space.Rangeview’s unique Garden-to-Table community concept enhances the lifestyle at 75 Bartlett Crescent, with access to parks, pathways, playgrounds, orchards, and a central greenhouse, fostering a strong sense of community and sustainability. This home is also conveniently located near the amenities of Seton, where residents can enjoy shopping, restaurants, and entertainment just minutes away.With Daytona Homes’ signature quality and commitment to customer satisfaction, 75 Bartlett Crescent is an excellent opportunity to own a thoughtfully designed home in one of Calgary’s most forward-thinking communities.Schedule your private viewing today! (id:51438)
Property Details
|
MLS® Number
|
A2191089 |
|
Property Type
|
Single Family |
|
Community Name
|
Rangeview |
|
Amenities Near By
|
Playground, Recreation Nearby, Schools, Shopping |
|
Features
|
Other, Closet Organizers |
|
Parking Space Total
|
4 |
|
Plan
|
2411775 |
Building
|
Bathroom Total
|
3 |
|
Bedrooms Above Ground
|
3 |
|
Bedrooms Total
|
3 |
|
Appliances
|
Refrigerator, Dishwasher, Stove, Microwave, Garage Door Opener |
|
Basement Development
|
Unfinished |
|
Basement Features
|
Separate Entrance |
|
Basement Type
|
Full (unfinished) |
|
Constructed Date
|
2025 |
|
Construction Material
|
Wood Frame |
|
Construction Style Attachment
|
Detached |
|
Cooling Type
|
None |
|
Exterior Finish
|
Vinyl Siding |
|
Fireplace Present
|
Yes |
|
Fireplace Total
|
1 |
|
Flooring Type
|
Carpeted, Ceramic Tile, Vinyl Plank |
|
Foundation Type
|
Poured Concrete |
|
Half Bath Total
|
1 |
|
Heating Type
|
Forced Air |
|
Stories Total
|
2 |
|
Size Interior
|
2,029 Ft2 |
|
Total Finished Area
|
2029 Sqft |
|
Type
|
House |
Parking
Land
|
Acreage
|
No |
|
Fence Type
|
Not Fenced |
|
Land Amenities
|
Playground, Recreation Nearby, Schools, Shopping |
|
Size Frontage
|
13 M |
|
Size Irregular
|
309.00 |
|
Size Total
|
309 M2|0-4,050 Sqft |
|
Size Total Text
|
309 M2|0-4,050 Sqft |
|
Zoning Description
|
R-g |
Rooms
| Level |
Type |
Length |
Width |
Dimensions |
|
Second Level |
Bedroom |
|
|
10.00 Ft x 11.33 Ft |
|
Second Level |
Bedroom |
|
|
10.00 Ft x 11.33 Ft |
|
Second Level |
Bonus Room |
|
|
11.50 Ft x 15.83 Ft |
|
Second Level |
Primary Bedroom |
|
|
14.67 Ft x 17.00 Ft |
|
Second Level |
5pc Bathroom |
|
|
16.42 Ft x 7.67 Ft |
|
Second Level |
Laundry Room |
|
|
7.00 Ft x 7.42 Ft |
|
Second Level |
3pc Bathroom |
|
|
8.75 Ft x 7.67 Ft |
|
Main Level |
Other |
|
|
11.33 Ft x 10.00 Ft |
|
Main Level |
Other |
|
|
11.92 Ft x 13.00 Ft |
|
Main Level |
Kitchen |
|
|
8.83 Ft x 13.50 Ft |
|
Main Level |
Foyer |
|
|
7.00 Ft x 8.08 Ft |
|
Main Level |
Other |
|
|
6.50 Ft x 10.00 Ft |
|
Main Level |
2pc Bathroom |
|
|
5.33 Ft x 5.50 Ft |
https://www.realtor.ca/real-estate/27857126/75-bartlett-crescent-se-calgary-rangeview














































