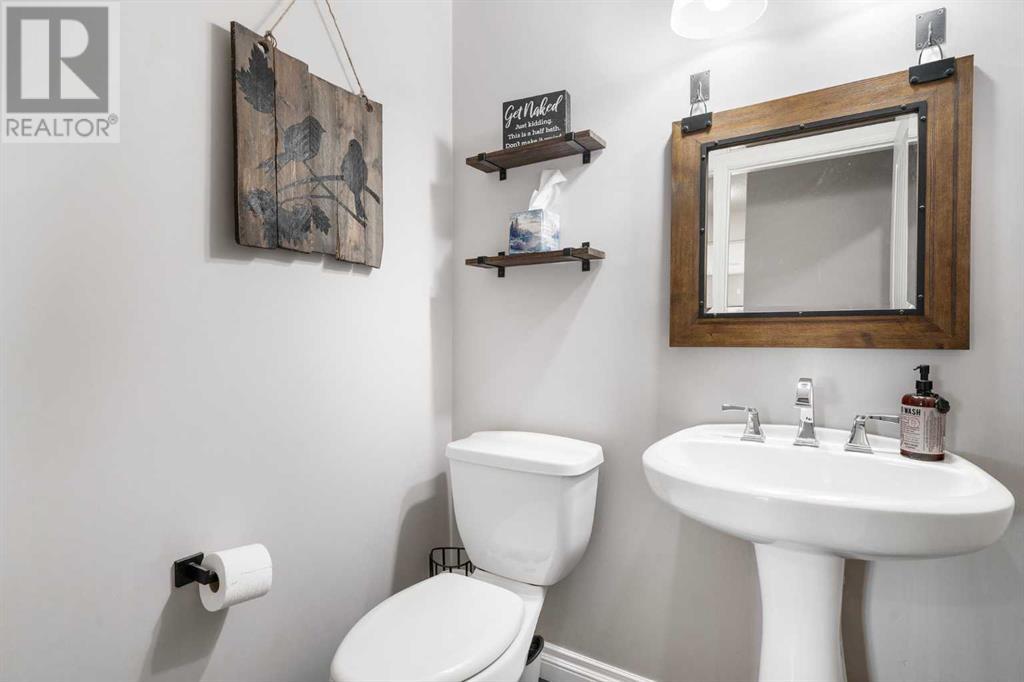5 Bedroom
4 Bathroom
2245.84 sqft
Fireplace
None
Forced Air
Fruit Trees, Landscaped
$813,000
Welcome to this stunning family residence, crafted by Genesis and situated in the highly sought-after community of Bayside. Boasting over 3100 sq ft of meticulously designed living space, this home offers 5 bedrooms, 3.5 bathrooms and a convenient double attached garage with built-in cabinetry, countertop and TV. As you step inside, you'll be greeted by the warmth of lustrous hardwood floors and an abundance of natural light streaming through expansive windows, creating an inviting atmosphere throughout the kitchen, great room, and dining area. The contemporary kitchen features stainless steel appliances, granite countertops, corner pantry, and a sprawling island perfect for entertaining. The main floor flex room with french doors makes for a great home office. Venture upstairs to discover four generously sized bedrooms as well as a spacious bonus room with vaulted ceiling that is perfect for family movie nights. The primary suite is a true retreat, boasting a luxurious 5-piece ensuite with corner tub, dual sinks and walk-in closet. The lower level of this home has been fully developed, offering a sprawling recreation room complete with bar and pool table, an additional bedroom, full bathroom, and a utility room with shelving for extra storage. Outside, the south backyard seamlessly blends into the Nose Creek Elementary School playground, providing a picturesque backdrop for outdoor enjoyment. A spacious deck offers an ideal setting for outdoor entertaining, while the double attached garage and expansive driveway ensure ample parking space. This home is also wired for sound in the kitchen, living room, bonus room and on the back deck. Rarely does a home with such unparalleled amenities come on the market, offering the convenience of a playground right in your own backyard, proximity to schools and mere minutes from all conveniences. Don't miss out on this incredible opportunity—schedule your private viewing today and embrace the lifestyle you deserve! (id:51438)
Property Details
|
MLS® Number
|
A2190130 |
|
Property Type
|
Single Family |
|
Neigbourhood
|
Bayside |
|
Community Name
|
Bayside |
|
AmenitiesNearBy
|
Park, Playground, Schools, Shopping |
|
Features
|
See Remarks, No Neighbours Behind, Level, Gas Bbq Hookup |
|
ParkingSpaceTotal
|
4 |
|
Plan
|
0714427 |
|
Structure
|
Deck |
Building
|
BathroomTotal
|
4 |
|
BedroomsAboveGround
|
4 |
|
BedroomsBelowGround
|
1 |
|
BedroomsTotal
|
5 |
|
Appliances
|
See Remarks |
|
BasementDevelopment
|
Finished |
|
BasementType
|
Full (finished) |
|
ConstructedDate
|
2010 |
|
ConstructionStyleAttachment
|
Detached |
|
CoolingType
|
None |
|
ExteriorFinish
|
Stone, Vinyl Siding |
|
FireplacePresent
|
Yes |
|
FireplaceTotal
|
2 |
|
FlooringType
|
Carpeted, Hardwood, Tile |
|
FoundationType
|
Poured Concrete |
|
HalfBathTotal
|
1 |
|
HeatingFuel
|
Natural Gas |
|
HeatingType
|
Forced Air |
|
StoriesTotal
|
2 |
|
SizeInterior
|
2245.84 Sqft |
|
TotalFinishedArea
|
2245.84 Sqft |
|
Type
|
House |
Parking
Land
|
Acreage
|
No |
|
FenceType
|
Fence |
|
LandAmenities
|
Park, Playground, Schools, Shopping |
|
LandscapeFeatures
|
Fruit Trees, Landscaped |
|
SizeDepth
|
32.99 M |
|
SizeFrontage
|
11.55 M |
|
SizeIrregular
|
381.00 |
|
SizeTotal
|
381 M2|4,051 - 7,250 Sqft |
|
SizeTotalText
|
381 M2|4,051 - 7,250 Sqft |
|
ZoningDescription
|
R1 |
Rooms
| Level |
Type |
Length |
Width |
Dimensions |
|
Basement |
Recreational, Games Room |
|
|
23.58 Ft x 15.08 Ft |
|
Basement |
Other |
|
|
10.50 Ft x 6.00 Ft |
|
Basement |
Bedroom |
|
|
9.50 Ft x 10.42 Ft |
|
Basement |
3pc Bathroom |
|
|
7.83 Ft x 5.00 Ft |
|
Basement |
Furnace |
|
|
13.83 Ft x 8.83 Ft |
|
Main Level |
Kitchen |
|
|
12.00 Ft x 15.67 Ft |
|
Main Level |
Living Room |
|
|
12.92 Ft x 15.67 Ft |
|
Main Level |
Dining Room |
|
|
11.83 Ft x 5.67 Ft |
|
Main Level |
Office |
|
|
10.83 Ft x 10.33 Ft |
|
Main Level |
Foyer |
|
|
16.25 Ft x 9.25 Ft |
|
Main Level |
Laundry Room |
|
|
6.33 Ft x 9.25 Ft |
|
Main Level |
2pc Bathroom |
|
|
4.83 Ft x 4.92 Ft |
|
Upper Level |
Primary Bedroom |
|
|
11.92 Ft x 16.42 Ft |
|
Upper Level |
Bedroom |
|
|
10.33 Ft x 11.42 Ft |
|
Upper Level |
Bedroom |
|
|
10.17 Ft x 12.00 Ft |
|
Upper Level |
Bedroom |
|
|
10.17 Ft x 9.58 Ft |
|
Upper Level |
Bonus Room |
|
|
17.83 Ft x 17.67 Ft |
|
Upper Level |
4pc Bathroom |
|
|
9.50 Ft x 5.08 Ft |
|
Upper Level |
5pc Bathroom |
|
|
12.58 Ft x 10.58 Ft |
https://www.realtor.ca/real-estate/27849738/75-baywater-court-sw-airdrie-bayside


















































