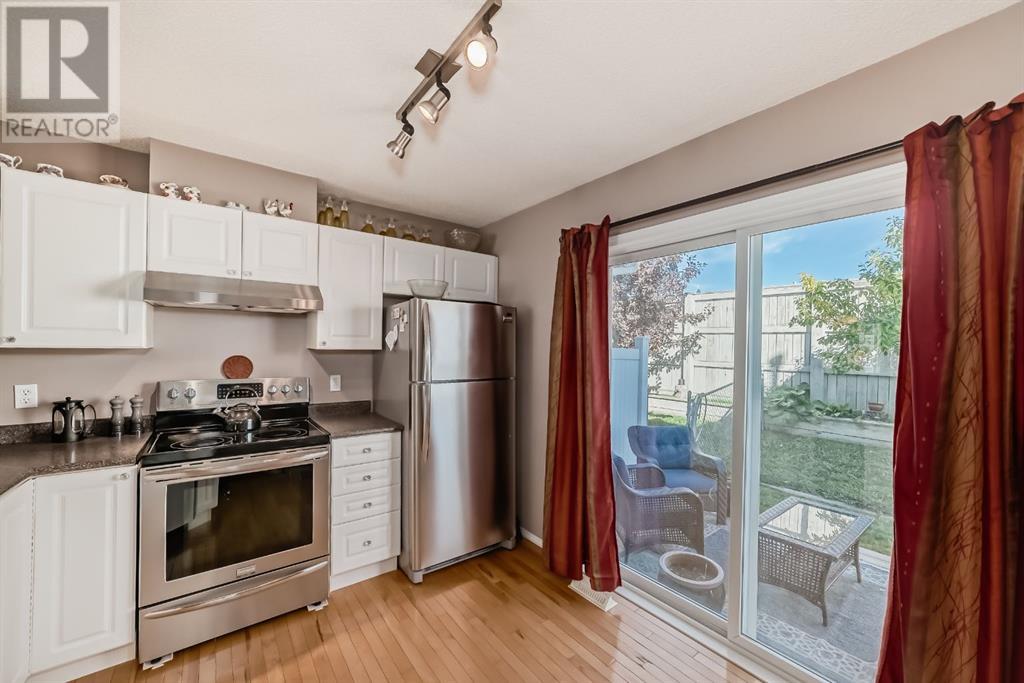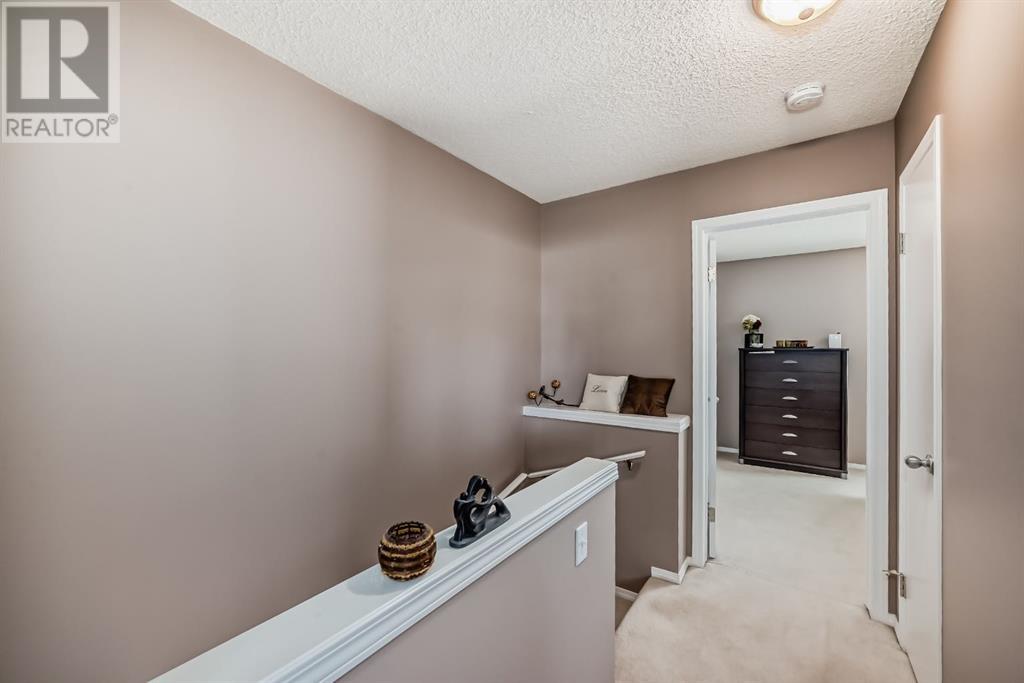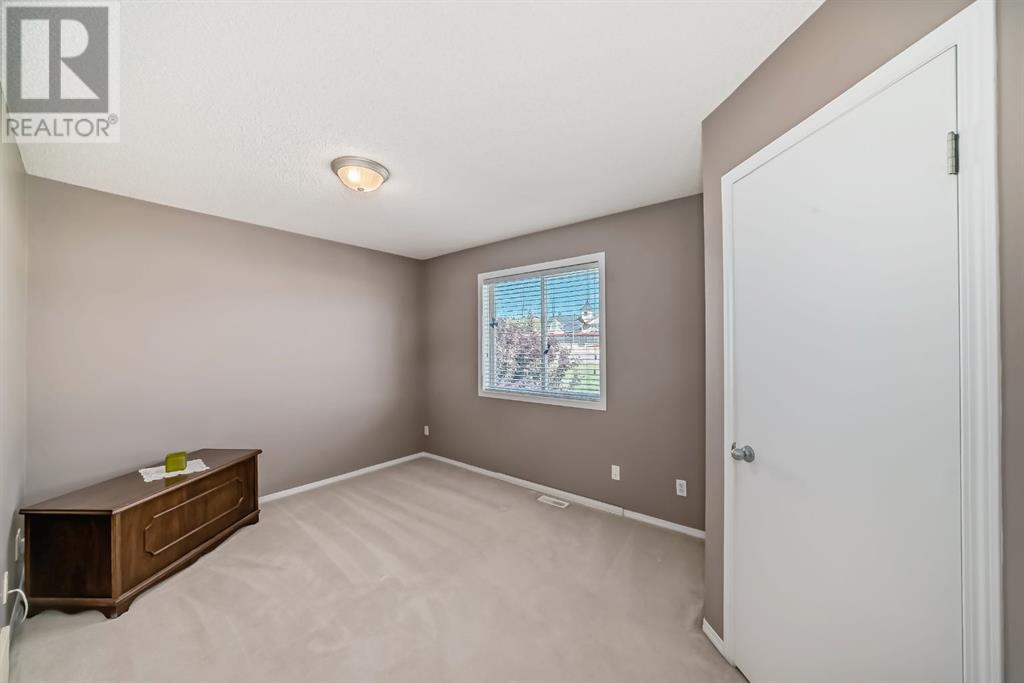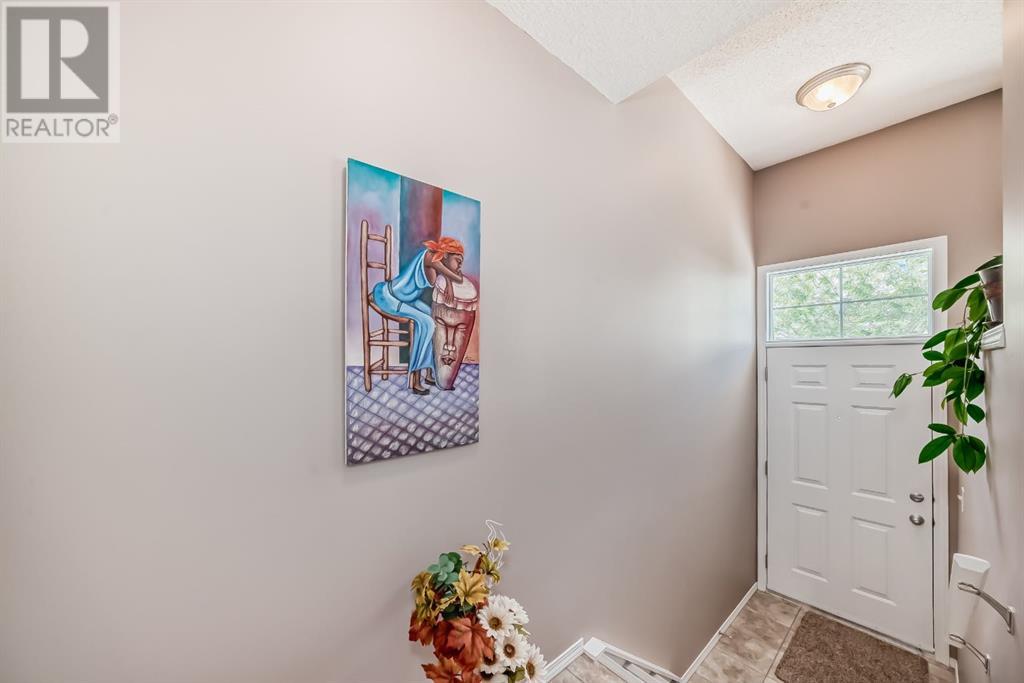75 Tuscany Springs Gardens Nw Calgary, Alberta T3L 2R4
$424,900Maintenance, Common Area Maintenance, Insurance, Parking, Property Management, Reserve Fund Contributions, Waste Removal
$401.07 Monthly
Maintenance, Common Area Maintenance, Insurance, Parking, Property Management, Reserve Fund Contributions, Waste Removal
$401.07 MonthlyWelcome home! A beautiful 2-bedroom townhouse located in the desirable and well established community of Tuscany! The formal entrance leads to the main level finished with hardwood flooring and large windows bringing in loads of natural light. Sliding doors off the kitchen bring you to a private yard with a custom built patio and crabapple tree. Upstairs you will find 2 spacious primary bedrooms with their own ensuite bathrooms. The basement is where you will find the laundry room, lots of storage and entrance to your oversized single attached garage. This very well maintained complex is conveniently located walking distance to the Ctrain, to Parks, walking paths and easy access to Crowchild, Stoney Trail and a quick trip to the mountains! Don’t miss this opportunity and call for your viewing today! (id:51438)
Property Details
| MLS® Number | A2167865 |
| Property Type | Single Family |
| Neigbourhood | Tuscany |
| Community Name | Tuscany |
| AmenitiesNearBy | Park, Playground, Recreation Nearby, Schools, Shopping |
| CommunityFeatures | Pets Allowed With Restrictions |
| Features | See Remarks, Closet Organizers, Parking |
| ParkingSpaceTotal | 2 |
| Plan | 0210326 |
| Structure | Deck |
Building
| BathroomTotal | 3 |
| BedroomsAboveGround | 2 |
| BedroomsTotal | 2 |
| Appliances | Washer, Refrigerator, Dishwasher, Stove, Dryer, Hood Fan, Window Coverings |
| BasementDevelopment | Unfinished |
| BasementType | Partial (unfinished) |
| ConstructedDate | 2002 |
| ConstructionMaterial | Poured Concrete, Wood Frame |
| ConstructionStyleAttachment | Attached |
| CoolingType | None |
| ExteriorFinish | Concrete, Vinyl Siding |
| FlooringType | Carpeted, Hardwood |
| FoundationType | Poured Concrete |
| HalfBathTotal | 1 |
| HeatingType | Forced Air |
| StoriesTotal | 2 |
| SizeInterior | 1103.8 Sqft |
| TotalFinishedArea | 1103.8 Sqft |
| Type | Row / Townhouse |
Parking
| Attached Garage | 1 |
Land
| Acreage | No |
| FenceType | Fence |
| LandAmenities | Park, Playground, Recreation Nearby, Schools, Shopping |
| SizeTotalText | Unknown |
| ZoningDescription | M-c1 D100 |
Rooms
| Level | Type | Length | Width | Dimensions |
|---|---|---|---|---|
| Basement | Furnace | 17.33 Ft x 7.92 Ft | ||
| Main Level | Dining Room | 13.75 Ft x 7.83 Ft | ||
| Main Level | Kitchen | 11.33 Ft x 11.08 Ft | ||
| Main Level | 2pc Bathroom | 5.50 Ft x 4.83 Ft | ||
| Main Level | Living Room | 13.08 Ft x 12.83 Ft | ||
| Main Level | Other | 3.58 Ft x 5.50 Ft | ||
| Upper Level | 3pc Bathroom | 4.92 Ft x 8.58 Ft | ||
| Upper Level | Primary Bedroom | 14.75 Ft x 9.83 Ft | ||
| Upper Level | 4pc Bathroom | 4.92 Ft x 8.58 Ft | ||
| Upper Level | Other | 5.83 Ft x 5.17 Ft | ||
| Upper Level | Bedroom | 11.00 Ft x 9.75 Ft |
https://www.realtor.ca/real-estate/27467957/75-tuscany-springs-gardens-nw-calgary-tuscany
Interested?
Contact us for more information










































