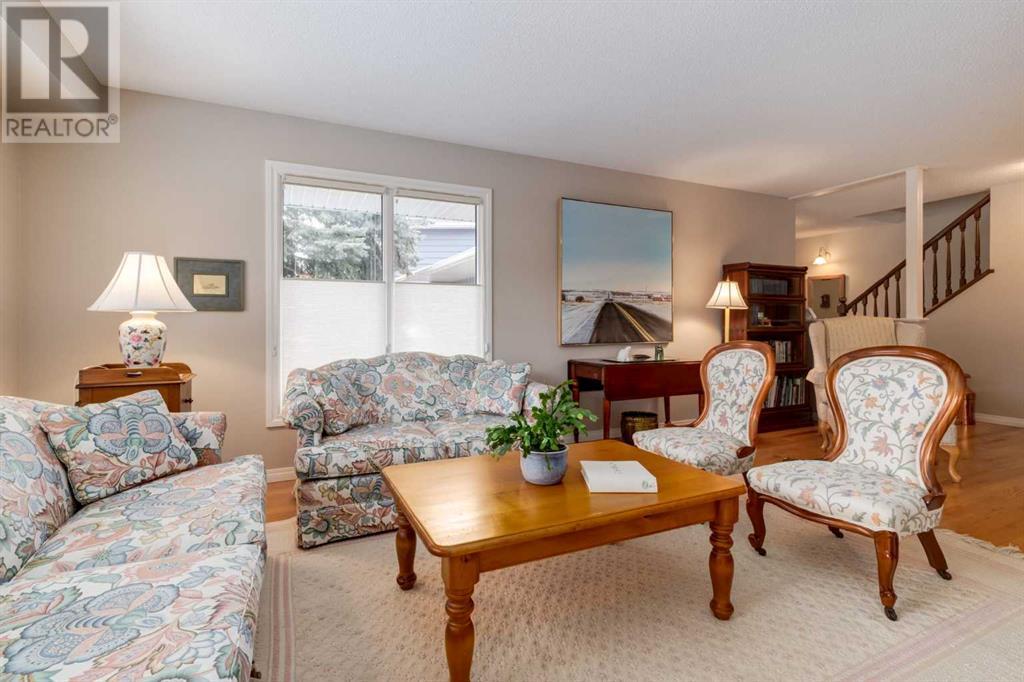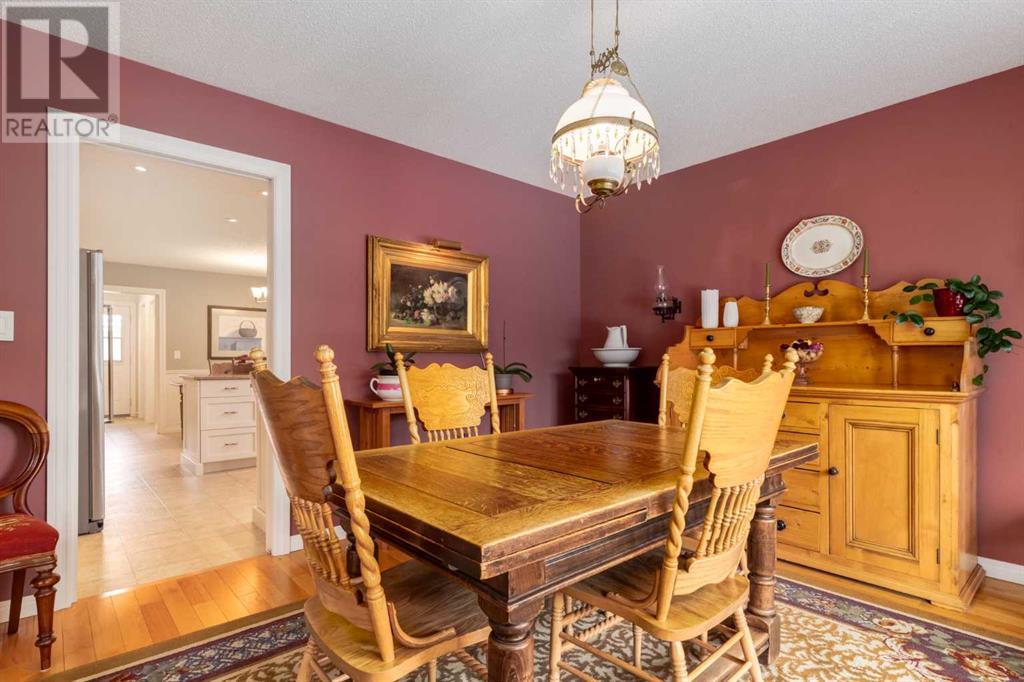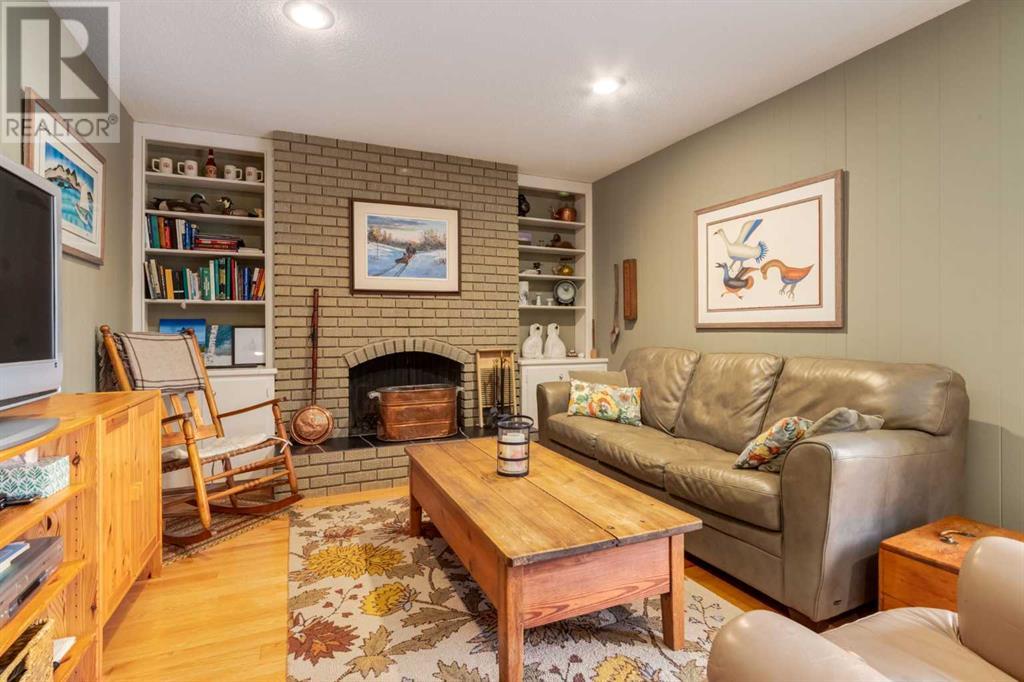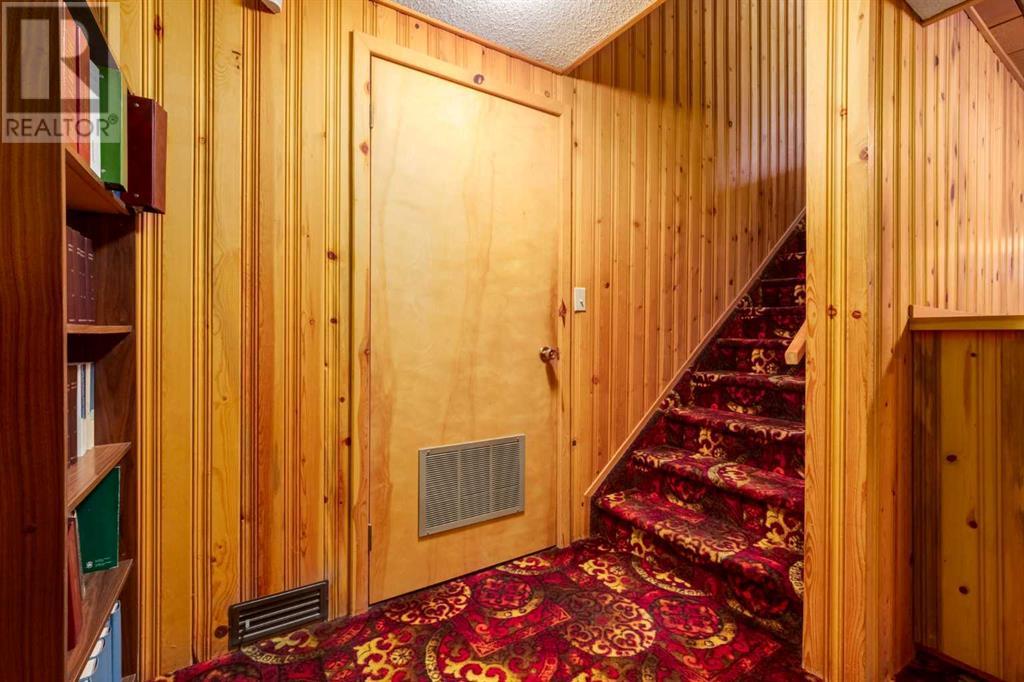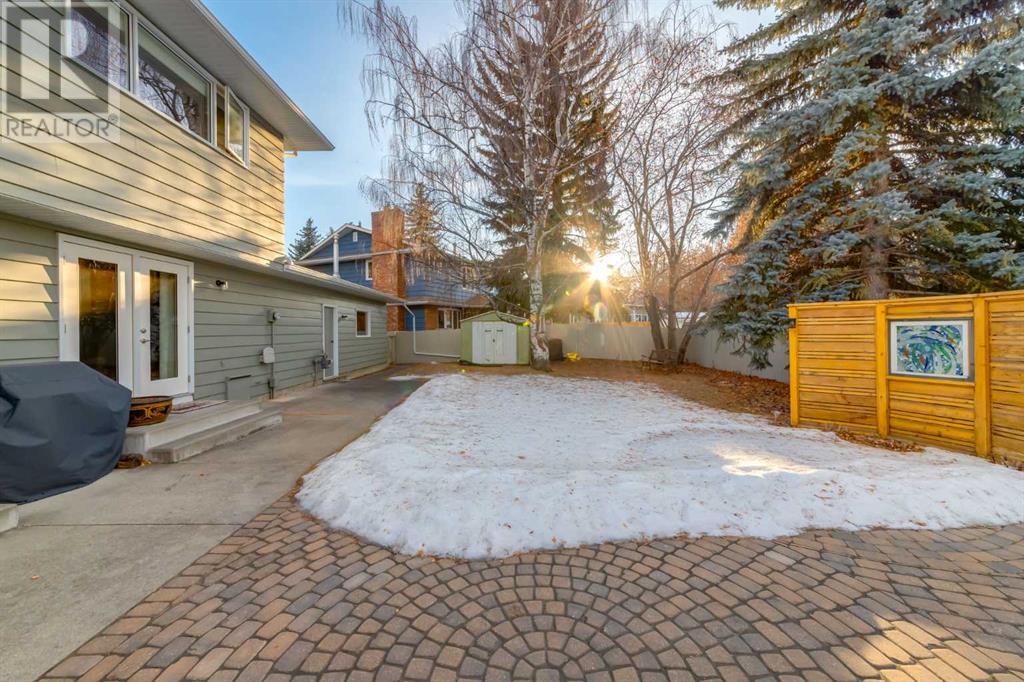5 Bedroom
3 Bathroom
2655 sqft
Fireplace
None
Forced Air
Landscaped
$1,320,000
Elegance and charm are hallmarks of this meticulously cared for home offering a total of 3,629 SF of developed living space with 5 bedrooms above grade! Situated on a huge lot (8,148 sq. ft. approximately), in the coveted Willow Park within walking distance to schools, playgrounds and the off leash dog park. Meticulous landscaping including the back yard which is private and beautiful in the summer. Upon entering this home, immediately enjoy the bright and open ambiance of this spacious home with tile and hardwood throughout the main floor, front living room with smooth transition into the generously scaled dining room. The well laid out kitchen features timeless white cabinetry, quartz countertops, ample cabinet space, stainless steel appliances and opens to the breakfast nook. A family room with a cozy wood burning fireplace gives access to the expansive patio and yard. A powder room and mud room complete this level. Upstairs you will find the primary bedroom with a 3 piece ensuite with glass encased shower and walk-in closet. Four additional, over-sized bedrooms share a 5 piece bathroom. The basement offers a recreation room, den, laundry room, cold room and an abundance of storage. Don't overlook the HEATED attached double garage! With loads of upgrades, this home is truly a MUST SEE! (id:51438)
Property Details
|
MLS® Number
|
A2191714 |
|
Property Type
|
Single Family |
|
Neigbourhood
|
Willow Park |
|
Community Name
|
Willow Park |
|
AmenitiesNearBy
|
Park, Playground, Recreation Nearby, Schools, Shopping |
|
Features
|
Treed, Back Lane, Closet Organizers |
|
ParkingSpaceTotal
|
4 |
|
Plan
|
7332jk |
Building
|
BathroomTotal
|
3 |
|
BedroomsAboveGround
|
5 |
|
BedroomsTotal
|
5 |
|
Appliances
|
Washer, Refrigerator, Water Softener, Dishwasher, Stove, Dryer, Hood Fan, Window Coverings, Garage Door Opener |
|
BasementDevelopment
|
Finished |
|
BasementType
|
Full (finished) |
|
ConstructedDate
|
1972 |
|
ConstructionMaterial
|
Wood Frame |
|
ConstructionStyleAttachment
|
Detached |
|
CoolingType
|
None |
|
ExteriorFinish
|
Brick, Wood Siding |
|
FireplacePresent
|
Yes |
|
FireplaceTotal
|
1 |
|
FlooringType
|
Carpeted, Hardwood, Tile, Vinyl |
|
FoundationType
|
Poured Concrete |
|
HalfBathTotal
|
1 |
|
HeatingFuel
|
Natural Gas |
|
HeatingType
|
Forced Air |
|
StoriesTotal
|
2 |
|
SizeInterior
|
2655 Sqft |
|
TotalFinishedArea
|
2655 Sqft |
|
Type
|
House |
Parking
|
Attached Garage
|
2 |
|
Garage
|
|
|
Heated Garage
|
|
Land
|
Acreage
|
No |
|
FenceType
|
Fence |
|
LandAmenities
|
Park, Playground, Recreation Nearby, Schools, Shopping |
|
LandscapeFeatures
|
Landscaped |
|
SizeDepth
|
34.07 M |
|
SizeFrontage
|
28.02 M |
|
SizeIrregular
|
757.00 |
|
SizeTotal
|
757 M2|7,251 - 10,889 Sqft |
|
SizeTotalText
|
757 M2|7,251 - 10,889 Sqft |
|
ZoningDescription
|
R-cg |
Rooms
| Level |
Type |
Length |
Width |
Dimensions |
|
Second Level |
Primary Bedroom |
|
|
14.00 Ft x 16.08 Ft |
|
Second Level |
Bedroom |
|
|
10.08 Ft x 11.58 Ft |
|
Second Level |
Bedroom |
|
|
13.42 Ft x 11.58 Ft |
|
Second Level |
Bedroom |
|
|
10.42 Ft x 15.42 Ft |
|
Second Level |
Bedroom |
|
|
10.17 Ft x 11.00 Ft |
|
Second Level |
3pc Bathroom |
|
|
.00 Ft x .00 Ft |
|
Second Level |
5pc Bathroom |
|
|
.00 Ft x .00 Ft |
|
Basement |
Den |
|
|
10.33 Ft x 12.17 Ft |
|
Basement |
Recreational, Games Room |
|
|
30.25 Ft x 25.92 Ft |
|
Basement |
Laundry Room |
|
|
13.67 Ft x 12.92 Ft |
|
Main Level |
Living Room |
|
|
13.17 Ft x 21.17 Ft |
|
Main Level |
Dining Room |
|
|
13.08 Ft x 12.00 Ft |
|
Main Level |
Kitchen |
|
|
13.08 Ft x 10.58 Ft |
|
Main Level |
Breakfast |
|
|
13.08 Ft x 9.25 Ft |
|
Main Level |
Family Room |
|
|
21.50 Ft x 11.67 Ft |
|
Main Level |
Other |
|
|
6.08 Ft x 9.42 Ft |
|
Main Level |
2pc Bathroom |
|
|
.00 Ft x .00 Ft |
https://www.realtor.ca/real-estate/27867105/752-willard-road-se-calgary-willow-park




