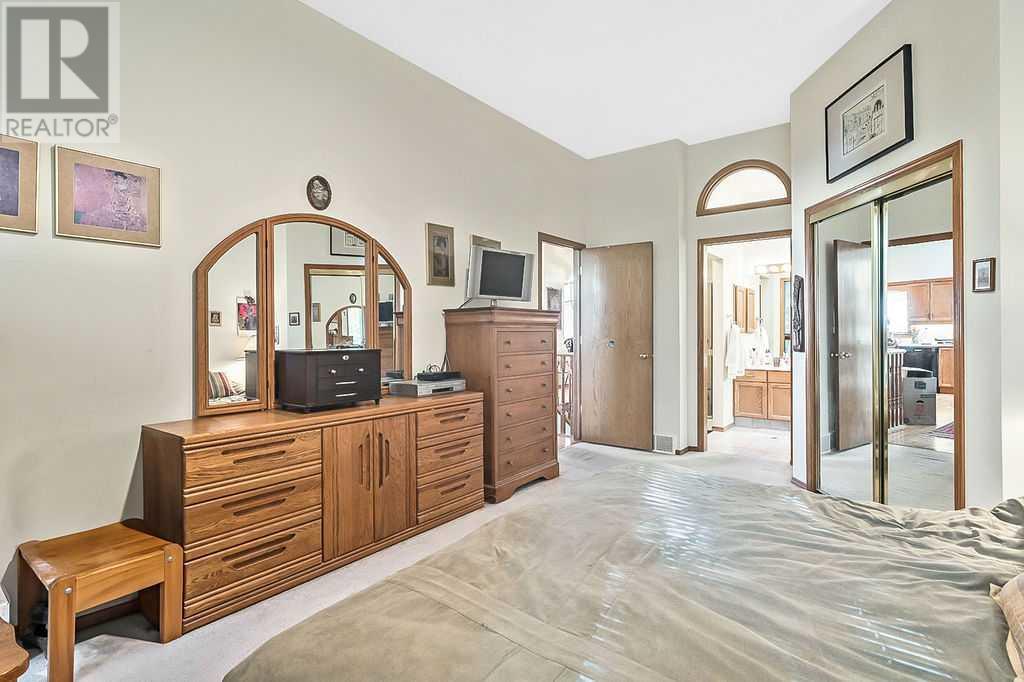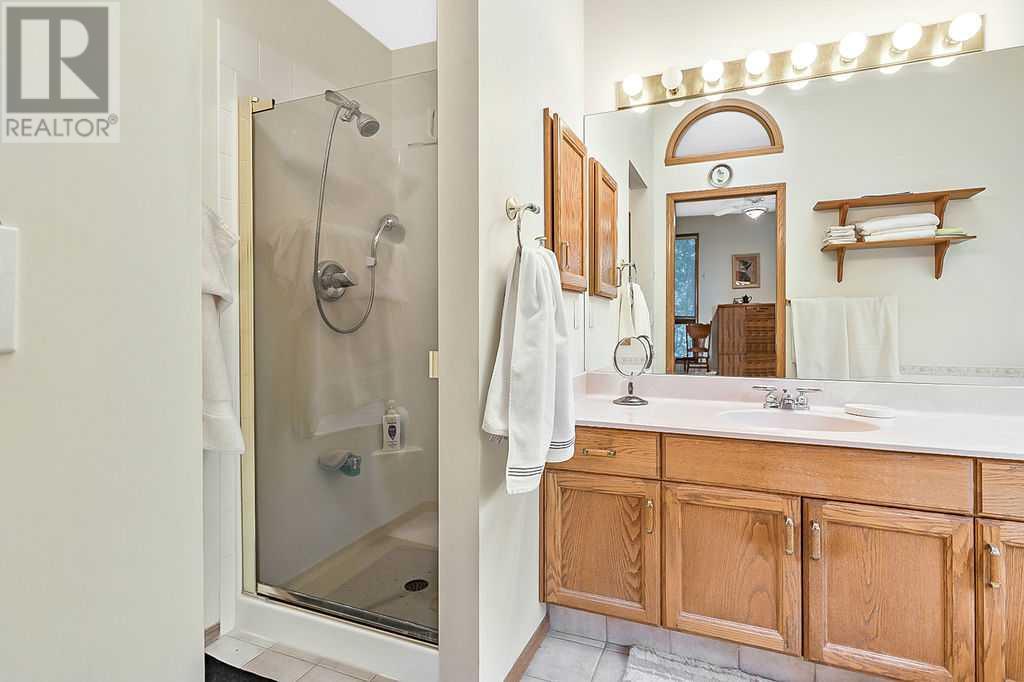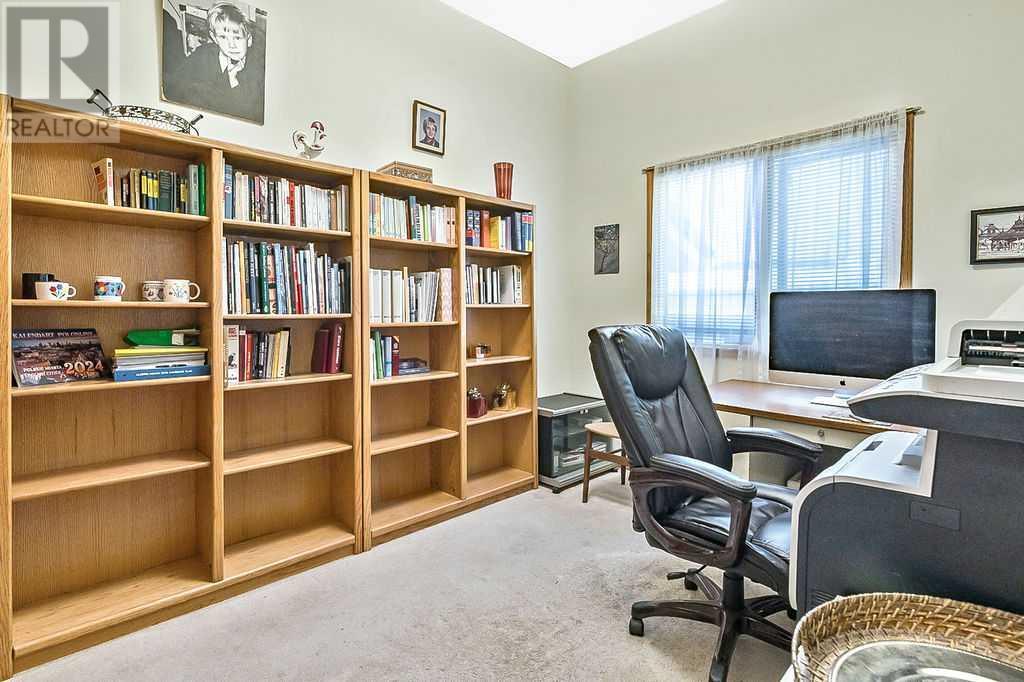4 Bedroom
3 Bathroom
1441 sqft
Bungalow
Fireplace
None
Forced Air
Landscaped
$845,000
Stunning 4-Bedroom Home in a Prime Cul-de-Sac Location with Private South-Facing Backyard and a Bright Walkout Basement. Welcome to 76 Mount Copper Green SE, nestled in a peaceful cul-de-sac in the highly sought-after lake community of McKenzie Lake! This elegant home boasts a bright, open concept layout with 10-foot ceilings on the main floor, providing a grand and spacious feel from the moment you step inside. As you enter, you’re greeted by a formal dining room perfect for hosting family gatherings and special occasions. The heart of the home features a *large, open living area* that seamlessly connects to the kitchen, making it perfect for both daily living and entertaining. The kitchen itself is a chef’s dream with ample counter space, cabinetry, and natural light pouring in from the south-facing backyard windows.The backyard is truly a private oasis, backing onto a serene greenspace, ideal for relaxing in peace or enjoying outdoor activities. The large deck offers ample space for summer barbecues and gatherings under the sun, while the lush green space beyond adds a touch of nature to your everyday life.With 4 spacious bedrooms and 3 full bathrooms, this home is designed for comfort and functionality. The primary bedroom is conveniently located on the main floor, offering a retreat-like atmosphere with generous space, large windows, and an en-suite bath. Upstairs, you’ll find additional bedrooms perfect for children, guests, or even a home office. Each room is well-appointed, designed to maximize space and natural light.This home is located in a beautiful lake community, providing access to recreational amenities and beautiful scenic views. In addition, you’re just minutes away from *top-rated schools, shopping, and dining, making it an ideal location for families of all sizes.Don’t miss the opportunity to make this stunning property your new home! With its prime location, private backyard, and impressive interior, this home won’t last long. Contac t your favourite Realtor today to schedule a private showing and experience everything 76 Mount Copper Green SE has to offer. (id:51438)
Property Details
|
MLS® Number
|
A2173820 |
|
Property Type
|
Single Family |
|
Neigbourhood
|
McKenzie Lake |
|
Community Name
|
McKenzie Lake |
|
AmenitiesNearBy
|
Golf Course, Park, Playground, Schools, Shopping, Water Nearby |
|
CommunityFeatures
|
Golf Course Development, Lake Privileges |
|
Features
|
Cul-de-sac, Wet Bar, No Neighbours Behind, No Smoking Home, Level |
|
ParkingSpaceTotal
|
4 |
|
Plan
|
9311369 |
|
Structure
|
Deck |
Building
|
BathroomTotal
|
3 |
|
BedroomsAboveGround
|
2 |
|
BedroomsBelowGround
|
2 |
|
BedroomsTotal
|
4 |
|
Amenities
|
Recreation Centre |
|
Appliances
|
Washer, Refrigerator, Dishwasher, Stove, Dryer, Hood Fan, Window Coverings, Garage Door Opener |
|
ArchitecturalStyle
|
Bungalow |
|
BasementDevelopment
|
Finished |
|
BasementFeatures
|
Walk Out |
|
BasementType
|
Full (finished) |
|
ConstructedDate
|
1993 |
|
ConstructionStyleAttachment
|
Detached |
|
CoolingType
|
None |
|
ExteriorFinish
|
Brick, Stucco |
|
FireplacePresent
|
Yes |
|
FireplaceTotal
|
2 |
|
FlooringType
|
Carpeted, Hardwood |
|
FoundationType
|
Poured Concrete |
|
HeatingType
|
Forced Air |
|
StoriesTotal
|
1 |
|
SizeInterior
|
1441 Sqft |
|
TotalFinishedArea
|
1441 Sqft |
|
Type
|
House |
Parking
Land
|
Acreage
|
No |
|
FenceType
|
Cross Fenced |
|
LandAmenities
|
Golf Course, Park, Playground, Schools, Shopping, Water Nearby |
|
LandscapeFeatures
|
Landscaped |
|
SizeDepth
|
54.3 M |
|
SizeFrontage
|
8.16 M |
|
SizeIrregular
|
903.00 |
|
SizeTotal
|
903 M2|7,251 - 10,889 Sqft |
|
SizeTotalText
|
903 M2|7,251 - 10,889 Sqft |
|
ZoningDescription
|
R-cg |
Rooms
| Level |
Type |
Length |
Width |
Dimensions |
|
Basement |
Family Room |
|
|
15.08 Ft x 25.83 Ft |
|
Basement |
Other |
|
|
6.92 Ft x 11.42 Ft |
|
Basement |
Bedroom |
|
|
10.50 Ft x 15.92 Ft |
|
Basement |
Bedroom |
|
|
11.42 Ft x 11.83 Ft |
|
Basement |
Laundry Room |
|
|
5.92 Ft x 11.33 Ft |
|
Basement |
4pc Bathroom |
|
|
5.00 Ft x 8.25 Ft |
|
Main Level |
Dining Room |
|
|
9.33 Ft x 12.17 Ft |
|
Main Level |
Kitchen |
|
|
10.25 Ft x 12.67 Ft |
|
Main Level |
Other |
|
|
8.50 Ft x 9.42 Ft |
|
Main Level |
Living Room |
|
|
14.17 Ft x 14.75 Ft |
|
Main Level |
Primary Bedroom |
|
|
12.00 Ft x 17.58 Ft |
|
Main Level |
Bedroom |
|
|
9.50 Ft x 11.50 Ft |
|
Main Level |
4pc Bathroom |
|
|
6.83 Ft x 12.00 Ft |
|
Main Level |
4pc Bathroom |
|
|
4.92 Ft x 8.00 Ft |
|
Main Level |
Other |
|
|
5.92 Ft x 9.92 Ft |
https://www.realtor.ca/real-estate/27554223/76-mt-copper-green-se-calgary-mckenzie-lake



































