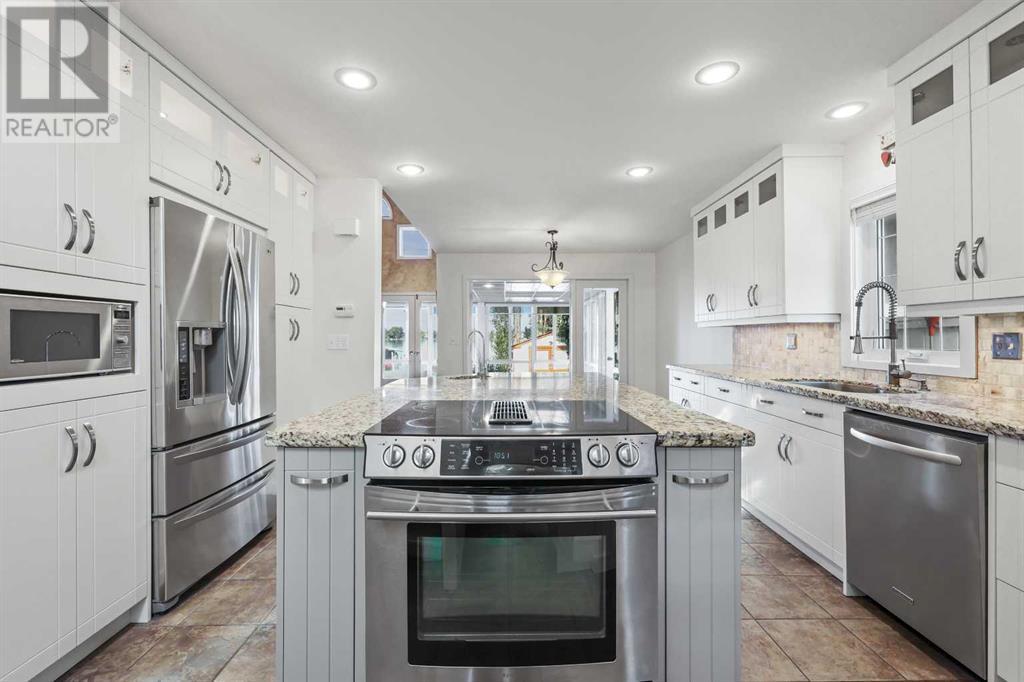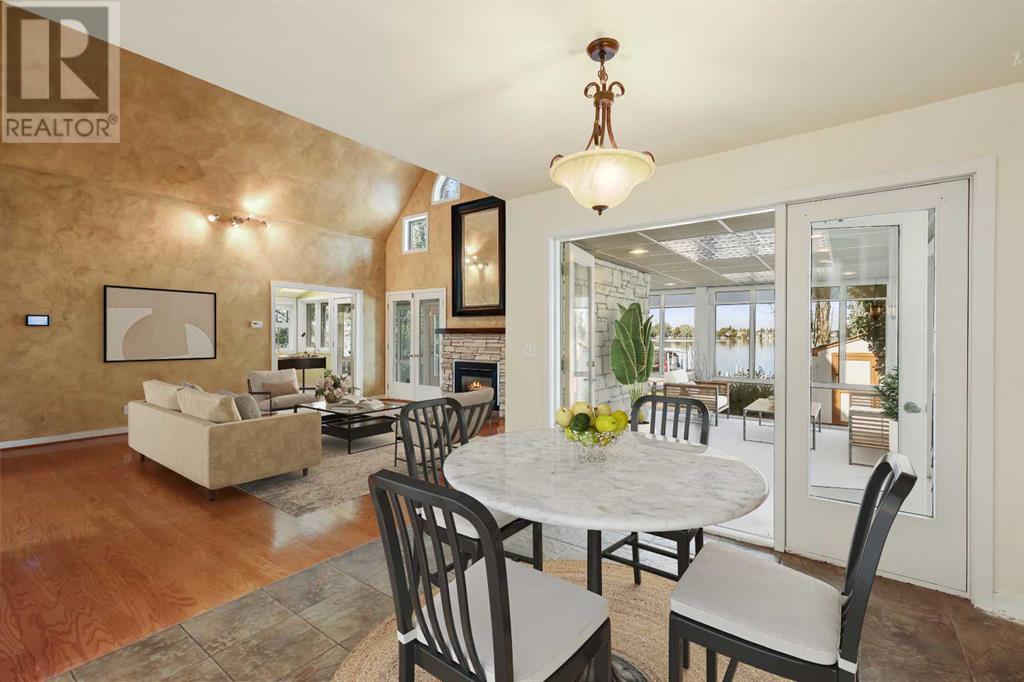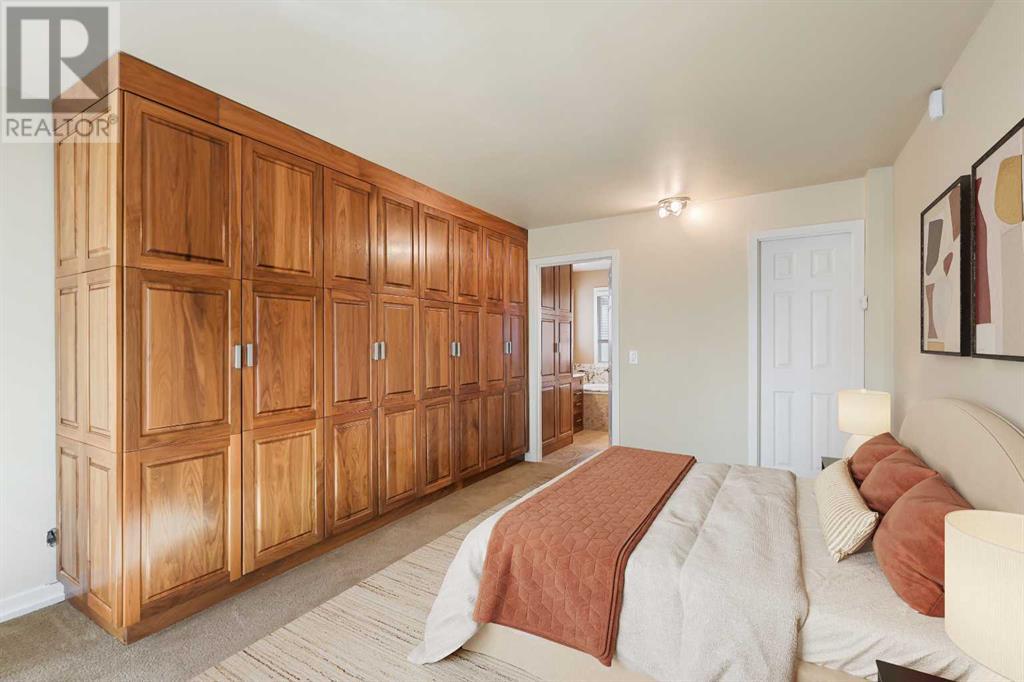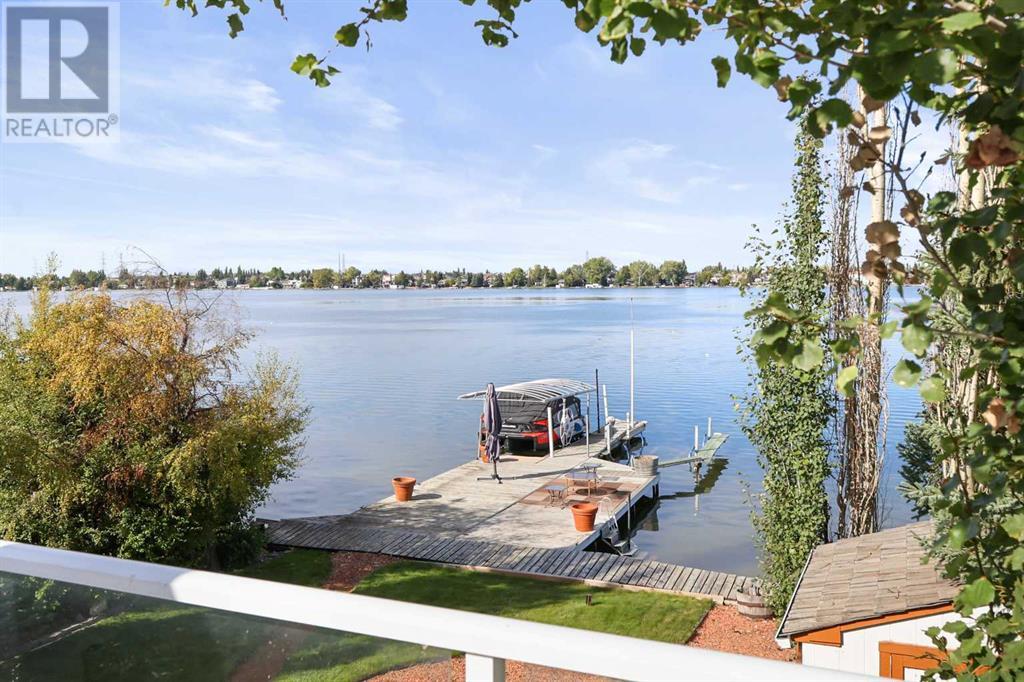3 Bedroom
2 Bathroom
2391.81 sqft
Fireplace
Central Air Conditioning
Baseboard Heaters, Central Heating, In Floor Heating
Waterfront
Landscaped
$1,249,000
Discover Estate Lakeside Living with all the best at your doorstep! Water sky anyone? 2300+ square feet of indoor and outdoor living space with a lake in your backyard. Act fast, Move in, Have fun! PREMIER CHESTERMERE LAKE LOCATION on the EAST SIDE – MOUNTAIN VIEWS, EVENING SUNSETS, and RESORT COTTAGE LIFESTYLE LIVING. Enjoy this home's quality finishing and prized wealth in a quiet private yard with a west-facing lake exposure. It is a family-approved location with a backyard to relax and unwind—a private dock for two boats. The owners have lovingly maintained this fully finished two-story split with an extensive list of luxury upgrades and updates. This bright open design features 1620 sf on the main floor with high 18' ceilings, a central family room with a stone-faced fireplace, and all overlooking the kitchen/dining room. Main floor living also includes an open foyer, study area, 37' wide sunroom with a gas fireplace, sizeable primary bedroom suite, kitchen, mud room & laundry area. This fantastic space offers a CHEF's remodeled dream kitchen with tall custom cabinetry and doors, modern granite counters, modern stainless steel appliances, a dramatic central island with an undermount prep sink, and a large corner pantry. The upper primary bedroom retreat features more views, a walk-in closet with organizers & a large modern spa-like owner's suite featuring granite top vanities, and a separate tiled shower with 10-mil glass. The upper level includes another bedroom with a Murphy wall bed, a private door to the upper deck with 240SF more entertaining room, and west views of the lake. Other upgrades include outdoor glass railing, A/C, two detached oversized 27'x11' garages with more storage, and one with a car lift. Bonus: three sheds, 34'x16' gated front patio, enclosed front covered porch, off-street front parking for 4+ cars, another 26’x11’ concrete patio plus firepit area on the lakeside with a pathway to your private dock, cement fiber board exterior, stone d etail, cedar shake roofing, and mature landscaping. You are living at its best with nature, community, and navigable water at your doorsteps. Take advantage of this sought-after lake community just 10 mins east of the city. Truly quality lifestyle being so close to first-class golf courses, schools, parks, transit, shopping, road and highway infrastructure access all nearby. Quick possession date available. Call your friendly REALTOR(R) today to book a viewing! (id:51438)
Property Details
|
MLS® Number
|
A2191647 |
|
Property Type
|
Single Family |
|
Community Name
|
East Chestermere |
|
AmenitiesNearBy
|
Park, Playground, Schools, Shopping, Water Nearby |
|
CommunityFeatures
|
Lake Privileges, Fishing |
|
Features
|
Pvc Window, No Neighbours Behind, Closet Organizers, Gas Bbq Hookup |
|
ParkingSpaceTotal
|
9 |
|
Plan
|
1013491 |
|
Structure
|
Deck |
|
ViewType
|
View |
|
WaterFrontType
|
Waterfront |
Building
|
BathroomTotal
|
2 |
|
BedroomsAboveGround
|
3 |
|
BedroomsTotal
|
3 |
|
Appliances
|
Refrigerator, Dishwasher, Stove, Microwave, Window Coverings, Garage Door Opener |
|
BasementDevelopment
|
Unfinished |
|
BasementType
|
Partial (unfinished) |
|
ConstructedDate
|
1990 |
|
ConstructionMaterial
|
Wood Frame |
|
ConstructionStyleAttachment
|
Detached |
|
CoolingType
|
Central Air Conditioning |
|
ExteriorFinish
|
Stone |
|
FireplacePresent
|
Yes |
|
FireplaceTotal
|
2 |
|
FlooringType
|
Carpeted, Ceramic Tile, Hardwood |
|
FoundationType
|
Slab, Wood |
|
HeatingFuel
|
Natural Gas |
|
HeatingType
|
Baseboard Heaters, Central Heating, In Floor Heating |
|
StoriesTotal
|
2 |
|
SizeInterior
|
2391.81 Sqft |
|
TotalFinishedArea
|
2391.81 Sqft |
|
Type
|
House |
Parking
|
Detached Garage
|
2 |
|
Oversize
|
|
Land
|
Acreage
|
No |
|
FenceType
|
Partially Fenced |
|
LandAmenities
|
Park, Playground, Schools, Shopping, Water Nearby |
|
LandscapeFeatures
|
Landscaped |
|
SizeDepth
|
61.08 M |
|
SizeFrontage
|
13.74 M |
|
SizeIrregular
|
9980.00 |
|
SizeTotal
|
9980 Sqft|7,251 - 10,889 Sqft |
|
SizeTotalText
|
9980 Sqft|7,251 - 10,889 Sqft |
|
ZoningDescription
|
Residential Lakeshore |
Rooms
| Level |
Type |
Length |
Width |
Dimensions |
|
Main Level |
Living Room |
|
|
5.56 M x 5.05 M |
|
Main Level |
Kitchen |
|
|
4.44 M x 3.35 M |
|
Main Level |
Pantry |
|
|
1.73 M x 1.42 M |
|
Main Level |
Dining Room |
|
|
3.20 M x 2.90 M |
|
Main Level |
Primary Bedroom |
|
|
5.36 M x 3.71 M |
|
Main Level |
4pc Bathroom |
|
|
Measurements not available |
|
Main Level |
Sunroom |
|
|
11.41 M x 1.98 M |
|
Main Level |
Foyer |
|
|
3.33 M x 2.74 M |
|
Main Level |
Den |
|
|
3.18 M x 2.39 M |
|
Upper Level |
Study |
|
|
2.74 M x 1.42 M |
|
Upper Level |
Bonus Room |
|
|
4.70 M x 4.29 M |
|
Upper Level |
3pc Bathroom |
|
|
Measurements not available |
|
Upper Level |
Bedroom |
|
|
4.04 M x 3.10 M |
|
Upper Level |
Bedroom |
|
|
3.53 M x 2.87 M |
https://www.realtor.ca/real-estate/27866087/765-east-chestermere-drive-chestermere-east-chestermere



















































