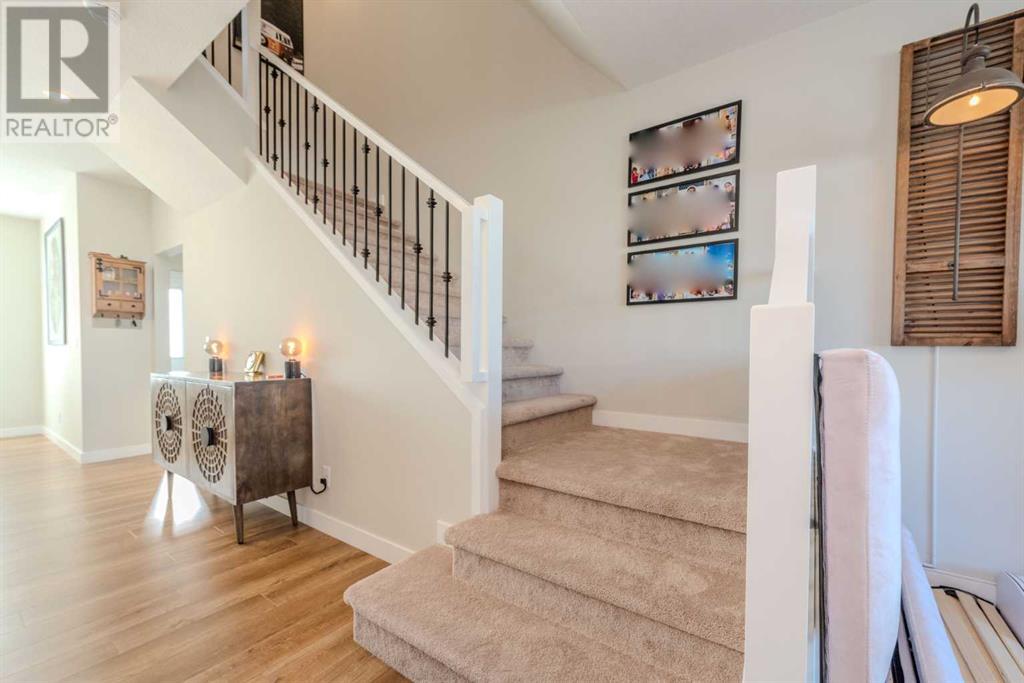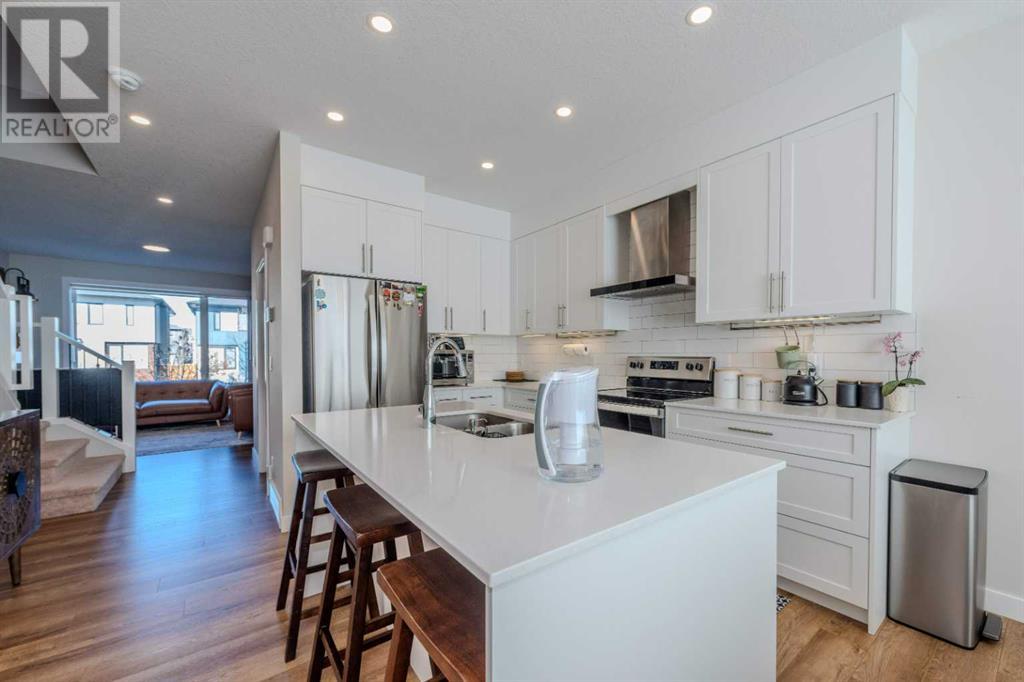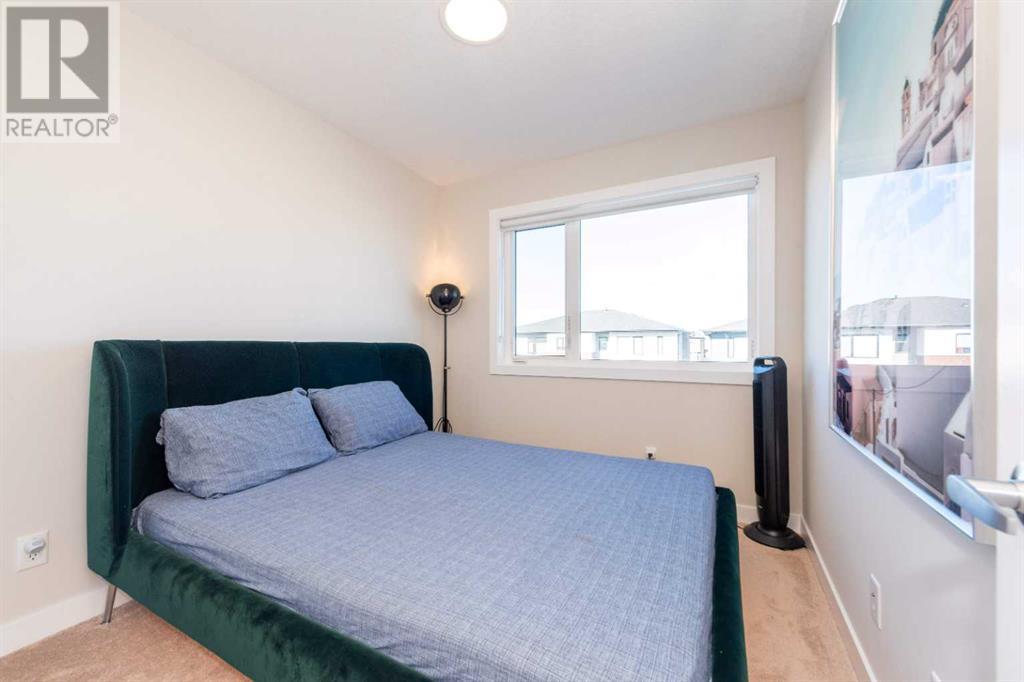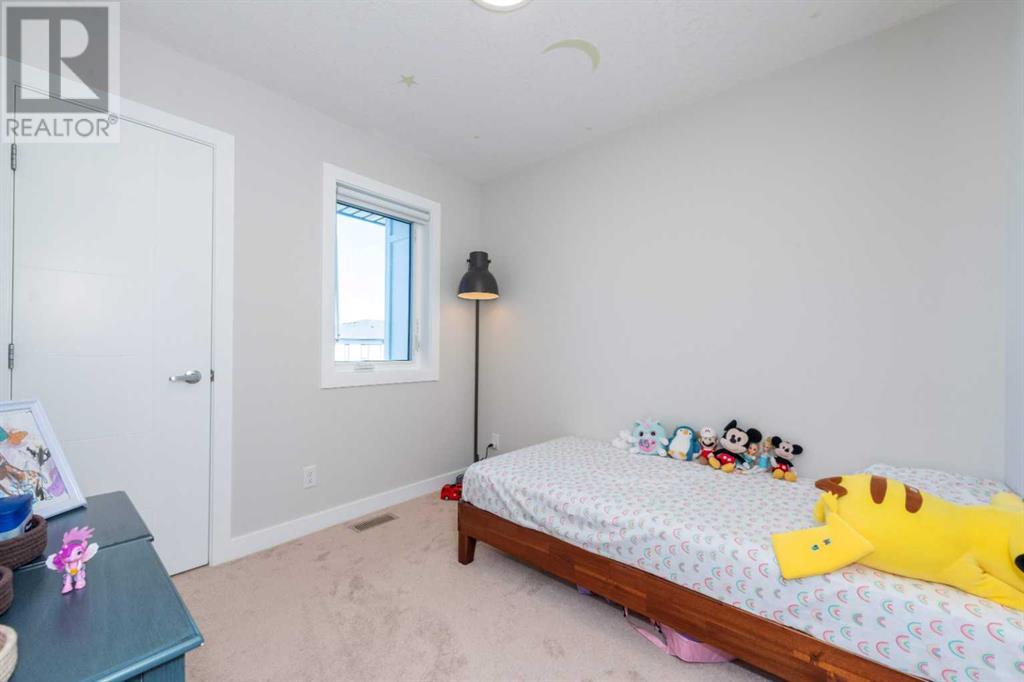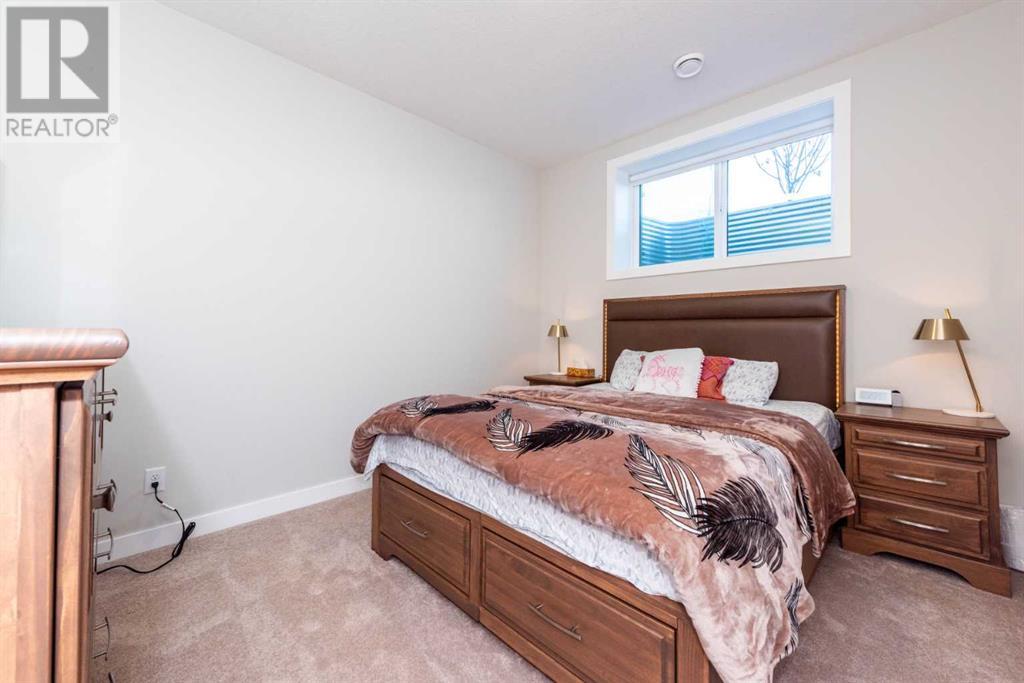4 Bedroom
4 Bathroom
1363.38 sqft
Fireplace
None
Forced Air
$589,999
Welcome to this remarkable townhome, where contemporary design meets abundant natural light in every corner. Step inside to a welcoming foyer that opens into a sunlit living room and a convenient half bath. The kitchen truly stands out, showcasing stylish cabinets, sleek quartz countertops, and stainless-steel appliances that combine form and function effortlessly. Adjacent to the kitchen, the dining area is bathed in natural light and ideal for memorable gatherings. Outside, the south-facing backyard offers a serene private escape.Upstairs, the master bedroom is a true retreat, featuring a luxurious 5-piece ensuite and a spacious walk-in closet. Two additional upper-level bedrooms provide flexible options, perfect for an office or children's rooms, complemented by a full 4-piece bathroom for added comfort. The fully developed basement impresses with expansive windows, filling the recreational area with natural light—perfect for relaxation or entertainment. A separate bedroom and bathroom in the basement create an ideal guest suite or private oasis.A cozy deck off the mudroom could easily be reimagined as a separate entrance, and the fully fenced yard ensures privacy and security. With a paved back alley, you'll have convenient access to your parking area, large enough for two vehicles. Don’t miss this extraordinary opportunity to own a thoughtfully designed townhome with bright, open interiors, stylish finishes, and versatile spaces. Schedule you’re showing today and step into your dream home! (id:51438)
Property Details
|
MLS® Number
|
A2175387 |
|
Property Type
|
Single Family |
|
Neigbourhood
|
Homestead |
|
Community Name
|
Homestead |
|
AmenitiesNearBy
|
Park, Playground, Shopping |
|
Features
|
See Remarks, Back Lane, No Animal Home, No Smoking Home |
|
ParkingSpaceTotal
|
2 |
|
Plan
|
2012035 |
|
Structure
|
None |
Building
|
BathroomTotal
|
4 |
|
BedroomsAboveGround
|
3 |
|
BedroomsBelowGround
|
1 |
|
BedroomsTotal
|
4 |
|
Appliances
|
Refrigerator, Range - Electric, Dishwasher, Window Coverings, Washer & Dryer |
|
BasementDevelopment
|
Finished |
|
BasementFeatures
|
Separate Entrance |
|
BasementType
|
Full (finished) |
|
ConstructedDate
|
2023 |
|
ConstructionMaterial
|
Poured Concrete |
|
ConstructionStyleAttachment
|
Attached |
|
CoolingType
|
None |
|
ExteriorFinish
|
Concrete, Vinyl Siding |
|
FireplacePresent
|
Yes |
|
FireplaceTotal
|
1 |
|
FlooringType
|
Carpeted, Laminate, Tile |
|
FoundationType
|
Poured Concrete |
|
HalfBathTotal
|
1 |
|
HeatingFuel
|
Natural Gas |
|
HeatingType
|
Forced Air |
|
StoriesTotal
|
2 |
|
SizeInterior
|
1363.38 Sqft |
|
TotalFinishedArea
|
1363.38 Sqft |
|
Type
|
Row / Townhouse |
Parking
Land
|
Acreage
|
No |
|
FenceType
|
Fence |
|
LandAmenities
|
Park, Playground, Shopping |
|
SizeFrontage
|
5.49 M |
|
SizeIrregular
|
1948.00 |
|
SizeTotal
|
1948 Sqft|0-4,050 Sqft |
|
SizeTotalText
|
1948 Sqft|0-4,050 Sqft |
|
ZoningDescription
|
R-gm |
Rooms
| Level |
Type |
Length |
Width |
Dimensions |
|
Basement |
4pc Bathroom |
|
|
5.75 Ft x 8.00 Ft |
|
Basement |
Bedroom |
|
|
10.50 Ft x 11.75 Ft |
|
Basement |
Recreational, Games Room |
|
|
11.00 Ft x 17.42 Ft |
|
Basement |
Furnace |
|
|
5.92 Ft x 13.58 Ft |
|
Main Level |
2pc Bathroom |
|
|
7.83 Ft x 5.25 Ft |
|
Main Level |
Dining Room |
|
|
11.67 Ft x 8.33 Ft |
|
Main Level |
Kitchen |
|
|
13.33 Ft x 12.17 Ft |
|
Main Level |
Living Room |
|
|
11.58 Ft x 12.42 Ft |
|
Upper Level |
4pc Bathroom |
|
|
7.83 Ft x 5.00 Ft |
|
Upper Level |
5pc Bathroom |
|
|
7.92 Ft x 8.08 Ft |
|
Upper Level |
Bedroom |
|
|
8.50 Ft x 9.67 Ft |
|
Upper Level |
Bedroom |
|
|
8.42 Ft x 9.25 Ft |
|
Upper Level |
Primary Bedroom |
|
|
11.67 Ft x 11.67 Ft |
https://www.realtor.ca/real-estate/27582295/77-homestead-boulevard-ne-calgary-homestead







