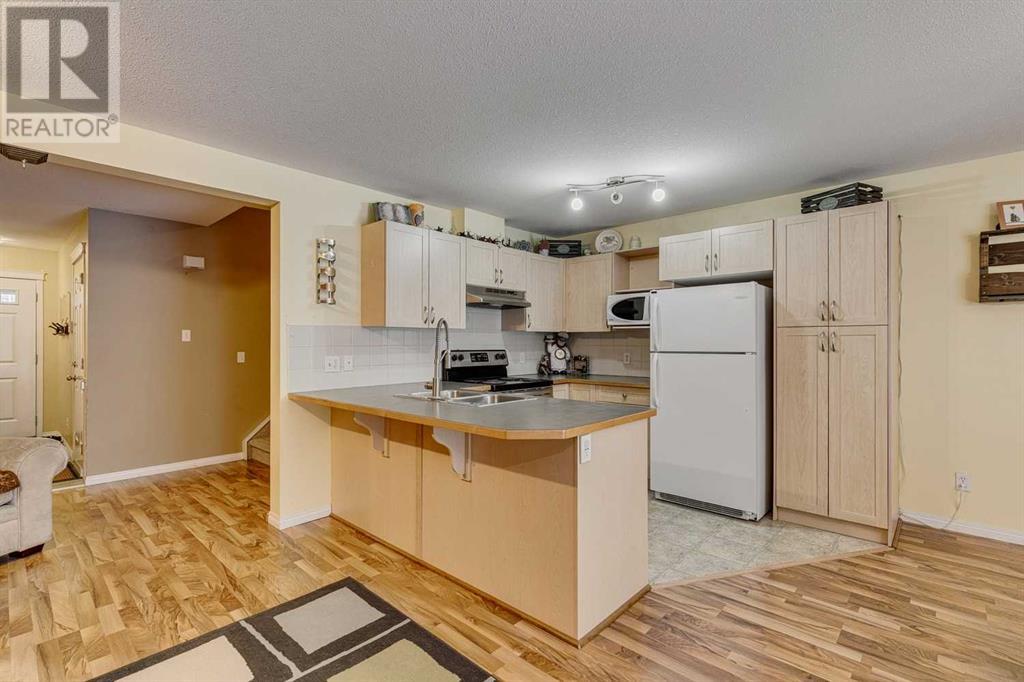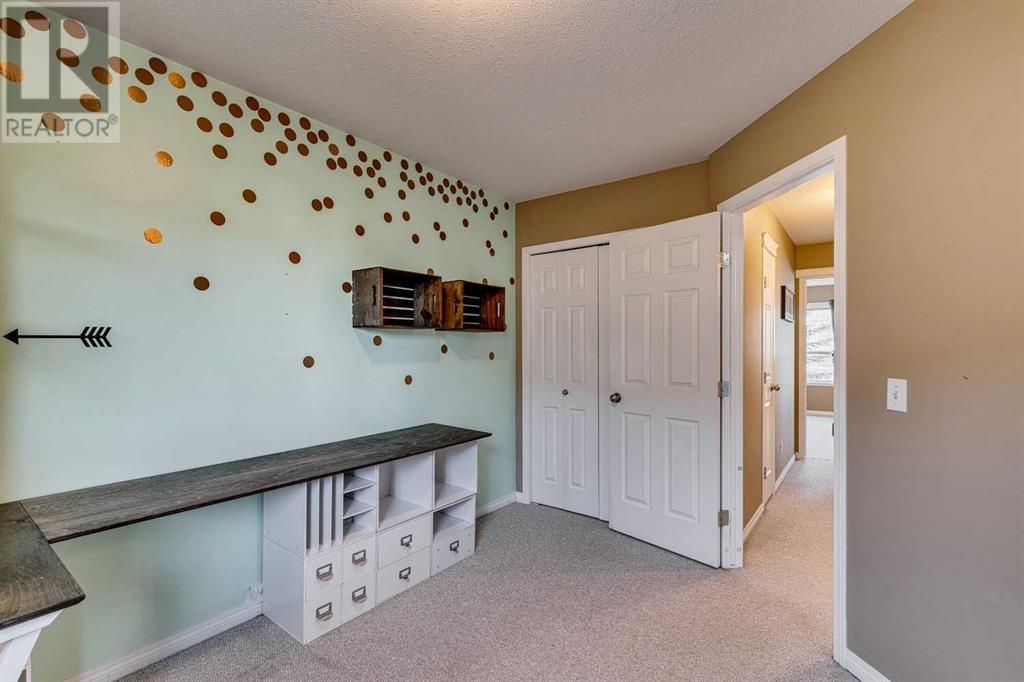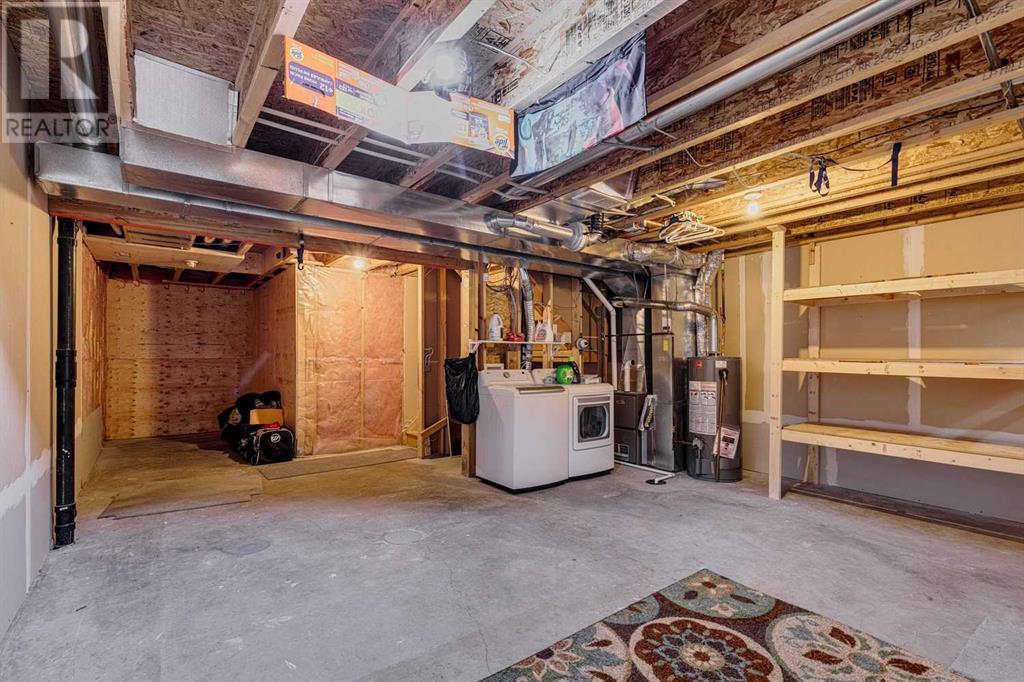78 Cimarron Trail Okotoks, Alberta T1S 2G9
$389,900Maintenance, Common Area Maintenance, Insurance, Ground Maintenance, Reserve Fund Contributions
$325 Monthly
Maintenance, Common Area Maintenance, Insurance, Ground Maintenance, Reserve Fund Contributions
$325 MonthlyWelcome to this charming and affordable townhouse! This 3-bedroom, 2.5-bathroom property offers great value for your family. As you step inside, you'll be greeted by an open concept main floor featuring laminate flooring and a cozy gas fireplace. The white kitchen cabinets create a bright and airy atmosphere, complemented by some new appliances. A patio door leads to a private outdoor area and shared green space with lovely trees. Upstairs, you'll find three bedrooms, including a spacious master suite. The master bedroom has a double closet and a convenient 3-piece ensuite bathroom. The unfinished basement offers excellent potential, with a good window and ample storage space. This townhouse also includes the convenience of a single attached garage. Located close to local amenities like shopping, parks, and schools. Don't miss this opportunity! (id:51438)
Property Details
| MLS® Number | A2190467 |
| Property Type | Single Family |
| Neigbourhood | Cimarron |
| Community Name | Cimarron |
| AmenitiesNearBy | Schools, Shopping |
| CommunityFeatures | Pets Allowed |
| Features | Pvc Window |
| ParkingSpaceTotal | 2 |
| Plan | 0410477 |
Building
| BathroomTotal | 3 |
| BedroomsAboveGround | 3 |
| BedroomsTotal | 3 |
| Appliances | Washer, Refrigerator, Dishwasher, Stove, Dryer, Window Coverings |
| BasementDevelopment | Unfinished |
| BasementType | Full (unfinished) |
| ConstructedDate | 2004 |
| ConstructionMaterial | Wood Frame |
| ConstructionStyleAttachment | Attached |
| CoolingType | None |
| ExteriorFinish | Vinyl Siding |
| FireplacePresent | Yes |
| FireplaceTotal | 1 |
| FlooringType | Carpeted, Linoleum |
| FoundationType | Poured Concrete |
| HalfBathTotal | 1 |
| HeatingType | Forced Air |
| StoriesTotal | 2 |
| SizeInterior | 1314.1 Sqft |
| TotalFinishedArea | 1314.1 Sqft |
| Type | Row / Townhouse |
Parking
| Attached Garage | 1 |
Land
| Acreage | No |
| FenceType | Not Fenced |
| LandAmenities | Schools, Shopping |
| SizeFrontage | 6.09 M |
| SizeIrregular | 1646.00 |
| SizeTotal | 1646 Sqft|0-4,050 Sqft |
| SizeTotalText | 1646 Sqft|0-4,050 Sqft |
| ZoningDescription | Nc |
Rooms
| Level | Type | Length | Width | Dimensions |
|---|---|---|---|---|
| Second Level | Primary Bedroom | 16.75 Ft x 10.58 Ft | ||
| Second Level | Bedroom | 12.17 Ft x 9.42 Ft | ||
| Second Level | Bedroom | 10.50 Ft x 9.33 Ft | ||
| Second Level | 4pc Bathroom | 9.42 Ft x 4.92 Ft | ||
| Second Level | 3pc Bathroom | 9.17 Ft x 5.00 Ft | ||
| Main Level | Kitchen | 9.83 Ft x 9.75 Ft | ||
| Main Level | Dining Room | 9.75 Ft x 7.58 Ft | ||
| Main Level | Foyer | 4.50 Ft x 4.33 Ft | ||
| Main Level | Living Room | 20.83 Ft x 9.42 Ft | ||
| Main Level | 2pc Bathroom | 7.17 Ft x 3.00 Ft |
https://www.realtor.ca/real-estate/27851892/78-cimarron-trail-okotoks-cimarron
Interested?
Contact us for more information
























