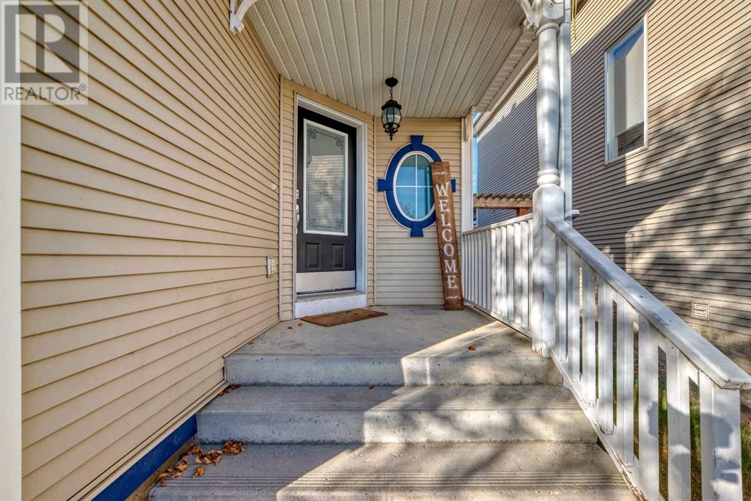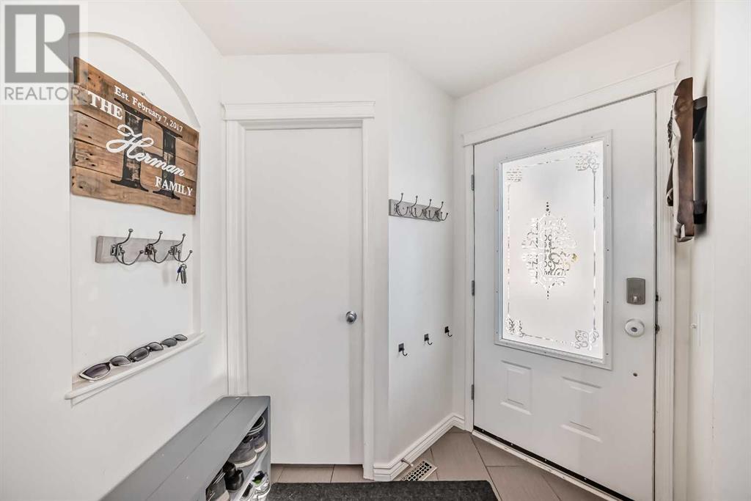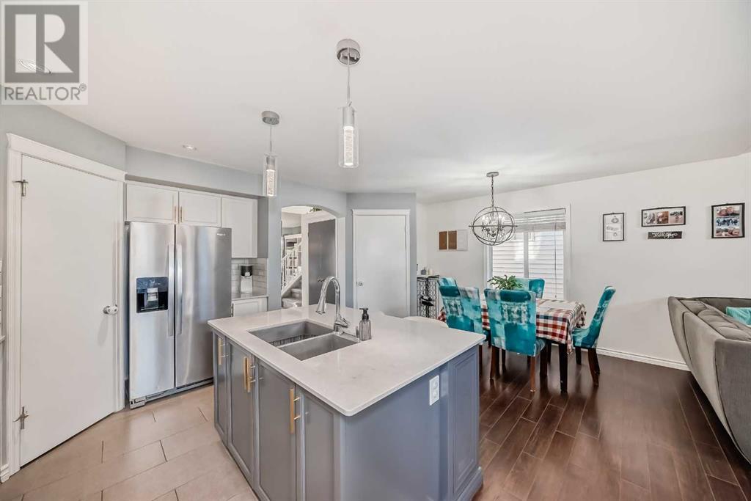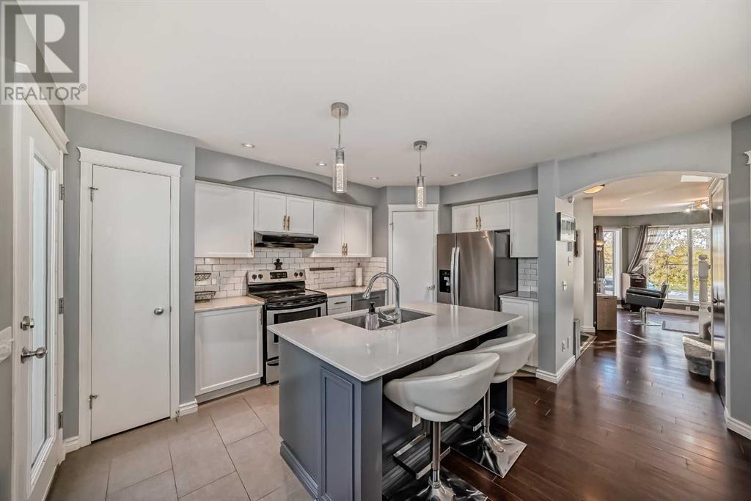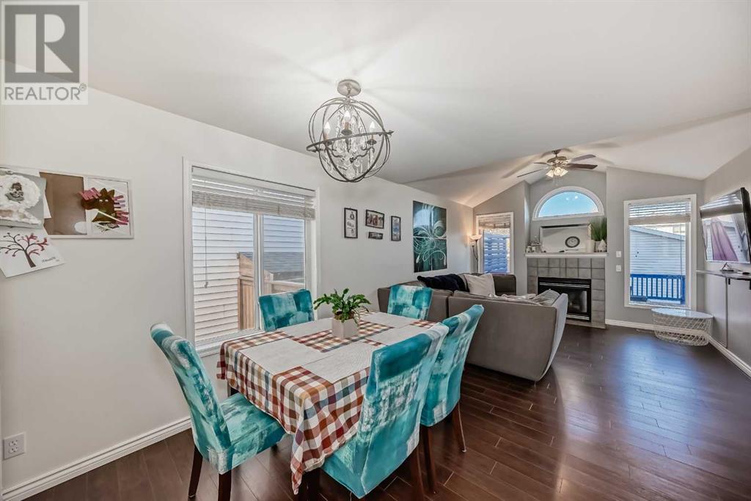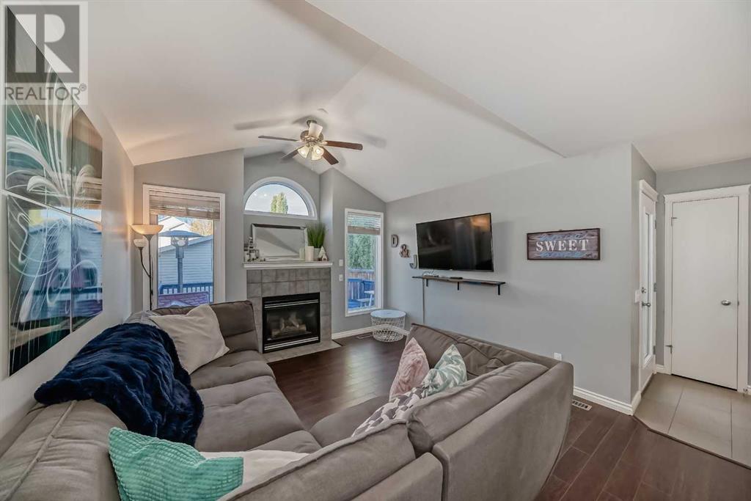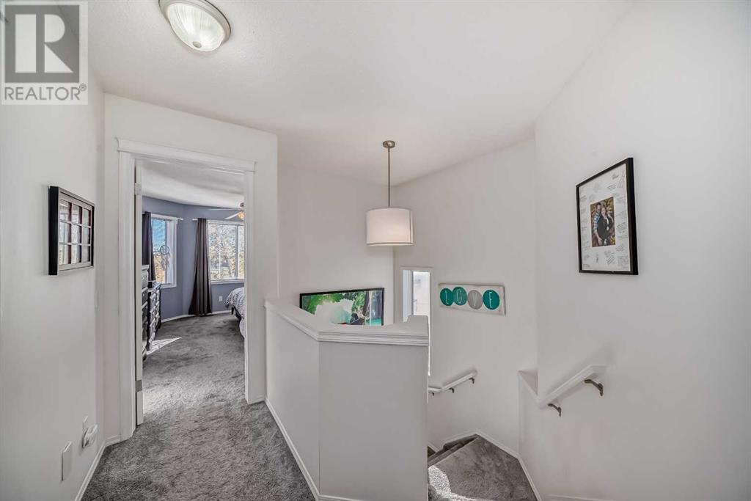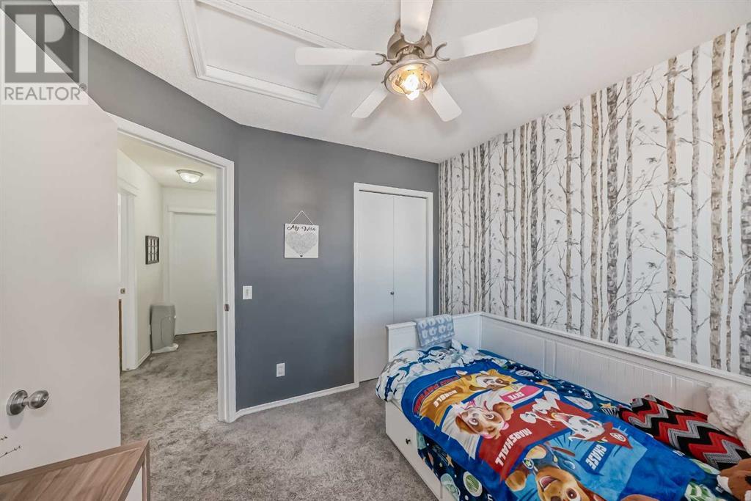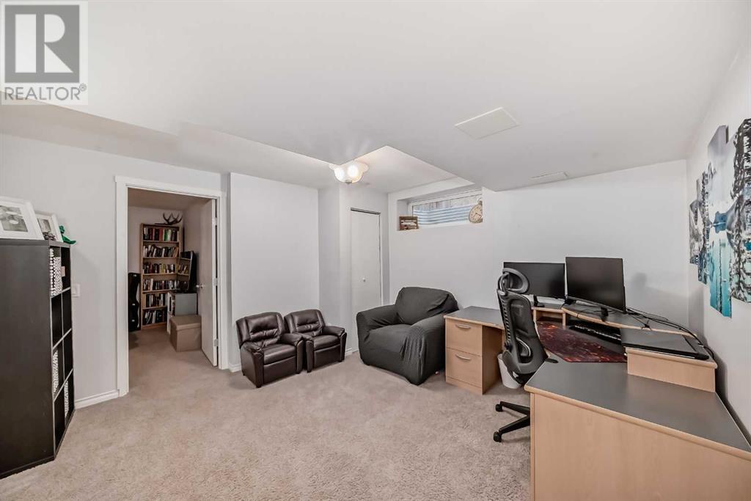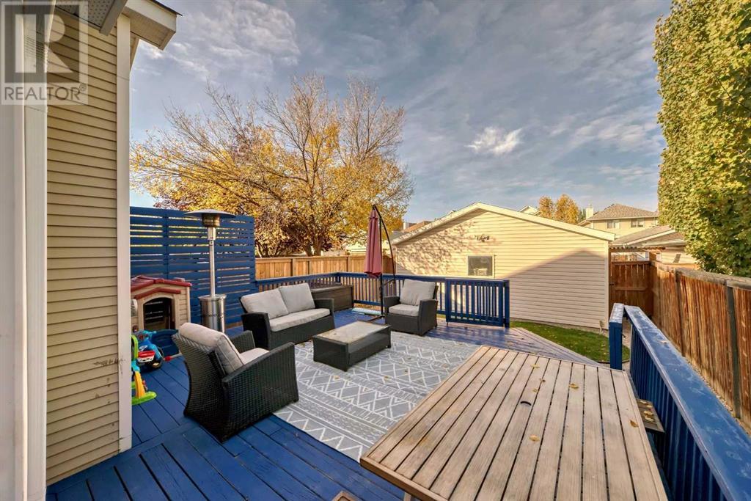4 Bedroom
4 Bathroom
1369.9 sqft
Fireplace
Central Air Conditioning
Forced Air
Landscaped, Lawn
$619,900
Welcome to 78 Prestwick Park and this perfect starter home sitting directly across from an amazing GREEN SPACE, 2 min walk to a fantastic school and a 5 min walk to High Street featuring TONS of shops and services. The main level offers you 2 sitting/living room areas in this open concept layout. The 1st sitting area has beautiful large BAY WINDOWS and is currently set up as a salon with a sink and plumbing (sellers will remove sink and cap plumbing if not required by the buyer). Move through to your beautiful kitchen complete with QUARTZ counter tops, 2 pantries and tons of storage for your baking goods. Opening up from the kitchen is your cozy but large living area with a beautiful gas fireplace. Head upstairs where you will find your primary bedroom complete with WALK IN CLOSET and 4 PC ENSUITE. Down the hall are 2 generous sized kids/guest bedrooms and a 4 pc guest bathroom. The basement is full finished with a TON of STORAGE, REC room, 4th BEDROOM and 4pc BATHROOM. Check out your massive WEST FACING 430 sf deck in the beautiful back yard. This home comes complete with AIR CONDITIONING, BRAND NEW FURNACE (2024), ROOF (2020) and Double Car GARAGE. Call your favorite Realtor to book your showing today. (id:51438)
Property Details
|
MLS® Number
|
A2172658 |
|
Property Type
|
Single Family |
|
Neigbourhood
|
Prestwick |
|
Community Name
|
McKenzie Towne |
|
AmenitiesNearBy
|
Park, Playground, Schools, Shopping |
|
Features
|
Back Lane, No Smoking Home, Level |
|
ParkingSpaceTotal
|
2 |
|
Plan
|
9813544 |
|
Structure
|
Deck |
Building
|
BathroomTotal
|
4 |
|
BedroomsAboveGround
|
3 |
|
BedroomsBelowGround
|
1 |
|
BedroomsTotal
|
4 |
|
Appliances
|
Washer, Refrigerator, Dishwasher, Stove, Dryer, Hood Fan, Window Coverings, Garage Door Opener |
|
BasementDevelopment
|
Finished |
|
BasementType
|
Full (finished) |
|
ConstructedDate
|
2000 |
|
ConstructionMaterial
|
Wood Frame |
|
ConstructionStyleAttachment
|
Detached |
|
CoolingType
|
Central Air Conditioning |
|
ExteriorFinish
|
Vinyl Siding |
|
FireplacePresent
|
Yes |
|
FireplaceTotal
|
1 |
|
FlooringType
|
Carpeted, Laminate, Tile |
|
FoundationType
|
Poured Concrete |
|
HalfBathTotal
|
1 |
|
HeatingType
|
Forced Air |
|
StoriesTotal
|
2 |
|
SizeInterior
|
1369.9 Sqft |
|
TotalFinishedArea
|
1369.9 Sqft |
|
Type
|
House |
Parking
Land
|
Acreage
|
No |
|
FenceType
|
Fence |
|
LandAmenities
|
Park, Playground, Schools, Shopping |
|
LandscapeFeatures
|
Landscaped, Lawn |
|
SizeDepth
|
34.69 M |
|
SizeFrontage
|
8.56 M |
|
SizeIrregular
|
297.00 |
|
SizeTotal
|
297 M2|0-4,050 Sqft |
|
SizeTotalText
|
297 M2|0-4,050 Sqft |
|
ZoningDescription
|
R-g |
Rooms
| Level |
Type |
Length |
Width |
Dimensions |
|
Second Level |
4pc Bathroom |
|
|
7.92 Ft x 4.92 Ft |
|
Second Level |
Primary Bedroom |
|
|
12.00 Ft x 11.50 Ft |
|
Second Level |
4pc Bathroom |
|
|
7.92 Ft x 4.92 Ft |
|
Second Level |
Bedroom |
|
|
9.33 Ft x 9.50 Ft |
|
Second Level |
Bedroom |
|
|
9.25 Ft x 9.17 Ft |
|
Basement |
4pc Bathroom |
|
|
6.58 Ft x 6.00 Ft |
|
Basement |
Family Room |
|
|
12.58 Ft x 11.92 Ft |
|
Basement |
Bedroom |
|
|
10.83 Ft x 10.67 Ft |
|
Main Level |
2pc Bathroom |
|
|
4.92 Ft x 4.50 Ft |
|
Main Level |
Kitchen |
|
|
8.92 Ft x 14.33 Ft |
|
Main Level |
Dining Room |
|
|
10.08 Ft x 11.33 Ft |
|
Main Level |
Family Room |
|
|
12.00 Ft x 11.75 Ft |
|
Main Level |
Living Room |
|
|
12.00 Ft x 11.25 Ft |
https://www.realtor.ca/real-estate/27536336/78-prestwick-park-se-calgary-mckenzie-towne



