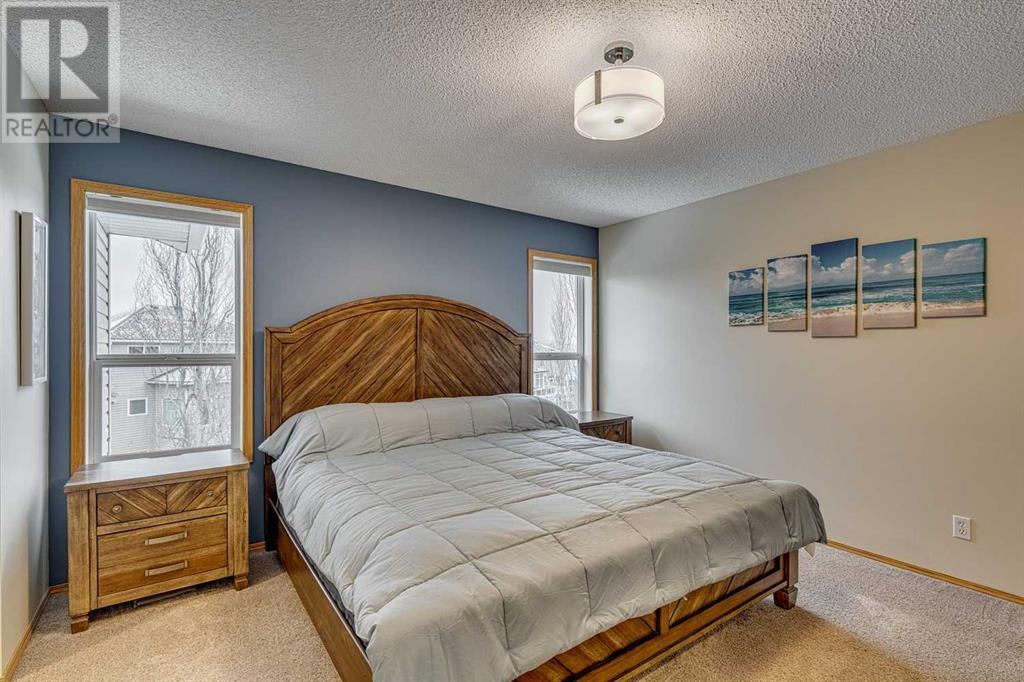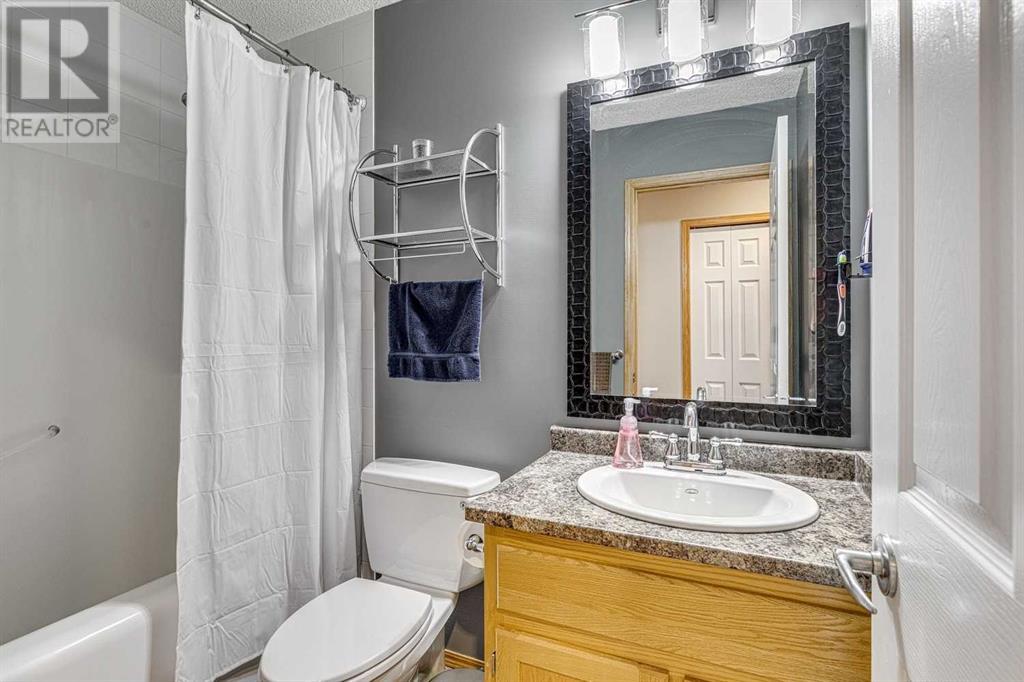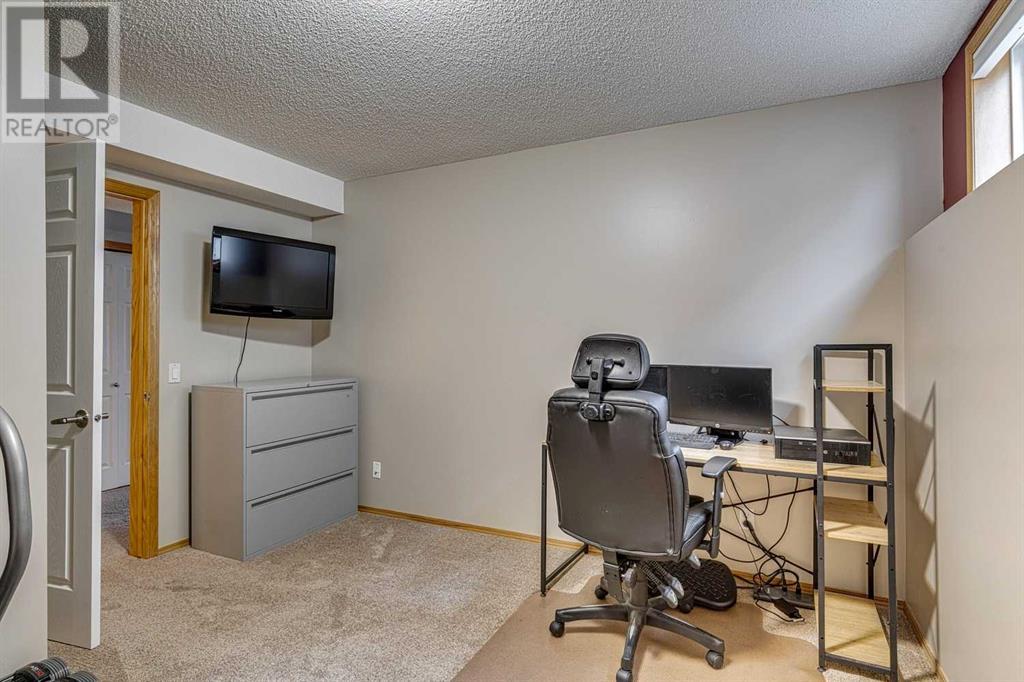4 Bedroom
4 Bathroom
1,647 ft2
Fireplace
Central Air Conditioning
Forced Air
$647,700
This lovely family home is nestled in the desirable Sheep River area, offering a fully finished walkout basement that backs onto a walking path and a small park. Its prime location allows easy access to the river valley and Okotoks' extensive pathway system, providing a safe and scenic route to the downtown core without crossing major roads. The main floor features hardwood floors, a solid oak kitchen with ample cabinet space and stainless-steel appliances, a back deck off the dining area, and a cozy living room with a gas fireplace. Upstairs, you'll find three generously sized bedrooms, including a primary bedroom with a 4-piece ensuite and walk-in closet. The fully finished walkout basement offers a spacious rec room with a bar area, another full bathroom, and a fourth bedroom. The roof is about 10 years old, and the home also has central air conditioning. (id:51438)
Property Details
|
MLS® Number
|
A2203886 |
|
Property Type
|
Single Family |
|
Neigbourhood
|
Sheep River Ridge |
|
Community Name
|
Sheep River Ridge |
|
Amenities Near By
|
Park, Schools |
|
Features
|
See Remarks, Level |
|
Parking Space Total
|
4 |
|
Plan
|
9812532 |
|
Structure
|
Deck, See Remarks |
Building
|
Bathroom Total
|
4 |
|
Bedrooms Above Ground
|
3 |
|
Bedrooms Below Ground
|
1 |
|
Bedrooms Total
|
4 |
|
Appliances
|
Washer, Refrigerator, Water Softener, Dishwasher, Stove, Dryer, Window Coverings |
|
Basement Development
|
Finished |
|
Basement Features
|
Walk Out |
|
Basement Type
|
Full (finished) |
|
Constructed Date
|
2000 |
|
Construction Material
|
Wood Frame |
|
Construction Style Attachment
|
Detached |
|
Cooling Type
|
Central Air Conditioning |
|
Exterior Finish
|
Vinyl Siding |
|
Fireplace Present
|
Yes |
|
Fireplace Total
|
1 |
|
Flooring Type
|
Carpeted, Hardwood |
|
Foundation Type
|
Poured Concrete |
|
Half Bath Total
|
1 |
|
Heating Fuel
|
Natural Gas |
|
Heating Type
|
Forced Air |
|
Stories Total
|
2 |
|
Size Interior
|
1,647 Ft2 |
|
Total Finished Area
|
1647.32 Sqft |
|
Type
|
House |
Parking
Land
|
Acreage
|
No |
|
Fence Type
|
Fence |
|
Land Amenities
|
Park, Schools |
|
Size Depth
|
33 M |
|
Size Frontage
|
13.36 M |
|
Size Irregular
|
4370.00 |
|
Size Total
|
4370 Sqft|4,051 - 7,250 Sqft |
|
Size Total Text
|
4370 Sqft|4,051 - 7,250 Sqft |
|
Zoning Description
|
Tn |
Rooms
| Level |
Type |
Length |
Width |
Dimensions |
|
Basement |
Family Room |
|
|
25.92 M x 17.00 M |
|
Basement |
Bedroom |
|
|
12.42 M x 12.25 M |
|
Basement |
3pc Bathroom |
|
|
7.50 M x 5.67 M |
|
Main Level |
Living Room |
|
|
18.25 M x 12.67 M |
|
Main Level |
Kitchen |
|
|
13.67 M x 11.00 M |
|
Main Level |
Dining Room |
|
|
10.75 M x 6.00 M |
|
Main Level |
Laundry Room |
|
|
8.00 M x 5.42 M |
|
Main Level |
Foyer |
|
|
8.33 M x 7.50 M |
|
Main Level |
2pc Bathroom |
|
|
5.17 M x 4.67 M |
|
Upper Level |
Primary Bedroom |
|
|
13.25 M x 12.92 M |
|
Upper Level |
Bedroom |
|
|
9.50 M x 9.50 M |
|
Upper Level |
Bedroom |
|
|
10.92 M x 9.25 M |
|
Upper Level |
4pc Bathroom |
|
|
8.00 M x 5.00 M |
|
Upper Level |
4pc Bathroom |
|
|
10.75 M x 8.25 M |
https://www.realtor.ca/real-estate/28115382/78-sheep-river-drive-okotoks-sheep-river-ridge















































