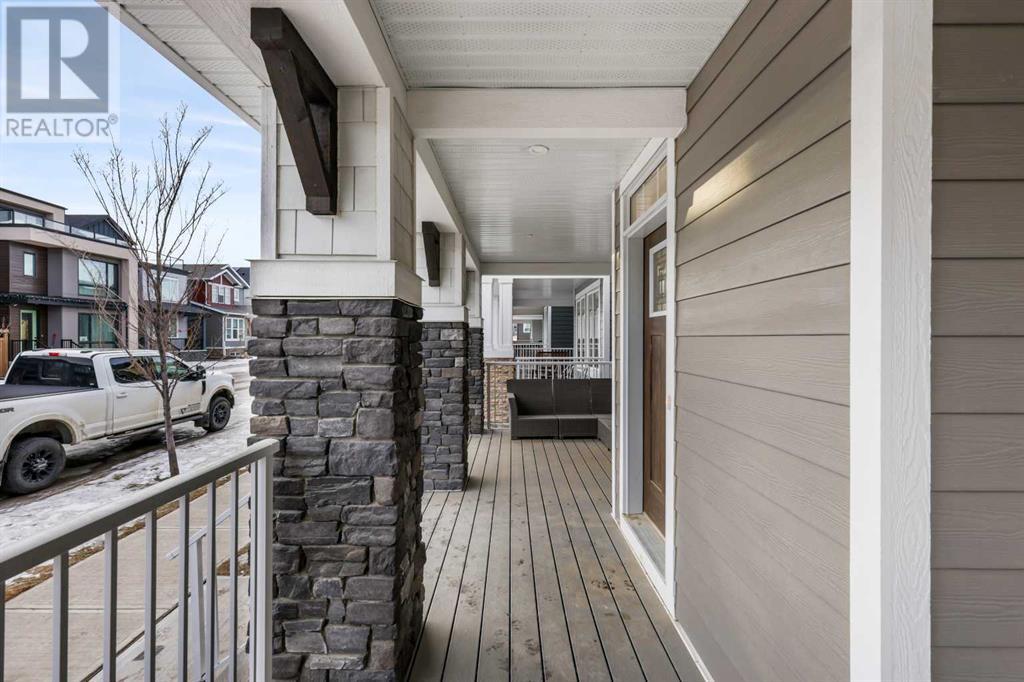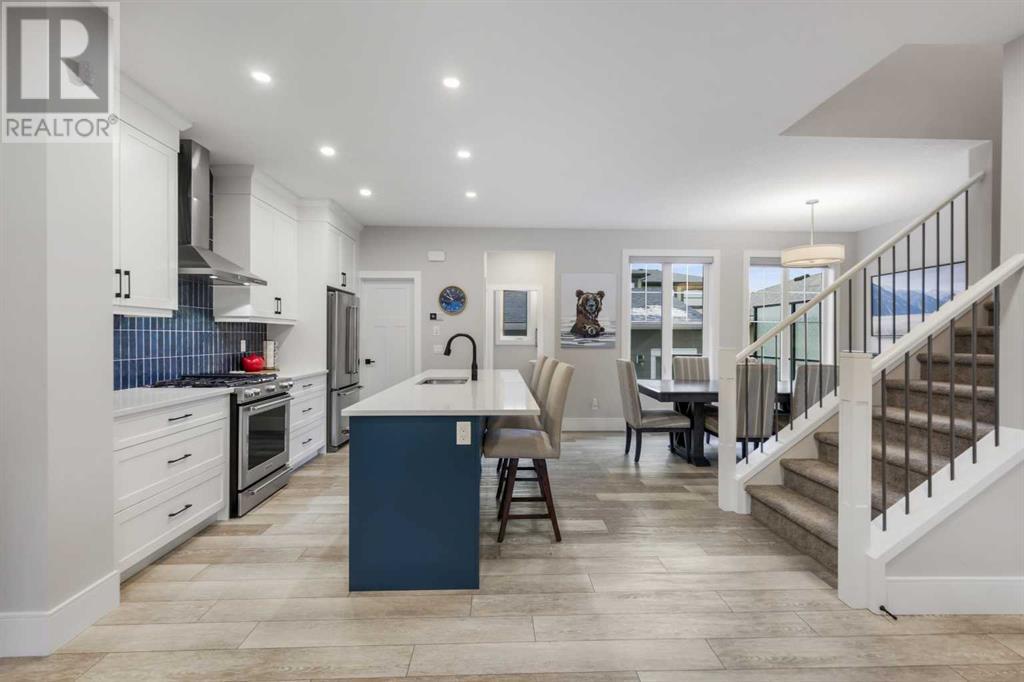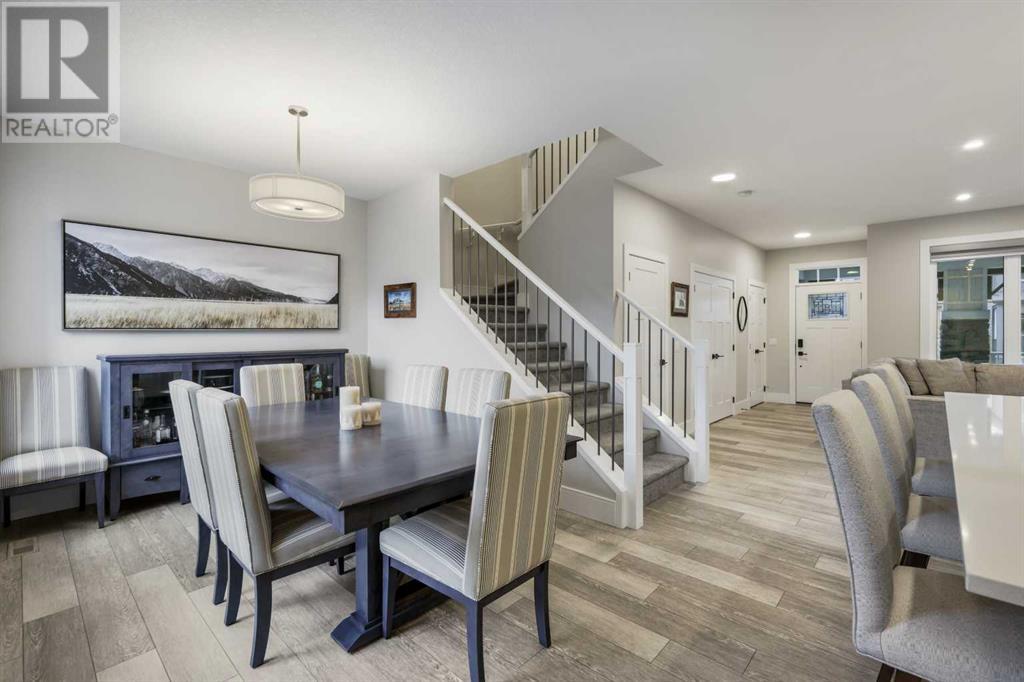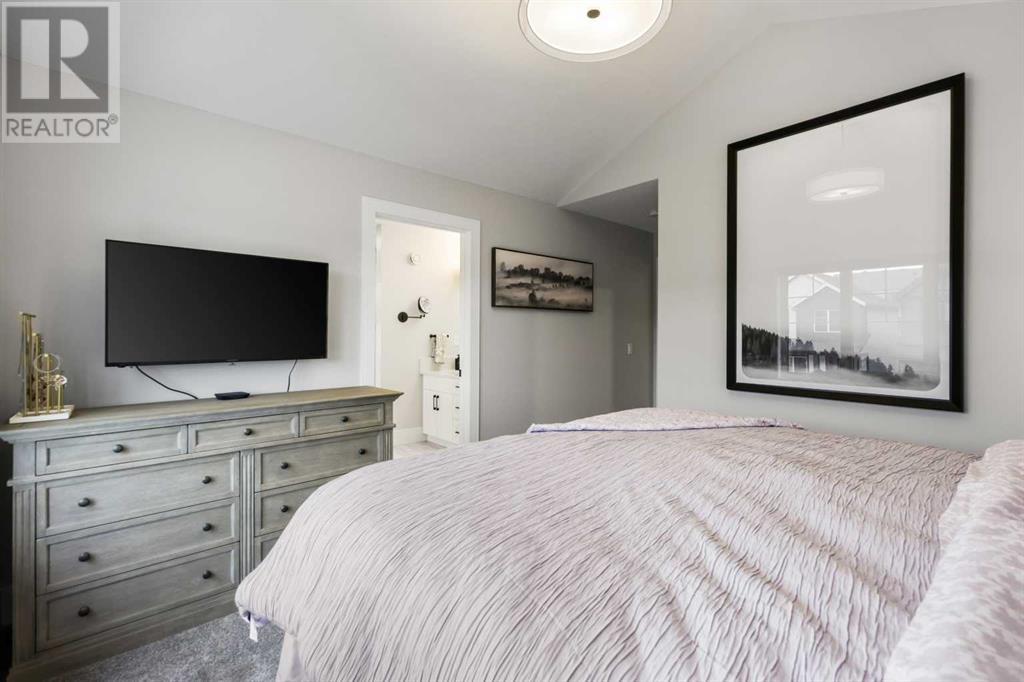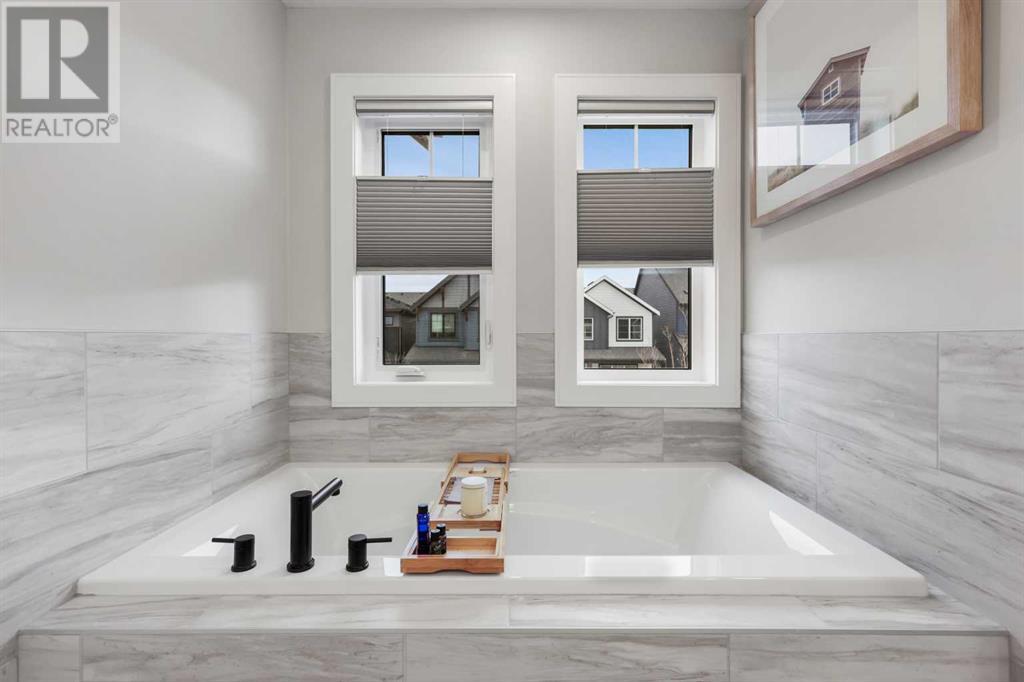78 Treeline Avenue Sw Calgary, Alberta T2Y 0S3
$750,000Maintenance, Common Area Maintenance, Ground Maintenance
$84.86 Monthly
Maintenance, Common Area Maintenance, Ground Maintenance
$84.86 MonthlyWelcome to Alpine Park- Where walkable pathways provide access to your desired destinations. Expansive trails, positioned safely away from the roadway wander through picturesque courtyard parks and architectural design prioritizes porches rather than extensive driveways. This residence boasts numerous noteworthy enhancements, showcasing the height of modern design. Each element of the home has been meticulously selected, from the soaring cabinets to the refined wooden railings, guaranteeing that every detail has been considered. The spacious open-concept layout stands out as the focal point of the home, featuring a generous kitchen equipped with a substantial island, a Butler Pantry, and Whirlpool kitchen appliances, making entertaining effortless with the additional storage space. Additionally, it includes a sizable office ideal for a computer setup and hobbies, a cozy sitting room for hosting guests. retreat to the master bedroom, featuring soaring vaulted ceilings fostering a serene atmosphere, perfect for unwinding. This expansive primary suite acts as a genuine retreat, filled with natural light and complemented by a lavish ensuite equipped with a standalone shower, a soaking tub, dual vanities, and a sizable walk-in closet. The upper level presents a secluded bonus room for added privacy, A laundry room and two additional bedrooms. This residence features a charming front patio and back deck, providing ample space for gatherings with friends during the BBQ season—ideal for those who enjoy summer grilling. Additionally, the home is equipped with Central Air and a Kinetico Water System, ensuring comfort and convenience. The basement presents an opportunity for a fresh start and is prepared for customization to suit your tastes.Priced to sell this stunning home will not last! Call today to book your private showing! (id:51438)
Open House
This property has open houses!
1:00 pm
Ends at:2:00 pm
12:00 pm
Ends at:2:00 pm
Property Details
| MLS® Number | A2188612 |
| Property Type | Single Family |
| Neigbourhood | Alpine Park |
| Community Name | Alpine Park |
| AmenitiesNearBy | Park |
| CommunityFeatures | Pets Allowed |
| ParkingSpaceTotal | 2 |
| Plan | 2210217 |
| Structure | Deck, Porch, Porch, Porch |
Building
| BathroomTotal | 3 |
| BedroomsAboveGround | 3 |
| BedroomsTotal | 3 |
| Appliances | Refrigerator, Water Softener, Range - Gas, Dishwasher, Oven, Microwave, Hood Fan, Window Coverings, Garage Door Opener, Washer & Dryer |
| BasementDevelopment | Unfinished |
| BasementType | Full (unfinished) |
| ConstructedDate | 2023 |
| ConstructionMaterial | Poured Concrete, Wood Frame |
| ConstructionStyleAttachment | Detached |
| CoolingType | Central Air Conditioning |
| ExteriorFinish | Concrete |
| FireProtection | Smoke Detectors |
| FlooringType | Carpeted, Vinyl |
| FoundationType | Poured Concrete |
| HalfBathTotal | 1 |
| HeatingFuel | Natural Gas |
| HeatingType | High-efficiency Furnace |
| StoriesTotal | 2 |
| SizeInterior | 1838.62 Sqft |
| TotalFinishedArea | 1838.62 Sqft |
| Type | House |
Parking
| Detached Garage | 2 |
Land
| Acreage | No |
| FenceType | Not Fenced |
| LandAmenities | Park |
| SizeDepth | 26 M |
| SizeFrontage | 9.45 M |
| SizeIrregular | 22.85 |
| SizeTotal | 22.85 M2|0-4,050 Sqft |
| SizeTotalText | 22.85 M2|0-4,050 Sqft |
| ZoningDescription | Dc |
Rooms
| Level | Type | Length | Width | Dimensions |
|---|---|---|---|---|
| Second Level | Bonus Room | 12.58 Ft x 9.42 Ft | ||
| Second Level | Primary Bedroom | 11.92 Ft x 11.25 Ft | ||
| Second Level | Other | 8.08 Ft x 4.92 Ft | ||
| Second Level | 5pc Bathroom | 10.17 Ft x 5.25 Ft | ||
| Second Level | Bedroom | 10.00 Ft x 9.17 Ft | ||
| Second Level | Bedroom | 9.67 Ft x 9.25 Ft | ||
| Second Level | Laundry Room | 8.25 Ft x 5.08 Ft | ||
| Second Level | 4pc Bathroom | 8.58 Ft x 4.92 Ft | ||
| Main Level | Living Room | 12.42 Ft x 11.33 Ft | ||
| Main Level | Kitchen | 14.00 Ft x 8.83 Ft | ||
| Main Level | Pantry | 7.42 Ft x 5.33 Ft | ||
| Main Level | Dining Room | 13.67 Ft x 9.00 Ft | ||
| Main Level | Foyer | 5.17 Ft x 4.00 Ft | ||
| Main Level | Office | 8.92 Ft x 7.50 Ft | ||
| Main Level | 2pc Bathroom | 6.42 Ft x 2.92 Ft | ||
| Main Level | Other | 4.75 Ft x 4.33 Ft |
https://www.realtor.ca/real-estate/27855103/78-treeline-avenue-sw-calgary-alpine-park
Interested?
Contact us for more information



