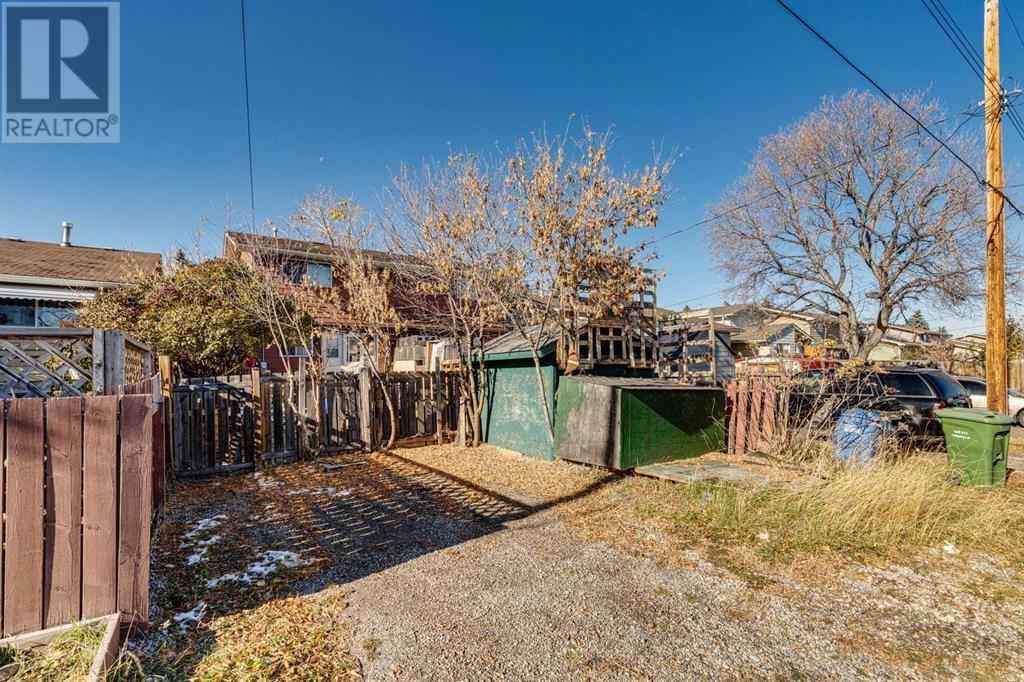3 Bedroom
1 Bathroom
1054.83 sqft
None
Forced Air
$389,900
AN INCREDIBLE OPPORTUNITY for first time home buyers or investors! This original 1054.83 SQFT 3 bed, 1 bath half-duplex is nestled on a quiet street in the heart of Ogden. With large living areas, big bright windows, fully developed basement, separate laundry room, and oversized-fenced backyard this property is perfect for anyone trying to break into the market. Parking pad and storage shed sit at the back of the property with potential to build a garage backing onto the alley. Great location close to parks, playgrounds, schools, shopping and all major roads like North Glenmore and Deerfoot Trail. Only a 5-minute walk to George Moss Park and Ogden Off Leash Dog Park! (id:51438)
Property Details
|
MLS® Number
|
A2175296 |
|
Property Type
|
Single Family |
|
Neigbourhood
|
Ogden |
|
Community Name
|
Ogden |
|
AmenitiesNearBy
|
Park, Playground, Schools, Shopping |
|
Features
|
Back Lane, Closet Organizers, Level |
|
ParkingSpaceTotal
|
2 |
|
Plan
|
955av |
Building
|
BathroomTotal
|
1 |
|
BedroomsAboveGround
|
3 |
|
BedroomsTotal
|
3 |
|
Appliances
|
Washer, Refrigerator, Stove, Dryer, Window Coverings |
|
BasementDevelopment
|
Finished |
|
BasementType
|
Full (finished) |
|
ConstructedDate
|
1976 |
|
ConstructionStyleAttachment
|
Semi-detached |
|
CoolingType
|
None |
|
ExteriorFinish
|
Wood Siding |
|
FlooringType
|
Carpeted, Laminate, Linoleum, Tile |
|
FoundationType
|
Poured Concrete |
|
HeatingFuel
|
Natural Gas |
|
HeatingType
|
Forced Air |
|
StoriesTotal
|
2 |
|
SizeInterior
|
1054.83 Sqft |
|
TotalFinishedArea
|
1054.83 Sqft |
|
Type
|
Duplex |
Parking
Land
|
Acreage
|
No |
|
FenceType
|
Fence |
|
LandAmenities
|
Park, Playground, Schools, Shopping |
|
SizeDepth
|
36.57 M |
|
SizeFrontage
|
7.61 M |
|
SizeIrregular
|
279.00 |
|
SizeTotal
|
279 M2|0-4,050 Sqft |
|
SizeTotalText
|
279 M2|0-4,050 Sqft |
|
ZoningDescription
|
R-cg |
Rooms
| Level |
Type |
Length |
Width |
Dimensions |
|
Lower Level |
Family Room |
|
|
12.50 Ft x 9.67 Ft |
|
Lower Level |
Laundry Room |
|
|
16.00 Ft x 7.67 Ft |
|
Main Level |
Living Room |
|
|
14.50 Ft x 12.00 Ft |
|
Main Level |
Dining Room |
|
|
11.50 Ft x 10.00 Ft |
|
Main Level |
Kitchen |
|
|
8.00 Ft x 7.50 Ft |
|
Upper Level |
Primary Bedroom |
|
|
15.00 Ft x 10.00 Ft |
|
Upper Level |
Bedroom |
|
|
12.00 Ft x 8.50 Ft |
|
Upper Level |
Bedroom |
|
|
10.00 Ft x 7.50 Ft |
|
Upper Level |
4pc Bathroom |
|
|
Measurements not available |
https://www.realtor.ca/real-estate/27586685/7844-21a-street-se-calgary-ogden





















