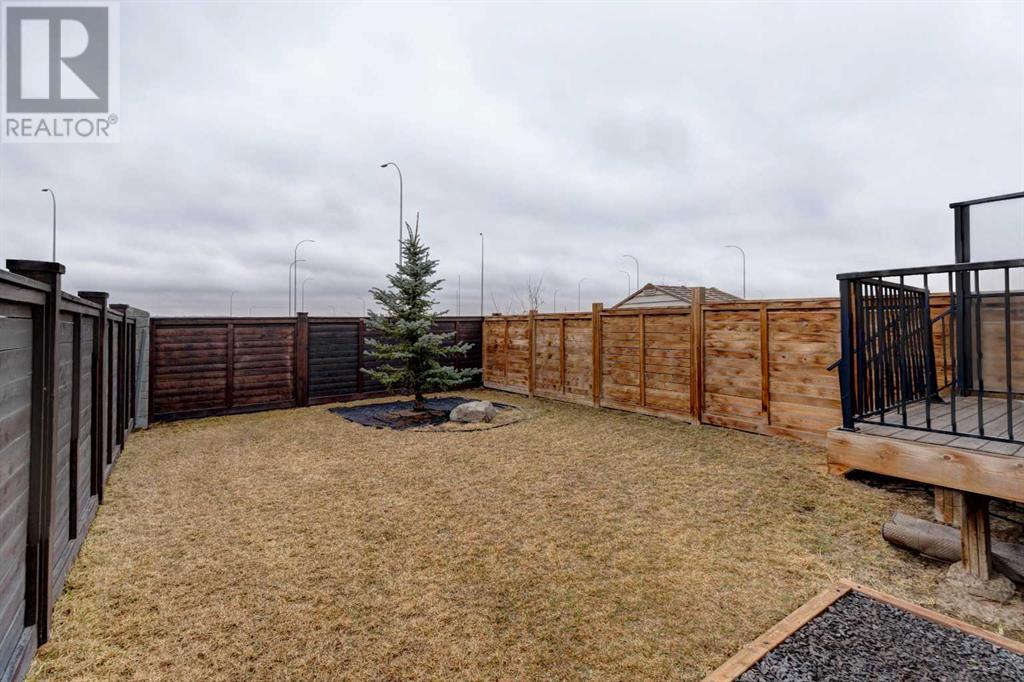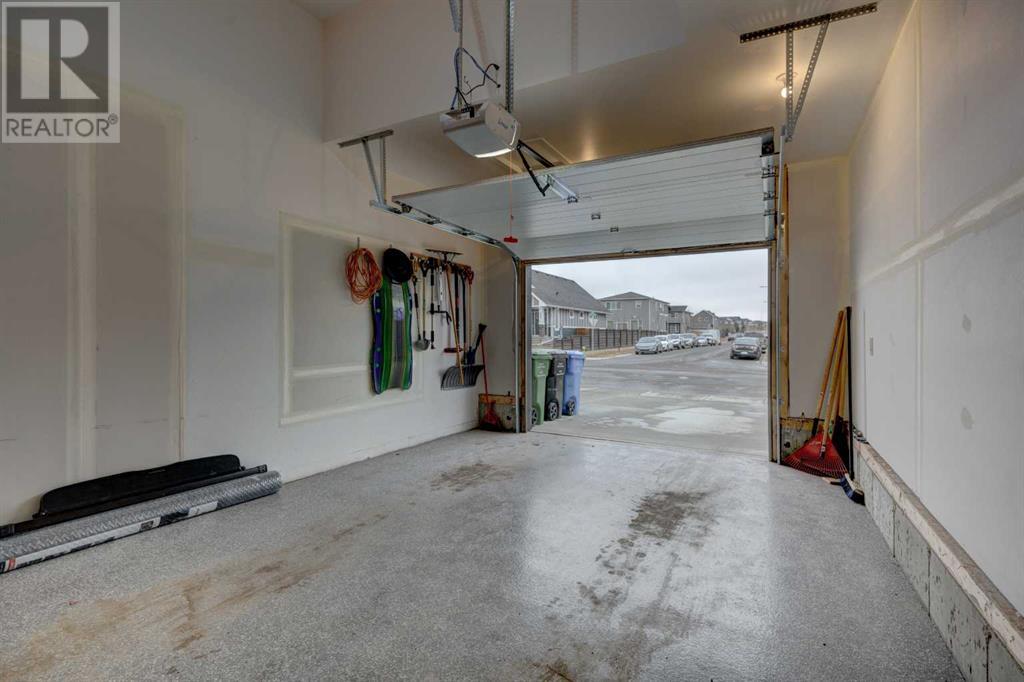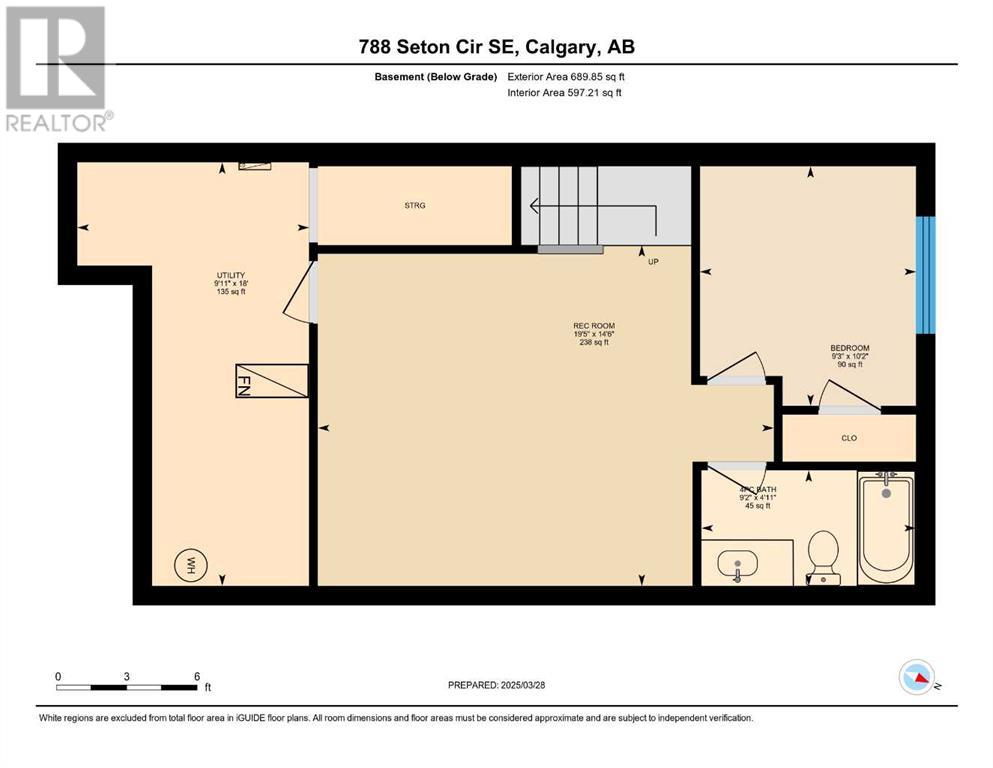4 Bedroom
4 Bathroom
1,675 ft2
Central Air Conditioning
Central Heating, High-Efficiency Furnace
Landscaped, Lawn
$658,900
NO CONDO FEES!!!!! This 2-storey hardly liven in , former SHOW HOME in the desirable Seton community is a true gem, blending luxury with modern functionality. With 3+1 bedrooms, 3.5 bathrooms, and a fully air-conditioned interior, it’s designed for ultimate comfort and style. The bright and open main floor is a welcoming space, seamlessly connecting the living room, gourmet kitchen, and dining area. The kitchen stands out with quartz countertops, high-end stainless steel appliances, and custom cabinetry, while the walk-in pantry provides ample storage.The main floor also includes a chic 2-piece powder room, enhancing the home’s practicality. Upstairs, the spacious bonus room and three thoughtfully laid-out bedrooms ensure privacy and tranquility. The master suite features a 4-piece ensuite with a 36” vanity and a walk-in closet with custom organization solutions. Two additional well-sized bedrooms and a full bathroom offer comfort for everyone, while a dedicated laundry room adds to the home’s convenience.The fully finished basement is a highlight, offering a large rec room, an additional bedroom, and a full bathroom, adding valuable living space. The home also boasts several premium features such as Gemstone Lighting, an irrigation system, smart voice-controlled LED lights, and epoxy flooring in the garage. Situated on a corner lot, this home offers the perfect blend of luxury, convenience, and comfort. Make this exceptional property your new home today! (id:51438)
Property Details
|
MLS® Number
|
A2207575 |
|
Property Type
|
Single Family |
|
Neigbourhood
|
Seton |
|
Community Name
|
Seton |
|
Amenities Near By
|
Park, Playground, Schools, Shopping |
|
Features
|
See Remarks, Closet Organizers, No Animal Home, No Smoking Home, Gas Bbq Hookup |
|
Parking Space Total
|
2 |
|
Plan
|
1910572 |
|
Structure
|
Deck |
|
View Type
|
View |
Building
|
Bathroom Total
|
4 |
|
Bedrooms Above Ground
|
3 |
|
Bedrooms Below Ground
|
1 |
|
Bedrooms Total
|
4 |
|
Appliances
|
Refrigerator, Dishwasher, Microwave, Hood Fan, Window Coverings, Garage Door Opener, Washer & Dryer, Water Heater - Tankless |
|
Basement Development
|
Finished |
|
Basement Type
|
Full (finished) |
|
Constructed Date
|
2020 |
|
Construction Material
|
Poured Concrete, Wood Frame |
|
Construction Style Attachment
|
Semi-detached |
|
Cooling Type
|
Central Air Conditioning |
|
Exterior Finish
|
Concrete, Vinyl Siding |
|
Flooring Type
|
Carpeted, Vinyl Plank |
|
Foundation Type
|
Poured Concrete |
|
Half Bath Total
|
1 |
|
Heating Type
|
Central Heating, High-efficiency Furnace |
|
Stories Total
|
2 |
|
Size Interior
|
1,675 Ft2 |
|
Total Finished Area
|
1675.11 Sqft |
|
Type
|
Duplex |
Parking
|
Concrete
|
|
|
See Remarks
|
|
|
Attached Garage
|
1 |
Land
|
Acreage
|
No |
|
Fence Type
|
Fence |
|
Land Amenities
|
Park, Playground, Schools, Shopping |
|
Landscape Features
|
Landscaped, Lawn |
|
Size Frontage
|
7.62 M |
|
Size Irregular
|
267.00 |
|
Size Total
|
267 M2|0-4,050 Sqft |
|
Size Total Text
|
267 M2|0-4,050 Sqft |
|
Zoning Description
|
R-g |
Rooms
| Level |
Type |
Length |
Width |
Dimensions |
|
Second Level |
4pc Bathroom |
|
|
9.58 Ft x 4.92 Ft |
|
Second Level |
4pc Bathroom |
|
|
7.75 Ft x 9.08 Ft |
|
Second Level |
Bedroom |
|
|
9.42 Ft x 15.50 Ft |
|
Second Level |
Bedroom |
|
|
9.08 Ft x 13.17 Ft |
|
Second Level |
Family Room |
|
|
14.75 Ft x 11.83 Ft |
|
Second Level |
Laundry Room |
|
|
5.33 Ft x 5.50 Ft |
|
Second Level |
Primary Bedroom |
|
|
10.75 Ft x 13.92 Ft |
|
Basement |
4pc Bathroom |
|
|
4.92 Ft x 9.17 Ft |
|
Basement |
Bedroom |
|
|
10.17 Ft x 9.25 Ft |
|
Basement |
Recreational, Games Room |
|
|
14.50 Ft x 19.42 Ft |
|
Basement |
Furnace |
|
|
18.00 Ft x 9.92 Ft |
|
Main Level |
2pc Bathroom |
|
|
5.42 Ft x 5.17 Ft |
|
Main Level |
Dining Room |
|
|
8.00 Ft x 12.42 Ft |
|
Main Level |
Foyer |
|
|
5.67 Ft x 7.58 Ft |
|
Main Level |
Kitchen |
|
|
13.83 Ft x 13.17 Ft |
|
Main Level |
Living Room |
|
|
10.42 Ft x 12.58 Ft |
https://www.realtor.ca/real-estate/28106343/788-seton-circle-se-calgary-seton











































